7841 Dearborn Drive, Prairie Village, KS 66208
Local realty services provided by:Better Homes and Gardens Real Estate Kansas City Homes
Listed by:tamra trickey
Office:reecenichols - leawood
MLS#:2576358
Source:MOKS_HL
Price summary
- Price:$425,000
- Price per sq. ft.:$307.97
- Monthly HOA dues:$2.08
About this home
Welcome to your Drummond daydream on Dearborn! Think martinis at sunset, Sinatra on the turntable, and walls of glass that make the trees part of your living room. This isn’t just a mid-century modern—it’s a mood. Carry the mood and the martinis to the backyard and enjoy some poolside fondue. The home wraps around the wood deck, pool and lush landscaping providing a gorgeous view from every room. Then step back in through the wide sliding doors where the retro flair meets updated conveniences. The new quartz countertops, sink and faucet in the Kitchen along with the recently remodeled Primary Bath with heated floors, provide the conveniences of today's living. With equal parts architectural cool and everyday cozy, it’s the kind of home that makes you want to kick off your shoes, throw a dinner party, and never leave.
Contact an agent
Home facts
- Year built:1954
- Listing ID #:2576358
- Added:1 day(s) ago
- Updated:September 25, 2025 at 11:40 PM
Rooms and interior
- Bedrooms:3
- Total bathrooms:3
- Full bathrooms:2
- Half bathrooms:1
- Living area:1,380 sq. ft.
Heating and cooling
- Cooling:Electric
- Heating:Natural Gas
Structure and exterior
- Roof:Composition
- Year built:1954
- Building area:1,380 sq. ft.
Schools
- High school:SM East
- Middle school:Indian Hills
- Elementary school:Tomahawk
Utilities
- Water:City/Public
Finances and disclosures
- Price:$425,000
- Price per sq. ft.:$307.97
New listings near 7841 Dearborn Drive
- Open Fri, 4 to 6pm
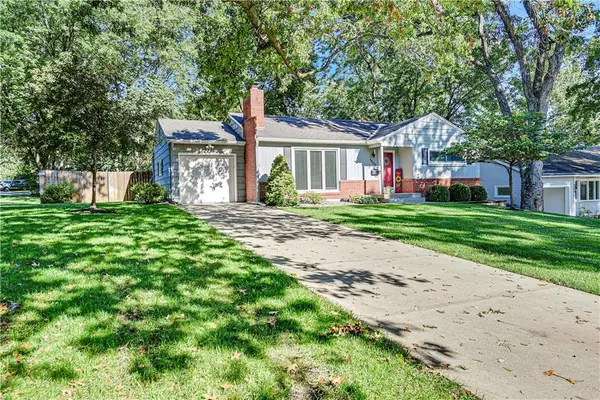 $365,000Active3 beds 2 baths1,210 sq. ft.
$365,000Active3 beds 2 baths1,210 sq. ft.4804 W 76th Street, Prairie Village, KS 66208
MLS# 2575204Listed by: NEXTHOME GADWOOD GROUP - New
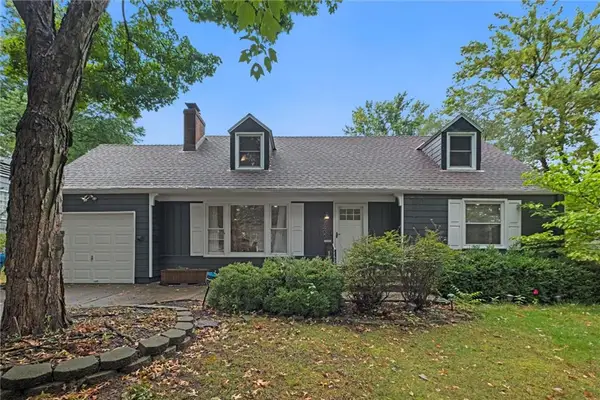 $560,000Active4 beds 2 baths1,667 sq. ft.
$560,000Active4 beds 2 baths1,667 sq. ft.7400 Canterbury Street, Prairie Village, KS 66208
MLS# 2575919Listed by: COMPASS REALTY GROUP 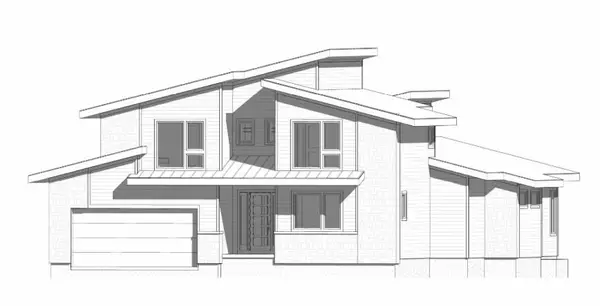 $1,616,085Pending5 beds 6 baths4,591 sq. ft.
$1,616,085Pending5 beds 6 baths4,591 sq. ft.2217 W 73 Terrace, Prairie Village, KS 66208
MLS# 2577267Listed by: PLATINUM REALTY LLC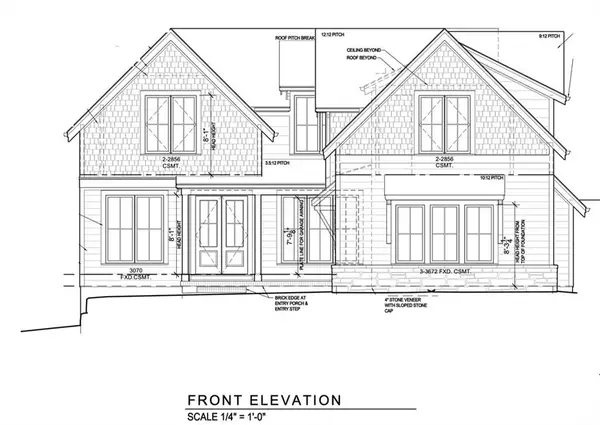 $1,665,000Pending5 beds 6 baths4,182 sq. ft.
$1,665,000Pending5 beds 6 baths4,182 sq. ft.4024 W 73rd Street, Prairie Village, KS 66208
MLS# 2576827Listed by: KW KANSAS CITY METRO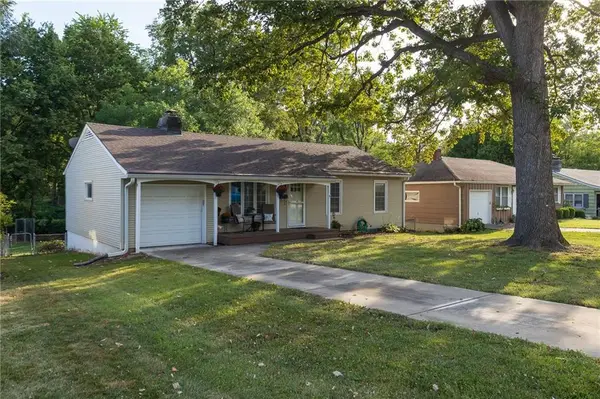 $335,000Pending3 beds 2 baths988 sq. ft.
$335,000Pending3 beds 2 baths988 sq. ft.5911 W 75th Terrace, Prairie Village, KS 66208
MLS# 2574275Listed by: REECENICHOLS - COUNTRY CLUB PLAZA- New
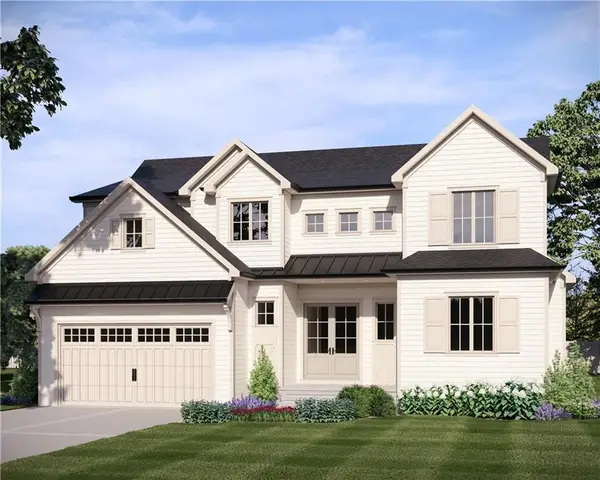 $1,550,000Active5 beds 6 baths3,911 sq. ft.
$1,550,000Active5 beds 6 baths3,911 sq. ft.4016 W 67th Terrace, Prairie Village, KS 66208
MLS# 2576727Listed by: WEICHERT, REALTORS WELCH & COM 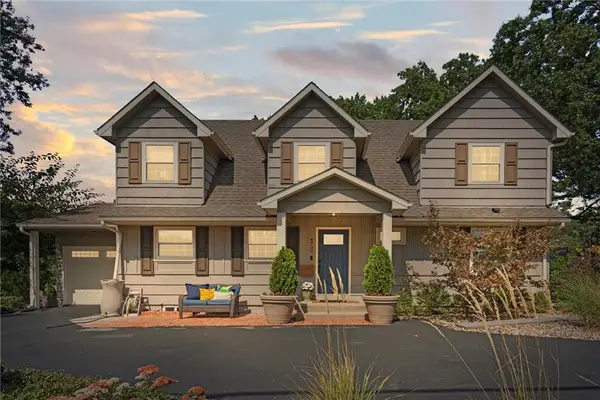 $629,900Active4 beds 4 baths2,842 sq. ft.
$629,900Active4 beds 4 baths2,842 sq. ft.4900 W 79th Street, Prairie Village, KS 66208
MLS# 2574635Listed by: REAL BROKER, LLC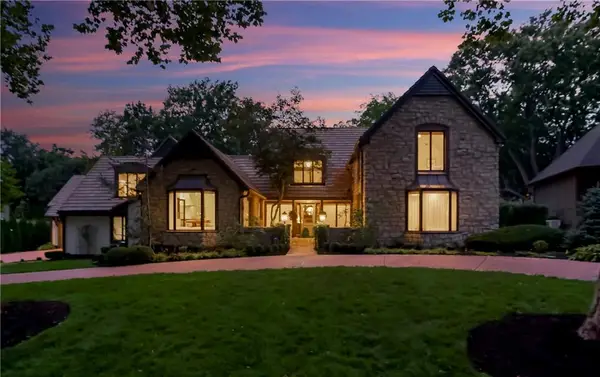 $2,450,000Active5 beds 6 baths6,350 sq. ft.
$2,450,000Active5 beds 6 baths6,350 sq. ft.4969 W 88th Street, Prairie Village, KS 66207
MLS# 2574745Listed by: REECENICHOLS - LEAWOOD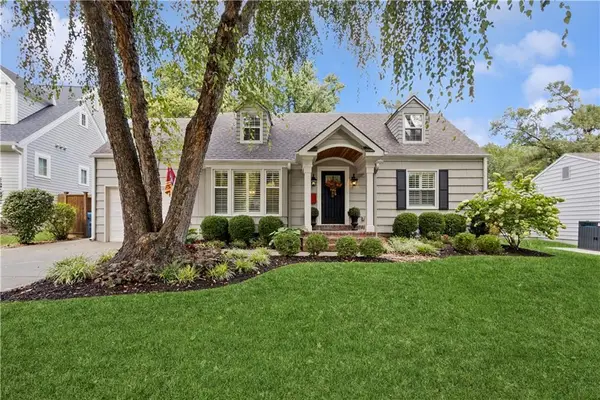 $597,500Pending4 beds 2 baths2,253 sq. ft.
$597,500Pending4 beds 2 baths2,253 sq. ft.5200 W 73 Rd Street, Prairie Village, KS 66208
MLS# 2575148Listed by: REECENICHOLS -THE VILLAGE
