4969 W 88th Street, Prairie Village, KS 66207
Local realty services provided by:Better Homes and Gardens Real Estate Kansas City Homes
4969 W 88th Street,Prairie Village, KS 66207
$2,450,000
- 5 Beds
- 6 Baths
- 6,350 sq. ft.
- Single family
- Active
Listed by:lindsay sierens schulze
Office:reecenichols - leawood
MLS#:2574745
Source:MOKS_HL
Price summary
- Price:$2,450,000
- Price per sq. ft.:$385.83
About this home
Recently Remodeled 1.5-Story Estate on a Private Cul-de-Sac Lot — 5-Car Tandem Garage, Pool & Hot Tub, Just steps from Franklin Park, Meadowbrook & top-rated Shawnee Mission East schools, this extraordinary estate has been fully reimagined with high-end finishes and thoughtful upgrades throughout. Situated on a sprawling cul-de-sac lot with a circle drive, the property features a sparkling pool, a built-in hot tub, and incredible outdoor living spaces designed for both entertaining and everyday relaxation. A newly added California-stacking all-season screened-in patio completes this private retreat. Inside, no detail has been overlooked. Gorgeous wood floors flow throughout, leading to a show stopping kitchen showcasing a custom island, walk-in pantry, spacious eat-in area, extensive custom cabinetry, and top-of-the-line appliances. Designer lighting from Visual Comfort, Thomas O’Brien, and more, along with custom window treatments, add warmth and sophistication. Multiple marbles, quartz, and solid stone finishes, hidden storage cubbies, and thoughtful design touches elevate every space. This home is equipped for comfort and convenience with 4 HVAC units, 3 hot water heaters, a central vacuum, and 3 separate laundry areas (primary suite, second floor, & lower level). The remodeled lower level offers an office, living room, rec room, wet bar, home theater & storage. Additional upgrades include LVP flooring, surround sound with amps, and a dry basement waterproofing system with a lifetime warranty (2025). Major improvements include a fully serviced tile roof that’s been acid-washed, new chimney caps, new rear 6-ft privacy fence (2025), enhanced landscaping for privacy, new patio pavers, French drain system, upgraded sump pump with battery backup (2025), Halo Water Filtration System, new water pressure regulator, updated irrigation zones, and a custom ADT security system with cameras, doorbell, smart home integration, and epoxied garage floors. This is a must see!
Contact an agent
Home facts
- Year built:1978
- Listing ID #:2574745
- Added:7 day(s) ago
- Updated:September 25, 2025 at 12:33 PM
Rooms and interior
- Bedrooms:5
- Total bathrooms:6
- Full bathrooms:5
- Half bathrooms:1
- Living area:6,350 sq. ft.
Heating and cooling
- Cooling:Electric, Zoned
- Heating:Natural Gas, Zoned
Structure and exterior
- Roof:Concrete, Tile
- Year built:1978
- Building area:6,350 sq. ft.
Schools
- High school:SM East
- Middle school:Indian Hills
- Elementary school:Briarwood
Utilities
- Water:City/Public
- Sewer:Public Sewer
Finances and disclosures
- Price:$2,450,000
- Price per sq. ft.:$385.83
New listings near 4969 W 88th Street
- Open Thu, 5 to 7pm
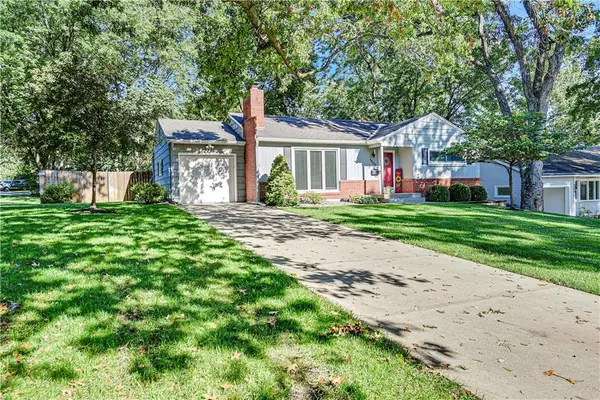 $365,000Active3 beds 2 baths1,210 sq. ft.
$365,000Active3 beds 2 baths1,210 sq. ft.4804 W 76th Street, Prairie Village, KS 66208
MLS# 2575204Listed by: NEXTHOME GADWOOD GROUP - New
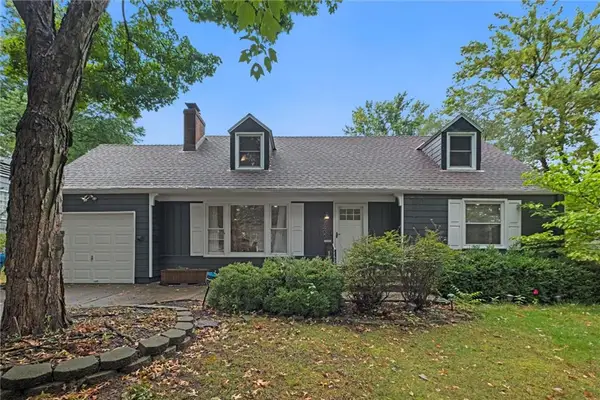 $560,000Active4 beds 2 baths1,667 sq. ft.
$560,000Active4 beds 2 baths1,667 sq. ft.7400 Canterbury Street, Prairie Village, KS 66208
MLS# 2575919Listed by: COMPASS REALTY GROUP - New
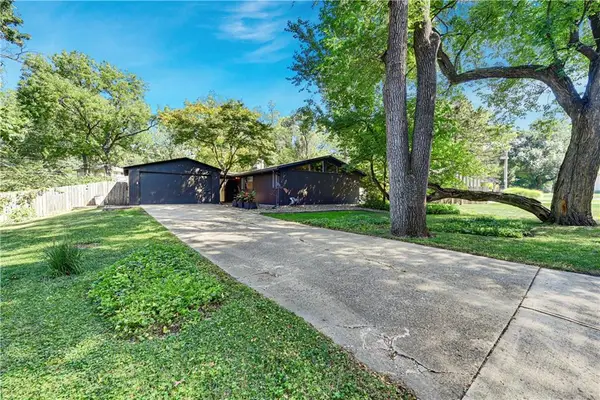 $425,000Active3 beds 3 baths1,380 sq. ft.
$425,000Active3 beds 3 baths1,380 sq. ft.7841 Dearborn Drive, Prairie Village, KS 66208
MLS# 2576358Listed by: REECENICHOLS - LEAWOOD 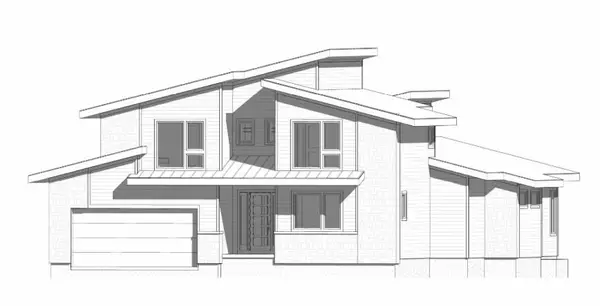 $1,616,085Pending5 beds 6 baths4,591 sq. ft.
$1,616,085Pending5 beds 6 baths4,591 sq. ft.2217 W 73 Terrace, Prairie Village, KS 66208
MLS# 2577267Listed by: PLATINUM REALTY LLC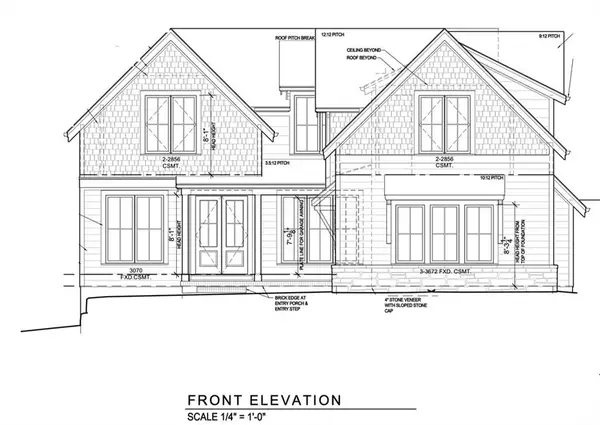 $1,665,000Pending5 beds 6 baths4,182 sq. ft.
$1,665,000Pending5 beds 6 baths4,182 sq. ft.4024 W 73rd Street, Prairie Village, KS 66208
MLS# 2576827Listed by: KW KANSAS CITY METRO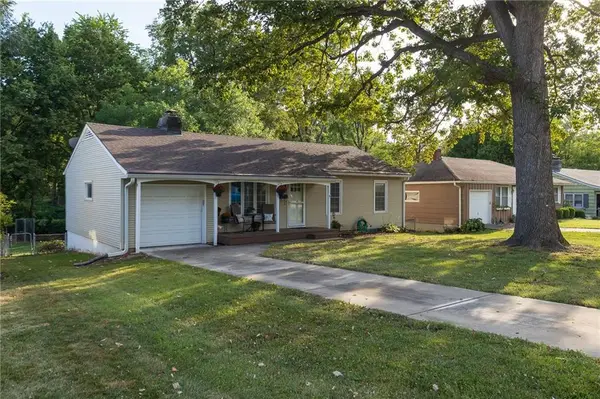 $335,000Pending3 beds 2 baths988 sq. ft.
$335,000Pending3 beds 2 baths988 sq. ft.5911 W 75th Terrace, Prairie Village, KS 66208
MLS# 2574275Listed by: REECENICHOLS - COUNTRY CLUB PLAZA- New
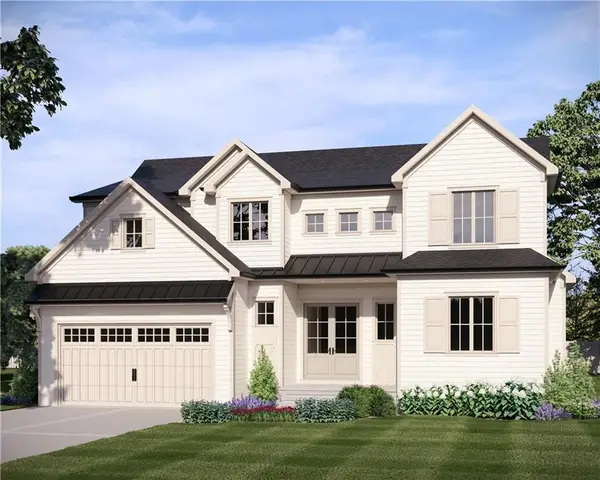 $1,550,000Active5 beds 6 baths3,911 sq. ft.
$1,550,000Active5 beds 6 baths3,911 sq. ft.4016 W 67th Terrace, Prairie Village, KS 66208
MLS# 2576727Listed by: WEICHERT, REALTORS WELCH & COM 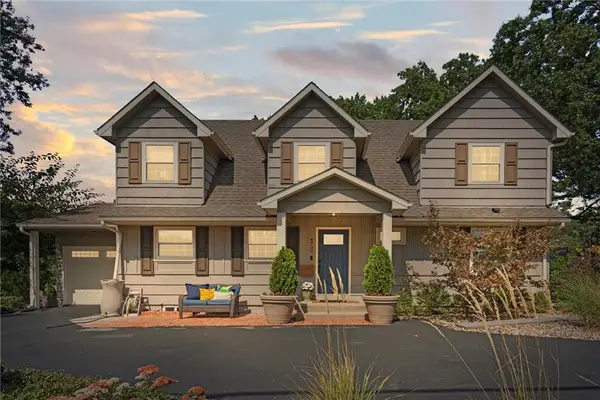 $629,900Active4 beds 4 baths2,842 sq. ft.
$629,900Active4 beds 4 baths2,842 sq. ft.4900 W 79th Street, Prairie Village, KS 66208
MLS# 2574635Listed by: REAL BROKER, LLC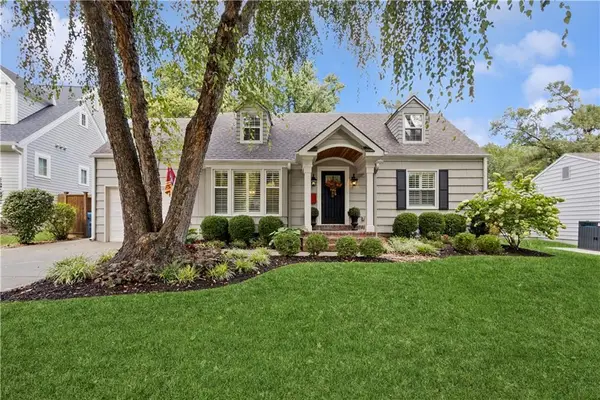 $597,500Pending4 beds 2 baths2,253 sq. ft.
$597,500Pending4 beds 2 baths2,253 sq. ft.5200 W 73 Rd Street, Prairie Village, KS 66208
MLS# 2575148Listed by: REECENICHOLS -THE VILLAGE
