5200 W 73 Rd Street, Prairie Village, KS 66208
Local realty services provided by:Better Homes and Gardens Real Estate Kansas City Homes
5200 W 73 Rd Street,Prairie Village, KS 66208
$597,500
- 4 Beds
- 2 Baths
- 2,253 sq. ft.
- Single family
- Pending
Listed by:nancy stark
Office:reecenichols -the village
MLS#:2575148
Source:MOKS_HL
Price summary
- Price:$597,500
- Price per sq. ft.:$265.2
- Monthly HOA dues:$1.5
About this home
Stunning Cape Cod in the heart of Prairie Village. From the moment you step inside this beautiful 4-bedroom 2 bath home, you will be captivated by the exceptional decor, thoughtful updates and warmth that defines this one of a kind home. The interior features a lovely, neutral palette with custom finishes, rich hardwood floors, crown molding, plantation shutters and a wonderful flow for everyday living and entertaining. Enjoy the updated kitchen with high end appliances, lighting and counter tops. The Den in the back is bright and inviting, with heated brick floors, windows looking over the back yard, and steps down to the beautiful patio, pergola and yard. A stained wood fence provides privacy and a pretty backdrop for the outstanding landscaping which you will enjoy in the front and back.
Lower level offers storage, laundry and a spacious finished area for TV, play room and exercise. The list of upgrades to this home is very detailed - please see supplements. So near shops, schools, parks and all that Prairie Village has to offer. Don't miss this special home.
Contact an agent
Home facts
- Year built:1950
- Listing ID #:2575148
- Added:7 day(s) ago
- Updated:September 25, 2025 at 12:33 PM
Rooms and interior
- Bedrooms:4
- Total bathrooms:2
- Full bathrooms:2
- Living area:2,253 sq. ft.
Heating and cooling
- Cooling:Electric, Window Unit(s)
- Heating:Forced Air Gas
Structure and exterior
- Roof:Composition
- Year built:1950
- Building area:2,253 sq. ft.
Schools
- High school:SM East
- Middle school:Indian Hills
- Elementary school:Prairie
Utilities
- Water:City/Public
- Sewer:Public Sewer
Finances and disclosures
- Price:$597,500
- Price per sq. ft.:$265.2
New listings near 5200 W 73 Rd Street
- Open Thu, 5 to 7pm
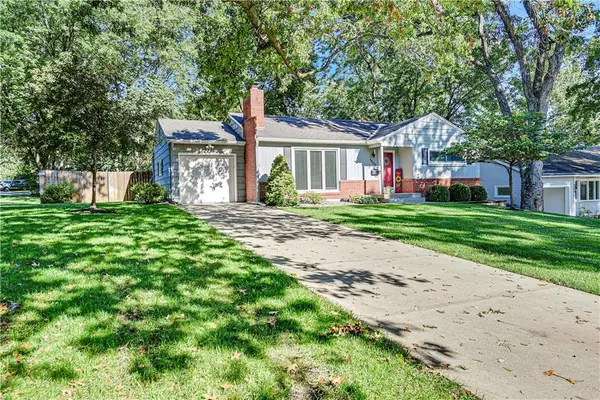 $365,000Active3 beds 2 baths1,210 sq. ft.
$365,000Active3 beds 2 baths1,210 sq. ft.4804 W 76th Street, Prairie Village, KS 66208
MLS# 2575204Listed by: NEXTHOME GADWOOD GROUP - New
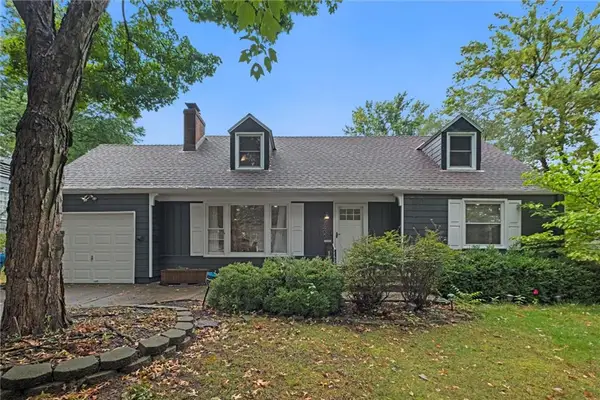 $560,000Active4 beds 2 baths1,667 sq. ft.
$560,000Active4 beds 2 baths1,667 sq. ft.7400 Canterbury Street, Prairie Village, KS 66208
MLS# 2575919Listed by: COMPASS REALTY GROUP - New
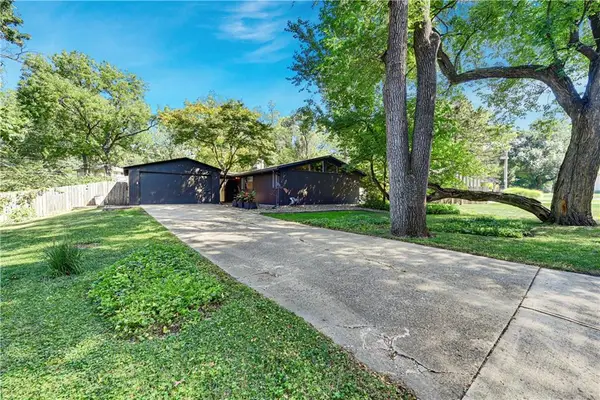 $425,000Active3 beds 3 baths1,380 sq. ft.
$425,000Active3 beds 3 baths1,380 sq. ft.7841 Dearborn Drive, Prairie Village, KS 66208
MLS# 2576358Listed by: REECENICHOLS - LEAWOOD 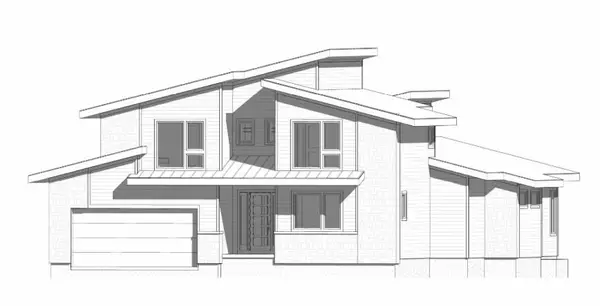 $1,616,085Pending5 beds 6 baths4,591 sq. ft.
$1,616,085Pending5 beds 6 baths4,591 sq. ft.2217 W 73 Terrace, Prairie Village, KS 66208
MLS# 2577267Listed by: PLATINUM REALTY LLC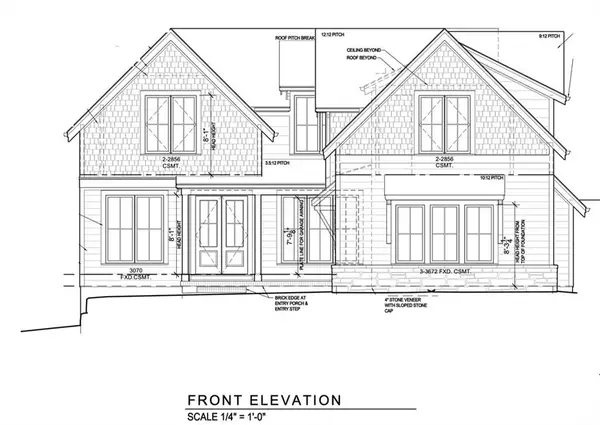 $1,665,000Pending5 beds 6 baths4,182 sq. ft.
$1,665,000Pending5 beds 6 baths4,182 sq. ft.4024 W 73rd Street, Prairie Village, KS 66208
MLS# 2576827Listed by: KW KANSAS CITY METRO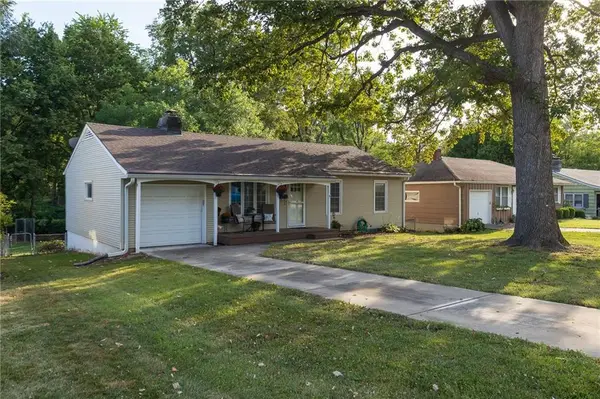 $335,000Pending3 beds 2 baths988 sq. ft.
$335,000Pending3 beds 2 baths988 sq. ft.5911 W 75th Terrace, Prairie Village, KS 66208
MLS# 2574275Listed by: REECENICHOLS - COUNTRY CLUB PLAZA- New
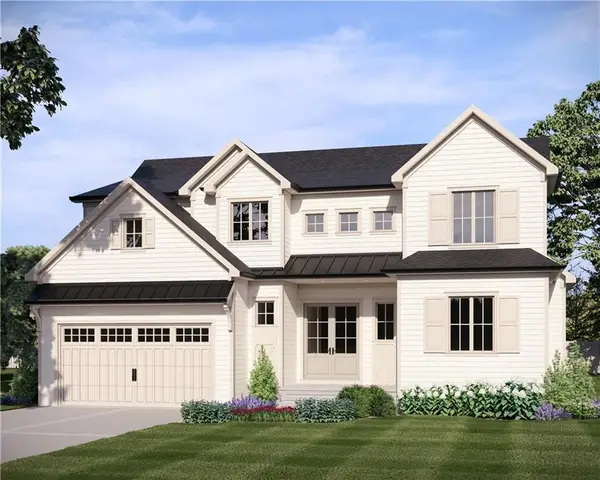 $1,550,000Active5 beds 6 baths3,911 sq. ft.
$1,550,000Active5 beds 6 baths3,911 sq. ft.4016 W 67th Terrace, Prairie Village, KS 66208
MLS# 2576727Listed by: WEICHERT, REALTORS WELCH & COM 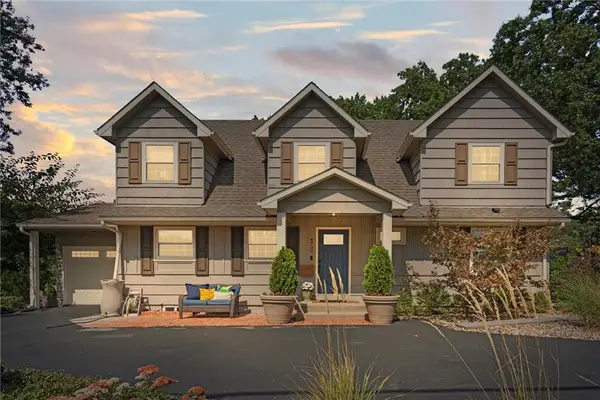 $629,900Active4 beds 4 baths2,842 sq. ft.
$629,900Active4 beds 4 baths2,842 sq. ft.4900 W 79th Street, Prairie Village, KS 66208
MLS# 2574635Listed by: REAL BROKER, LLC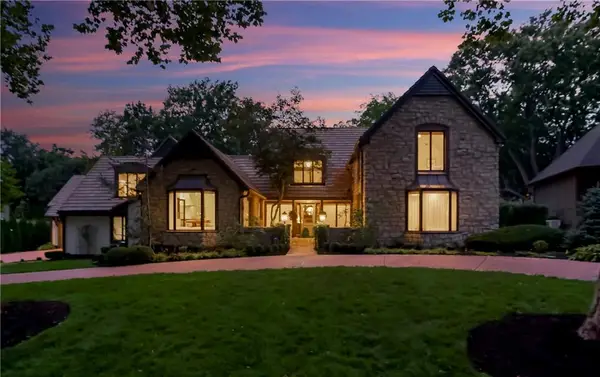 $2,450,000Active5 beds 6 baths6,350 sq. ft.
$2,450,000Active5 beds 6 baths6,350 sq. ft.4969 W 88th Street, Prairie Village, KS 66207
MLS# 2574745Listed by: REECENICHOLS - LEAWOOD
