51 Coventry Court, Prairie Village, KS 66208
Local realty services provided by:Better Homes and Gardens Real Estate Kansas City Homes
Listed by:terry madden myers
Office:compass realty group
MLS#:2571285
Source:MOKS_HL
Price summary
- Price:$1,250,000
- Price per sq. ft.:$472.95
- Monthly HOA dues:$518
About this home
Be sure to check out the drone video tour of the interior & exterior! Elegant, light-filled ranch in desirable Corinth Downs, perfectly situated on a quiet cul-de-sac. A charming brick walkway, front courtyard and lush landscaping create an inviting first impression. Inside, the primary suite offers three closets (including one walk-in) and a remodeled spa-like bath with heated floors, zero-clearance shower, vanity, and dressing table. There is a wonderful second bedroom and bath on the main floor as well as a private office/den both of which overlook the beautifully maintained grounds. The great room has a fireplace and custom bookcases that contain a hidden automatic control to raise and lower the TV. The beautiful kitchen showcases custom cabinetry, quartz countertops, built-in refrigerator and induction cooktop. A convenient first-floor laundry room includes a sink. Enjoy outdoor living on the screened-in porch or brick patio, both with serene treehouse-style views of the manicured grounds. The lower level features a third en-suite bedroom with daylight windows and private door for comfort and privacy. Seller requests 24 hours notice for all showings.
Contact an agent
Home facts
- Year built:1983
- Listing ID #:2571285
- Added:53 day(s) ago
- Updated:October 29, 2025 at 03:55 PM
Rooms and interior
- Bedrooms:3
- Total bathrooms:3
- Full bathrooms:3
- Living area:2,643 sq. ft.
Heating and cooling
- Cooling:Electric
- Heating:Forced Air Gas
Structure and exterior
- Roof:Wood
- Year built:1983
- Building area:2,643 sq. ft.
Schools
- High school:SM East
- Middle school:Mission Valley
- Elementary school:Corinth
Utilities
- Water:City/Public
- Sewer:Public Sewer
Finances and disclosures
- Price:$1,250,000
- Price per sq. ft.:$472.95
New listings near 51 Coventry Court
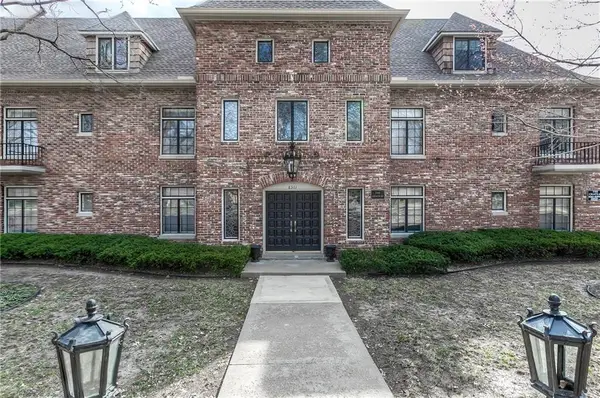 $319,000Active1 beds 1 baths1,101 sq. ft.
$319,000Active1 beds 1 baths1,101 sq. ft.8361 Somerset Drive #303, Prairie Village, KS 66207
MLS# 2578331Listed by: WEICHERT, REALTORS WELCH & COM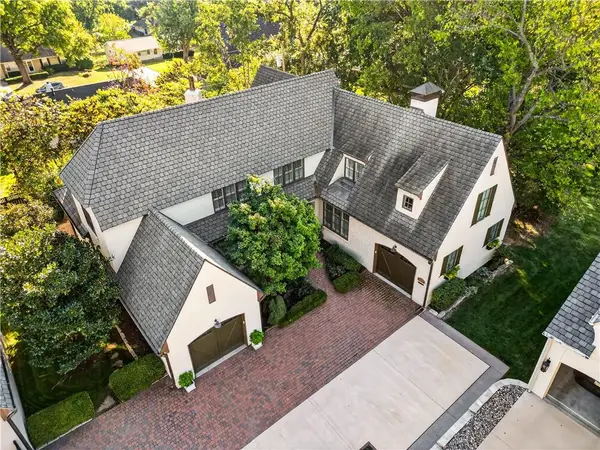 $1,325,000Active4 beds 5 baths4,030 sq. ft.
$1,325,000Active4 beds 5 baths4,030 sq. ft.7805 Mission Road, Prairie Village, KS 66208
MLS# 2582431Listed by: REECENICHOLS - COUNTRY CLUB PLAZA- New
 $389,000Active4 beds 2 baths2,058 sq. ft.
$389,000Active4 beds 2 baths2,058 sq. ft.6411 W 77th Terrace, Prairie Village, KS 66204
MLS# 2582750Listed by: COMPASS REALTY GROUP - New
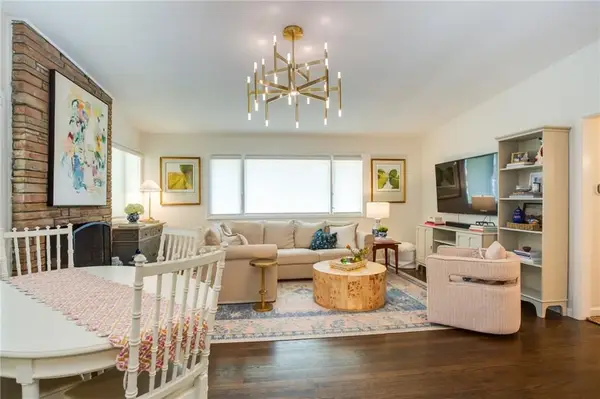 $320,000Active3 beds 2 baths1,183 sq. ft.
$320,000Active3 beds 2 baths1,183 sq. ft.7615 Mission Road, Prairie Village, KS 66206
MLS# 2584194Listed by: SEEK REAL ESTATE - New
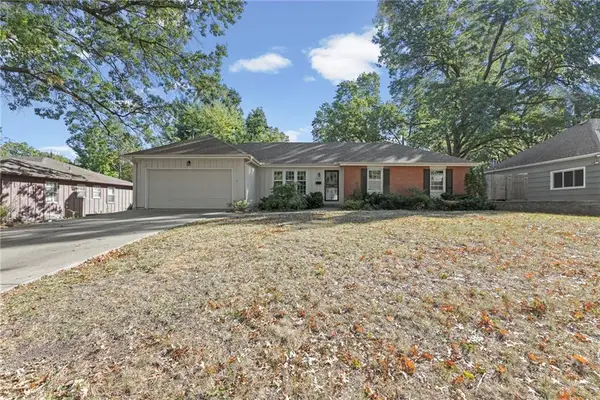 $350,000Active3 beds 2 baths1,570 sq. ft.
$350,000Active3 beds 2 baths1,570 sq. ft.7909 Lamar Avenue, Prairie Village, KS 66208
MLS# 2582520Listed by: KW DIAMOND PARTNERS 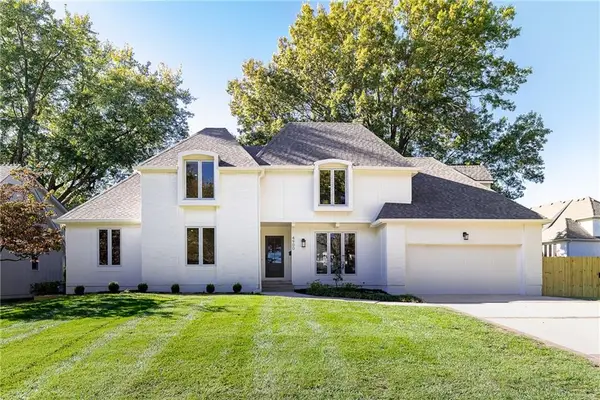 $999,500Pending5 beds 4 baths4,428 sq. ft.
$999,500Pending5 beds 4 baths4,428 sq. ft.4900 Somerset Drive, Prairie Village, KS 66207
MLS# 2583221Listed by: COMPASS REALTY GROUP- New
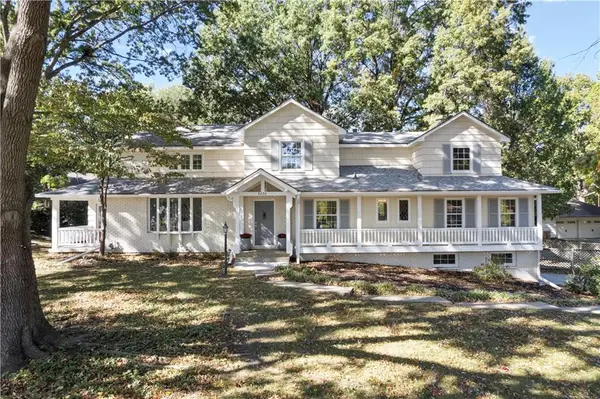 $769,000Active5 beds 4 baths4,678 sq. ft.
$769,000Active5 beds 4 baths4,678 sq. ft.8236 Linden Drive, Prairie Village, KS 66208
MLS# 2583479Listed by: REECENICHOLS -THE VILLAGE - New
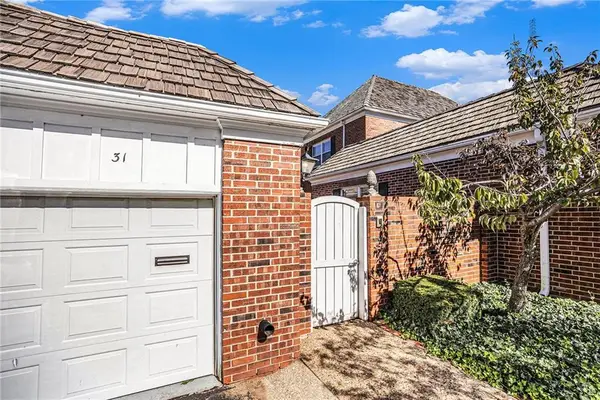 $699,999Active4 beds 5 baths3,758 sq. ft.
$699,999Active4 beds 5 baths3,758 sq. ft.31 Compton Court, Prairie Village, KS 66208
MLS# 2578057Listed by: KC LOCAL HOMES 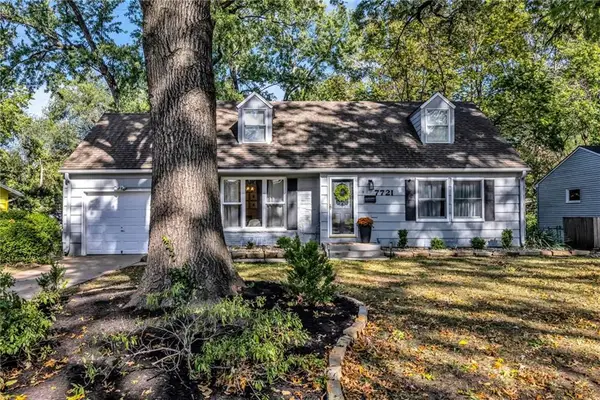 $399,000Pending3 beds 2 baths1,830 sq. ft.
$399,000Pending3 beds 2 baths1,830 sq. ft.7721 Reeds Road, Prairie Village, KS 66208
MLS# 2577966Listed by: KW KANSAS CITY METRO- New
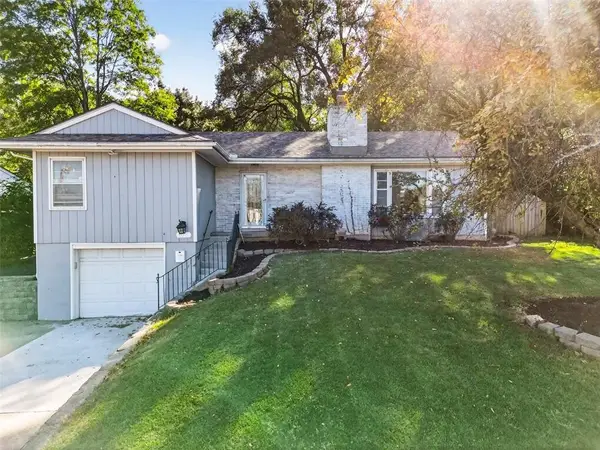 $285,000Active3 beds 1 baths1,306 sq. ft.
$285,000Active3 beds 1 baths1,306 sq. ft.3619 W 75th Street, Prairie Village, KS 66208
MLS# 2582420Listed by: COMPASS REALTY GROUP
