5807 W 75th Terrace, Prairie Village, KS 66208
Local realty services provided by:Better Homes and Gardens Real Estate Kansas City Homes
5807 W 75th Terrace,Prairie Village, KS 66208
- 2 Beds
- 2 Baths
- - sq. ft.
- Single family
- Sold
Listed by:thrive realestate kc team
Office:kw kansas city metro
MLS#:2565600
Source:MOKS_HL
Sorry, we are unable to map this address
Price summary
- Price:
About this home
Don't Miss This Prairie Village Mid-Century Modern Gem!
Welcome to this beautifully updated Mid-Century Modern home in highly sought-after Prairie Village! You will be wowed by vaulted ceilings, gleaming hardwood floors and tons of natural light throughout the home. This thoughtfully updated residence offers 2 spacious bedrooms and 2 updated bathrooms - including a new walk-in-closet. This home combines timeless style with modern convenience. The sleek, updated kitchen is perfect for both everyday living and effortless entertaining. Enjoy peace of mind with major updates already done...newer HVAC, newer driveway the list goes on. You will love the private, fenced backyard - perfect for relaxing and entertaining guests.
Just minutes from Prairie Village shops, dining, entertainment and highway access, this home delivers the perfect balance of modern comfort and prime location.
Contact an agent
Home facts
- Year built:1954
- Listing ID #:2565600
- Added:54 day(s) ago
- Updated:October 29, 2025 at 10:55 AM
Rooms and interior
- Bedrooms:2
- Total bathrooms:2
- Full bathrooms:2
Heating and cooling
- Cooling:Electric
- Heating:Natural Gas
Structure and exterior
- Roof:Composition
- Year built:1954
Schools
- High school:SM East
- Middle school:Indian Hills
- Elementary school:Tomahawk
Utilities
- Water:City/Public
- Sewer:Public Sewer
Finances and disclosures
- Price:
New listings near 5807 W 75th Terrace
- New
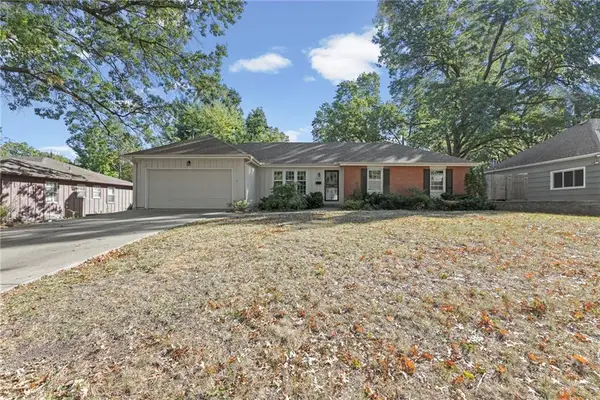 $350,000Active3 beds 2 baths1,570 sq. ft.
$350,000Active3 beds 2 baths1,570 sq. ft.7909 Lamar Avenue, Prairie Village, KS 66208
MLS# 2582520Listed by: KW DIAMOND PARTNERS 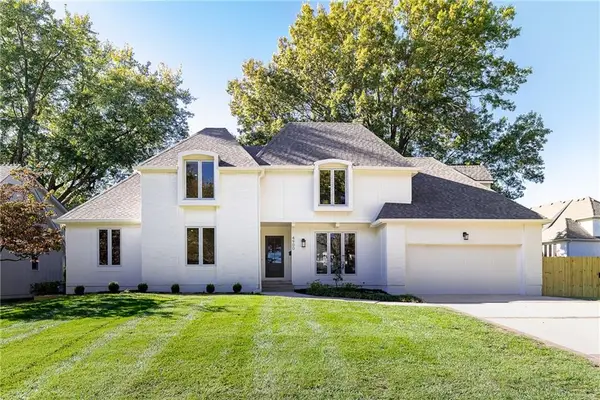 $999,500Pending5 beds 4 baths4,428 sq. ft.
$999,500Pending5 beds 4 baths4,428 sq. ft.4900 Somerset Drive, Prairie Village, KS 66207
MLS# 2583221Listed by: COMPASS REALTY GROUP- New
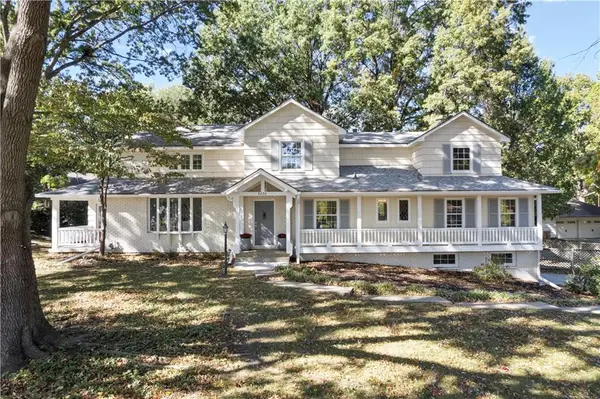 $769,000Active5 beds 4 baths4,678 sq. ft.
$769,000Active5 beds 4 baths4,678 sq. ft.8236 Linden Drive, Prairie Village, KS 66208
MLS# 2583479Listed by: REECENICHOLS -THE VILLAGE - New
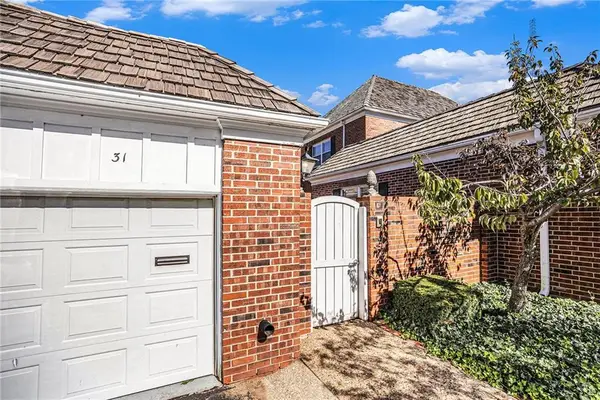 $699,999Active4 beds 5 baths3,758 sq. ft.
$699,999Active4 beds 5 baths3,758 sq. ft.31 Compton Court, Prairie Village, KS 66208
MLS# 2578057Listed by: KC LOCAL HOMES 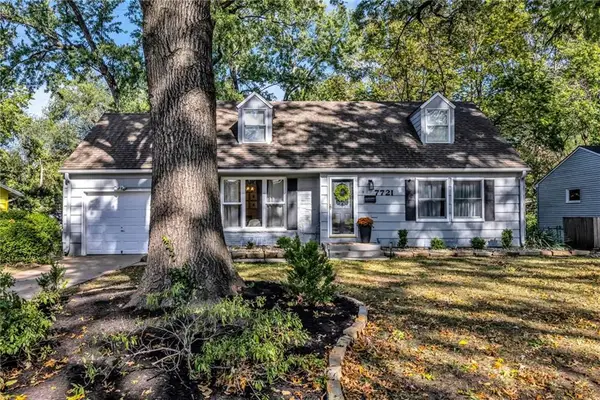 $399,000Pending3 beds 2 baths1,830 sq. ft.
$399,000Pending3 beds 2 baths1,830 sq. ft.7721 Reeds Road, Prairie Village, KS 66208
MLS# 2577966Listed by: KW KANSAS CITY METRO- New
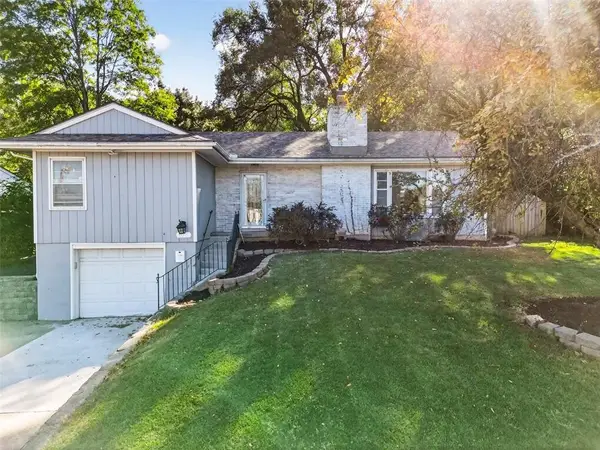 $285,000Active3 beds 1 baths1,306 sq. ft.
$285,000Active3 beds 1 baths1,306 sq. ft.3619 W 75th Street, Prairie Village, KS 66208
MLS# 2582420Listed by: COMPASS REALTY GROUP 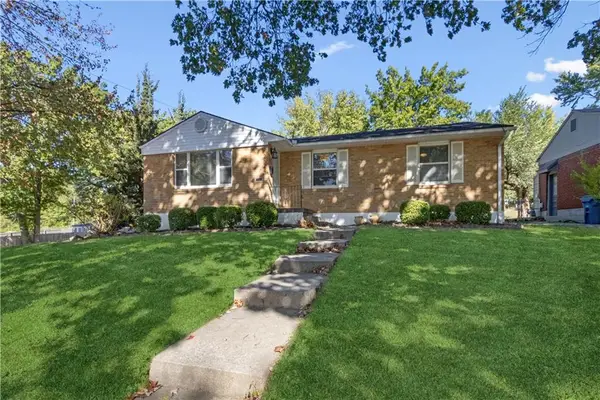 $385,000Active3 beds 2 baths1,735 sq. ft.
$385,000Active3 beds 2 baths1,735 sq. ft.2624 W 75th Place, Prairie Village, KS 66208
MLS# 2582460Listed by: REECENICHOLS - COUNTRY CLUB PLAZA- New
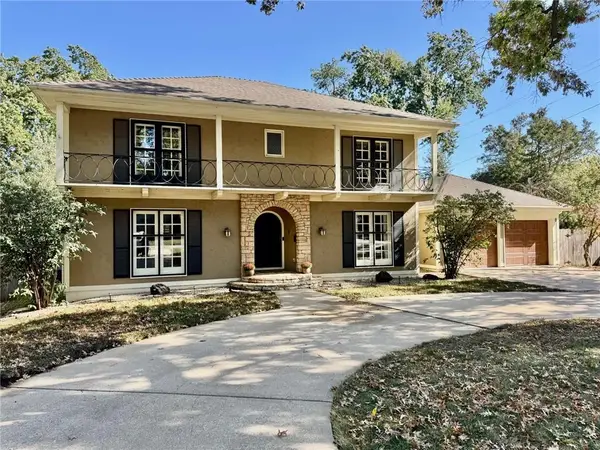 $625,000Active4 beds 4 baths3,200 sq. ft.
$625,000Active4 beds 4 baths3,200 sq. ft.8417 Nall Avenue, Prairie Village, KS 66207
MLS# 2583075Listed by: KW KANSAS CITY METRO 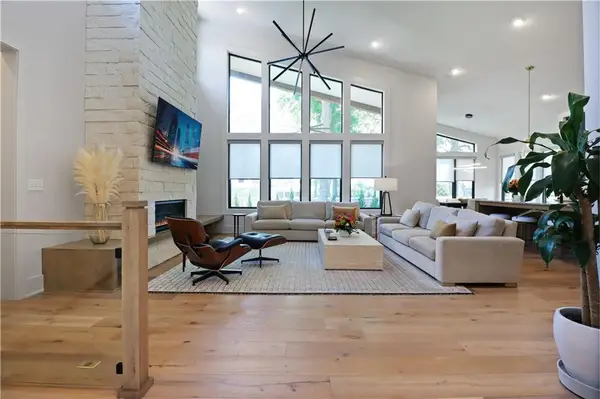 $1,195,000Pending4 beds 4 baths3,050 sq. ft.
$1,195,000Pending4 beds 4 baths3,050 sq. ft.7444 Cherokee Drive, Prairie Village, KS 66208
MLS# 2583322Listed by: COMPASS REALTY GROUP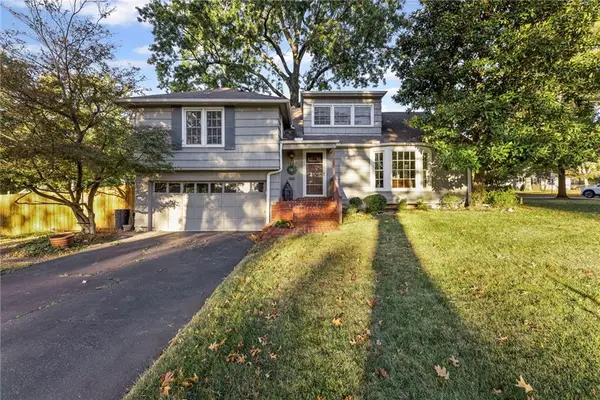 $499,950Active4 beds 3 baths2,190 sq. ft.
$499,950Active4 beds 3 baths2,190 sq. ft.7000 Roe Avenue, Prairie Village, KS 66208
MLS# 2582500Listed by: KW KANSAS CITY METRO
