7524 Sagamore Road, Prairie Village, KS 66208
Local realty services provided by:Better Homes and Gardens Real Estate Kansas City Homes
7524 Sagamore Road,Prairie Village, KS 66208
$275,000
- 3 Beds
- 1 Baths
- 975 sq. ft.
- Single family
- Active
Listed by:blake nelson team
Office:kw kansas city metro
MLS#:2574093
Source:MOKS_HL
Price summary
- Price:$275,000
- Price per sq. ft.:$282.05
About this home
Prairie Village perfection! This charming ranch welcomes you the moment you step inside. Sunlight pours through large windows, enhancing the easy flow of the living and sitting rooms and creating spaces that feel both open and inviting. The dining area offers a natural gathering place while staying connected to the heart of the home. The kitchen is filled with character and function, offering ample cabinetry, generous storage, a coffee bar, and thoughtful details designed for everyday ease. Three main-level bedrooms provide flexibility for a restful retreat, a cheerful guest room, or a convenient home office. The full bathroom feels fresh and bright, complementing the comfortable simplicity found throughout. A dedicated laundry room doubles as a mudroom with access to the outdoors. Step outside to a backyard framed by mature trees and open green space, an ideal setting for summer evenings, backyard games, or quiet mornings with coffee. Nestled on a timeless Prairie Village street, this home pairs neighborhood charm with everyday convenience, just minutes from local shops, dining, parks, schools, and beloved community favorites. Don’t miss your chance to make this one yours!
Contact an agent
Home facts
- Year built:1950
- Listing ID #:2574093
- Added:1 day(s) ago
- Updated:September 26, 2025 at 10:46 AM
Rooms and interior
- Bedrooms:3
- Total bathrooms:1
- Full bathrooms:1
- Living area:975 sq. ft.
Heating and cooling
- Cooling:Electric
- Heating:Forced Air Gas
Structure and exterior
- Roof:Composition
- Year built:1950
- Building area:975 sq. ft.
Schools
- High school:SM East
- Middle school:Indian Hills
- Elementary school:Belinder
Utilities
- Water:City/Public
- Sewer:Public Sewer
Finances and disclosures
- Price:$275,000
- Price per sq. ft.:$282.05
New listings near 7524 Sagamore Road
- Open Fri, 4 to 6pm
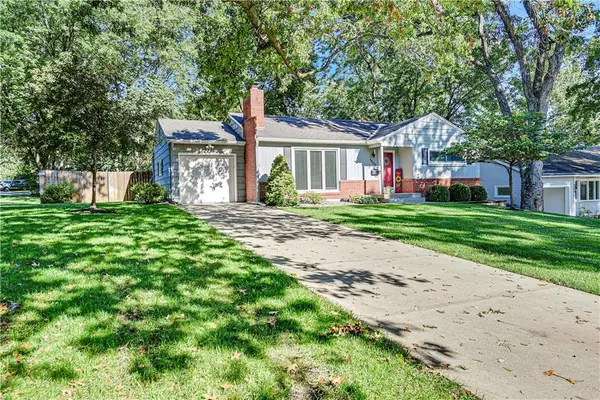 $365,000Active3 beds 2 baths1,210 sq. ft.
$365,000Active3 beds 2 baths1,210 sq. ft.4804 W 76th Street, Prairie Village, KS 66208
MLS# 2575204Listed by: NEXTHOME GADWOOD GROUP - New
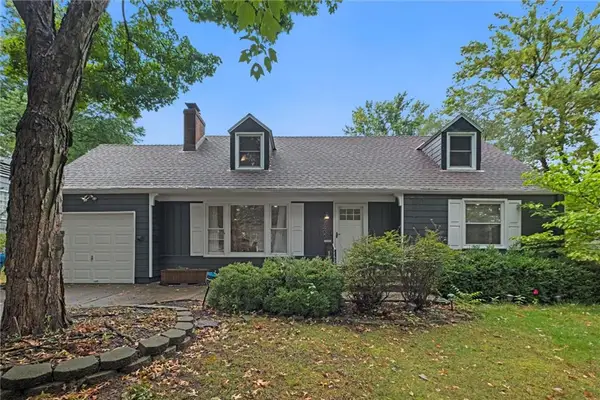 $560,000Active4 beds 2 baths1,667 sq. ft.
$560,000Active4 beds 2 baths1,667 sq. ft.7400 Canterbury Street, Prairie Village, KS 66208
MLS# 2575919Listed by: COMPASS REALTY GROUP 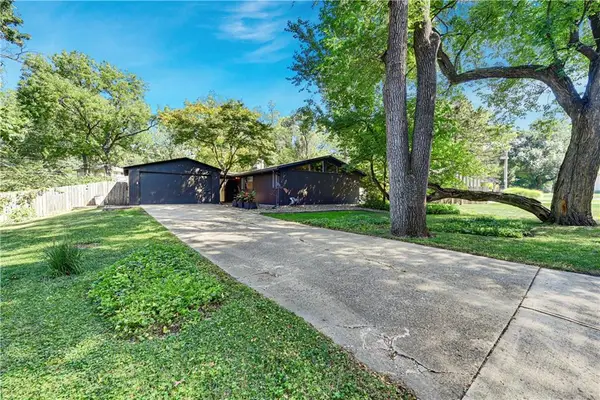 $425,000Pending3 beds 3 baths1,380 sq. ft.
$425,000Pending3 beds 3 baths1,380 sq. ft.7841 Dearborn Drive, Prairie Village, KS 66208
MLS# 2576358Listed by: REECENICHOLS - LEAWOOD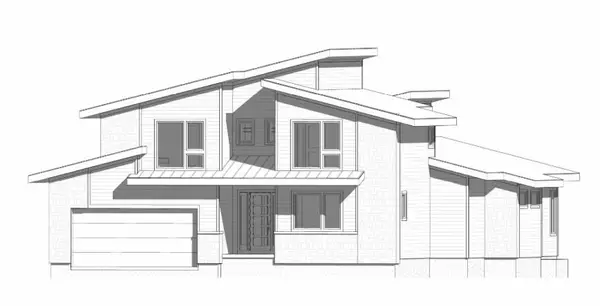 $1,616,085Pending5 beds 6 baths4,591 sq. ft.
$1,616,085Pending5 beds 6 baths4,591 sq. ft.2217 W 73 Terrace, Prairie Village, KS 66208
MLS# 2577267Listed by: PLATINUM REALTY LLC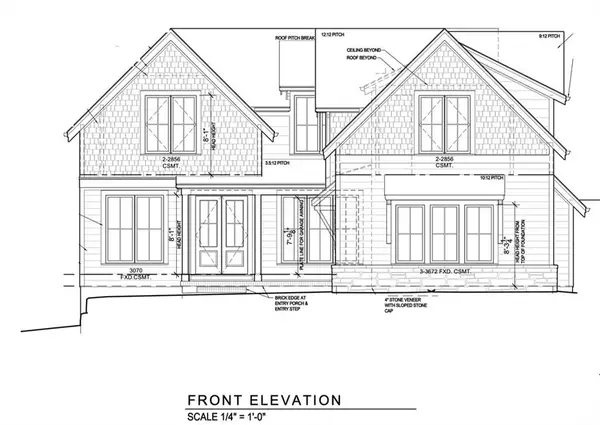 $1,665,000Pending5 beds 6 baths4,182 sq. ft.
$1,665,000Pending5 beds 6 baths4,182 sq. ft.4024 W 73rd Street, Prairie Village, KS 66208
MLS# 2576827Listed by: KW KANSAS CITY METRO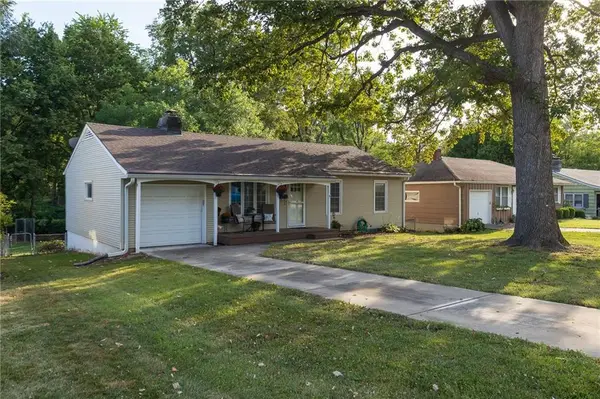 $335,000Pending3 beds 2 baths988 sq. ft.
$335,000Pending3 beds 2 baths988 sq. ft.5911 W 75th Terrace, Prairie Village, KS 66208
MLS# 2574275Listed by: REECENICHOLS - COUNTRY CLUB PLAZA- New
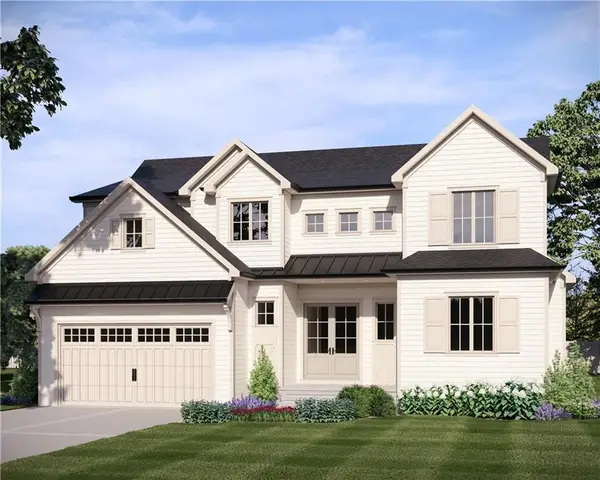 $1,550,000Active5 beds 6 baths3,911 sq. ft.
$1,550,000Active5 beds 6 baths3,911 sq. ft.4016 W 67th Terrace, Prairie Village, KS 66208
MLS# 2576727Listed by: WEICHERT, REALTORS WELCH & COM 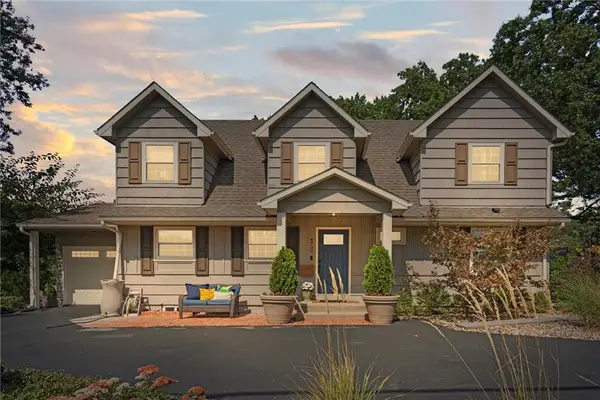 $629,900Active4 beds 4 baths2,842 sq. ft.
$629,900Active4 beds 4 baths2,842 sq. ft.4900 W 79th Street, Prairie Village, KS 66208
MLS# 2574635Listed by: REAL BROKER, LLC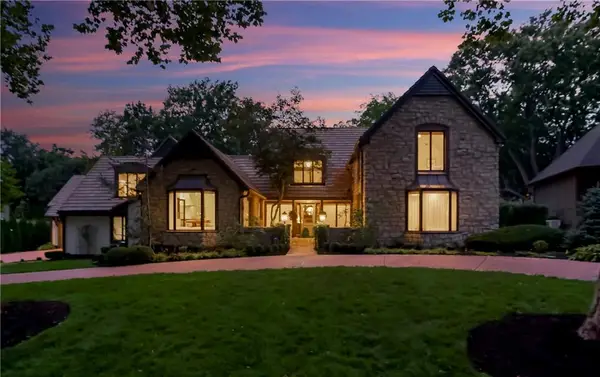 $2,450,000Active5 beds 6 baths6,350 sq. ft.
$2,450,000Active5 beds 6 baths6,350 sq. ft.4969 W 88th Street, Prairie Village, KS 66207
MLS# 2574745Listed by: REECENICHOLS - LEAWOOD
