8144 Rosewood Drive, Prairie Village, KS 66208
Local realty services provided by:Better Homes and Gardens Real Estate Kansas City Homes
8144 Rosewood Drive,Prairie Village, KS 66208
- 4 Beds
- 3 Baths
- - sq. ft.
- Single family
- Sold
Listed by:carrie goehausen
Office:reecenichols - leawood
MLS#:2570034
Source:MOKS_HL
Sorry, we are unable to map this address
Price summary
- Price:
- Monthly HOA dues:$7.5
About this home
Almost Perfect in Prairie Village! Located in one of PV's most charming & sought after neighborhoods, this beautifully updated ranch home features 4 bedrooms, 3 completely remodeled full bathrooms, first floor laundry, gleaming hardwood floors & a spacious sun room to enjoy your morning coffee! The Show Stopper is the UNBELIEVABLE state of the art kitchen with high end Miele appliances including a 2nd Steam Oven for healthy meal prep! Check out the kitchen's custom Bamboo cabinetry, the beverage center, and the high tech induction cooktop! Very sleek! The Sun Room is phenomenal & overlooks a gorgeously landscaped yard providing plenty of room for outdoor fun & entertaining! Don't miss the newer Deck w/ stylish cable rails & lighting! The finished LL has a new 4th bedroom with a well positioned egress window, a new full bathroom & an awesome recreation room / exercise room / TV room....Hey you decide! Oh, and there is a Work Bench area beside the walk-up basement steps. The LL is great space with New Lighting & Electrical upgrades in 2022! In 2019, a New Lennox Elite HVAC and a New Sump Pump were added! Additionally, in 2019, new front windows, a new front door and a new garage door were all installed. AND, there is a special attached work shed that is PERFECT for storing lawn equipment! This Beauty is positioned in Coveted Corinth Hills in Prairie Village; very close to the shops & restaurants of popular Corinth Square & also in the award winning Shawnee Mission East School District. The home has been meticulously maintained & loved by its current owners; don't miss this opportunity to view this wonderful property!
Contact an agent
Home facts
- Year built:1958
- Listing ID #:2570034
- Added:49 day(s) ago
- Updated:October 30, 2025 at 12:39 PM
Rooms and interior
- Bedrooms:4
- Total bathrooms:3
- Full bathrooms:3
Heating and cooling
- Cooling:Electric
- Heating:Natural Gas
Structure and exterior
- Roof:Composition
- Year built:1958
Schools
- High school:SM East
- Middle school:Indian Hills
- Elementary school:Tomahawk
Utilities
- Water:City/Public
- Sewer:Public Sewer
Finances and disclosures
- Price:
New listings near 8144 Rosewood Drive
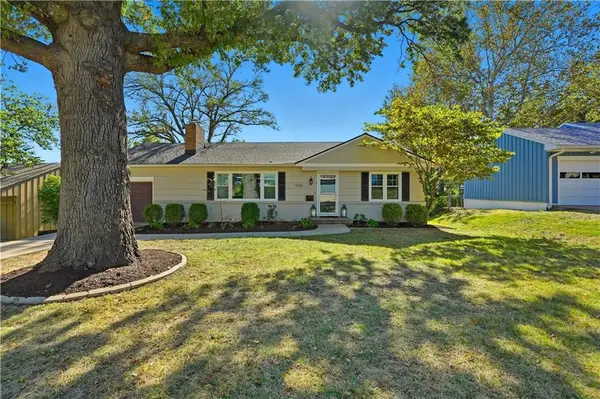 $450,000Active2 beds 2 baths1,420 sq. ft.
$450,000Active2 beds 2 baths1,420 sq. ft.5013 W 65th Terrace, Prairie Village, KS 66208
MLS# 2581594Listed by: REECENICHOLS - OVERLAND PARK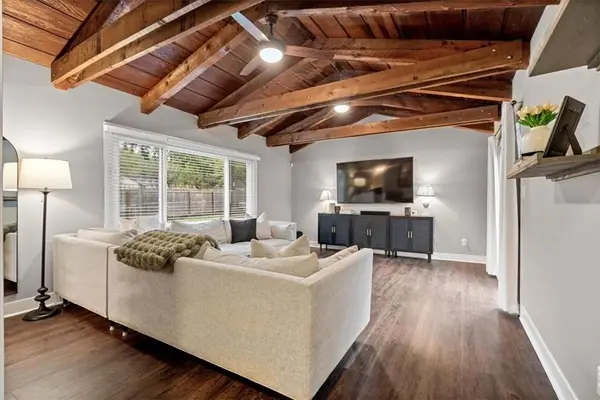 $445,000Active4 beds 2 baths1,780 sq. ft.
$445,000Active4 beds 2 baths1,780 sq. ft.2400 W 77th Street, Prairie Village, KS 66208
MLS# 2581919Listed by: REAL BROKER, LLC- Open Sat, 12 to 2pmNew
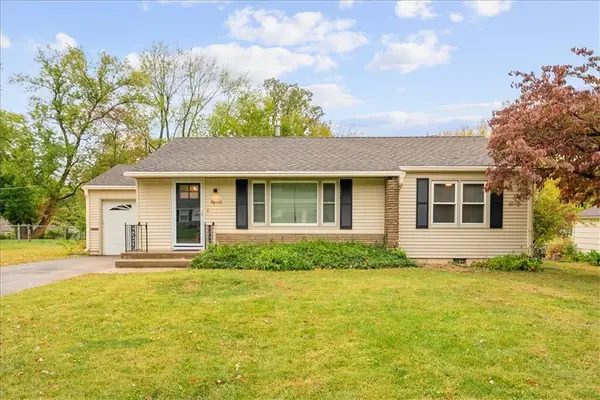 $295,000Active3 beds 1 baths998 sq. ft.
$295,000Active3 beds 1 baths998 sq. ft.7600 Falmouth Street, Prairie Village, KS 66208
MLS# 2583902Listed by: KW KANSAS CITY METRO - New
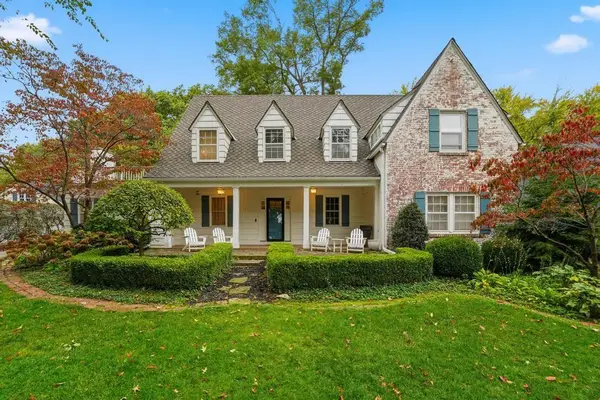 $1,395,000Active3 beds 3 baths2,498 sq. ft.
$1,395,000Active3 beds 3 baths2,498 sq. ft.6316 Granada Drive, Prairie Village, KS 66208
MLS# 2583931Listed by: COMPASS REALTY GROUP 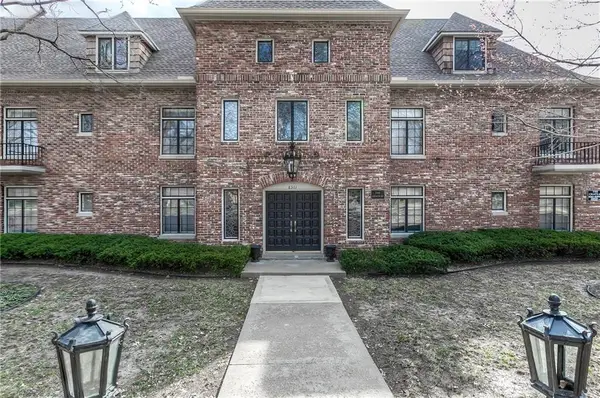 $319,000Active1 beds 1 baths1,101 sq. ft.
$319,000Active1 beds 1 baths1,101 sq. ft.8361 Somerset Drive #303, Prairie Village, KS 66207
MLS# 2578331Listed by: WEICHERT, REALTORS WELCH & COM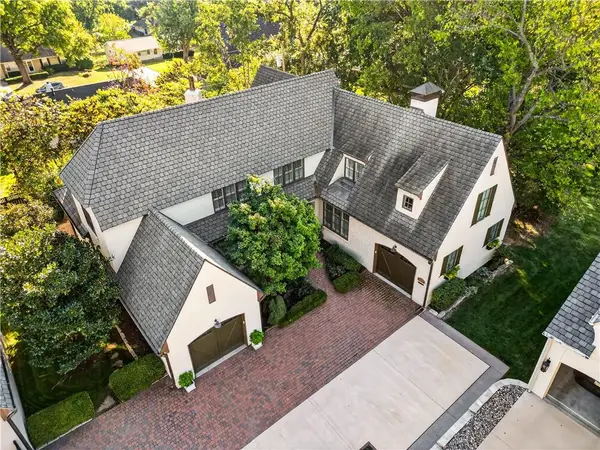 $1,325,000Active4 beds 5 baths4,030 sq. ft.
$1,325,000Active4 beds 5 baths4,030 sq. ft.7805 Mission Road, Prairie Village, KS 66208
MLS# 2582431Listed by: REECENICHOLS - COUNTRY CLUB PLAZA- New
 $389,000Active4 beds 2 baths2,058 sq. ft.
$389,000Active4 beds 2 baths2,058 sq. ft.6411 W 77th Terrace, Prairie Village, KS 66204
MLS# 2582750Listed by: COMPASS REALTY GROUP - New
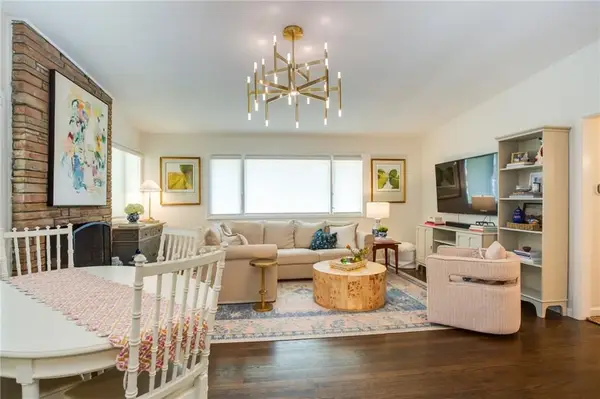 $320,000Active3 beds 2 baths1,183 sq. ft.
$320,000Active3 beds 2 baths1,183 sq. ft.7615 Mission Road, Prairie Village, KS 66206
MLS# 2584194Listed by: SEEK REAL ESTATE - New
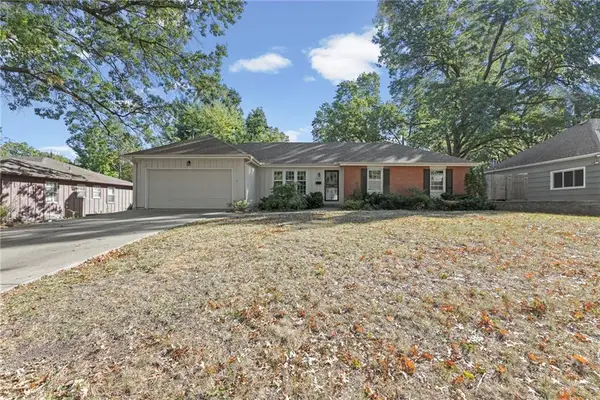 $350,000Active3 beds 2 baths1,570 sq. ft.
$350,000Active3 beds 2 baths1,570 sq. ft.7909 Lamar Avenue, Prairie Village, KS 66208
MLS# 2582520Listed by: KW DIAMOND PARTNERS 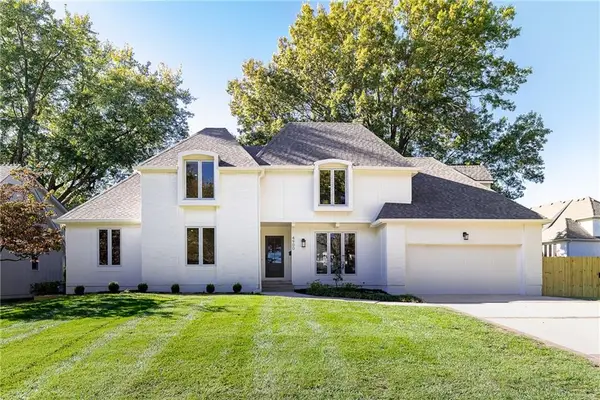 $999,500Pending5 beds 4 baths4,428 sq. ft.
$999,500Pending5 beds 4 baths4,428 sq. ft.4900 Somerset Drive, Prairie Village, KS 66207
MLS# 2583221Listed by: COMPASS REALTY GROUP
