12403 W 72nd Terrace, Shawnee, KS 66216
Local realty services provided by:Better Homes and Gardens Real Estate Kansas City Homes
12403 W 72nd Terrace,Shawnee, KS 66216
$424,950
- 4 Beds
- 2 Baths
- 1,670 sq. ft.
- Single family
- Active
Upcoming open houses
- Sun, Aug 3101:00 pm - 02:30 pm
Listed by:bobby r mitchem
Office:essential one re services inc
MLS#:2569928
Source:MOKS_HL
Price summary
- Price:$424,950
- Price per sq. ft.:$254.46
- Monthly HOA dues:$8.33
About this home
Awesome Updated Home Sitting On A Large Private Treed Lot. Home Offers New Kitchen Cabinetry, Island, Stainless Appliances, Quartz Counter Tops, Six Panel Doors, Unique Light Fixtures and Ceiling Fans. Large Spacious Living Room, Three Generous Size Bedrooms, and Large Master With Two Closets. Bathrooms Offers Double Sinks With Soft Close Vanities. New Carpet and LVP Flooring. Additional Additions include All New Windows, New HVAC, New Roof, Interior and Exterior Paint, New Garage Doors, and Newly Installed Vent less Fireplace in the Large Family Room with Beamed Ceilings. Step out onto the Large Refreshed Deck and Enjoy The Private Park like Setting Backyard and Enjoy The Serenity. Laundry Area in the Lower Level with Room For Future Expansion. This location is AMAZING! You will live SO CLOSE to EVERYTHING - downtown Shawnee is just 5 minutes away. Also just 15 minutes to Downtown Overland Park farmer market, shops, & restaurants and downtown Mission. Home Close To All Major Highways, Schools, and Shopping. Short Drive to Plaza, Crown Center, Power & Light District, CPKC Stadium, and River Market. Take a Look At This Property and Enjoy.
Contact an agent
Home facts
- Year built:1977
- Listing ID #:2569928
- Added:9 day(s) ago
- Updated:August 31, 2025 at 08:39 PM
Rooms and interior
- Bedrooms:4
- Total bathrooms:2
- Full bathrooms:2
- Living area:1,670 sq. ft.
Heating and cooling
- Cooling:Electric
- Heating:Natural Gas
Structure and exterior
- Roof:Composition
- Year built:1977
- Building area:1,670 sq. ft.
Schools
- High school:SM Northwest
- Middle school:Trailridge
- Elementary school:Mill Creek
Utilities
- Water:City/Public
- Sewer:Public Sewer
Finances and disclosures
- Price:$424,950
- Price per sq. ft.:$254.46
New listings near 12403 W 72nd Terrace
- New
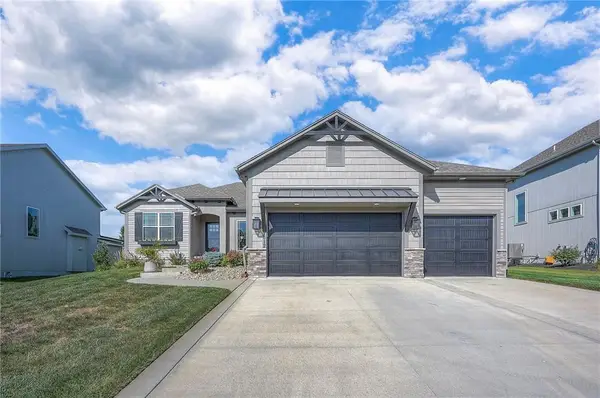 $659,000Active4 beds 3 baths3,195 sq. ft.
$659,000Active4 beds 3 baths3,195 sq. ft.7012 Meadowlark Lane, Shawnee, KS 66226
MLS# 2572003Listed by: WEICHERT, REALTORS WELCH & COM - New
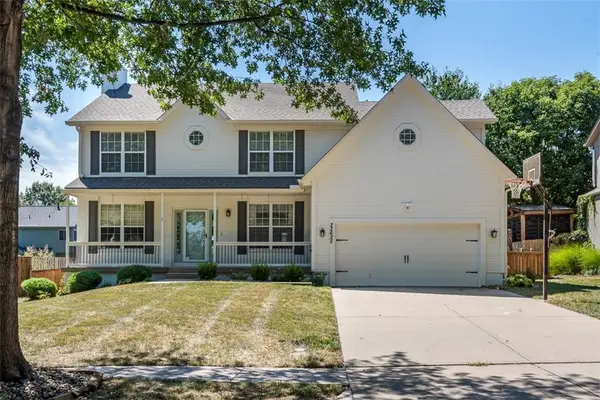 $560,000Active4 beds 4 baths3,405 sq. ft.
$560,000Active4 beds 4 baths3,405 sq. ft.22625 W 49th Street, Shawnee, KS 66226
MLS# 2571991Listed by: LORI HOBBS REAL ESTATE, LLC - New
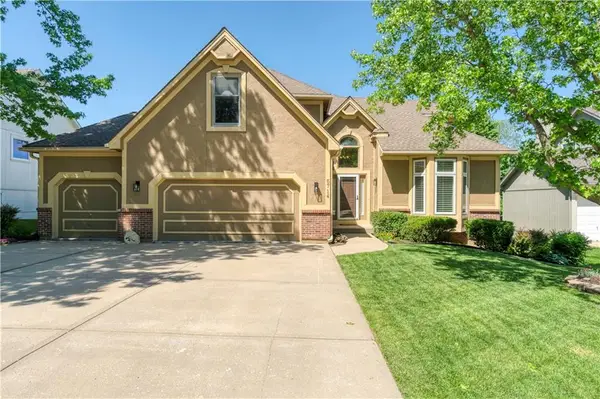 $550,000Active4 beds 4 baths2,697 sq. ft.
$550,000Active4 beds 4 baths2,697 sq. ft.5714 Alden Court, Shawnee, KS 66216
MLS# 2571934Listed by: REECENICHOLS- LEAWOOD TOWN CENTER - New
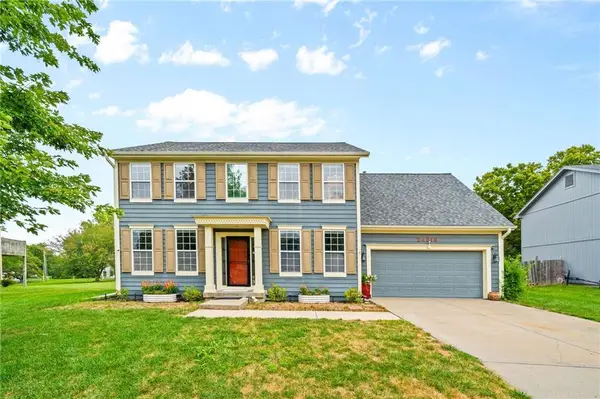 $415,000Active4 beds 3 baths2,142 sq. ft.
$415,000Active4 beds 3 baths2,142 sq. ft.24316 W 57th Street, Shawnee, KS 66226
MLS# 2571086Listed by: COMPASS REALTY GROUP 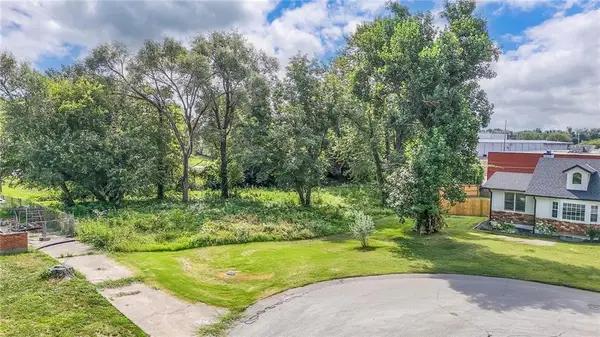 $65,000Pending0 Acres
$65,000Pending0 Acres6123 Noland Road, Shawnee, KS 66216
MLS# 2571585Listed by: KW DIAMOND PARTNERS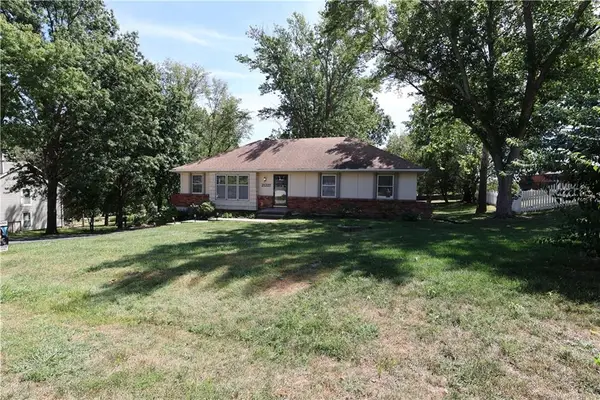 $325,000Active3 beds 2 baths2,067 sq. ft.
$325,000Active3 beds 2 baths2,067 sq. ft.21227 W 70th Street, Shawnee, KS 66218
MLS# 2568418Listed by: 1ST CLASS REAL ESTATE KC- New
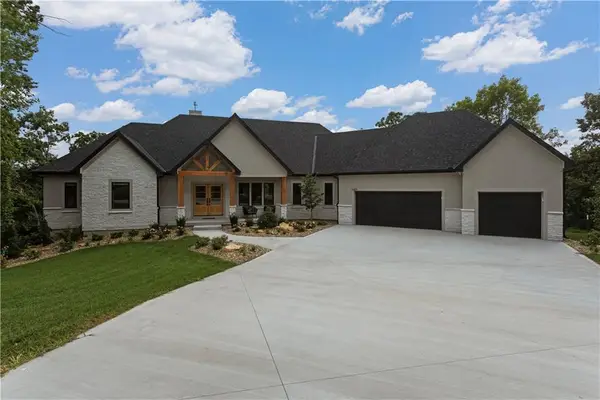 $1,300,000Active4 beds 4 baths4,214 sq. ft.
$1,300,000Active4 beds 4 baths4,214 sq. ft.6419 Hillside Street, Shawnee, KS 66218
MLS# 2571749Listed by: TEAM WESTON REALTY GROUP - New
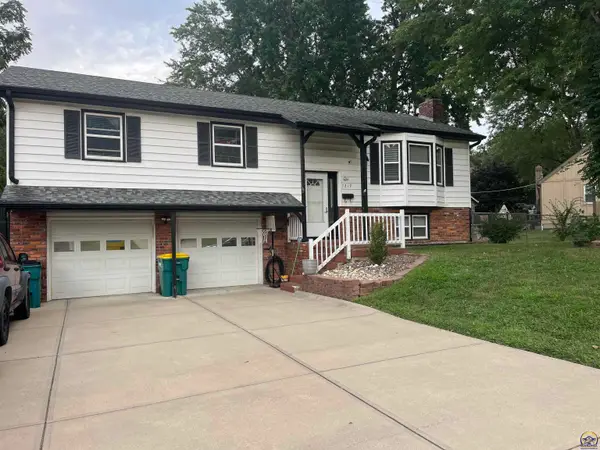 $339,000Active3 beds 2 baths1,616 sq. ft.
$339,000Active3 beds 2 baths1,616 sq. ft.7219 Reeder St, Shawnee, KS 66203
MLS# 241129Listed by: ALINEA REALTY  $275,000Pending2 beds 3 baths1,609 sq. ft.
$275,000Pending2 beds 3 baths1,609 sq. ft.6403 Constance Street, Shawnee, KS 66216
MLS# 2567885Listed by: KELLER WILLIAMS REALTY PARTNERS INC.- New
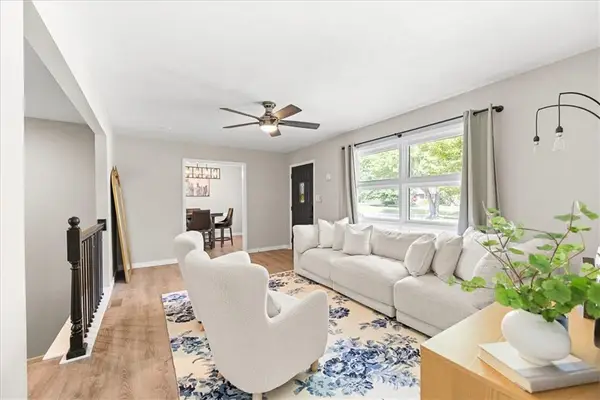 $345,000Active3 beds 2 baths2,780 sq. ft.
$345,000Active3 beds 2 baths2,780 sq. ft.5222 Flint Street, Shawnee, KS 66203
MLS# 2570135Listed by: KW KANSAS CITY METRO
