7332 Meadowlark Drive, Shawnee, KS 66227
Local realty services provided by:Better Homes and Gardens Real Estate Kansas City Homes
7332 Meadowlark Drive,Shawnee, KS 66227
$575,000
- 5 Beds
- 5 Baths
- 3,752 sq. ft.
- Single family
- Pending
Listed by:brooke reinertsen
Office:redfin corporation
MLS#:2569676
Source:MOKS_HL
Price summary
- Price:$575,000
- Price per sq. ft.:$153.25
About this home
If you’re looking for a SPACIOUS home, luxuriously designed for both practical functionality & elegant entertaining—this is THE ONE!! Immaculate 5 bed, 4 1/2 bath home, situated on a huge corner lot complete w/ SHOW STOPPING curb appeal. Located in the friendly, vibrant community of Western Shawnee, this one has it all! Prepare to be WOW’D by the soaring ceilings, beautiful hardwood floors, abundant natural light & open-concept layout that creates an instant feeling of warmth & connection. The grand foyer seamlessly flows into the formal dining room & spacious family room, complete w/ a stacked stone fireplace—perfect for cozy movie nights w/ the family. The gourmet kitchen boasting cabinets galore, stainless steel appliances, & walk-in pantry invites the chef in the family to whip up culinary delights while the large island becomes the perfect gathering place. Need a quiet spot to work or get creative? We've got you covered w/ TWO Bonus Rooms. Great for an office, den, playroom…. or whatever cool space you can dream up. Upstairs you’ll find the primary bedroom w/ an impressive ensuite, plus 3 generously sized bedrooms, each featuring a walk-in closet & direct access to a full bathroom, as well as the laundry room. And that’s not all! The finished, WALKOUT basement provides additional living quarters w/ a 5th bedroom, full bathroom, kitchenette, bar, & family room complete w/ a 2nd fireplace. Ideal for multi-generational living! Outside, the fun continues w/ a huge composite deck overlooking the lower patio, & fully fenced-in backyard—the perfect spot for BBQ’s, yard games, & furry friends to run free. All of this PLUS a Sprinkler System, NEWER Roof (2021), NEWER HVAC System (2023), Concrete SAFE ROOM, 2 Dedicated Storage Rooms, & an Oversized 3 Car Garage w/ a WORKSHOP space! This is YOUR chance to own a distinguished home, both inside and out, within the award winning De Soto School District. Come see for yourself what makes this home truly exceptional!
Contact an agent
Home facts
- Year built:2004
- Listing ID #:2569676
- Added:8 day(s) ago
- Updated:August 31, 2025 at 09:41 PM
Rooms and interior
- Bedrooms:5
- Total bathrooms:5
- Full bathrooms:4
- Half bathrooms:1
- Living area:3,752 sq. ft.
Heating and cooling
- Cooling:Electric
- Heating:Forced Air Gas
Structure and exterior
- Roof:Composition
- Year built:2004
- Building area:3,752 sq. ft.
Schools
- High school:De Soto
- Middle school:Mill Creek
- Elementary school:Mize
Utilities
- Water:City/Public
- Sewer:Public Sewer
Finances and disclosures
- Price:$575,000
- Price per sq. ft.:$153.25
New listings near 7332 Meadowlark Drive
- New
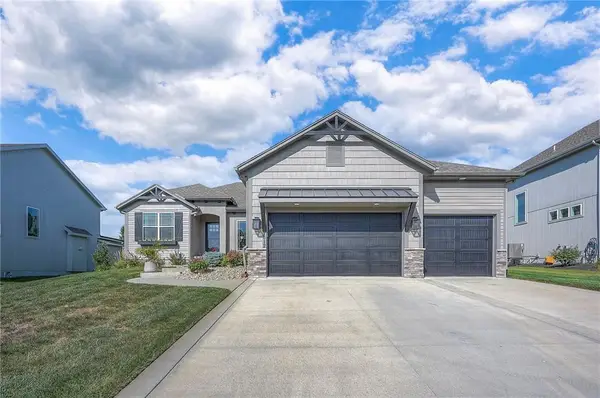 $659,000Active4 beds 3 baths3,195 sq. ft.
$659,000Active4 beds 3 baths3,195 sq. ft.7012 Meadowlark Lane, Shawnee, KS 66226
MLS# 2572003Listed by: WEICHERT, REALTORS WELCH & COM - New
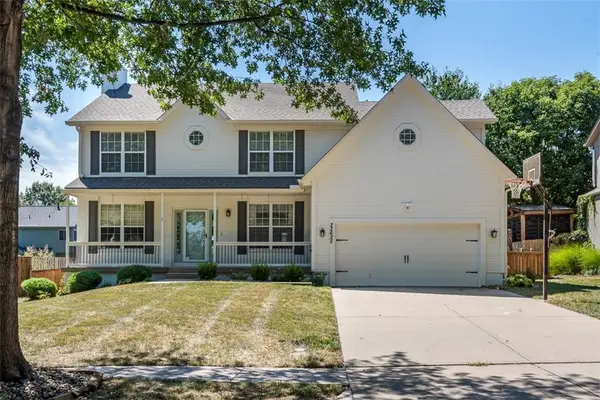 $560,000Active4 beds 4 baths3,405 sq. ft.
$560,000Active4 beds 4 baths3,405 sq. ft.22625 W 49th Street, Shawnee, KS 66226
MLS# 2571991Listed by: LORI HOBBS REAL ESTATE, LLC - New
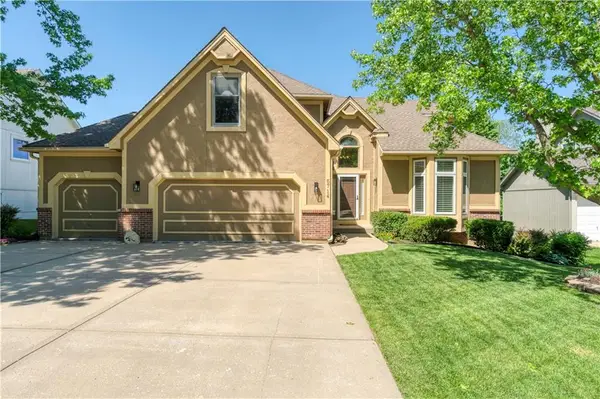 $550,000Active4 beds 4 baths2,697 sq. ft.
$550,000Active4 beds 4 baths2,697 sq. ft.5714 Alden Court, Shawnee, KS 66216
MLS# 2571934Listed by: REECENICHOLS- LEAWOOD TOWN CENTER - New
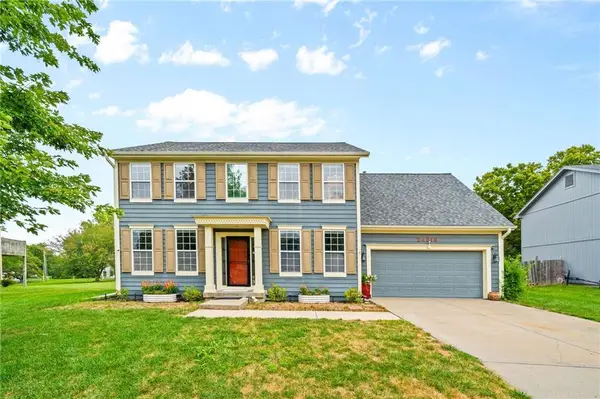 $415,000Active4 beds 3 baths2,142 sq. ft.
$415,000Active4 beds 3 baths2,142 sq. ft.24316 W 57th Street, Shawnee, KS 66226
MLS# 2571086Listed by: COMPASS REALTY GROUP 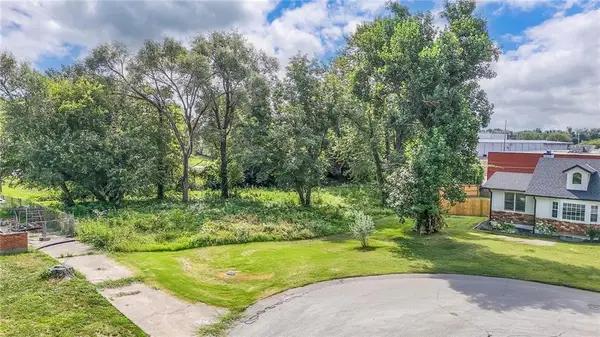 $65,000Pending0 Acres
$65,000Pending0 Acres6123 Noland Road, Shawnee, KS 66216
MLS# 2571585Listed by: KW DIAMOND PARTNERS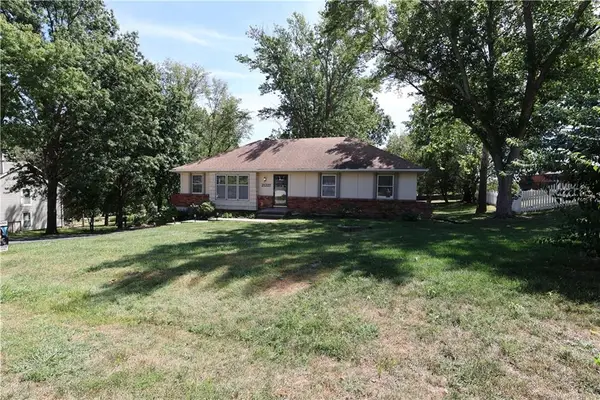 $325,000Active3 beds 2 baths2,067 sq. ft.
$325,000Active3 beds 2 baths2,067 sq. ft.21227 W 70th Street, Shawnee, KS 66218
MLS# 2568418Listed by: 1ST CLASS REAL ESTATE KC- New
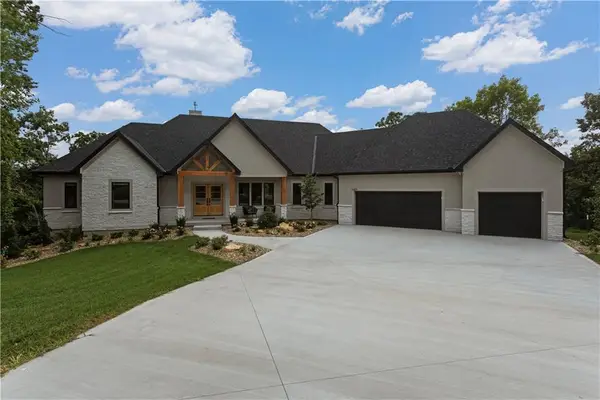 $1,300,000Active4 beds 4 baths4,214 sq. ft.
$1,300,000Active4 beds 4 baths4,214 sq. ft.6419 Hillside Street, Shawnee, KS 66218
MLS# 2571749Listed by: TEAM WESTON REALTY GROUP - New
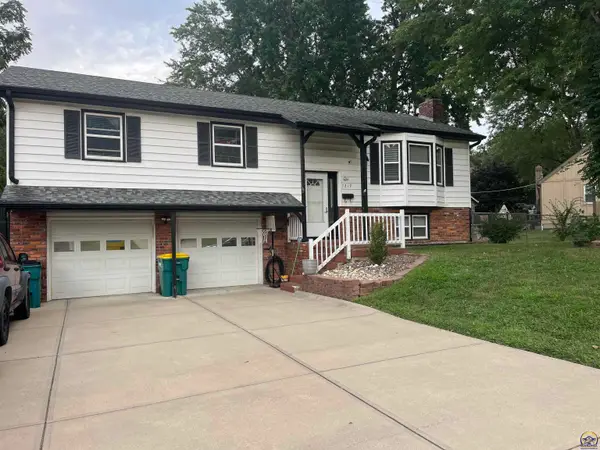 $339,000Active3 beds 2 baths1,616 sq. ft.
$339,000Active3 beds 2 baths1,616 sq. ft.7219 Reeder St, Shawnee, KS 66203
MLS# 241129Listed by: ALINEA REALTY  $275,000Pending2 beds 3 baths1,609 sq. ft.
$275,000Pending2 beds 3 baths1,609 sq. ft.6403 Constance Street, Shawnee, KS 66216
MLS# 2567885Listed by: KELLER WILLIAMS REALTY PARTNERS INC.- New
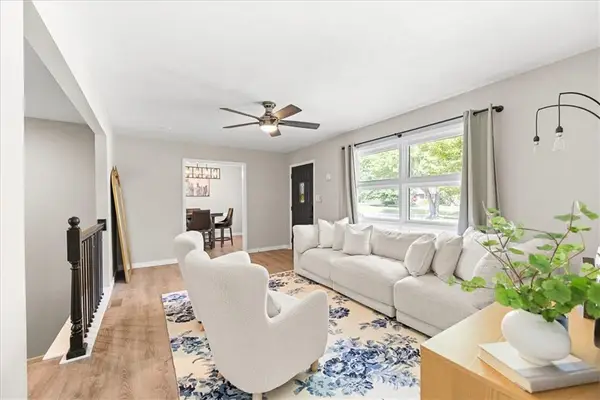 $345,000Active3 beds 2 baths2,780 sq. ft.
$345,000Active3 beds 2 baths2,780 sq. ft.5222 Flint Street, Shawnee, KS 66203
MLS# 2570135Listed by: KW KANSAS CITY METRO
