3924 Jefferson Davis Place, Monroe, LA 71201
Local realty services provided by:Better Homes and Gardens Real Estate Veranda Realty
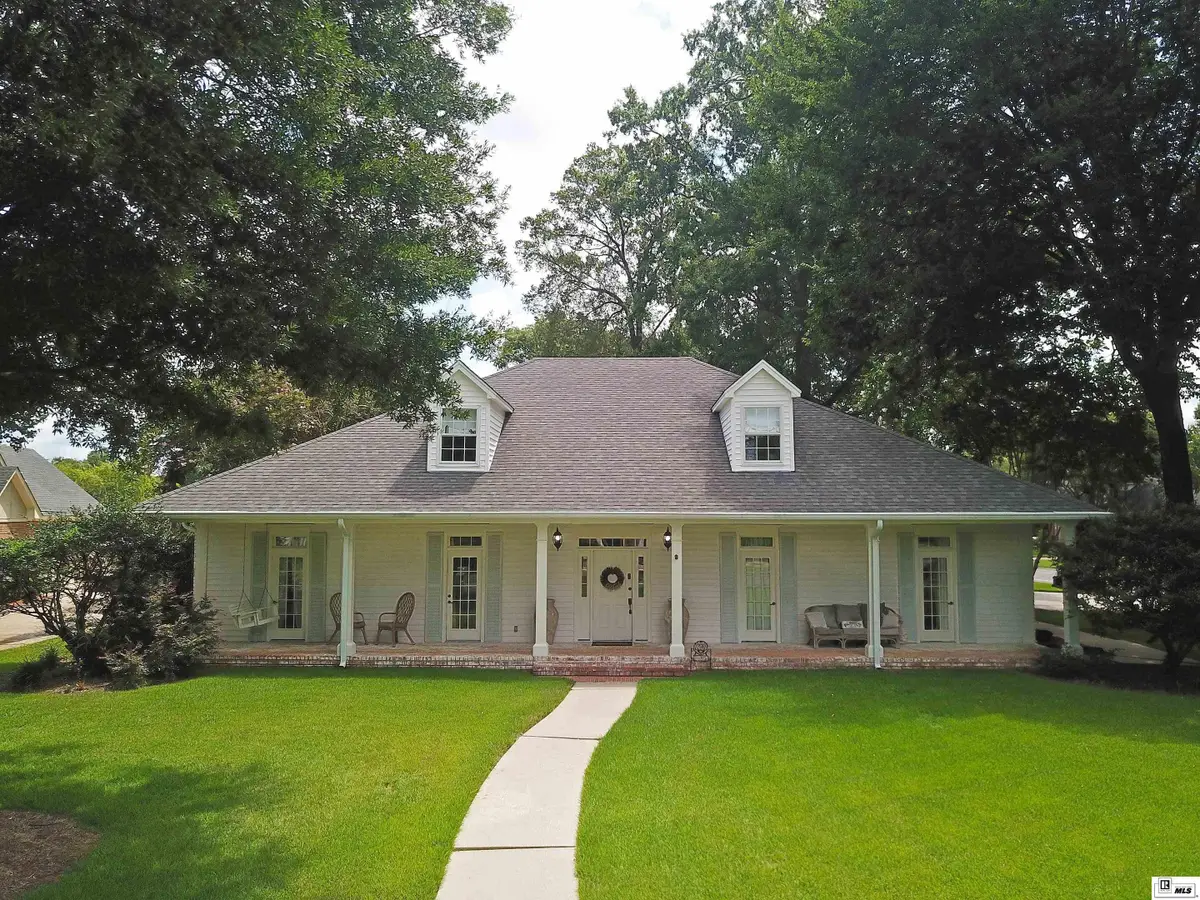
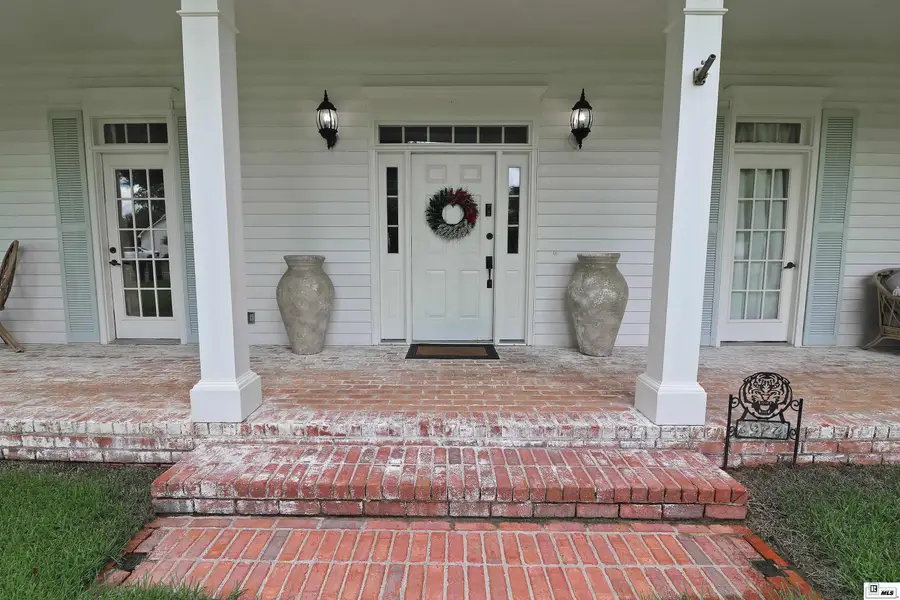
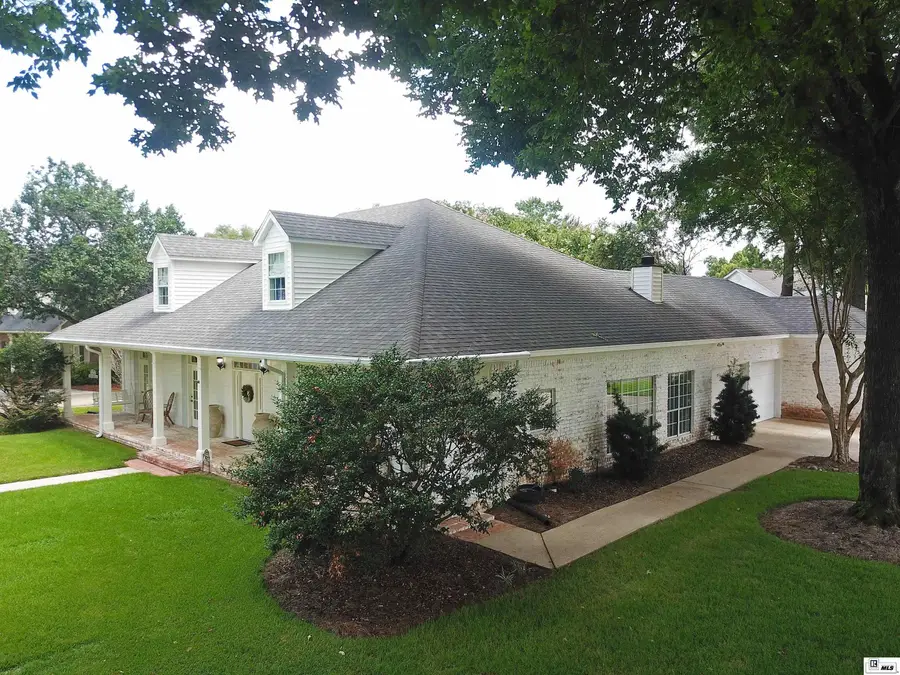
3924 Jefferson Davis Place,Monroe, LA 71201
$539,000
- 5 Beds
- 5 Baths
- 3,700 sq. ft.
- Single family
- Pending
Listed by:julie hansen
Office:db real estate
MLS#:215546
Source:LA_NEBOR
Price summary
- Price:$539,000
- Price per sq. ft.:$129.51
About this home
Sophistication, Space & a Premier Location Welcome to a rare opportunity in one of Monroe’s most desirable neighborhoods—just steps from the Monroe Athletic Club and a beautiful neighborhood park. This 5-bedroom, 4.5-bath stunner offers timeless elegance, modern updates, and room for everyone. What You’ll Love: • 5 spacious bedrooms | 4.5 beautifully updated baths • Flexible layout with 3 bedrooms / 2.5 baths downstairs and 2 bedrooms / 2 full baths upstairs • Gorgeous wood floors, 10-foot ceilings, and tons of natural light • Gourmet eat-in kitchen with gas log fireplace—perfect for everyday living and entertaining • Bright and airy sunroom/game room for year-round enjoyment • Oversized corner lot with a freshly sodded yard and private feel • 3-car garage with abundant storage • sprinkler system sourced from the canal behind the home • High-efficiency Lennox HVAC and a roof approximately 2 years old Every inch of this home has been thoughtfully maintained and tastefully updated—offering the perfect mix of luxury, location, and lifestyle. Don’t miss your chance to tour this exceptional property—homes like this rarely hit the market!
Contact an agent
Home facts
- Year built:1984
- Listing Id #:215546
- Added:19 day(s) ago
- Updated:August 04, 2025 at 07:23 AM
Rooms and interior
- Bedrooms:5
- Total bathrooms:5
- Full bathrooms:4
- Half bathrooms:1
- Living area:3,700 sq. ft.
Heating and cooling
- Cooling:Central Air, Electric
- Heating:Central, Natural Gas
Structure and exterior
- Roof:Asphalt Shingle
- Year built:1984
- Building area:3,700 sq. ft.
- Lot area:0.54 Acres
Schools
- High school:NEVILLE CY
- Middle school:NEVILLE JUNIOR HIGH SCHOOL
- Elementary school:Sallie Humble/Lexington
Utilities
- Water:Public
- Sewer:Public
Finances and disclosures
- Price:$539,000
- Price per sq. ft.:$129.51
New listings near 3924 Jefferson Davis Place
- New
 $25,000Active3 beds 1 baths966 sq. ft.
$25,000Active3 beds 1 baths966 sq. ft.1006 Standifer Avenue, Monroe, LA 71202
MLS# 215821Listed by: FRENCH REALTY, LLC - New
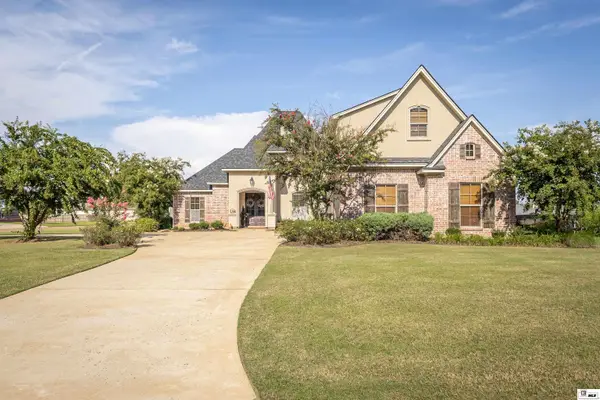 $525,000Active6 beds 4 baths3,276 sq. ft.
$525,000Active6 beds 4 baths3,276 sq. ft.1394 East Frenchman's Bend Road, Monroe, LA 71203
MLS# 215819Listed by: HEATHER GREEN REALTY - New
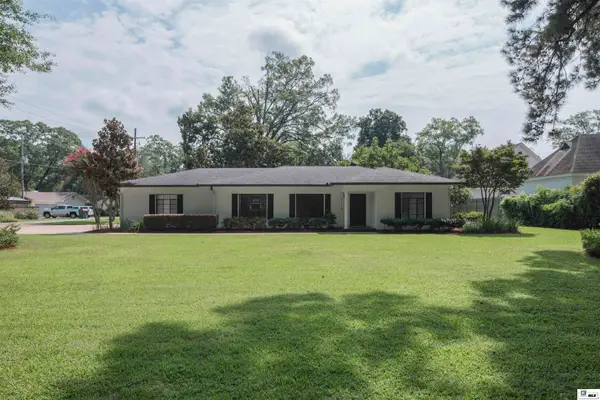 $379,000Active4 beds 3 baths2,548 sq. ft.
$379,000Active4 beds 3 baths2,548 sq. ft.2116 Island Drive, Monroe, LA 71201
MLS# 215818Listed by: JOHN REA REALTY - New
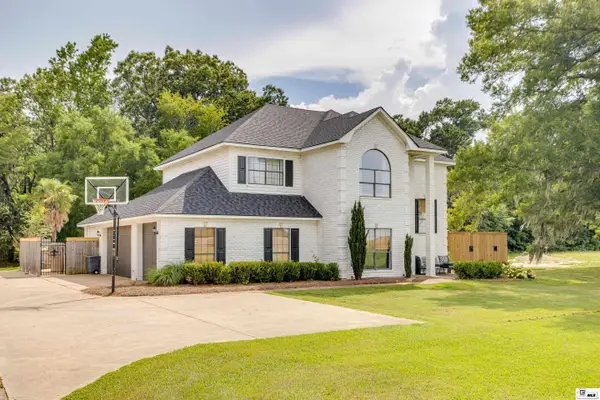 $599,000Active3 beds 3 baths2,698 sq. ft.
$599,000Active3 beds 3 baths2,698 sq. ft.612 Highway 134, Monroe, LA 71203
MLS# 215816Listed by: KELLER WILLIAMS PARISHWIDE PARTNERS - New
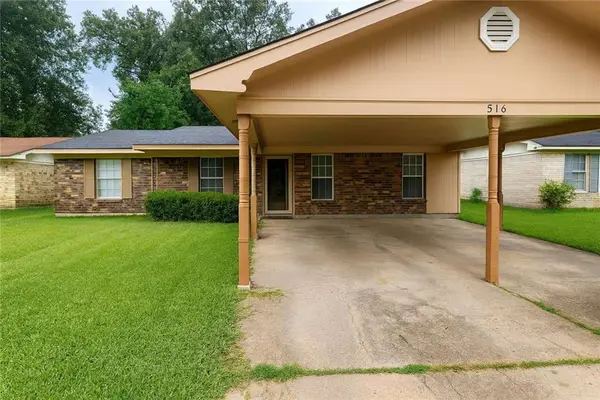 $134,900Active3 beds 2 baths1,325 sq. ft.
$134,900Active3 beds 2 baths1,325 sq. ft.516 Birchwood Drive, Monroe, LA 71203
MLS# 2514864Listed by: CONGRESS REALTY, INC. - New
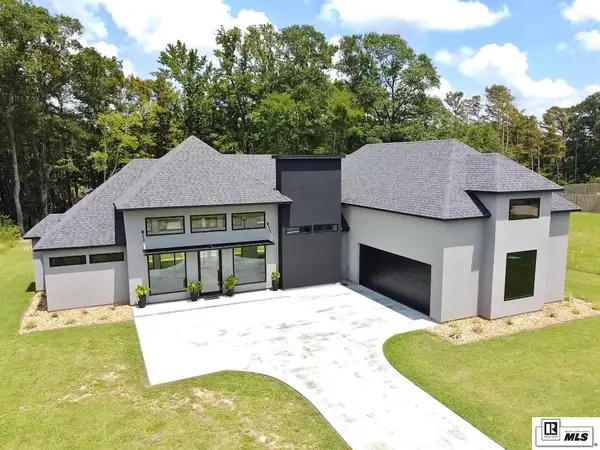 $639,900Active4 beds 3 baths2,829 sq. ft.
$639,900Active4 beds 3 baths2,829 sq. ft.309 Bayou Trace Drive, Monroe, LA 71203
MLS# 215813Listed by: COLDWELL BANKER GROUP ONE REALTY - New
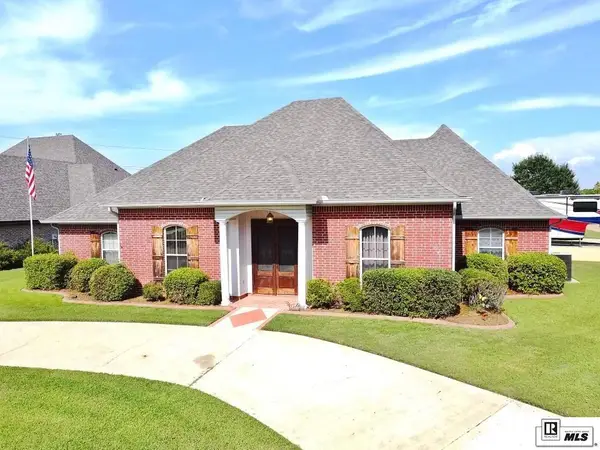 $795,000Active5 beds 4 baths3,217 sq. ft.
$795,000Active5 beds 4 baths3,217 sq. ft.1396 Frenchmans Bend Road, Monroe, LA 71203
MLS# 215808Listed by: COLDWELL BANKER GROUP ONE REALTY - New
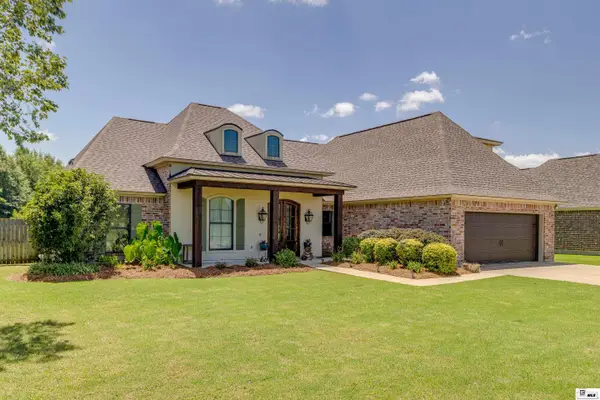 $429,000Active5 beds 3 baths2,673 sq. ft.
$429,000Active5 beds 3 baths2,673 sq. ft.544 Bunker Lane, Monroe, LA 71203
MLS# 215807Listed by: FRENCH REALTY, LLC - New
 $7,000Active0.39 Acres
$7,000Active0.39 Acres00 Miller Road, Monroe, LA 71202
MLS# 215802Listed by: BETTERHOMES&GARDENSVERANDA - New
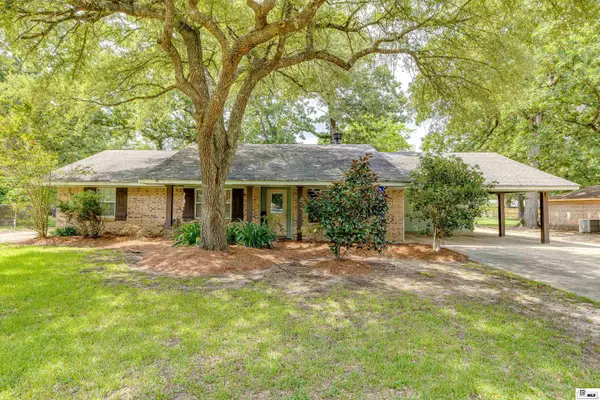 $190,000Active4 beds 2 baths1,917 sq. ft.
$190,000Active4 beds 2 baths1,917 sq. ft.57 Chauvin Drive, Monroe, LA 71203
MLS# 215801Listed by: HARRISON LILLY

