11831 Linden Chapel Rd, CLARKSVILLE, MD 21029
Local realty services provided by:Better Homes and Gardens Real Estate Reserve
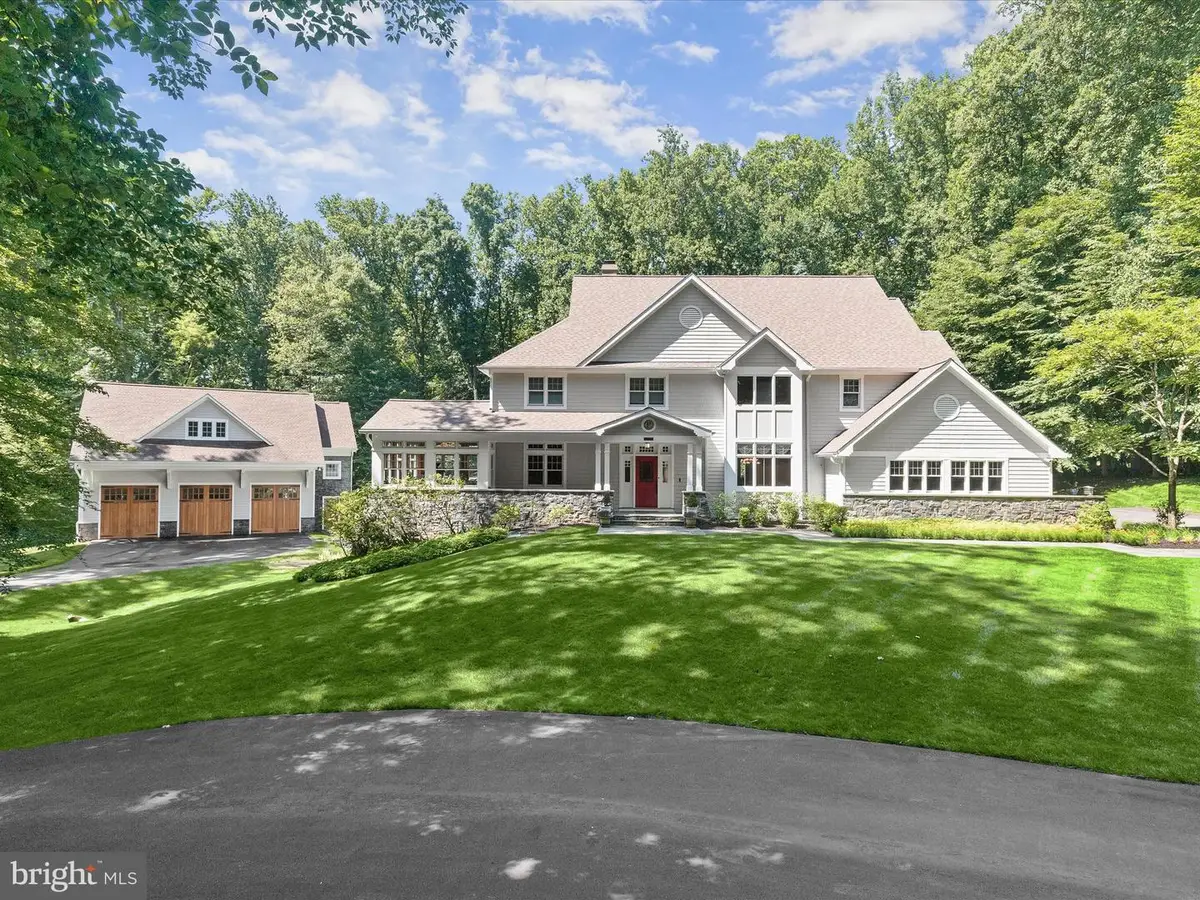

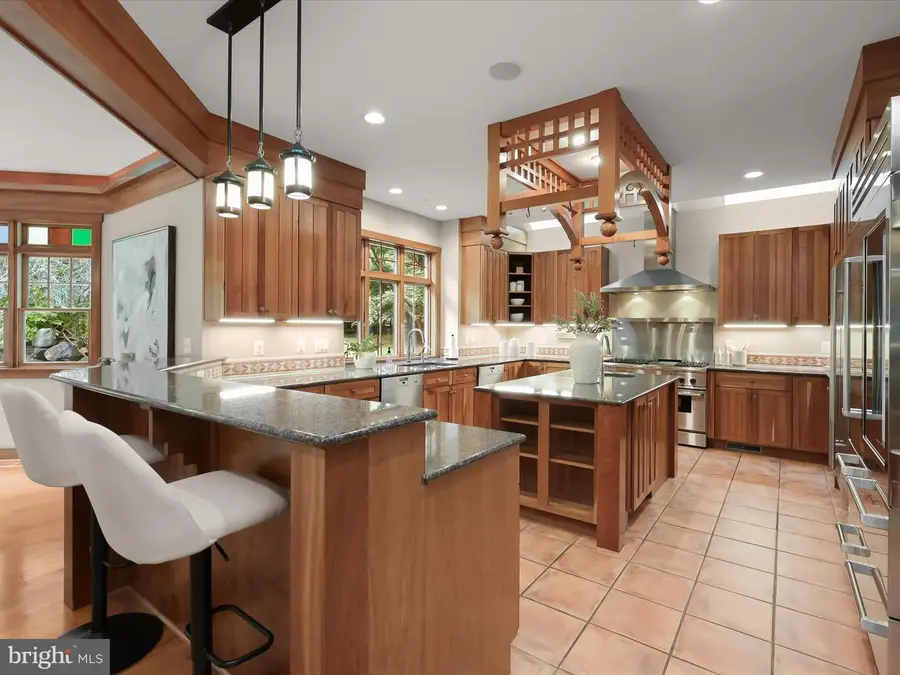
Listed by:pauline k hwang
Office:northrop realty
MLS#:MDHW2037036
Source:BRIGHTMLS
Price summary
- Price:$2,000,000
- Price per sq. ft.:$285.14
- Monthly HOA dues:$16.67
About this home
A private retreat like no other—this exquisite Craftsman-style estate is gracefully tucked away on over 3 acres in Clarksville’s prestigious Chapel Woods community. Surrounded by lush landscaping and natural beauty, the property offers a serene oasis featuring a glimmering fish pond and built-in hot tub, an expansive deck draped in blooming wisteria, and multiple outdoor living spaces, perfect for both grand entertaining and peaceful relaxation. With over 7,000 sq ft of impeccably finished living space, the home exudes warmth and timeless craftsmanship. Rich cherry wood millwork, maple floors, mahogany doors, soaring vaulted ceilings, and artful stained glass accents create a sense of refined luxury throughout. The two-story family room centers around a wood-burning fireplace with a rustic wood mantle and custom stonework, while the formal living and dining rooms are adorned with elegant wood detailing. The gourmet kitchen is a chef’s dream, offering a massive center island, granite countertops, Sub-Zero refrigerators, and custom solid wood cabinetry—flowing seamlessly into a light-filled breakfast room with stained glass touches and views of the enchanting backyard. A main-level home office, powder room, and spacious laundry room provide convenience and functionality. Upstairs, the expansive primary suite is a sanctuary of its own, complete with a cozy sitting area enhanced by a stove, a 23’ x 12’ walk-in closet, and a lavish en suite bath with dual vanities, a soaking tub, and a spa-like frameless shower. Three additional bedrooms and two full baths complete the upper level. The fully finished lower level offers two more bedrooms, a full bath, a rec room with wet bar, a game room, hobby area, generous storage, and a wine lover’s dream wine cellar. Step outside to your own private paradise—featuring an outdoor kitchen, hot tub, stone fireplace, and paver patio that overlooks the tranquil pond and lush surroundings. A detached 3-car garage with a designer-finished floor and attached 2 car garage provide additional storage space. Recent upgrades include a new roof (2022), WHOLE-HOUSE generator, HVAC (2019), water heater (2025), refinished cedar shake siding, Sub-Zero refrigerator, upper-level hardwoods, LVP on the lower level, all gutters have leaf guards, and whole-house sediment filters. Unmatched in privacy and elegance, this estate is ideally located near major commuter routes, premier shopping, dining, and entertainment. A truly rare opportunity to own a one-of-a-kind luxury residence.
Contact an agent
Home facts
- Year built:2000
- Listing Id #:MDHW2037036
- Added:126 day(s) ago
- Updated:August 15, 2025 at 07:30 AM
Rooms and interior
- Bedrooms:6
- Total bathrooms:5
- Full bathrooms:4
- Half bathrooms:1
- Living area:7,014 sq. ft.
Heating and cooling
- Cooling:Ceiling Fan(s), Central A/C, Zoned
- Heating:Forced Air, Natural Gas, Zoned
Structure and exterior
- Roof:Asphalt
- Year built:2000
- Building area:7,014 sq. ft.
- Lot area:3.02 Acres
Schools
- High school:RIVER HILL
- Middle school:CLARKSVILLE
- Elementary school:CLARKSVILLE
Utilities
- Water:Well
- Sewer:Private Sewer, Septic Pump
Finances and disclosures
- Price:$2,000,000
- Price per sq. ft.:$285.14
- Tax amount:$20,400 (2023)
New listings near 11831 Linden Chapel Rd
- Coming Soon
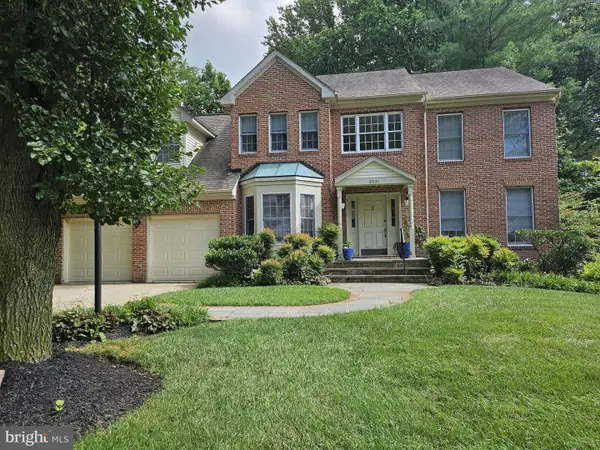 $1,100,000Coming Soon4 beds 3 baths
$1,100,000Coming Soon4 beds 3 baths6031 Red Clover Ln, CLARKSVILLE, MD 21029
MLS# MDHW2056430Listed by: NORTHROP REALTY - New
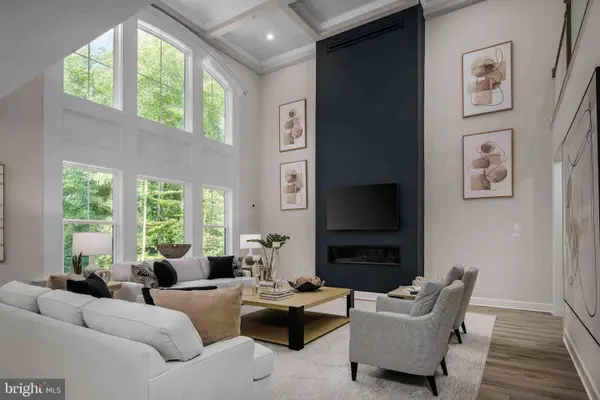 $1,599,990Active4 beds 5 baths5,723 sq. ft.
$1,599,990Active4 beds 5 baths5,723 sq. ft.6540 South Trotter Rd, CLARKSVILLE, MD 21029
MLS# MDHW2058230Listed by: KELLER WILLIAMS LUCIDO AGENCY - New
 $850,000Active4 beds 3 baths2,830 sq. ft.
$850,000Active4 beds 3 baths2,830 sq. ft.13809 Triadelphia Mill Rd, CLARKSVILLE, MD 21029
MLS# MDHW2057800Listed by: REDFIN CORP - Open Sun, 1 to 3pmNew
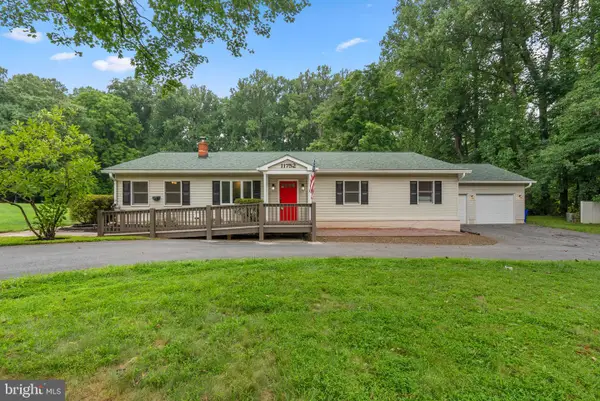 $700,000Active3 beds 5 baths2,876 sq. ft.
$700,000Active3 beds 5 baths2,876 sq. ft.11752 State Route 108, CLARKSVILLE, MD 21029
MLS# MDHW2057692Listed by: KELLER WILLIAMS LUCIDO AGENCY - New
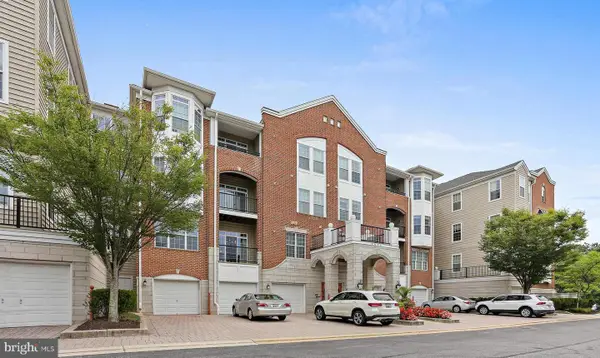 $475,000Active2 beds 2 baths1,500 sq. ft.
$475,000Active2 beds 2 baths1,500 sq. ft.5930 Great Star Dr #308, CLARKSVILLE, MD 21029
MLS# MDHW2057708Listed by: KELLER WILLIAMS REALTY CENTRE 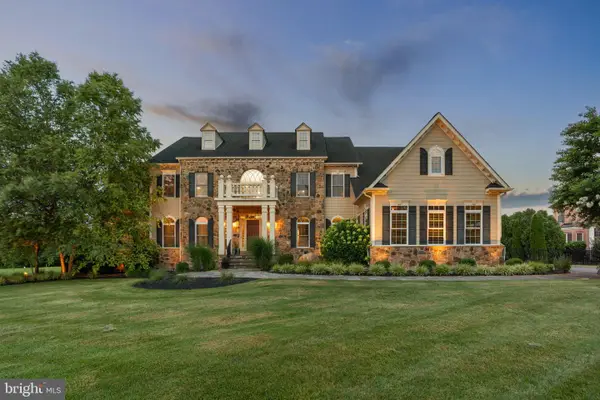 $2,395,000Pending6 beds 8 baths10,137 sq. ft.
$2,395,000Pending6 beds 8 baths10,137 sq. ft.12343 Preakness Circle Ln, CLARKSVILLE, MD 21029
MLS# MDHW2057730Listed by: RED CEDAR REAL ESTATE, LLC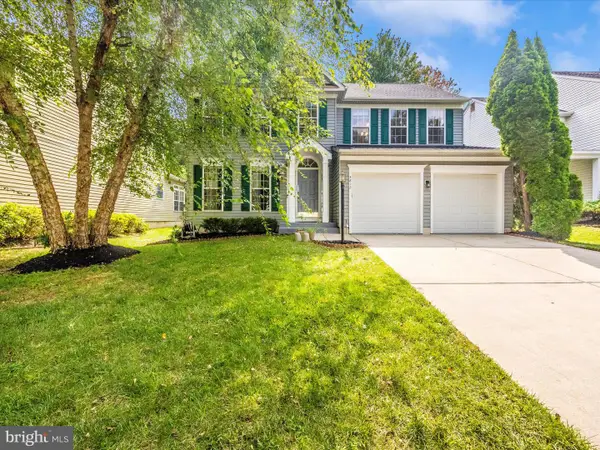 $899,000Pending4 beds 4 baths3,407 sq. ft.
$899,000Pending4 beds 4 baths3,407 sq. ft.5812 White Pebble Path, CLARKSVILLE, MD 21029
MLS# MDHW2057668Listed by: GLOBEX REALTY INC.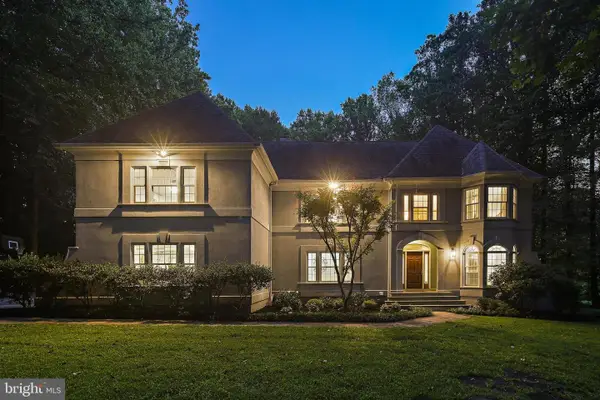 $1,599,000Pending6 beds 5 baths6,447 sq. ft.
$1,599,000Pending6 beds 5 baths6,447 sq. ft.11843 Linden Chapel Rd, CLARKSVILLE, MD 21029
MLS# MDHW2057426Listed by: KELLER WILLIAMS REALTY CENTRE $1,250,000Pending5 beds 5 baths4,803 sq. ft.
$1,250,000Pending5 beds 5 baths4,803 sq. ft.12597 Vincents Way, CLARKSVILLE, MD 21029
MLS# MDHW2057230Listed by: LONG & FOSTER REAL ESTATE, INC.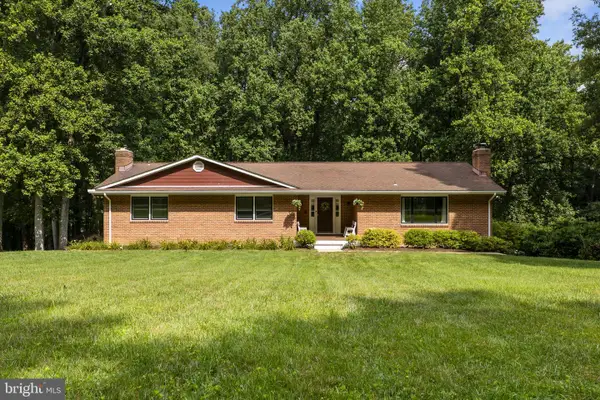 $849,600Pending4 beds 3 baths3,205 sq. ft.
$849,600Pending4 beds 3 baths3,205 sq. ft.13921 Wayside Dr, CLARKSVILLE, MD 21029
MLS# MDHW2057298Listed by: COMPASS

