13680 Triadelphia Mill Rd, CLARKSVILLE, MD 21029
Local realty services provided by:Better Homes and Gardens Real Estate Valley Partners



13680 Triadelphia Mill Rd,CLARKSVILLE, MD 21029
$1,100,000
- 6 Beds
- 6 Baths
- 7,283 sq. ft.
- Single family
- Pending
Listed by:robert j lucido
Office:keller williams lucido agency
MLS#:MDHW2052096
Source:BRIGHTMLS
Price summary
- Price:$1,100,000
- Price per sq. ft.:$151.04
About this home
Gorgeous 12 acre homesite with a tree-lined driveway approach, pond, mature trees, and a 6 bedroom and 5.5 bath brick home with over 5,630 sqft of living and entertaining space! Step inside to find a foyer gathering room, rich hardwoods, a living room that flows into the open dining room with built-ins, and a remodeled chef's kitchen displaying stainless steel appliances, granite counters, crisp white cabinetry, and a breakfast room with country views. Off the kitchen is the family room with sliders opening to a paver patio, and a bonus room. Lower level offers a built-in bar, a rec room, 2 additional bedrooms, a full bath, a laundry area, and a walkout to the grounds and paver patio. Plentiful storage and a garage for convenience.
Contact an agent
Home facts
- Year built:1979
- Listing Id #:MDHW2052096
- Added:119 day(s) ago
- Updated:August 15, 2025 at 07:30 AM
Rooms and interior
- Bedrooms:6
- Total bathrooms:6
- Full bathrooms:5
- Half bathrooms:1
- Living area:7,283 sq. ft.
Heating and cooling
- Cooling:Central A/C
- Heating:Oil
Structure and exterior
- Year built:1979
- Building area:7,283 sq. ft.
- Lot area:12.01 Acres
Schools
- High school:RIVER HILL
- Middle school:FOLLY QUARTER
- Elementary school:DAYTON OAKS
Utilities
- Water:Well
- Sewer:Private Septic Tank
Finances and disclosures
- Price:$1,100,000
- Price per sq. ft.:$151.04
- Tax amount:$18,766 (2024)
New listings near 13680 Triadelphia Mill Rd
- Coming Soon
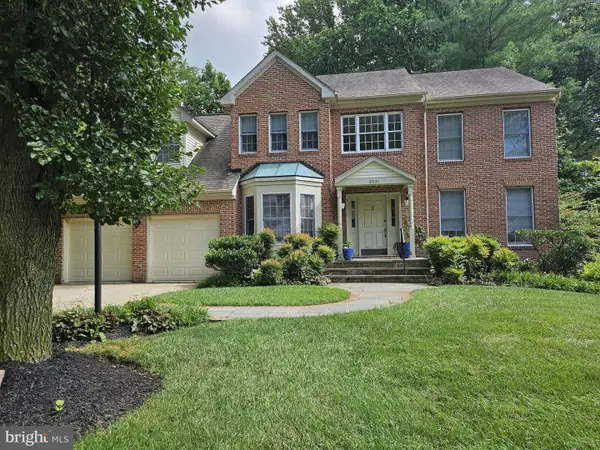 $1,100,000Coming Soon4 beds 3 baths
$1,100,000Coming Soon4 beds 3 baths6031 Red Clover Ln, CLARKSVILLE, MD 21029
MLS# MDHW2056430Listed by: NORTHROP REALTY - New
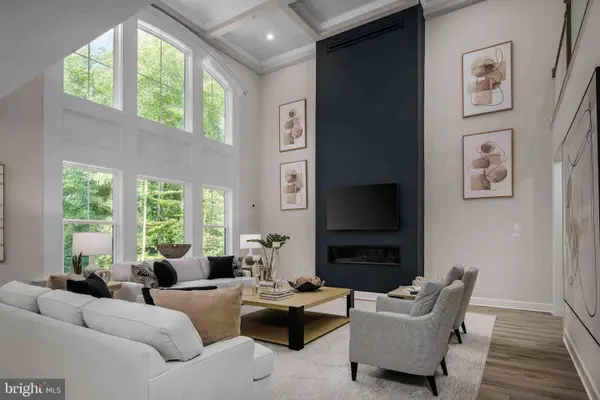 $1,599,990Active4 beds 5 baths5,723 sq. ft.
$1,599,990Active4 beds 5 baths5,723 sq. ft.6540 South Trotter Rd, CLARKSVILLE, MD 21029
MLS# MDHW2058230Listed by: KELLER WILLIAMS LUCIDO AGENCY - New
 $850,000Active4 beds 3 baths2,830 sq. ft.
$850,000Active4 beds 3 baths2,830 sq. ft.13809 Triadelphia Mill Rd, CLARKSVILLE, MD 21029
MLS# MDHW2057800Listed by: REDFIN CORP - Open Sun, 1 to 3pmNew
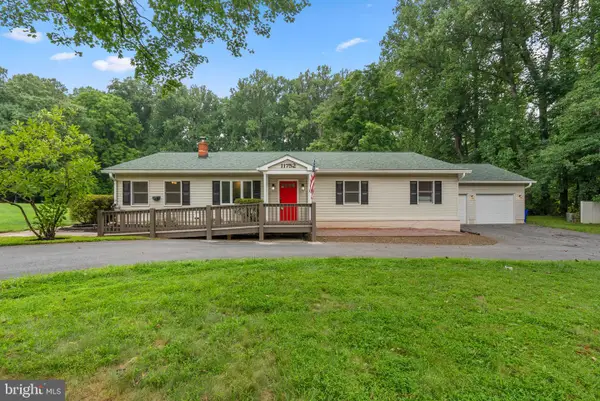 $700,000Active3 beds 5 baths2,876 sq. ft.
$700,000Active3 beds 5 baths2,876 sq. ft.11752 State Route 108, CLARKSVILLE, MD 21029
MLS# MDHW2057692Listed by: KELLER WILLIAMS LUCIDO AGENCY - New
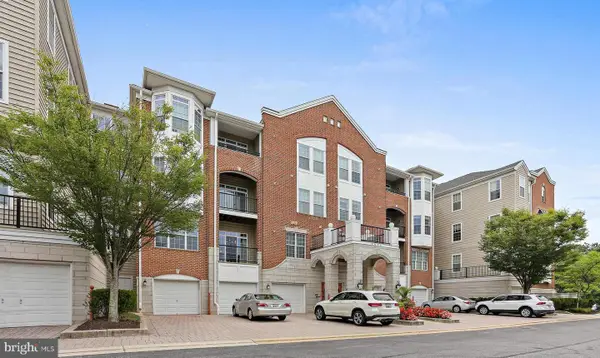 $475,000Active2 beds 2 baths1,500 sq. ft.
$475,000Active2 beds 2 baths1,500 sq. ft.5930 Great Star Dr #308, CLARKSVILLE, MD 21029
MLS# MDHW2057708Listed by: KELLER WILLIAMS REALTY CENTRE 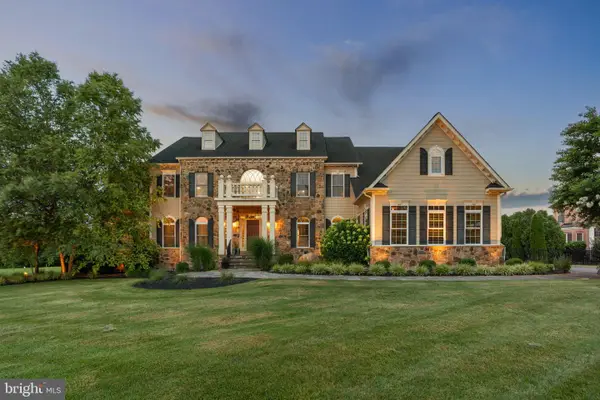 $2,395,000Pending6 beds 8 baths10,137 sq. ft.
$2,395,000Pending6 beds 8 baths10,137 sq. ft.12343 Preakness Circle Ln, CLARKSVILLE, MD 21029
MLS# MDHW2057730Listed by: RED CEDAR REAL ESTATE, LLC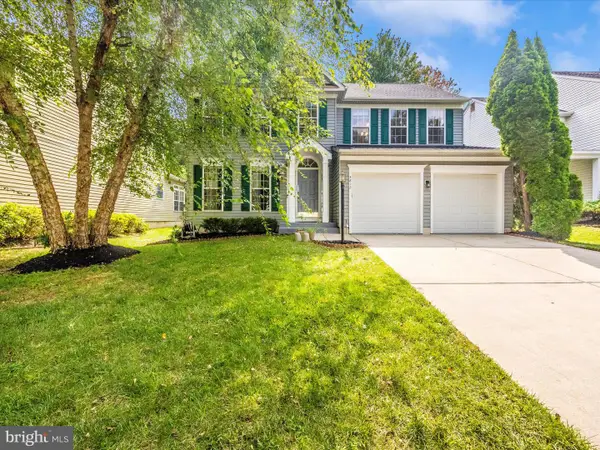 $899,000Pending4 beds 4 baths3,407 sq. ft.
$899,000Pending4 beds 4 baths3,407 sq. ft.5812 White Pebble Path, CLARKSVILLE, MD 21029
MLS# MDHW2057668Listed by: GLOBEX REALTY INC.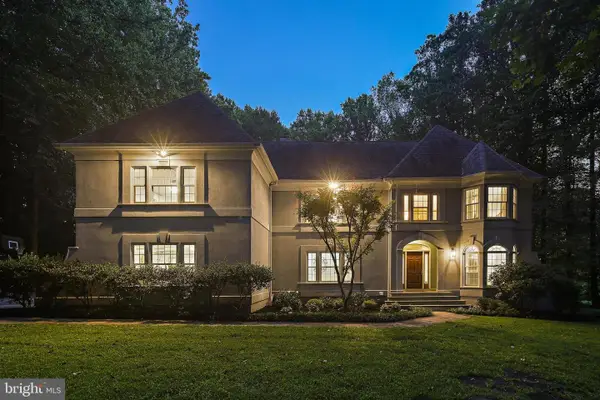 $1,599,000Pending6 beds 5 baths6,447 sq. ft.
$1,599,000Pending6 beds 5 baths6,447 sq. ft.11843 Linden Chapel Rd, CLARKSVILLE, MD 21029
MLS# MDHW2057426Listed by: KELLER WILLIAMS REALTY CENTRE $1,250,000Pending5 beds 5 baths4,803 sq. ft.
$1,250,000Pending5 beds 5 baths4,803 sq. ft.12597 Vincents Way, CLARKSVILLE, MD 21029
MLS# MDHW2057230Listed by: LONG & FOSTER REAL ESTATE, INC.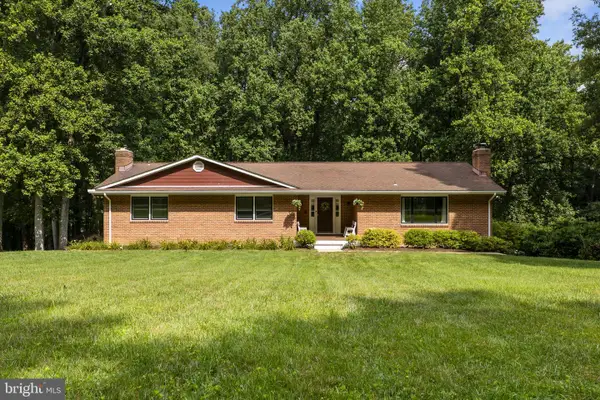 $849,600Pending4 beds 3 baths3,205 sq. ft.
$849,600Pending4 beds 3 baths3,205 sq. ft.13921 Wayside Dr, CLARKSVILLE, MD 21029
MLS# MDHW2057298Listed by: COMPASS

