5011 Altogether Way, CLARKSVILLE, MD 21029
Local realty services provided by:Better Homes and Gardens Real Estate Murphy & Co.
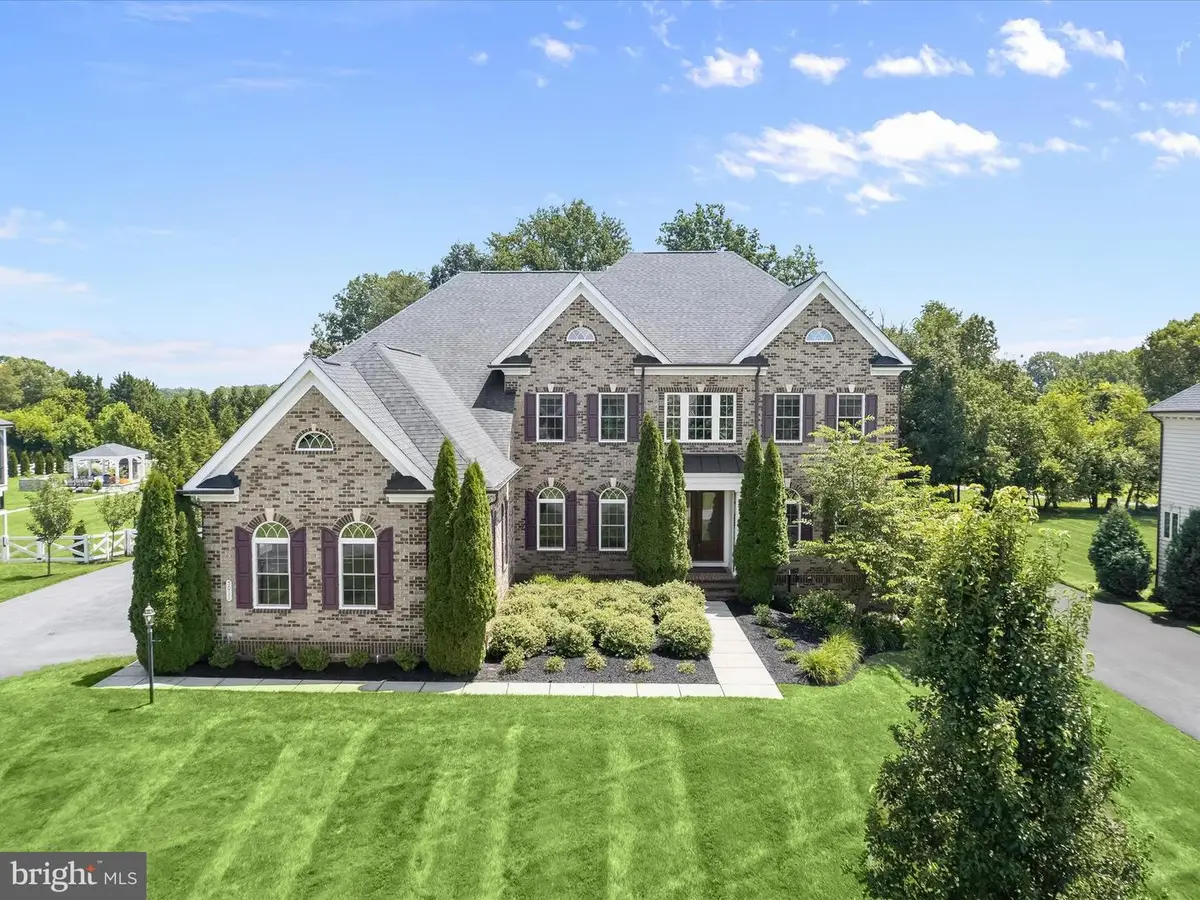

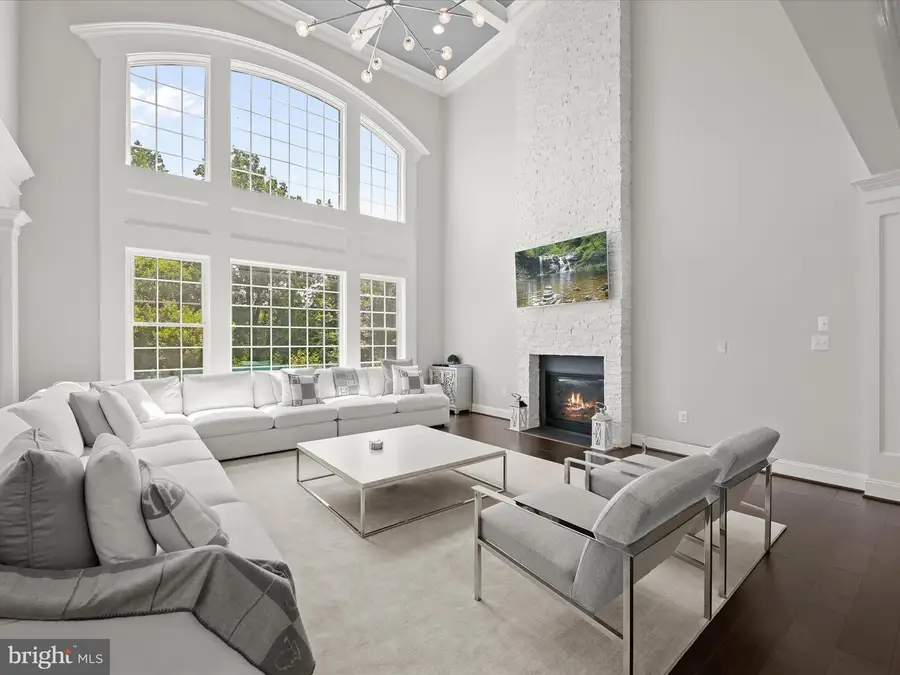
Listed by:karla pinato
Office:northrop realty
MLS#:MDHW2056800
Source:BRIGHTMLS
Price summary
- Price:$1,950,000
- Price per sq. ft.:$284.71
- Monthly HOA dues:$100
About this home
This absolutely impeccable NV Homes Clifton Park model, custom built and lovingly maintained by its original owners, offers more than 8,000 square feet of luxurious living space across three finished levels perfectly situated on over an acre in the sought-after Greenberry community. Every inch of this home reflects thoughtful design and craftsmanship, beginning with a stately exterior and continuing throughout a floor plan that combines elegance with comfort.
Step into the grand two-story foyer, where a sweeping staircase with decorative iron balusters sets the tone. Flanking the entry are formal living and dining rooms, both adorned with elegant trim details; the living room showcases a beautiful bay window, while the dining room features box wainscoting, crown molding, chair railing, and a tray ceiling for added dimension. Just beyond, a well-appointed butler’s pantry connects to the showstopping kitchen, an entertainer’s dream with sleek granite counters, tile backsplash, two oversized center islands, professional-grade appliances, walk-in pantry, prep sink, and pendant lighting. Display cabinetry and a casual dining area offer form and function, while a secondary staircase just off the kitchen leads to the upper level.
The adjacent great room captivates with its soaring two-story ceiling, arched windows, coffered detail, and floor-to-ceiling gas fireplace wrapped in custom tile. Five glamorous Restoration Hardware light fixtures and premium hardwood floors elevate the home's aesthetic even further. For everyday ease, the main level also includes a mudroom with a built-in drop zone, a spacious office with custom built-ins, a powder room, and a laundry room.
Upstairs, the private primary suite is a retreat in every sense, complete with a sitting area with fireplace, custom walk-in closet, and private balcony. The luxurious en suite bath pampers with an extended double sink vanity, soaking tub, oversized walk-in shower with dual shower heads and seating, and a water closet. Three additional bedrooms, each with walk-in closets and private baths, offer space and privacy for all.
The lower level continues to impress with a massive recreation area, custom granite wet bar with seating, and a walk-in pantry, media room with high-end projector, screen, and built-in speakers, an exercise room, a full bath, and a fifth bedroom. For golf lovers, there’s even a putting green and golf simulator to perfect your swing year-round.
Step outside to an expansive, fenced backyard with a half-court sport court, ideal for basketball, hockey, or pickleball, with a net included. The three-car side-loading garage features built-in storage and new keyless entry. A front-yard irrigation system ensures a lush lawn year-round.
Built with no expense spared and every upgrade imaginable, this home is a rare combination of elegance, comfort, and unmatched functionality.
Contact an agent
Home facts
- Year built:2017
- Listing Id #:MDHW2056800
- Added:27 day(s) ago
- Updated:August 15, 2025 at 01:53 PM
Rooms and interior
- Bedrooms:5
- Total bathrooms:6
- Full bathrooms:5
- Half bathrooms:1
- Living area:6,849 sq. ft.
Heating and cooling
- Cooling:Ceiling Fan(s), Central A/C, Programmable Thermostat, Zoned
- Heating:Forced Air, Natural Gas, Programmable Thermostat, Zoned
Structure and exterior
- Year built:2017
- Building area:6,849 sq. ft.
- Lot area:1.03 Acres
Schools
- High school:RIVER HILL
Utilities
- Water:Well
- Sewer:Septic Exists
Finances and disclosures
- Price:$1,950,000
- Price per sq. ft.:$284.71
- Tax amount:$18,012 (2024)
New listings near 5011 Altogether Way
- Coming Soon
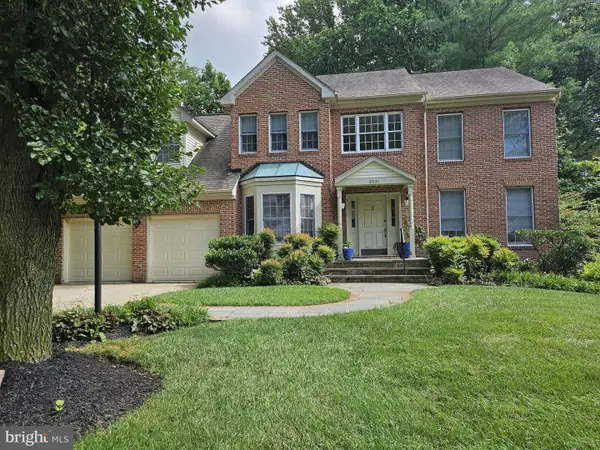 $1,100,000Coming Soon4 beds 3 baths
$1,100,000Coming Soon4 beds 3 baths6031 Red Clover Ln, CLARKSVILLE, MD 21029
MLS# MDHW2056430Listed by: NORTHROP REALTY - New
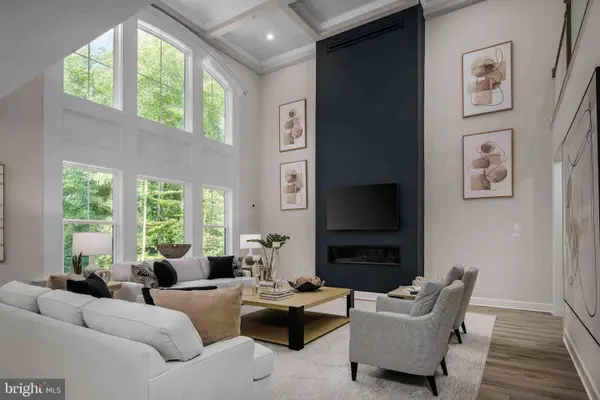 $1,599,990Active4 beds 5 baths5,723 sq. ft.
$1,599,990Active4 beds 5 baths5,723 sq. ft.6540 South Trotter Rd, CLARKSVILLE, MD 21029
MLS# MDHW2058230Listed by: KELLER WILLIAMS LUCIDO AGENCY - New
 $850,000Active4 beds 3 baths2,830 sq. ft.
$850,000Active4 beds 3 baths2,830 sq. ft.13809 Triadelphia Mill Rd, CLARKSVILLE, MD 21029
MLS# MDHW2057800Listed by: REDFIN CORP - Open Sun, 1 to 3pmNew
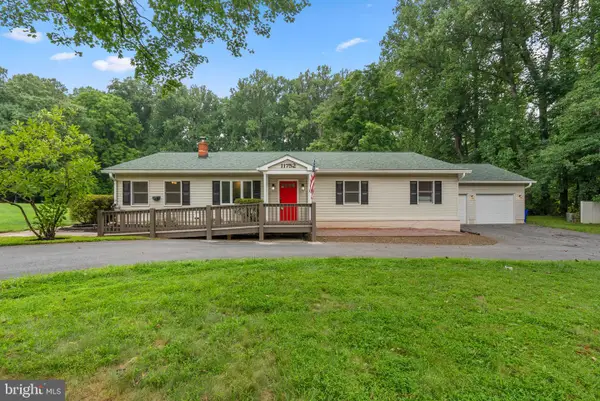 $700,000Active3 beds 5 baths2,876 sq. ft.
$700,000Active3 beds 5 baths2,876 sq. ft.11752 State Route 108, CLARKSVILLE, MD 21029
MLS# MDHW2057692Listed by: KELLER WILLIAMS LUCIDO AGENCY - New
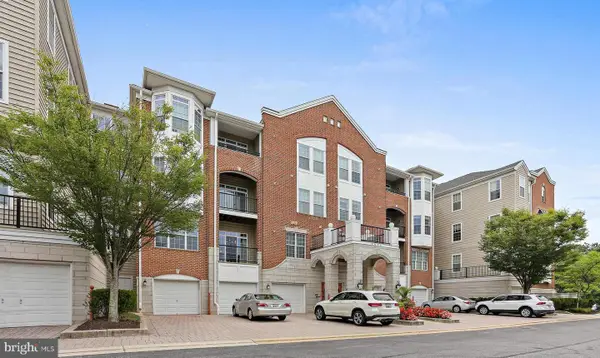 $475,000Active2 beds 2 baths1,500 sq. ft.
$475,000Active2 beds 2 baths1,500 sq. ft.5930 Great Star Dr #308, CLARKSVILLE, MD 21029
MLS# MDHW2057708Listed by: KELLER WILLIAMS REALTY CENTRE 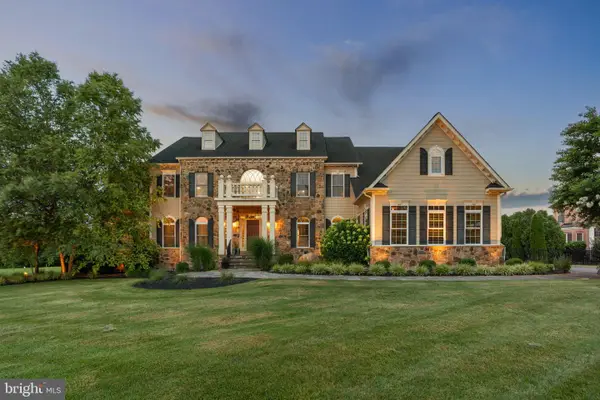 $2,395,000Pending6 beds 8 baths10,137 sq. ft.
$2,395,000Pending6 beds 8 baths10,137 sq. ft.12343 Preakness Circle Ln, CLARKSVILLE, MD 21029
MLS# MDHW2057730Listed by: RED CEDAR REAL ESTATE, LLC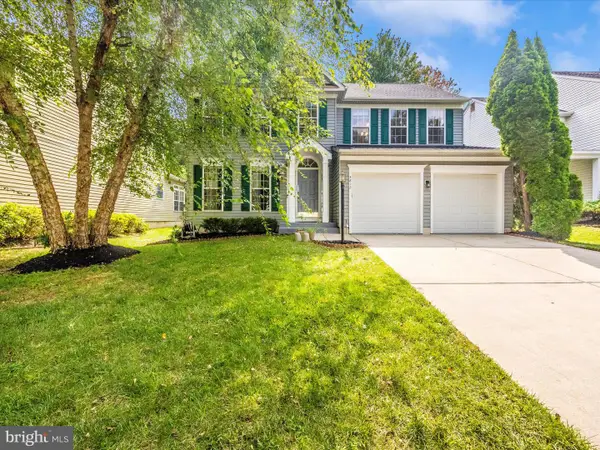 $899,000Pending4 beds 4 baths3,407 sq. ft.
$899,000Pending4 beds 4 baths3,407 sq. ft.5812 White Pebble Path, CLARKSVILLE, MD 21029
MLS# MDHW2057668Listed by: GLOBEX REALTY INC.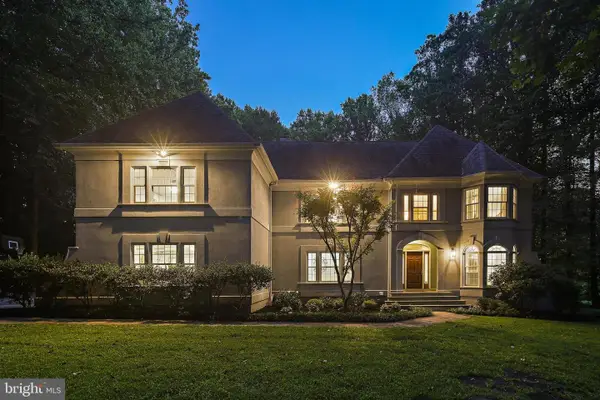 $1,599,000Pending6 beds 5 baths6,447 sq. ft.
$1,599,000Pending6 beds 5 baths6,447 sq. ft.11843 Linden Chapel Rd, CLARKSVILLE, MD 21029
MLS# MDHW2057426Listed by: KELLER WILLIAMS REALTY CENTRE $1,250,000Pending5 beds 5 baths4,803 sq. ft.
$1,250,000Pending5 beds 5 baths4,803 sq. ft.12597 Vincents Way, CLARKSVILLE, MD 21029
MLS# MDHW2057230Listed by: LONG & FOSTER REAL ESTATE, INC.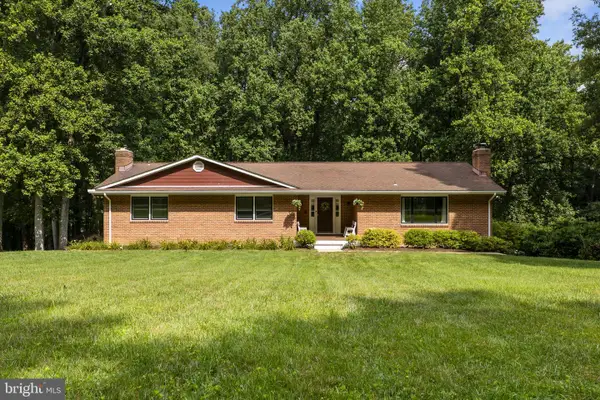 $849,600Pending4 beds 3 baths3,205 sq. ft.
$849,600Pending4 beds 3 baths3,205 sq. ft.13921 Wayside Dr, CLARKSVILLE, MD 21029
MLS# MDHW2057298Listed by: COMPASS

