5025 Bee Frances Way, CLARKSVILLE, MD 21029
Local realty services provided by:Better Homes and Gardens Real Estate Valley Partners

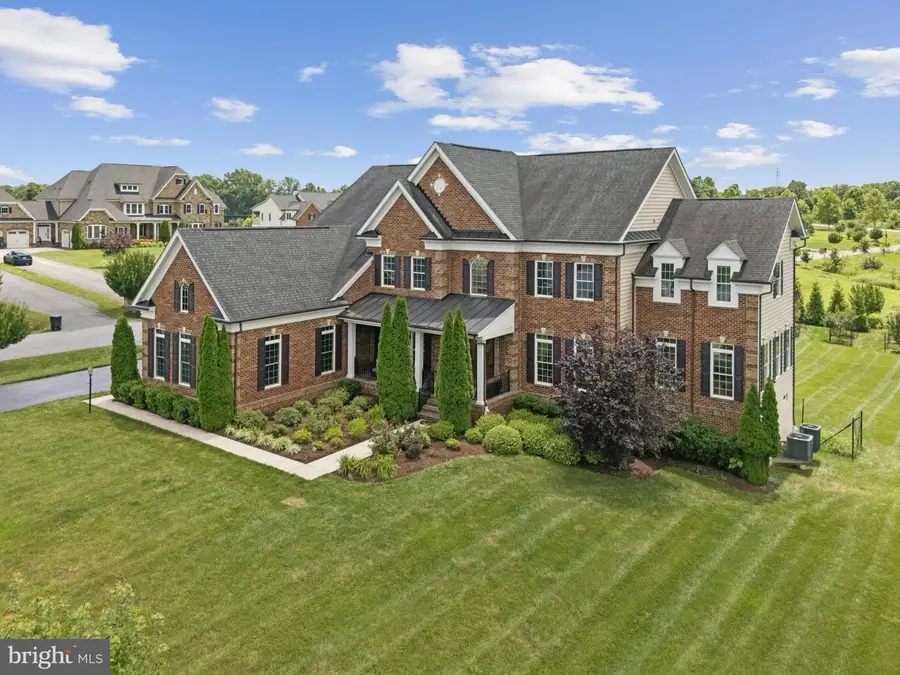
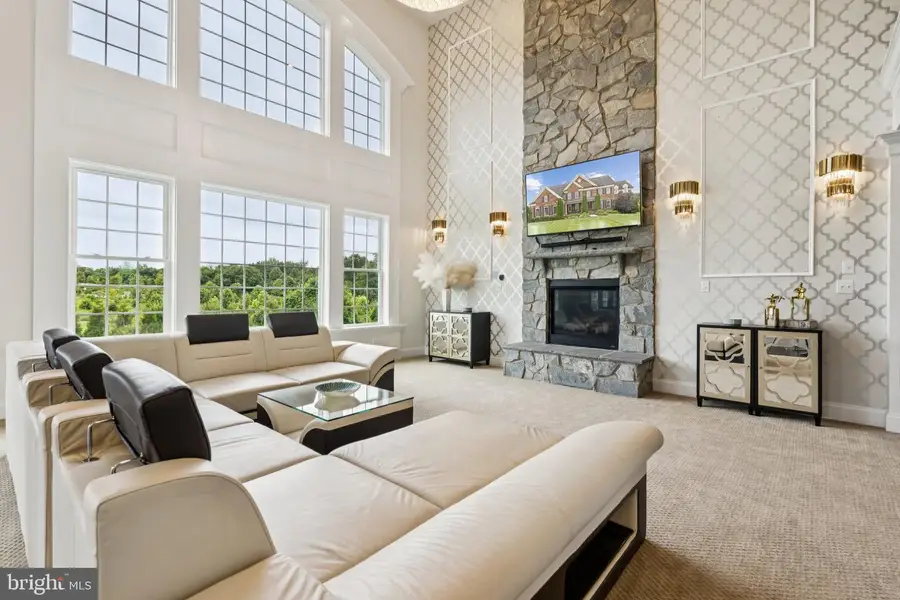
5025 Bee Frances Way,CLARKSVILLE, MD 21029
$2,100,000
- 7 Beds
- 7 Baths
- 7,529 sq. ft.
- Single family
- Active
Listed by:melissa g bernstein
Office:rlah @properties
MLS#:MDHW2056098
Source:BRIGHTMLS
Price summary
- Price:$2,100,000
- Price per sq. ft.:$278.92
- Monthly HOA dues:$100
About this home
Welcome to 5025 Bee Frances Way, a stunning colonial masterpiece set on a premium 1-acre corner lot in the exclusive Greenberry community—an intimate enclave of just 25 estate homes built by NV Homes.
Constructed in 2016, this expansive residence offers approximately 9,000 square feet of finely crafted living space, including 7 spacious bedrooms and 6.5 bathrooms, perfectly suited for multi-generational living, elegant entertaining, and everyday luxury.
Enter through a dramatic two-story foyer, flanked by formal living and dining rooms. The heart of the home is the impressive two-story family room, flooded with natural light from floor-to-ceiling windows, and seamlessly connected to a gourmet eat-in kitchen featuring two oversized center islands, high-end appliances, and custom cabinetry.
Step outside to the covered rear porch overlooking a lushly landscaped backyard enhanced by mature trees and a mini fruit orchard—an ideal setting for relaxation or entertaining.
The main-level owner’s suite offers a tranquil retreat with a spa-like en suite bath. A second owner’s suite upstairs features a large sitting room, an oversized walk-in closet, and a private balcony with sweeping views of the grounds.
Additional highlights include:
+ A private home office with French doors
+ A functional mudroom with built-in storage, a walk-in pantry, and dedicated main-level laundry
+ A second upstairs laundry room for added convenience
+ A fully finished walk-out lower level with a 7th bedroom, expansive wet bar, full bathroom, home theater, and large recreation area
+ An attached 3-car side-load garage
Ideally located in one of Howard County’s most desirable neighborhoods, this exceptional home is just minutes from award-winning schools, shopping, and commuter routes to the greater Baltimore-Washington corridor.
Don’t miss your opportunity to own this extraordinary estate in Clarksville’s coveted Greenberry community—where luxury meets lifestyle.
Contact an agent
Home facts
- Year built:2016
- Listing Id #:MDHW2056098
- Added:43 day(s) ago
- Updated:August 15, 2025 at 01:53 PM
Rooms and interior
- Bedrooms:7
- Total bathrooms:7
- Full bathrooms:6
- Half bathrooms:1
- Living area:7,529 sq. ft.
Heating and cooling
- Cooling:Ceiling Fan(s), Central A/C
- Heating:Forced Air, Natural Gas
Structure and exterior
- Year built:2016
- Building area:7,529 sq. ft.
- Lot area:0.92 Acres
Schools
- High school:RIVER HILL
Utilities
- Water:Well
- Sewer:Private Septic Tank
Finances and disclosures
- Price:$2,100,000
- Price per sq. ft.:$278.92
- Tax amount:$19,560 (2024)
New listings near 5025 Bee Frances Way
- Coming Soon
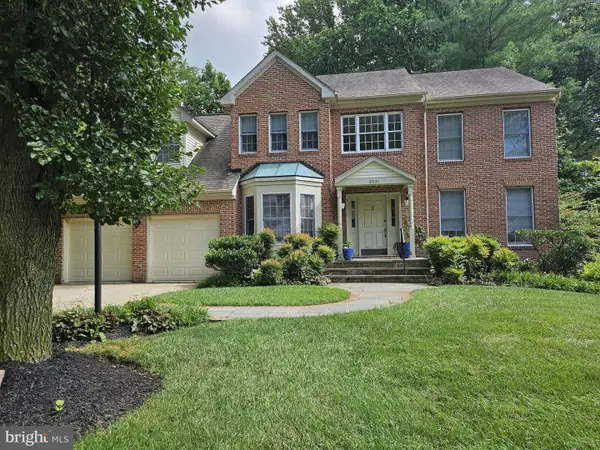 $1,100,000Coming Soon4 beds 3 baths
$1,100,000Coming Soon4 beds 3 baths6031 Red Clover Ln, CLARKSVILLE, MD 21029
MLS# MDHW2056430Listed by: NORTHROP REALTY - New
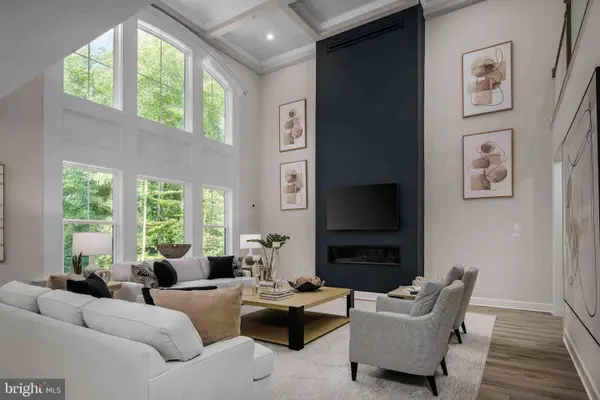 $1,599,990Active4 beds 5 baths5,723 sq. ft.
$1,599,990Active4 beds 5 baths5,723 sq. ft.6540 South Trotter Rd, CLARKSVILLE, MD 21029
MLS# MDHW2058230Listed by: KELLER WILLIAMS LUCIDO AGENCY - New
 $850,000Active4 beds 3 baths2,830 sq. ft.
$850,000Active4 beds 3 baths2,830 sq. ft.13809 Triadelphia Mill Rd, CLARKSVILLE, MD 21029
MLS# MDHW2057800Listed by: REDFIN CORP - Open Sun, 1 to 3pmNew
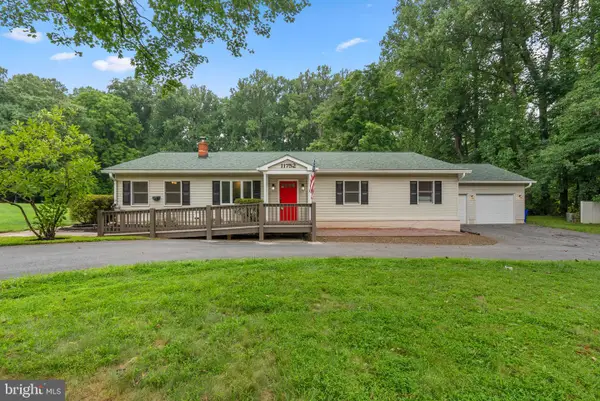 $700,000Active3 beds 5 baths2,876 sq. ft.
$700,000Active3 beds 5 baths2,876 sq. ft.11752 State Route 108, CLARKSVILLE, MD 21029
MLS# MDHW2057692Listed by: KELLER WILLIAMS LUCIDO AGENCY - New
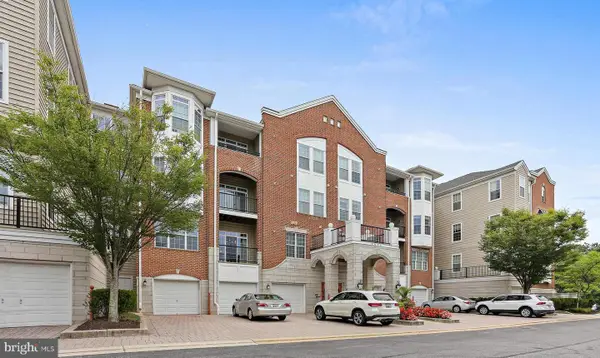 $475,000Active2 beds 2 baths1,500 sq. ft.
$475,000Active2 beds 2 baths1,500 sq. ft.5930 Great Star Dr #308, CLARKSVILLE, MD 21029
MLS# MDHW2057708Listed by: KELLER WILLIAMS REALTY CENTRE 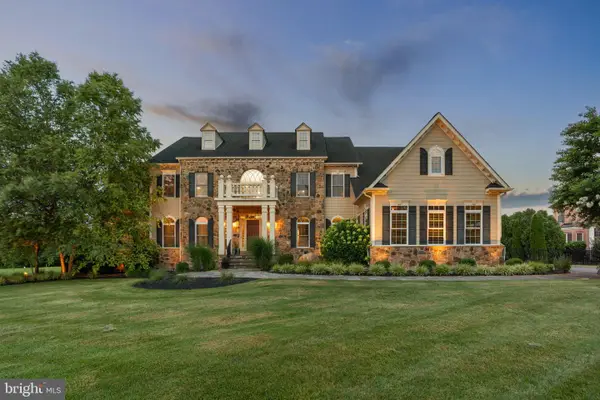 $2,395,000Pending6 beds 8 baths10,137 sq. ft.
$2,395,000Pending6 beds 8 baths10,137 sq. ft.12343 Preakness Circle Ln, CLARKSVILLE, MD 21029
MLS# MDHW2057730Listed by: RED CEDAR REAL ESTATE, LLC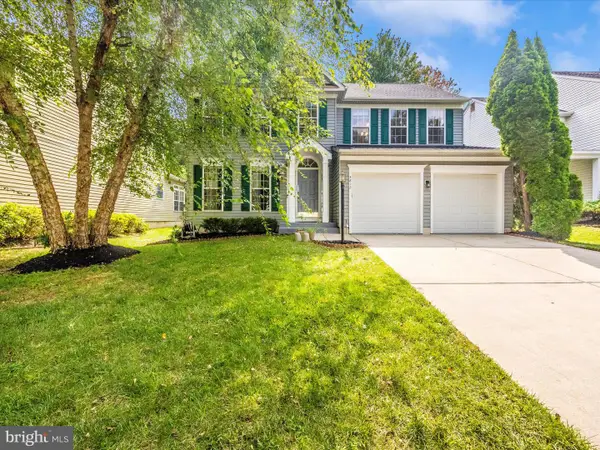 $899,000Pending4 beds 4 baths3,407 sq. ft.
$899,000Pending4 beds 4 baths3,407 sq. ft.5812 White Pebble Path, CLARKSVILLE, MD 21029
MLS# MDHW2057668Listed by: GLOBEX REALTY INC.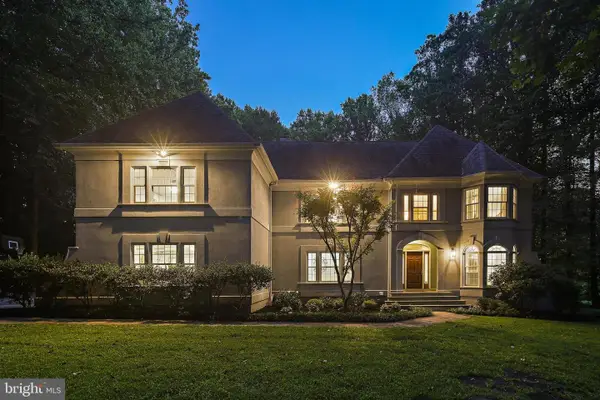 $1,599,000Pending6 beds 5 baths6,447 sq. ft.
$1,599,000Pending6 beds 5 baths6,447 sq. ft.11843 Linden Chapel Rd, CLARKSVILLE, MD 21029
MLS# MDHW2057426Listed by: KELLER WILLIAMS REALTY CENTRE $1,250,000Pending5 beds 5 baths4,803 sq. ft.
$1,250,000Pending5 beds 5 baths4,803 sq. ft.12597 Vincents Way, CLARKSVILLE, MD 21029
MLS# MDHW2057230Listed by: LONG & FOSTER REAL ESTATE, INC.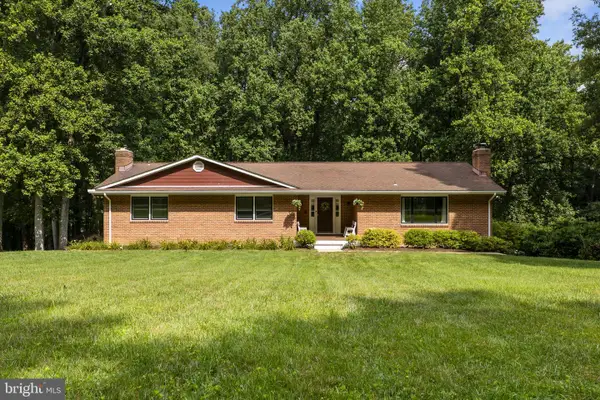 $849,600Pending4 beds 3 baths3,205 sq. ft.
$849,600Pending4 beds 3 baths3,205 sq. ft.13921 Wayside Dr, CLARKSVILLE, MD 21029
MLS# MDHW2057298Listed by: COMPASS

