7201 Wolverton Ct, CLARKSVILLE, MD 21029
Local realty services provided by:Better Homes and Gardens Real Estate Valley Partners
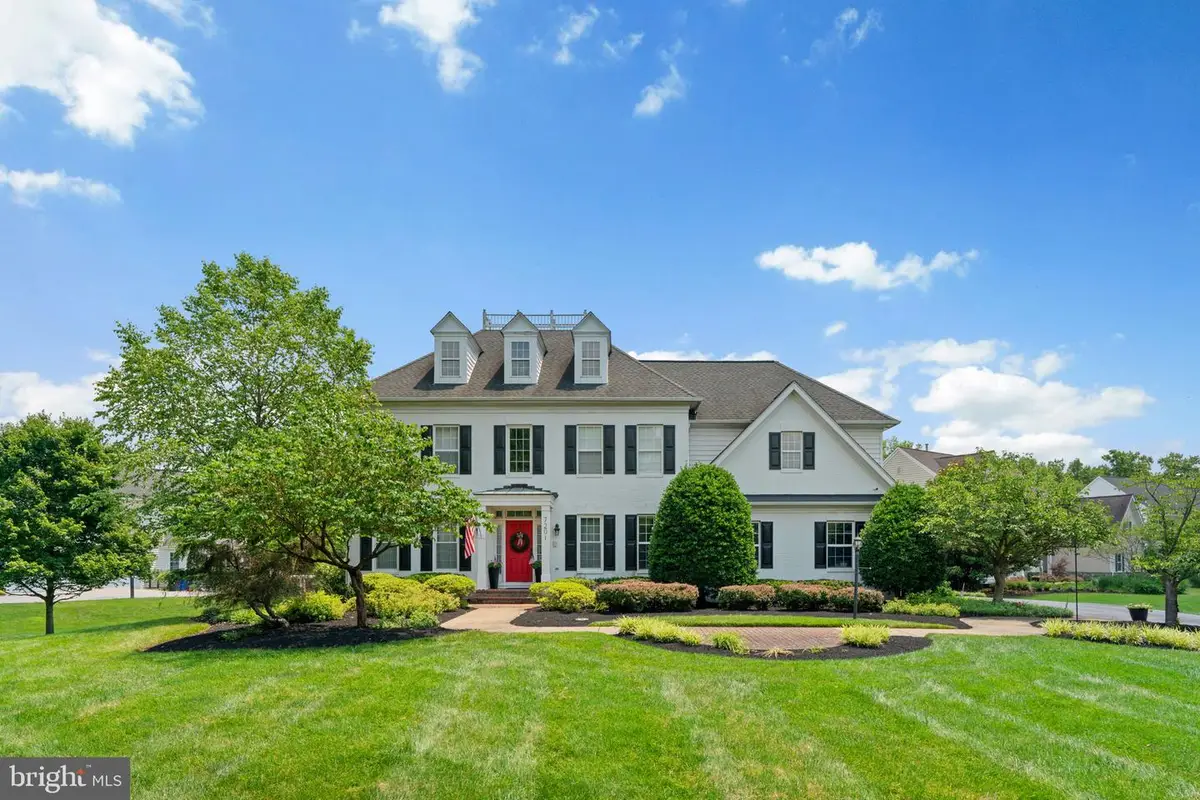
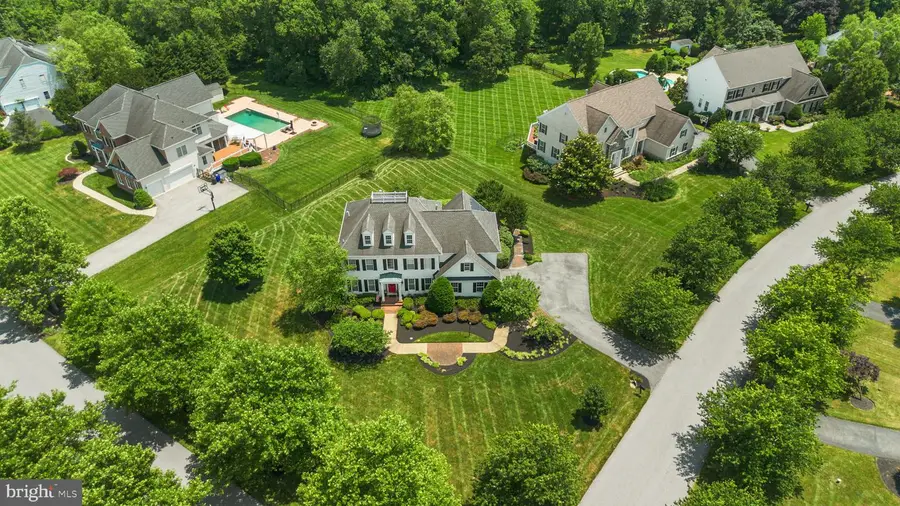
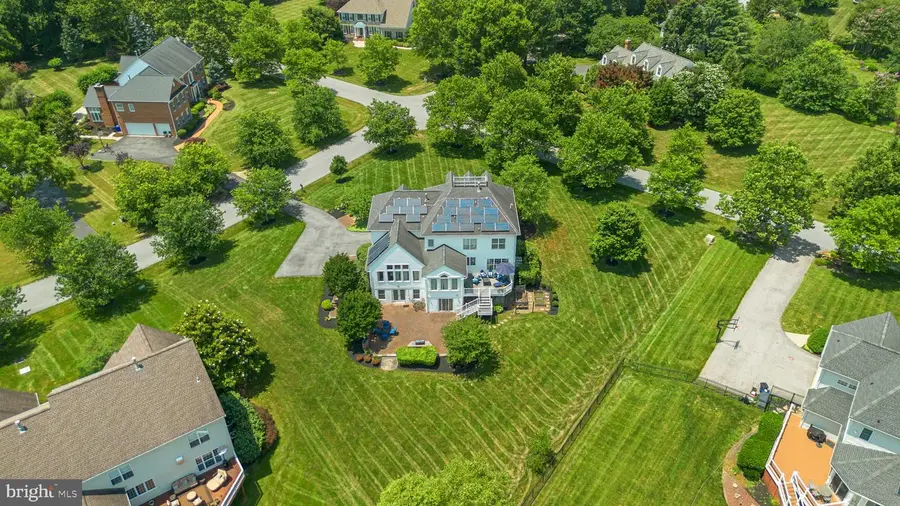
7201 Wolverton Ct,CLARKSVILLE, MD 21029
$1,295,000
- 5 Beds
- 4 Baths
- 5,073 sq. ft.
- Single family
- Pending
Listed by:ricky cantore iii
Office:re/max advantage realty
MLS#:MDHW2055770
Source:BRIGHTMLS
Price summary
- Price:$1,295,000
- Price per sq. ft.:$255.27
- Monthly HOA dues:$91.67
About this home
Proudly presenting 7201 Wolverton Ct in Ashleigh Knolls! Sited on a spacious corner lot, this Mitchell & Best model home stands out as a premium offering with its stately appearance, well manicured grounds, tasteful interior updates, and multi-generational living potential. The community of Ashleigh Knolls offers a private walking path, tennis/pickleball courts, and well-maintained common spaces. It is known and loved for the exceptional school district, beautiful homes/yards, and the convenience of the location. While just a short drive to Maple Lawn shopping/dining, The River Hill Village Center, and major commuter routes, owners in this community benefit from spacious, private lots, and quiet, peaceful streets. Mitchell & Best Homes has long been known for constructing high quality, well thought out homes and Wolverton Ct is no exception. Each and every detail from the millwork, to the inlays in the wood floor, to the built-ins surrounding the gas fireplace are finely crafted and timeless. The high-demand spaces that today’s buyer expects like an open kitchen/great room, mudroom/transition area, private home office, and impressive primary suite are included, as well. This one is set apart by the multi-generational potential made possible by the second kitchen in the basement, the above-grade rear entrance, and ample supply of natural light on the lower level. This property is going to stand out to the buyer who is seeking a move-in ready offering, appreciates modern/trendy finishes, and sees value in the larger foot print without any wasted space. ***Key Features & Highlights of this Exceptional Home*** Stately white brick exterior -- Asphalt driveway w/ extra parking spaces -- Sideload garage -- Mature/diverse professionally maintained landscaping -- .76 Acre lot; perfect balance of space/manageability -- Expansive brick patio surrounded by flagstone -- Outdoor kitchen -- Composite deck -- Two story foyer -- Mudroom w/ cubbies & pet supplies area -- Tray ceilings, vaulted ceilings -- Custom millwork -- Wood floor w/ custom inlays -- Renovated kitchen w/ quartz counters, resurfaced cabinetry, & stainless steel appliances -- Private home office w/ French doors & built-ins -- Separate dining area, breakfast area, and bar seating -- Sunroom w/ vaulted ceiling & deck access -- Gas fireplace surrounded by built-ins -- Floor to ceiling windows -- Recessed lightning -- Renovated primary bathroom w/ stunning tilework, stand alone soaking tub, dual vanities, fireplace, and custom storage (2023) -- Spacious bedrooms w/ wood floors -- Renovated guest bathrooms on upper level, middle level, and lower level (2023) -- Home gym, media, and gaming space -- Second kitchen in basement -- Tons of entertainment space on middle/lower level w/ LVP floor (2022) -- Architectural shingle roof (2015) -- Multi-zoned Carrier HVAC system (2013) -- Partial window replacement (2019) -- New well equipment & pump (2021) -- Community septic, no owner responsibility -- Move-in ready, well-maintained, modern; don’t wait!
Contact an agent
Home facts
- Year built:1997
- Listing Id #:MDHW2055770
- Added:25 day(s) ago
- Updated:August 15, 2025 at 07:30 AM
Rooms and interior
- Bedrooms:5
- Total bathrooms:4
- Full bathrooms:3
- Half bathrooms:1
- Living area:5,073 sq. ft.
Heating and cooling
- Cooling:Ceiling Fan(s), Central A/C, Programmable Thermostat, Zoned
- Heating:Central, Natural Gas, Programmable Thermostat, Zoned
Structure and exterior
- Roof:Architectural Shingle
- Year built:1997
- Building area:5,073 sq. ft.
- Lot area:0.76 Acres
Utilities
- Water:Well
- Sewer:Septic Exists
Finances and disclosures
- Price:$1,295,000
- Price per sq. ft.:$255.27
- Tax amount:$12,381 (2024)
New listings near 7201 Wolverton Ct
- Coming Soon
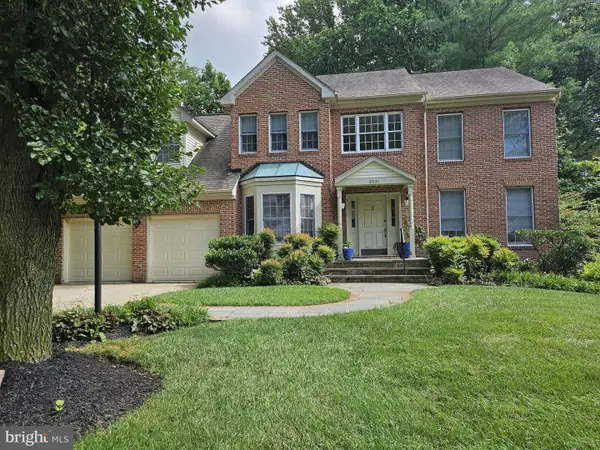 $1,100,000Coming Soon4 beds 3 baths
$1,100,000Coming Soon4 beds 3 baths6031 Red Clover Ln, CLARKSVILLE, MD 21029
MLS# MDHW2056430Listed by: NORTHROP REALTY - New
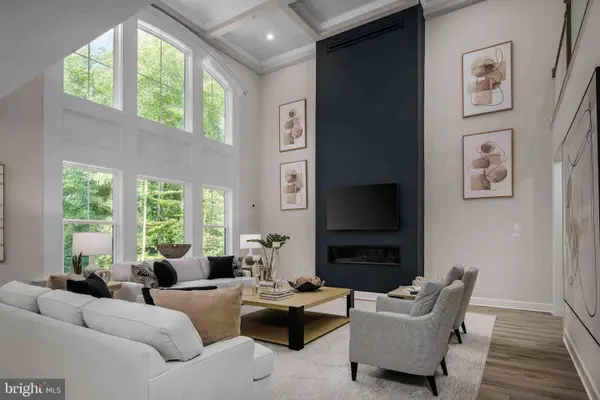 $1,599,990Active4 beds 5 baths5,723 sq. ft.
$1,599,990Active4 beds 5 baths5,723 sq. ft.6540 South Trotter Rd, CLARKSVILLE, MD 21029
MLS# MDHW2058230Listed by: KELLER WILLIAMS LUCIDO AGENCY - New
 $850,000Active4 beds 3 baths2,830 sq. ft.
$850,000Active4 beds 3 baths2,830 sq. ft.13809 Triadelphia Mill Rd, CLARKSVILLE, MD 21029
MLS# MDHW2057800Listed by: REDFIN CORP - Open Sun, 1 to 3pmNew
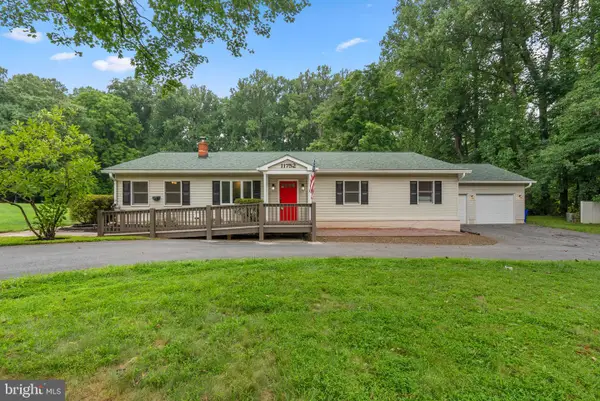 $700,000Active3 beds 5 baths2,876 sq. ft.
$700,000Active3 beds 5 baths2,876 sq. ft.11752 State Route 108, CLARKSVILLE, MD 21029
MLS# MDHW2057692Listed by: KELLER WILLIAMS LUCIDO AGENCY - New
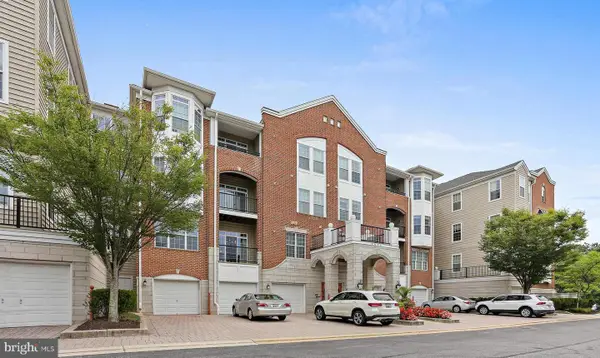 $475,000Active2 beds 2 baths1,500 sq. ft.
$475,000Active2 beds 2 baths1,500 sq. ft.5930 Great Star Dr #308, CLARKSVILLE, MD 21029
MLS# MDHW2057708Listed by: KELLER WILLIAMS REALTY CENTRE 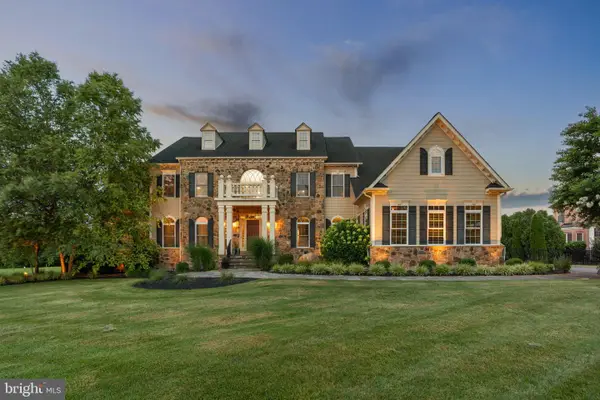 $2,395,000Pending6 beds 8 baths10,137 sq. ft.
$2,395,000Pending6 beds 8 baths10,137 sq. ft.12343 Preakness Circle Ln, CLARKSVILLE, MD 21029
MLS# MDHW2057730Listed by: RED CEDAR REAL ESTATE, LLC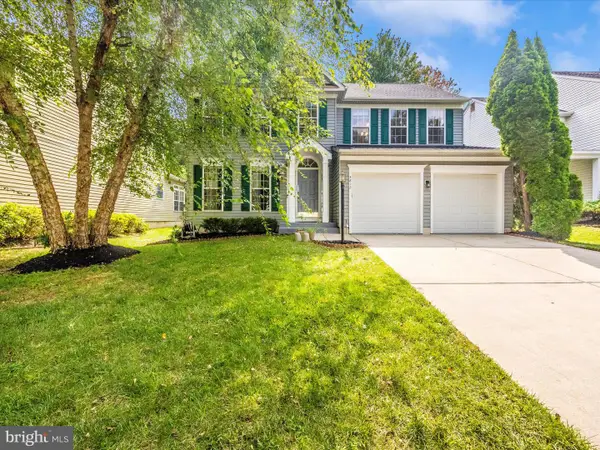 $899,000Pending4 beds 4 baths3,407 sq. ft.
$899,000Pending4 beds 4 baths3,407 sq. ft.5812 White Pebble Path, CLARKSVILLE, MD 21029
MLS# MDHW2057668Listed by: GLOBEX REALTY INC.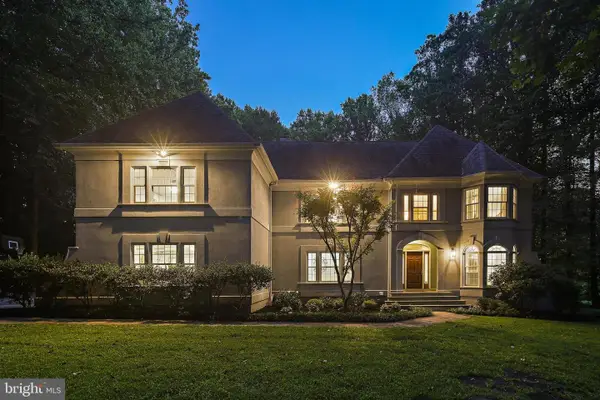 $1,599,000Pending6 beds 5 baths6,447 sq. ft.
$1,599,000Pending6 beds 5 baths6,447 sq. ft.11843 Linden Chapel Rd, CLARKSVILLE, MD 21029
MLS# MDHW2057426Listed by: KELLER WILLIAMS REALTY CENTRE $1,250,000Pending5 beds 5 baths4,803 sq. ft.
$1,250,000Pending5 beds 5 baths4,803 sq. ft.12597 Vincents Way, CLARKSVILLE, MD 21029
MLS# MDHW2057230Listed by: LONG & FOSTER REAL ESTATE, INC.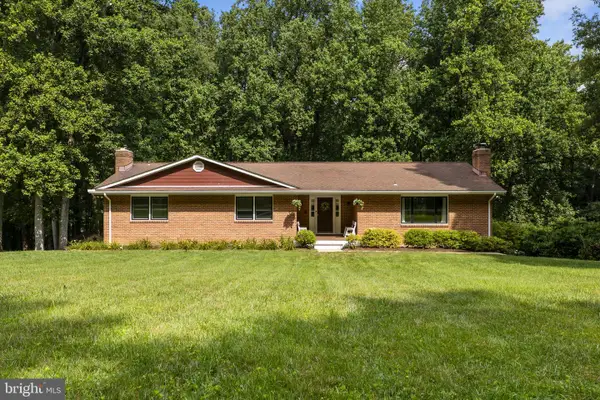 $849,600Pending4 beds 3 baths3,205 sq. ft.
$849,600Pending4 beds 3 baths3,205 sq. ft.13921 Wayside Dr, CLARKSVILLE, MD 21029
MLS# MDHW2057298Listed by: COMPASS

