7220 Tall Pine Way, CLARKSVILLE, MD 21029
Local realty services provided by:Better Homes and Gardens Real Estate Reserve
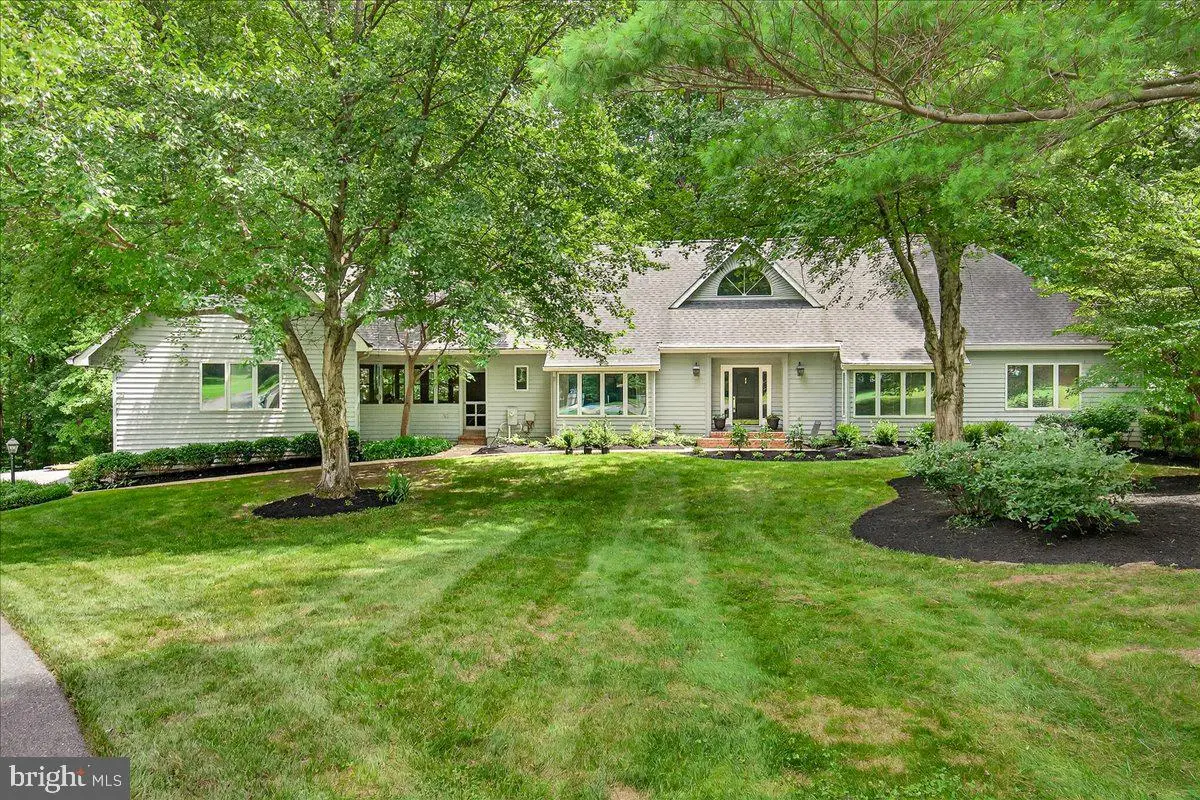

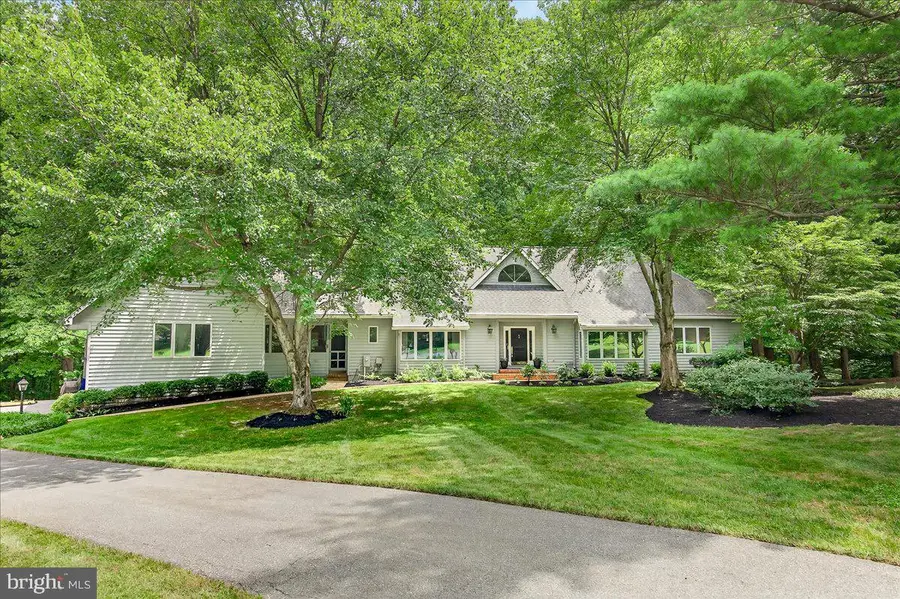
Listed by:cassandra l bailey
Office:maryland elite realtors
MLS#:MDHW2056548
Source:BRIGHTMLS
Price summary
- Price:$1,250,000
- Price per sq. ft.:$335.48
About this home
Welcome to this custom home retreat on over three acres of private woodlands and walking paths at the end of a quiet cul-de-sac. This one-of-a-kind home combines modern design and the tranquility of nature and Update thought out.
Step inside to find Instagram-worthy windows framing the surrounding woods, vaulted ceilings, and a floor-to-ceiling stone fireplace. French doors on either side of the fireplace open to the screened-in outdoor living space in the treetops- the perfect spot for enjoying morning coffee, listening to bird song, and finding quiet moments with nature.
The upgraded eat-in kitchen features abundant storage, lots of granite counter space, pull-out shelves, a large center island with pendent lighting, and a box window above the sink with views of the forest below. The formal dining room, currently used as a library, offers additional space for entertaining or relaxing. Just off the kitchen is a laundry room/ mudroom and a second screened-in porch with its own swing bench- the perfect place to enjoy evening breezes. This porch leads to an oversized three-car epoxy coated garage with extra high ceilings offering lots of room to store kayaks, bikes and more.
The main-level primary suite has a custom walk-in closet, oversized tub, and serene views from multiple windows. A nearby office provides a work-from-home setup with wooded views. An additional bedroom and full bath on the main level add flexibility for a guest room, multigenerational living, a second office.
Upstairs, a catwalk-style hallway overlooks the main floor and leads to two large bedrooms and a full bath. The finished, walkout lower level adds even more living space with a second family room with a woodburning fireplace, huge picture windows, and dual French doors leading to a covered patio beside bushes of edible berries. You’ll also find a fourth full bath, a large bedroom with an adjacent dressing room or office, an exercise room, and multiple storage areas—one finished and one with roughed-in plumbing for a potential fifth bath.
The property includes expansive front lawns and several acres of mature woodland with walking paths, a zipline, a bench nestled among the trees, and a huge stone-rimmed firepit ready for roasting marshmallows and visiting with friends and family.
Additional highlights include: three zoned HVAC systems, new HVAC, custom kitchen built-ins, upgraded appliances, premium doors and windows including new windows, and no HOA. This home offers comfort, privacy, and the beauty of nature. Schedule your private showing today.
Contact an agent
Home facts
- Year built:1989
- Listing Id #:MDHW2056548
- Added:22 day(s) ago
- Updated:August 15, 2025 at 07:30 AM
Rooms and interior
- Bedrooms:5
- Total bathrooms:4
- Full bathrooms:4
- Living area:3,726 sq. ft.
Heating and cooling
- Cooling:Heat Pump(s)
- Heating:Electric, Heat Pump(s)
Structure and exterior
- Year built:1989
- Building area:3,726 sq. ft.
- Lot area:3.02 Acres
Utilities
- Water:Private, Well
- Sewer:Septic Exists
Finances and disclosures
- Price:$1,250,000
- Price per sq. ft.:$335.48
- Tax amount:$13,286 (2024)
New listings near 7220 Tall Pine Way
- Coming Soon
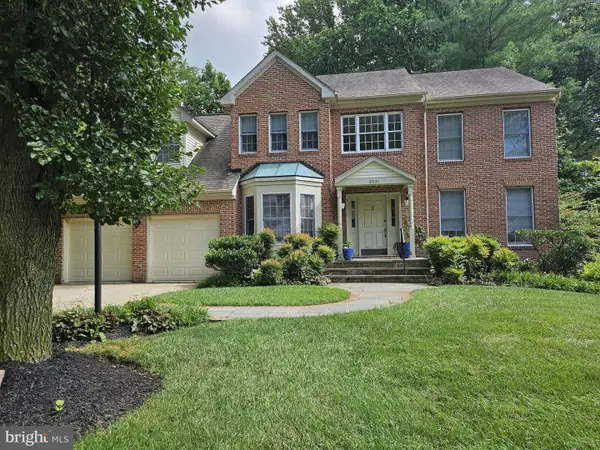 $1,100,000Coming Soon4 beds 3 baths
$1,100,000Coming Soon4 beds 3 baths6031 Red Clover Ln, CLARKSVILLE, MD 21029
MLS# MDHW2056430Listed by: NORTHROP REALTY - New
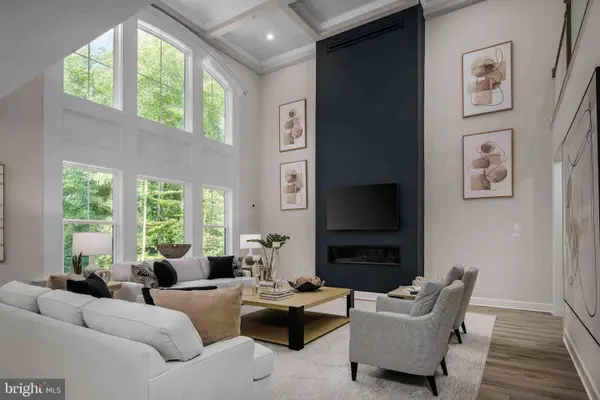 $1,599,990Active4 beds 5 baths5,723 sq. ft.
$1,599,990Active4 beds 5 baths5,723 sq. ft.6540 South Trotter Rd, CLARKSVILLE, MD 21029
MLS# MDHW2058230Listed by: KELLER WILLIAMS LUCIDO AGENCY - New
 $850,000Active4 beds 3 baths2,830 sq. ft.
$850,000Active4 beds 3 baths2,830 sq. ft.13809 Triadelphia Mill Rd, CLARKSVILLE, MD 21029
MLS# MDHW2057800Listed by: REDFIN CORP - Open Sun, 1 to 3pmNew
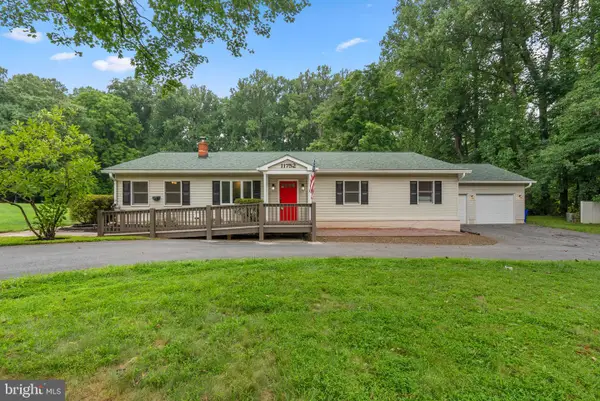 $700,000Active3 beds 5 baths2,876 sq. ft.
$700,000Active3 beds 5 baths2,876 sq. ft.11752 State Route 108, CLARKSVILLE, MD 21029
MLS# MDHW2057692Listed by: KELLER WILLIAMS LUCIDO AGENCY - New
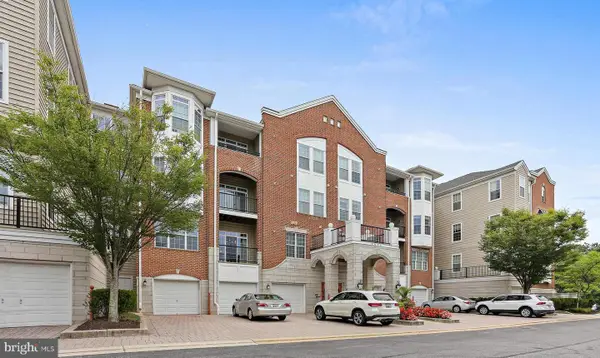 $475,000Active2 beds 2 baths1,500 sq. ft.
$475,000Active2 beds 2 baths1,500 sq. ft.5930 Great Star Dr #308, CLARKSVILLE, MD 21029
MLS# MDHW2057708Listed by: KELLER WILLIAMS REALTY CENTRE 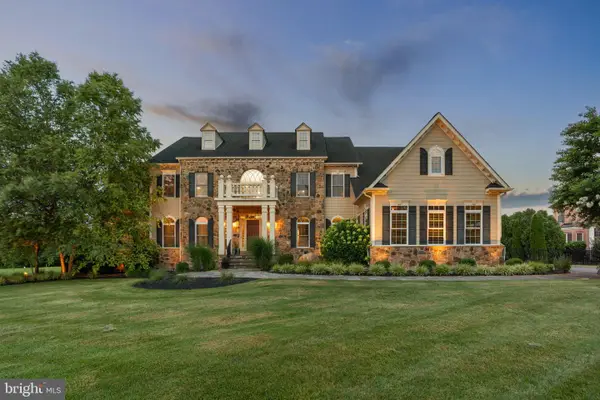 $2,395,000Pending6 beds 8 baths10,137 sq. ft.
$2,395,000Pending6 beds 8 baths10,137 sq. ft.12343 Preakness Circle Ln, CLARKSVILLE, MD 21029
MLS# MDHW2057730Listed by: RED CEDAR REAL ESTATE, LLC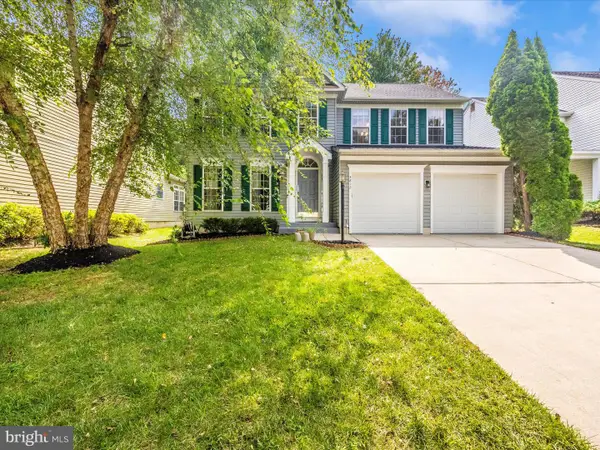 $899,000Pending4 beds 4 baths3,407 sq. ft.
$899,000Pending4 beds 4 baths3,407 sq. ft.5812 White Pebble Path, CLARKSVILLE, MD 21029
MLS# MDHW2057668Listed by: GLOBEX REALTY INC.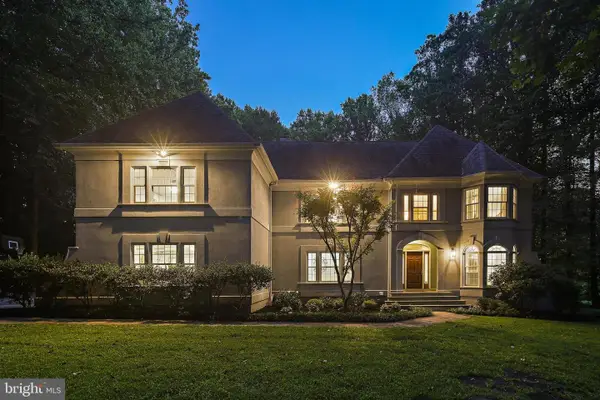 $1,599,000Pending6 beds 5 baths6,447 sq. ft.
$1,599,000Pending6 beds 5 baths6,447 sq. ft.11843 Linden Chapel Rd, CLARKSVILLE, MD 21029
MLS# MDHW2057426Listed by: KELLER WILLIAMS REALTY CENTRE $1,250,000Pending5 beds 5 baths4,803 sq. ft.
$1,250,000Pending5 beds 5 baths4,803 sq. ft.12597 Vincents Way, CLARKSVILLE, MD 21029
MLS# MDHW2057230Listed by: LONG & FOSTER REAL ESTATE, INC.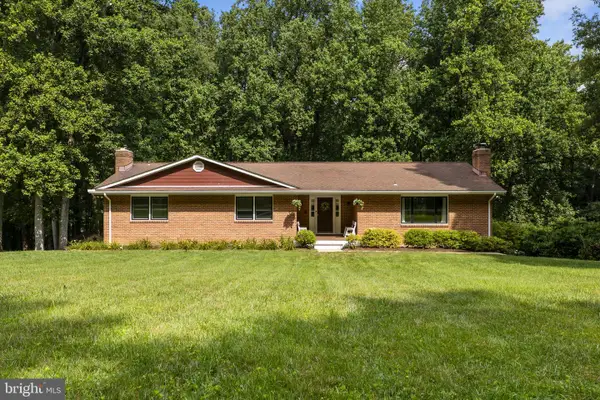 $849,600Pending4 beds 3 baths3,205 sq. ft.
$849,600Pending4 beds 3 baths3,205 sq. ft.13921 Wayside Dr, CLARKSVILLE, MD 21029
MLS# MDHW2057298Listed by: COMPASS

