1009 S Washington St, Easton, MD 21601
Local realty services provided by:Better Homes and Gardens Real Estate Reserve
Listed by: barbara c watkins
Office: benson & mangold, llc.
MLS#:MDTA2010956
Source:BRIGHTMLS
Price summary
- Price:$733,500
- Price per sq. ft.:$188.75
About this home
Don't miss this one! Nestled in one of downtown Easton’s more desirable neighborhoods—just south of Idlewild Park—this spacious 4-bedroom home plus office offers the perfect blend of comfort, convenience, and charm on Maryland’s Eastern Shore. Enjoy being just moments from the YMCA, scenic parks, top-rated restaurants, and shopping. Inside, you’ll find a welcoming floor plan featuring a formal dining room, living room, spacious family room off kitchen and nice kitchen with updated appliances and center island with breakfast bar. The large owners' suite boasts a custom bath and walk-in closet, while the screened porch and fenced rear yard with patio create the ideal outdoor retreat. Appears to be room for a pool. Need storage or room to grow? The huge unfinished attic offers endless potential. Additional highlights include a new roof (June 2025), newer HVAC, newer carpet in family room, an attached two-car garage, and great curb appeal. Beautiful moldings throughout, shed, garage refrig and freezer "as is" Owner hasn't used jetted tub . It goes as is
Contact an agent
Home facts
- Year built:2000
- Listing ID #:MDTA2010956
- Added:162 day(s) ago
- Updated:November 15, 2025 at 04:12 PM
Rooms and interior
- Bedrooms:4
- Total bathrooms:3
- Full bathrooms:2
- Half bathrooms:1
- Living area:3,886 sq. ft.
Heating and cooling
- Cooling:Ceiling Fan(s), Central A/C
- Heating:Electric, Forced Air, Heat Pump(s), Natural Gas
Structure and exterior
- Roof:Architectural Shingle
- Year built:2000
- Building area:3,886 sq. ft.
- Lot area:0.34 Acres
Utilities
- Water:Public
- Sewer:Public Sewer
Finances and disclosures
- Price:$733,500
- Price per sq. ft.:$188.75
- Tax amount:$7,214 (2024)
New listings near 1009 S Washington St
- New
 $1,235,000Active4 beds 4 baths4,500 sq. ft.
$1,235,000Active4 beds 4 baths4,500 sq. ft.28711 Hope Cir, EASTON, MD 21601
MLS# MDTA2012322Listed by: BENSON & MANGOLD, LLC - New
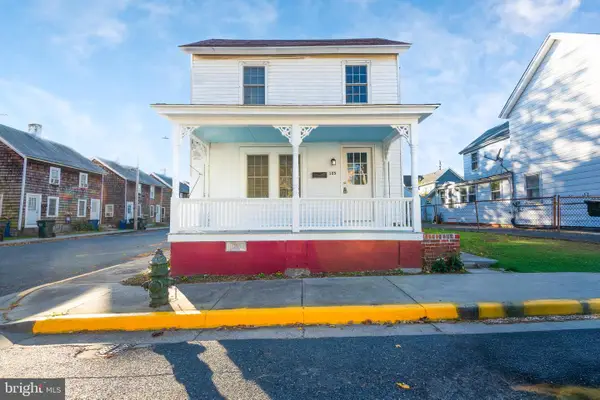 $249,900Active2 beds 2 baths1,368 sq. ft.
$249,900Active2 beds 2 baths1,368 sq. ft.125 S Higgins St, EASTON, MD 21601
MLS# MDTA2012330Listed by: BENSON & MANGOLD, LLC - Coming Soon
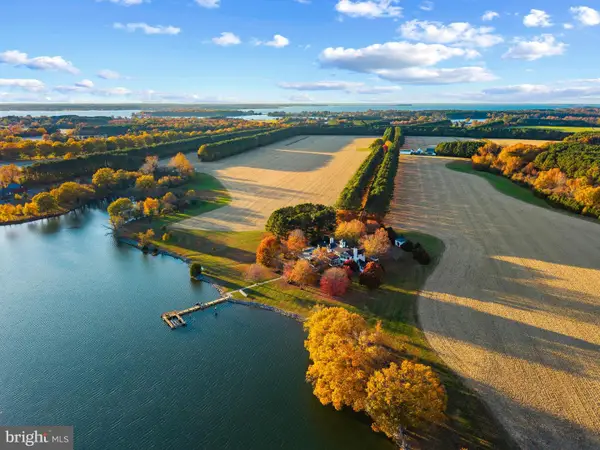 $5,575,000Coming Soon5 beds 6 baths
$5,575,000Coming Soon5 beds 6 baths9170 Hunting Creek Ln, EASTON, MD 21601
MLS# MDTA2012290Listed by: TTR SOTHEBY'S INTERNATIONAL REALTY - Coming Soon
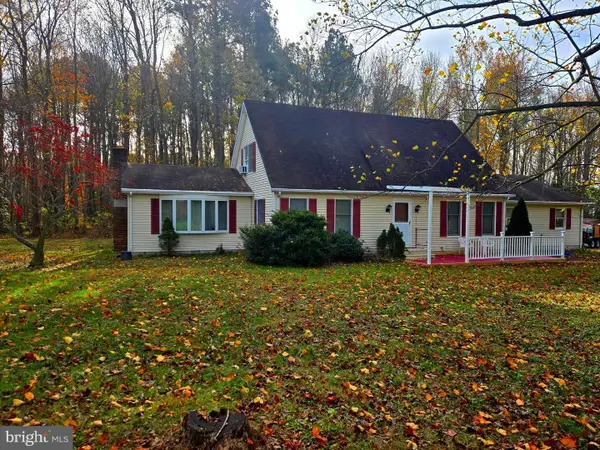 $475,000Coming Soon3 beds 2 baths
$475,000Coming Soon3 beds 2 baths33293 Matthewstown Rd, EASTON, MD 21601
MLS# MDTA2012296Listed by: CHESAPEAKE REAL ESTATE ASSOCIATES, LLC - New
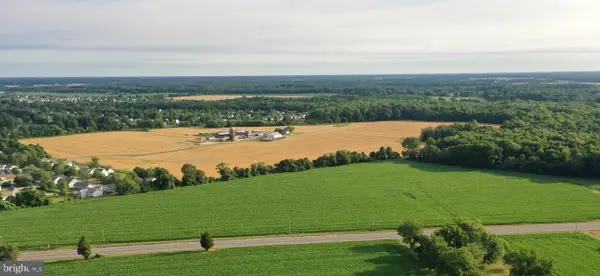 $2,500,000Active27 Acres
$2,500,000Active27 AcresDover Road, EASTON, MD 21601
MLS# MDTA2012294Listed by: STAFFORD-STAFFORD REAL ESTATE - Open Sat, 1 to 3pmNew
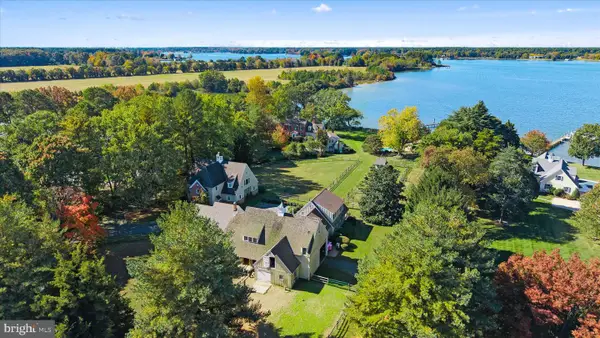 $4,250,000Active4 beds 7 baths3,700 sq. ft.
$4,250,000Active4 beds 7 baths3,700 sq. ft.27473 Westpoint Rd, EASTON, MD 21601
MLS# MDTA2012284Listed by: MEREDITH FINE PROPERTIES 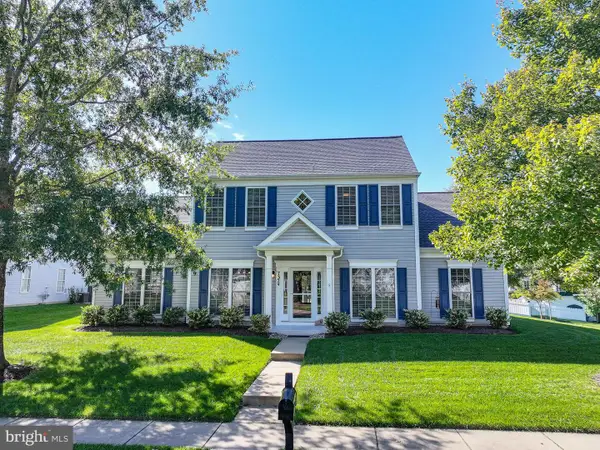 $540,000Pending3 beds 3 baths2,342 sq. ft.
$540,000Pending3 beds 3 baths2,342 sq. ft.7374 Michael Ave, EASTON, MD 21601
MLS# MDTA2012200Listed by: BENSON & MANGOLD, LLC- New
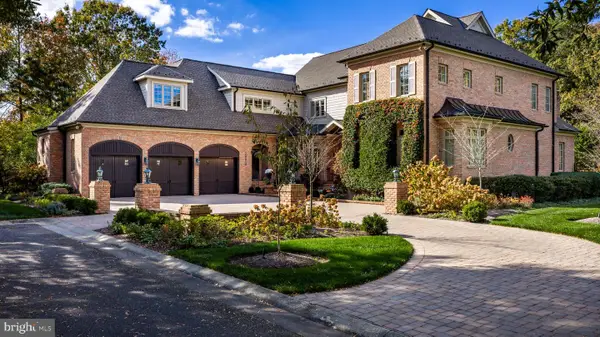 $2,595,000Active5 beds 6 baths6,211 sq. ft.
$2,595,000Active5 beds 6 baths6,211 sq. ft.28613 Lois Ln, EASTON, MD 21601
MLS# MDTA2012276Listed by: BENSON & MANGOLD, LLC - New
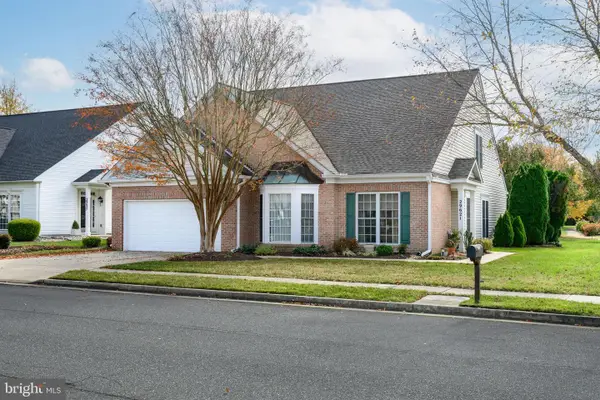 $519,000Active3 beds 3 baths2,990 sq. ft.
$519,000Active3 beds 3 baths2,990 sq. ft.29621 Charles Dr, EASTON, MD 21601
MLS# MDTA2012242Listed by: BENSON & MANGOLD, LLC - New
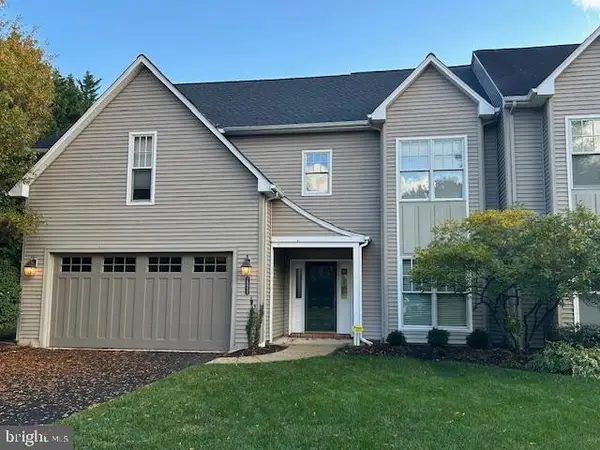 $775,000Active3 beds 3 baths2,819 sq. ft.
$775,000Active3 beds 3 baths2,819 sq. ft.28959 Jasper Ln, EASTON, MD 21601
MLS# MDTA2012262Listed by: BENSON & MANGOLD, LLC
