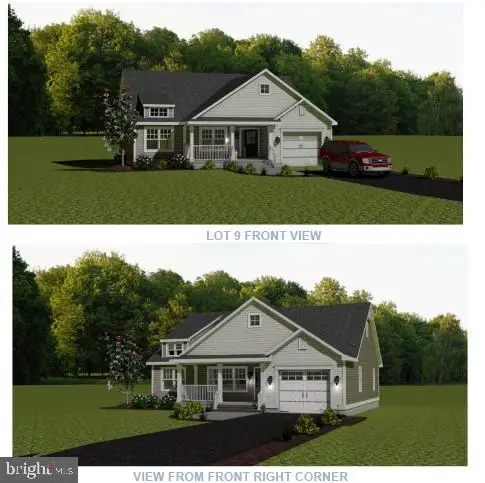11 Sandy Ln, Easton, MD 21601
Local realty services provided by:Better Homes and Gardens Real Estate Community Realty
11 Sandy Ln,Easton, MD 21601
$575,000
- 3 Beds
- 2 Baths
- 1,443 sq. ft.
- Single family
- Pending
Listed by:janet r larson
Office:benson & mangold, llc.
MLS#:MDTA2009014
Source:BRIGHTMLS
Price summary
- Price:$575,000
- Price per sq. ft.:$398.48
About this home
To be built. Aidan Model 38' wide with rear trex deck on one of the neighborhoods premier lots at 15 Sandy Lane in downtown Easton! This will be the fifth home to be built in the new ten-home Sandy Lane subdivision. Enjoy the convenience of single-story living with three bedrooms, two full baths, great room with vaulted ceilings open to the dining area and beautiful kitchen featuring custom cabinetry, countertops and stainless appliances. This home also includes a full laundry/pantry and tiled baths with Luxury Vinyl Flooring. Sandy Lane homes are all stick-built by local contractor Stansbury and Sons, individually designed by architect Darren Johnson, and packed with high-end features. These include encapsulated climate-controlled crawl spaces (great for storage), superior framing and finish construction, Certified IECC Energy Efficient insulation (R-65 ceiling, R 27 walls), high quality luxury vinyl flooring throughout, ample closet space, contemporary ceiling fans and fixtures, and so much more. Whether you are retired, working from home or have a growing family, the flexible floor plan and finishes of the Aidan 41 will suit your needs! Developer paid all infrastructure costs up front (permits, site work, water, sewer, electric, cable, street, sidewalks, streetlights, etc.) so no extended yearly front foot fee to Buyer. **************** Sandy Lane is conveniently located off N Washington Street in the town of Easton proper thus you can enjoy all the perks of downtown living including Easton Utilities all-encompassing electric, water & sewer, cable & high-speed internet service; weekly town trash pickup; beautiful downtown parks with ball fields, hiking paths, cinder track, playgrounds, tennis and pickleball courts, community pool and fenced dog space; beautiful waterfront access; Easton fire and police services; medical, cultural, shopping, incredible dining experiences and so very much more. Not to mention all the additional opportunities found throughout the rest of Talbot County! Developer: SANDY LANE, LLC. MHBR 9512. Builder: STANSBURY AND SONS HOME IMPROVEMENT INC., MHBR 8351.
Contact an agent
Home facts
- Listing ID #:MDTA2009014
- Added:313 day(s) ago
- Updated:October 01, 2025 at 07:32 AM
Rooms and interior
- Bedrooms:3
- Total bathrooms:2
- Full bathrooms:2
- Living area:1,443 sq. ft.
Heating and cooling
- Cooling:Central A/C, Heat Pump(s)
- Heating:Electric, Heat Pump - Electric BackUp
Structure and exterior
- Roof:Architectural Shingle
- Building area:1,443 sq. ft.
- Lot area:0.21 Acres
Utilities
- Water:Public
- Sewer:Public Sewer
Finances and disclosures
- Price:$575,000
- Price per sq. ft.:$398.48
- Tax amount:$802 (2024)
New listings near 11 Sandy Ln
- Coming Soon
 $659,000Coming Soon3 beds 2 baths
$659,000Coming Soon3 beds 2 baths13 Sandy Ln, EASTON, MD 21601
MLS# MDTA2012010Listed by: BENSON & MANGOLD, LLC - New
 $2,295,000Active4 beds 6 baths5,413 sq. ft.
$2,295,000Active4 beds 6 baths5,413 sq. ft.26657 N Point Rd, EASTON, MD 21601
MLS# MDTA2011978Listed by: BENSON & MANGOLD, LLC - New
 $689,900Active2 beds 3 baths2,493 sq. ft.
$689,900Active2 beds 3 baths2,493 sq. ft.7845 Ward Brothers Cir, EASTON, MD 21601
MLS# MDTA2012012Listed by: KOVO REALTY - New
 $599,900Active2 beds 2 baths2,143 sq. ft.
$599,900Active2 beds 2 baths2,143 sq. ft.7852 Ward Brothers Cir, EASTON, MD 21601
MLS# MDTA2012004Listed by: KOVO REALTY - New
 $439,900Active2 beds 2 baths1,385 sq. ft.
$439,900Active2 beds 2 baths1,385 sq. ft.29500 Cromwell Ln, EASTON, MD 21601
MLS# MDTA2011998Listed by: KOVO REALTY - New
 $483,900Active2 beds 2 baths1,385 sq. ft.
$483,900Active2 beds 2 baths1,385 sq. ft.7847 Ward Brothers Cir, EASTON, MD 21601
MLS# MDTA2012002Listed by: KOVO REALTY  $679,000Pending4 beds 2 baths2,245 sq. ft.
$679,000Pending4 beds 2 baths2,245 sq. ft.305 S Aurora St, EASTON, MD 21601
MLS# MDTA2011964Listed by: BENSON & MANGOLD, LLC- New
 $555,000Active3 beds 3 baths3,098 sq. ft.
$555,000Active3 beds 3 baths3,098 sq. ft.29768 Hillary Ave, EASTON, MD 21601
MLS# MDTA2011974Listed by: BENSON & MANGOLD, LLC - Coming Soon
 $699,000Coming Soon3 beds 3 baths
$699,000Coming Soon3 beds 3 baths18 Sandy Ln, EASTON, MD 21601
MLS# MDTA2011950Listed by: BENSON & MANGOLD, LLC - New
 $795,000Active4 beds 4 baths2,531 sq. ft.
$795,000Active4 beds 4 baths2,531 sq. ft.28933 Jasper Ln, EASTON, MD 21601
MLS# MDTA2011766Listed by: TTR SOTHEBY'S INTERNATIONAL REALTY
