29768 Hillary Ave, Easton, MD 21601
Local realty services provided by:Better Homes and Gardens Real Estate Valley Partners
29768 Hillary Ave,Easton, MD 21601
$525,000
- 3 Beds
- 3 Baths
- 3,098 sq. ft.
- Single family
- Pending
Listed by: brian k gearhart, elizabeth maxwell
Office: benson & mangold, llc.
MLS#:MDTA2011974
Source:BRIGHTMLS
Price summary
- Price:$525,000
- Price per sq. ft.:$169.46
- Monthly HOA dues:$183.33
About this home
29768 Hillary Ave, a meticulously updated McDaniel Model home in Easton Club East. This 3-bedroom, 2.5-bath home sits on a quarter-acre lot with a rear-entry garage accessed from the alley, providing convenient off-street parking and extra storage. A first-floor primary suite features a walk-in closet and a luxurious bath with a jacuzzi tub and dual vanities. Inside, the home blends comfort with modern updates, including a new roof (2023), new kitchen appliances, updated backsplash, new washer and dryer, bamboo and tile flooring, new carpet, and several other updates throughout. Additional living space includes a sunroom overlooking a hardscape back patio, perfect for outdoor entertaining or relaxing. Residents of Easton Club East enjoy access to community amenities including a clubhouse, outdoor swimming pools, and tennis courts. With a combination of thoughtful updates, functional design, and a welcoming community, this home offers the perfect balance of style and lifestyle.
Contact an agent
Home facts
- Year built:2005
- Listing ID #:MDTA2011974
- Added:49 day(s) ago
- Updated:November 15, 2025 at 09:06 AM
Rooms and interior
- Bedrooms:3
- Total bathrooms:3
- Full bathrooms:2
- Half bathrooms:1
- Living area:3,098 sq. ft.
Heating and cooling
- Cooling:Ceiling Fan(s), Central A/C, Heat Pump(s)
- Heating:Heat Pump(s), Natural Gas
Structure and exterior
- Roof:Asphalt
- Year built:2005
- Building area:3,098 sq. ft.
- Lot area:0.24 Acres
Utilities
- Water:Public
- Sewer:Public Septic
Finances and disclosures
- Price:$525,000
- Price per sq. ft.:$169.46
- Tax amount:$4,681 (2024)
New listings near 29768 Hillary Ave
- New
 $1,235,000Active4 beds 4 baths4,500 sq. ft.
$1,235,000Active4 beds 4 baths4,500 sq. ft.28711 Hope Cir, EASTON, MD 21601
MLS# MDTA2012322Listed by: BENSON & MANGOLD, LLC - New
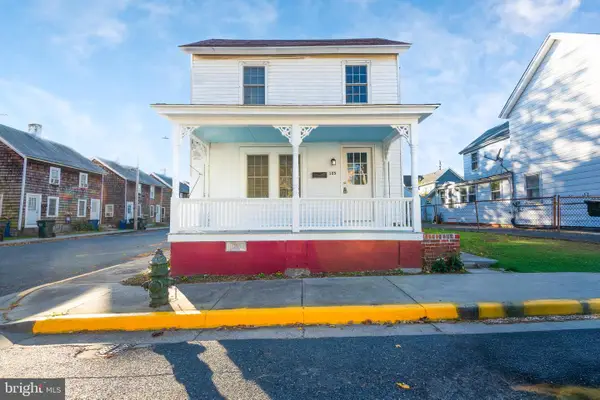 $249,900Active2 beds 2 baths1,368 sq. ft.
$249,900Active2 beds 2 baths1,368 sq. ft.125 S Higgins St, EASTON, MD 21601
MLS# MDTA2012330Listed by: BENSON & MANGOLD, LLC - Coming Soon
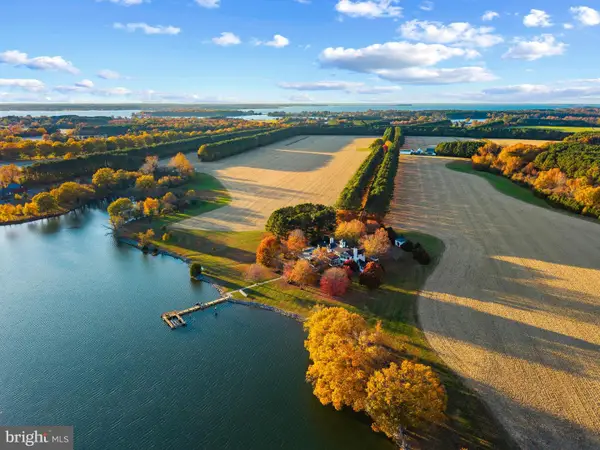 $5,575,000Coming Soon5 beds 6 baths
$5,575,000Coming Soon5 beds 6 baths9170 Hunting Creek Ln, EASTON, MD 21601
MLS# MDTA2012290Listed by: TTR SOTHEBY'S INTERNATIONAL REALTY - Coming Soon
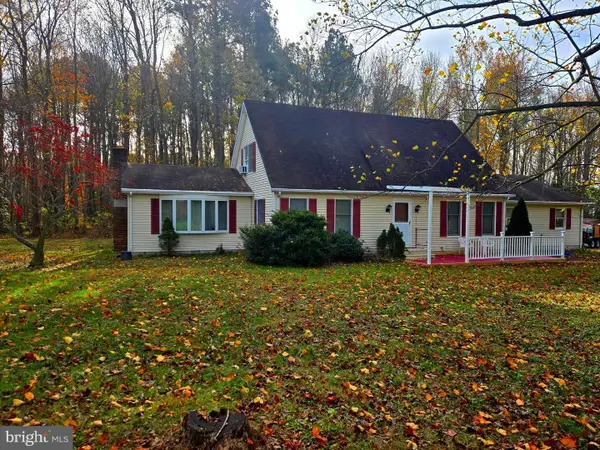 $475,000Coming Soon3 beds 2 baths
$475,000Coming Soon3 beds 2 baths33293 Matthewstown Rd, EASTON, MD 21601
MLS# MDTA2012296Listed by: CHESAPEAKE REAL ESTATE ASSOCIATES, LLC - New
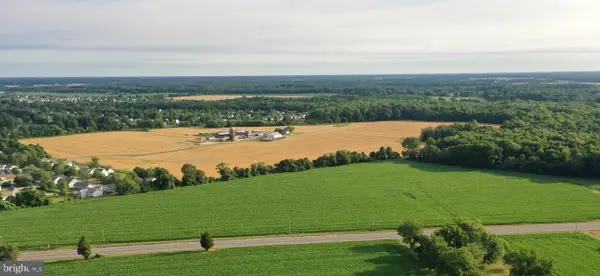 $2,500,000Active27 Acres
$2,500,000Active27 AcresDover Road, EASTON, MD 21601
MLS# MDTA2012294Listed by: STAFFORD-STAFFORD REAL ESTATE - Open Sat, 1 to 3pmNew
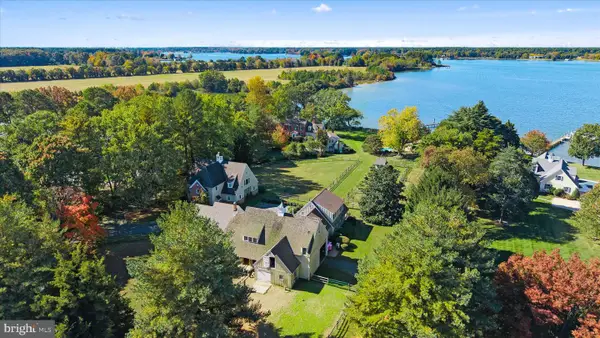 $4,250,000Active4 beds 7 baths3,700 sq. ft.
$4,250,000Active4 beds 7 baths3,700 sq. ft.27473 Westpoint Rd, EASTON, MD 21601
MLS# MDTA2012284Listed by: MEREDITH FINE PROPERTIES 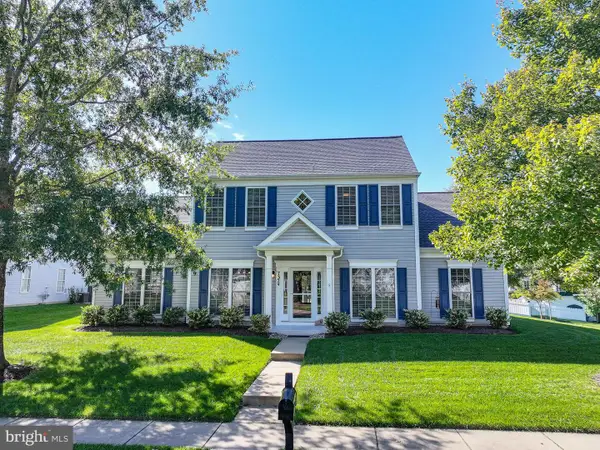 $540,000Pending3 beds 3 baths2,342 sq. ft.
$540,000Pending3 beds 3 baths2,342 sq. ft.7374 Michael Ave, EASTON, MD 21601
MLS# MDTA2012200Listed by: BENSON & MANGOLD, LLC- New
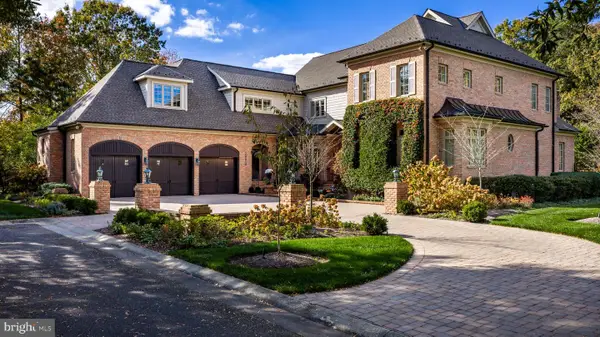 $2,595,000Active5 beds 6 baths6,211 sq. ft.
$2,595,000Active5 beds 6 baths6,211 sq. ft.28613 Lois Ln, EASTON, MD 21601
MLS# MDTA2012276Listed by: BENSON & MANGOLD, LLC - New
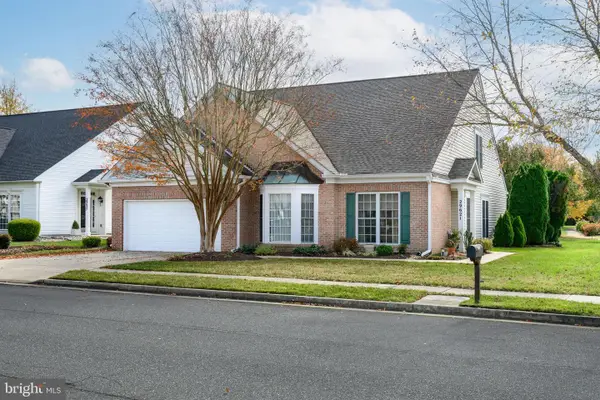 $519,000Active3 beds 3 baths2,990 sq. ft.
$519,000Active3 beds 3 baths2,990 sq. ft.29621 Charles Dr, EASTON, MD 21601
MLS# MDTA2012242Listed by: BENSON & MANGOLD, LLC - New
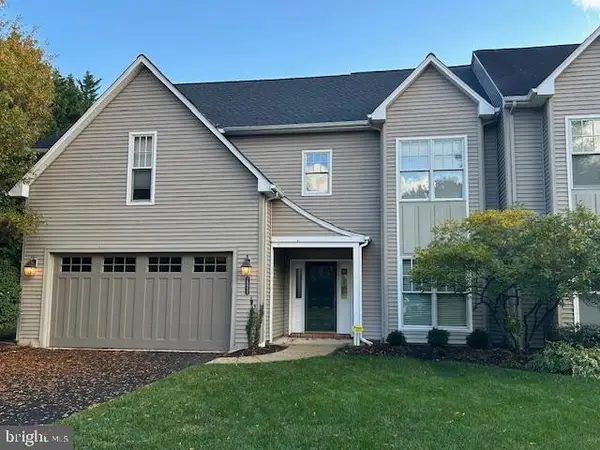 $775,000Active3 beds 3 baths2,819 sq. ft.
$775,000Active3 beds 3 baths2,819 sq. ft.28959 Jasper Ln, EASTON, MD 21601
MLS# MDTA2012262Listed by: BENSON & MANGOLD, LLC
