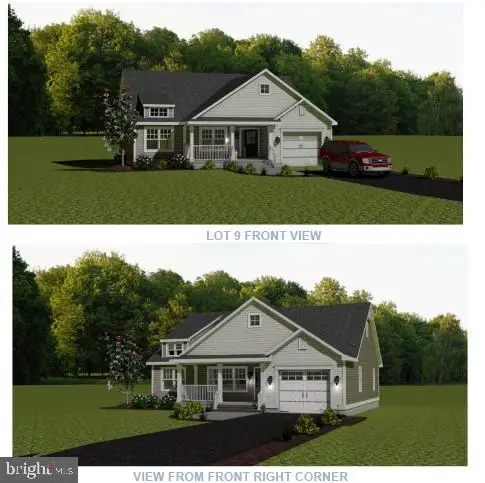27962 Oaklands Cir, Easton, MD 21601
Local realty services provided by:Better Homes and Gardens Real Estate Cassidon Realty
27962 Oaklands Cir,Easton, MD 21601
$2,750,000
- 4 Beds
- 3 Baths
- 3,332 sq. ft.
- Single family
- Pending
Listed by:barbara c watkins
Office:benson & mangold, llc.
MLS#:MDTA2011548
Source:BRIGHTMLS
Price summary
- Price:$2,750,000
- Price per sq. ft.:$825.33
- Monthly HOA dues:$2.08
About this home
First time ever offered for sale, this premier private lot in the desirable community of Oaklands offers deep water and some of the finest views and locations in Talbot County. Perfectly sited on a highly elevated, rip-rapped shoreline with approximately 6’ MLW, the property features a waterside first-floor primary suite, a wonderful screened porch, an open kitchen and family room, a cozy den, and three additional bedrooms upstairs. Nearly every room in the home enjoys sweeping water views. A large heated and air-conditioned garage with a separate workshop, paved driveway, and mature landscaping provide both functionality and privacy. The dock includes two deep-water slips and a large floating dock, and there appears to be ample space for a pool. Ideally located between Easton and Oxford, just two miles from historic downtown Easton, the property is convenient to shopping, dining, the YMCA, parks, and more.
Contact an agent
Home facts
- Year built:1983
- Listing ID #:MDTA2011548
- Added:56 day(s) ago
- Updated:October 01, 2025 at 07:32 AM
Rooms and interior
- Bedrooms:4
- Total bathrooms:3
- Full bathrooms:2
- Half bathrooms:1
- Living area:3,332 sq. ft.
Heating and cooling
- Cooling:Ceiling Fan(s), Central A/C, Ductless/Mini-Split, Heat Pump(s), Whole House Fan
- Heating:Central, Electric, Geo-thermal, Heat Pump(s), Hot Water, Zoned
Structure and exterior
- Roof:Architectural Shingle
- Year built:1983
- Building area:3,332 sq. ft.
- Lot area:1.8 Acres
Utilities
- Water:Well
- Sewer:Septic Exists
Finances and disclosures
- Price:$2,750,000
- Price per sq. ft.:$825.33
- Tax amount:$11,737 (2024)
New listings near 27962 Oaklands Cir
- Coming Soon
 $659,000Coming Soon3 beds 2 baths
$659,000Coming Soon3 beds 2 baths13 Sandy Ln, EASTON, MD 21601
MLS# MDTA2012010Listed by: BENSON & MANGOLD, LLC - New
 $2,295,000Active4 beds 6 baths5,413 sq. ft.
$2,295,000Active4 beds 6 baths5,413 sq. ft.26657 N Point Rd, EASTON, MD 21601
MLS# MDTA2011978Listed by: BENSON & MANGOLD, LLC - New
 $689,900Active2 beds 3 baths2,493 sq. ft.
$689,900Active2 beds 3 baths2,493 sq. ft.7845 Ward Brothers Cir, EASTON, MD 21601
MLS# MDTA2012012Listed by: KOVO REALTY - New
 $599,900Active2 beds 2 baths2,143 sq. ft.
$599,900Active2 beds 2 baths2,143 sq. ft.7852 Ward Brothers Cir, EASTON, MD 21601
MLS# MDTA2012004Listed by: KOVO REALTY - New
 $439,900Active2 beds 2 baths1,385 sq. ft.
$439,900Active2 beds 2 baths1,385 sq. ft.29500 Cromwell Ln, EASTON, MD 21601
MLS# MDTA2011998Listed by: KOVO REALTY - New
 $483,900Active2 beds 2 baths1,385 sq. ft.
$483,900Active2 beds 2 baths1,385 sq. ft.7847 Ward Brothers Cir, EASTON, MD 21601
MLS# MDTA2012002Listed by: KOVO REALTY  $679,000Pending4 beds 2 baths2,245 sq. ft.
$679,000Pending4 beds 2 baths2,245 sq. ft.305 S Aurora St, EASTON, MD 21601
MLS# MDTA2011964Listed by: BENSON & MANGOLD, LLC- New
 $555,000Active3 beds 3 baths3,098 sq. ft.
$555,000Active3 beds 3 baths3,098 sq. ft.29768 Hillary Ave, EASTON, MD 21601
MLS# MDTA2011974Listed by: BENSON & MANGOLD, LLC - Coming Soon
 $699,000Coming Soon3 beds 3 baths
$699,000Coming Soon3 beds 3 baths18 Sandy Ln, EASTON, MD 21601
MLS# MDTA2011950Listed by: BENSON & MANGOLD, LLC - New
 $795,000Active4 beds 4 baths2,531 sq. ft.
$795,000Active4 beds 4 baths2,531 sq. ft.28933 Jasper Ln, EASTON, MD 21601
MLS# MDTA2011766Listed by: TTR SOTHEBY'S INTERNATIONAL REALTY
