28838 Jennings Rd, Easton, MD 21601
Local realty services provided by:Better Homes and Gardens Real Estate Premier
28838 Jennings Rd,Easton, MD 21601
$2,099,900
- 5 Beds
- 6 Baths
- 5,002 sq. ft.
- Single family
- Active
Listed by: michael j muren
Office: long & foster real estate, inc.
MLS#:MDTA2011316
Source:BRIGHTMLS
Price summary
- Price:$2,099,900
- Price per sq. ft.:$419.81
- Monthly HOA dues:$87.5
About this home
Construction is complete on this beautiful new waterfront home by Laine Street Homes. With 5,000 + finished sqft, 480 sqft of cover outdoor living space, approx. 4.5 acres, and about 320 lnft of frontage on Peach Blossom Creek, with a main level owners suite this home is a must see.
Luxury amenities include 7 ½” wide high end wood floors, gourmet kitchen, 48” dual fuel range, built in artisan hood, beverage center, farmhouse sink, quartz countertops, dual fireplaces with matching quartz surrounds, luxury main level owners suite, spa shower, upgraded tile in all bathrooms, freestanding tub, high end custom cabinetry, 2nd floor loft / rec room accessible from 2nd, 3rd and 4th bedrooms and with ensuite bathrooms, full walk up basement with finished rec room, bedroom and full bathroom, custom trim, black and bronze hardware, custom lighting fixtures and more.
Additional features include, James Hardie siding, 30 year architectural singles, standing seam metal porch roof, stone water table, two zone 92% efficient Carrier HAVC, 2x6 framing, R49 insulation in ceiling, R21 insulation in walls, air seal package, and the list goes on and on.
***Pier Permit in Process***
Contact an agent
Home facts
- Year built:2025
- Listing ID #:MDTA2011316
- Added:130 day(s) ago
- Updated:November 15, 2025 at 03:47 PM
Rooms and interior
- Bedrooms:5
- Total bathrooms:6
- Full bathrooms:5
- Half bathrooms:1
- Living area:5,002 sq. ft.
Heating and cooling
- Cooling:Central A/C
- Heating:Central, Electric, Propane - Leased
Structure and exterior
- Roof:Architectural Shingle, Asphalt, Metal
- Year built:2025
- Building area:5,002 sq. ft.
- Lot area:4.48 Acres
Schools
- High school:EASTON
- Middle school:EASTON
- Elementary school:WHITE MARSH
Utilities
- Water:Well
Finances and disclosures
- Price:$2,099,900
- Price per sq. ft.:$419.81
- Tax amount:$2,787 (2024)
New listings near 28838 Jennings Rd
- New
 $1,235,000Active4 beds 4 baths4,500 sq. ft.
$1,235,000Active4 beds 4 baths4,500 sq. ft.28711 Hope Cir, EASTON, MD 21601
MLS# MDTA2012322Listed by: BENSON & MANGOLD, LLC - New
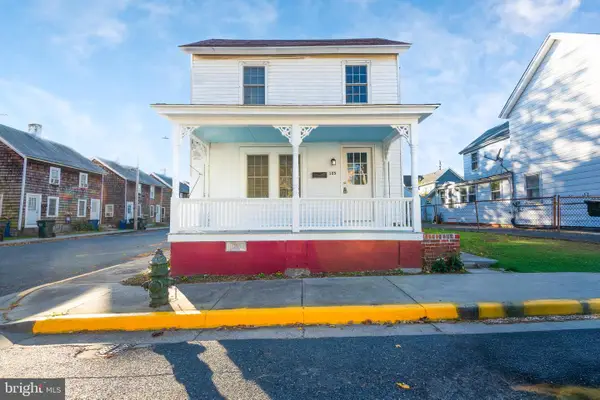 $249,900Active2 beds 2 baths1,368 sq. ft.
$249,900Active2 beds 2 baths1,368 sq. ft.125 S Higgins St, EASTON, MD 21601
MLS# MDTA2012330Listed by: BENSON & MANGOLD, LLC - Coming Soon
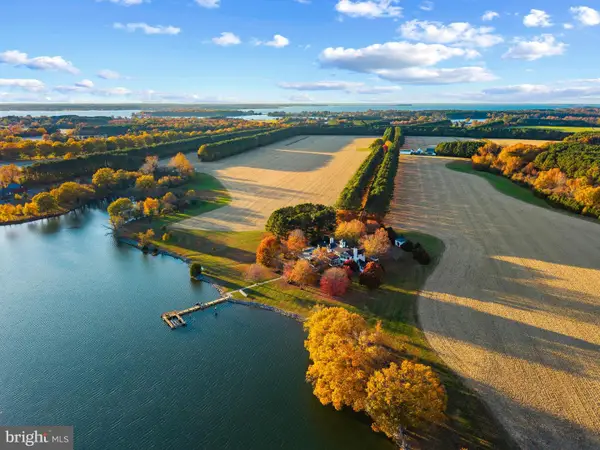 $5,575,000Coming Soon5 beds 6 baths
$5,575,000Coming Soon5 beds 6 baths9170 Hunting Creek Ln, EASTON, MD 21601
MLS# MDTA2012290Listed by: TTR SOTHEBY'S INTERNATIONAL REALTY - Coming Soon
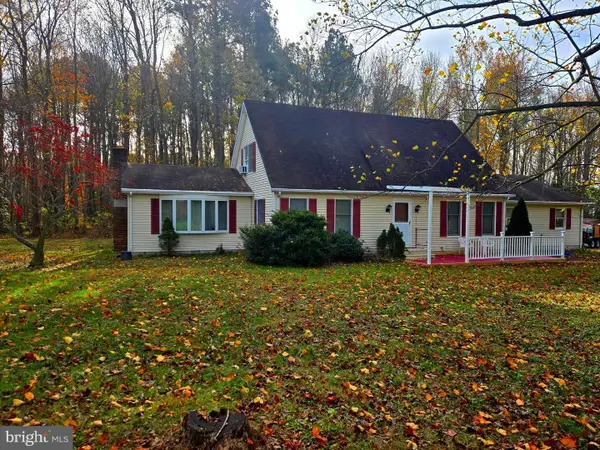 $475,000Coming Soon3 beds 2 baths
$475,000Coming Soon3 beds 2 baths33293 Matthewstown Rd, EASTON, MD 21601
MLS# MDTA2012296Listed by: CHESAPEAKE REAL ESTATE ASSOCIATES, LLC - New
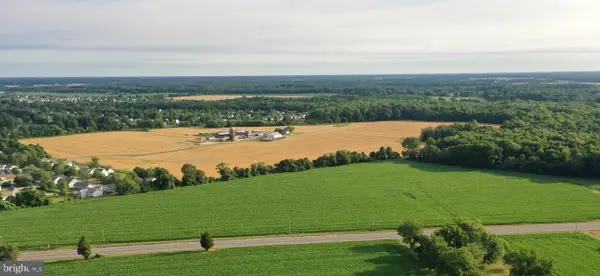 $2,500,000Active27 Acres
$2,500,000Active27 AcresDover Road, EASTON, MD 21601
MLS# MDTA2012294Listed by: STAFFORD-STAFFORD REAL ESTATE - Open Sat, 1 to 3pmNew
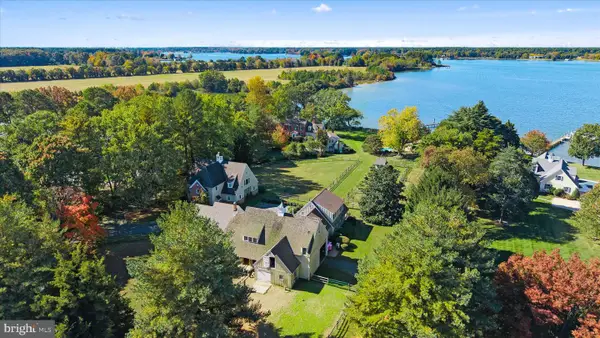 $4,250,000Active4 beds 7 baths3,700 sq. ft.
$4,250,000Active4 beds 7 baths3,700 sq. ft.27473 Westpoint Rd, EASTON, MD 21601
MLS# MDTA2012284Listed by: MEREDITH FINE PROPERTIES 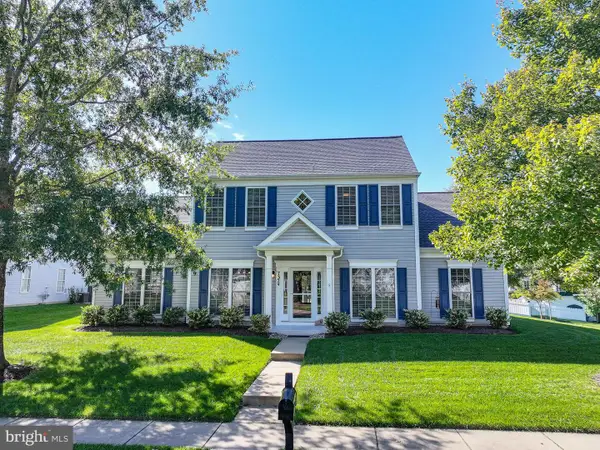 $540,000Pending3 beds 3 baths2,342 sq. ft.
$540,000Pending3 beds 3 baths2,342 sq. ft.7374 Michael Ave, EASTON, MD 21601
MLS# MDTA2012200Listed by: BENSON & MANGOLD, LLC- New
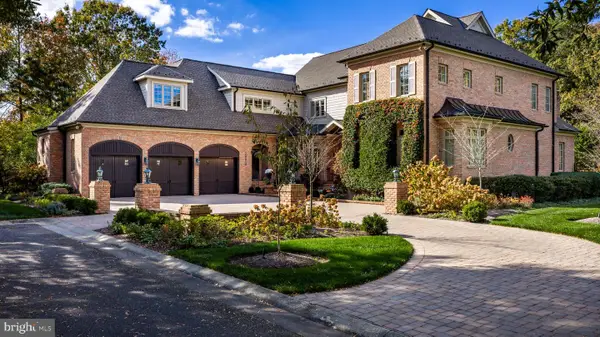 $2,595,000Active5 beds 6 baths6,211 sq. ft.
$2,595,000Active5 beds 6 baths6,211 sq. ft.28613 Lois Ln, EASTON, MD 21601
MLS# MDTA2012276Listed by: BENSON & MANGOLD, LLC - New
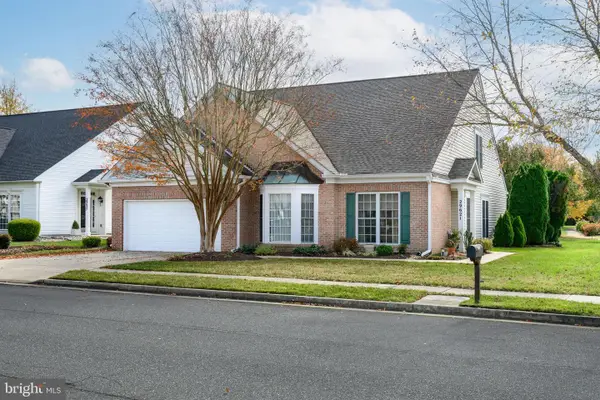 $519,000Active3 beds 3 baths2,990 sq. ft.
$519,000Active3 beds 3 baths2,990 sq. ft.29621 Charles Dr, EASTON, MD 21601
MLS# MDTA2012242Listed by: BENSON & MANGOLD, LLC - New
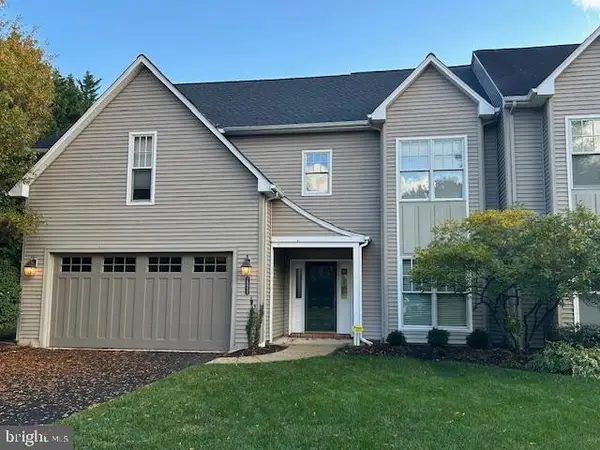 $775,000Active3 beds 3 baths2,819 sq. ft.
$775,000Active3 beds 3 baths2,819 sq. ft.28959 Jasper Ln, EASTON, MD 21601
MLS# MDTA2012262Listed by: BENSON & MANGOLD, LLC
