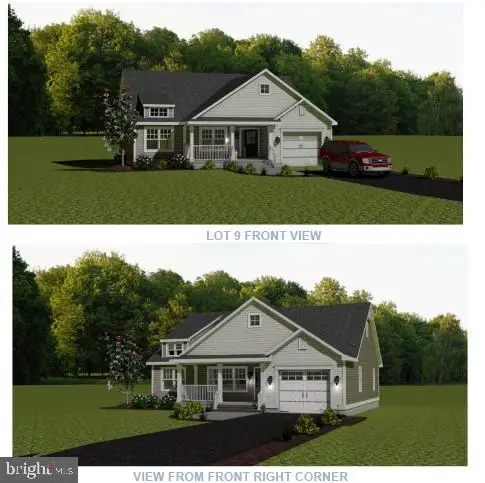29285 Pin Oak Way, Easton, MD 21601
Local realty services provided by:Better Homes and Gardens Real Estate Murphy & Co.
29285 Pin Oak Way,Easton, MD 21601
$375,000
- 4 Beds
- 3 Baths
- 1,836 sq. ft.
- Single family
- Pending
Listed by:nora turner
Office:long & foster real estate, inc.
MLS#:MDTA2010076
Source:BRIGHTMLS
Price summary
- Price:$375,000
- Price per sq. ft.:$204.25
About this home
Welcome to 29285 Pin Oak Way at South Beechwood! If you are tired of the cookie cutter homes and are looking for a home with character, space and subtle uniqueness, then this is the home for you! This home was largely remodeled in 2019 and is key-turn ready! Featuring four bedrooms, 2.5 bathrooms, a dreamy kitchen and a substantially sized paved driveway, this home is move-in ready! This home has a large deck that wraps around the back of the house and provides a remarkable view of the backyard and woods. The dining room, owners ensuite and a bedroom have direct access to the deck. The attached two car garage was converted into living space and can be used a bonus room or family room. There is also a finished shed in the backyard that can be used as a studio or gym. The backyard has a storage shed and a small patio off of the deck for your grill or fire pit. This neighborhood does not have an HOA , quick access to RT 50, within a few minutes drive to downtown Easton, shopping and schools.
Buyer to verify square footage. Back on the market, buyer couldn’t perform.
Contact an agent
Home facts
- Year built:1987
- Listing ID #:MDTA2010076
- Added:208 day(s) ago
- Updated:October 01, 2025 at 07:32 AM
Rooms and interior
- Bedrooms:4
- Total bathrooms:3
- Full bathrooms:2
- Half bathrooms:1
- Living area:1,836 sq. ft.
Heating and cooling
- Cooling:Central A/C
- Heating:Electric, Heat Pump(s)
Structure and exterior
- Roof:Architectural Shingle
- Year built:1987
- Building area:1,836 sq. ft.
- Lot area:0.27 Acres
Utilities
- Water:Public
- Sewer:Public Sewer
Finances and disclosures
- Price:$375,000
- Price per sq. ft.:$204.25
- Tax amount:$3,351 (2024)
New listings near 29285 Pin Oak Way
- Coming Soon
 $659,000Coming Soon3 beds 2 baths
$659,000Coming Soon3 beds 2 baths13 Sandy Ln, EASTON, MD 21601
MLS# MDTA2012010Listed by: BENSON & MANGOLD, LLC - New
 $2,295,000Active4 beds 6 baths5,413 sq. ft.
$2,295,000Active4 beds 6 baths5,413 sq. ft.26657 N Point Rd, EASTON, MD 21601
MLS# MDTA2011978Listed by: BENSON & MANGOLD, LLC - New
 $689,900Active2 beds 3 baths2,493 sq. ft.
$689,900Active2 beds 3 baths2,493 sq. ft.7845 Ward Brothers Cir, EASTON, MD 21601
MLS# MDTA2012012Listed by: KOVO REALTY - New
 $599,900Active2 beds 2 baths2,143 sq. ft.
$599,900Active2 beds 2 baths2,143 sq. ft.7852 Ward Brothers Cir, EASTON, MD 21601
MLS# MDTA2012004Listed by: KOVO REALTY - New
 $439,900Active2 beds 2 baths1,385 sq. ft.
$439,900Active2 beds 2 baths1,385 sq. ft.29500 Cromwell Ln, EASTON, MD 21601
MLS# MDTA2011998Listed by: KOVO REALTY - New
 $483,900Active2 beds 2 baths1,385 sq. ft.
$483,900Active2 beds 2 baths1,385 sq. ft.7847 Ward Brothers Cir, EASTON, MD 21601
MLS# MDTA2012002Listed by: KOVO REALTY  $679,000Pending4 beds 2 baths2,245 sq. ft.
$679,000Pending4 beds 2 baths2,245 sq. ft.305 S Aurora St, EASTON, MD 21601
MLS# MDTA2011964Listed by: BENSON & MANGOLD, LLC- New
 $555,000Active3 beds 3 baths3,098 sq. ft.
$555,000Active3 beds 3 baths3,098 sq. ft.29768 Hillary Ave, EASTON, MD 21601
MLS# MDTA2011974Listed by: BENSON & MANGOLD, LLC - Coming Soon
 $699,000Coming Soon3 beds 3 baths
$699,000Coming Soon3 beds 3 baths18 Sandy Ln, EASTON, MD 21601
MLS# MDTA2011950Listed by: BENSON & MANGOLD, LLC - New
 $795,000Active4 beds 4 baths2,531 sq. ft.
$795,000Active4 beds 4 baths2,531 sq. ft.28933 Jasper Ln, EASTON, MD 21601
MLS# MDTA2011766Listed by: TTR SOTHEBY'S INTERNATIONAL REALTY
