6680 Peachblossom Point Rd, Easton, MD 21601
Local realty services provided by:Better Homes and Gardens Real Estate GSA Realty
6680 Peachblossom Point Rd,Easton, MD 21601
$2,200,000
- 3 Beds
- 3 Baths
- 2,832 sq. ft.
- Single family
- Pending
Listed by: robert g shannahan, jeanne r shannahan
Office: shoreline realty
MLS#:MDTA2012032
Source:BRIGHTMLS
Price summary
- Price:$2,200,000
- Price per sq. ft.:$776.84
About this home
Traditional center hall colonial remodeled in 2006 with glassed sunroom and family room overlooking the water. Gorgeous sunsets over the river. The lot is high and well drained, and the shoreline is rip-rapped.. Bailey's Neck and Peachblossom Point are off Rt 333 a/k/a "the Oxford Road," which has far less traffic than Rt 33 "the St. Michaels Road". Llandaff RD provides quick access to Route 50.
Talbot Country Club nearby.
15' x 19' Ipe deck with built-in benches on water side pf house.
20 x 21 two car garage with overhead storage, radar garage door openers. Most rooms have recessed lighting
Planking on dock can be slippery--- please be careful.
"Spring Cove" has been dredged to 4 ft MLW right up to most of the docks. Was 4 ft when checked earlier this summer but arrange to do your own checking. Great views westward to the Tred Avon River.
Deed restriction precludes short term vacation rentals at all Peachblossom Point residences.
The kitchen and sunroom and family room are all heated and cooled by the heat pump that is located under the study window. The rest of the house has central air conditioning from the compressors on the north side of the house The rest of the house is heated by electric baseboard heat with individual controls in the various rooms.
Contact an agent
Home facts
- Year built:1968
- Listing ID #:MDTA2012032
- Added:45 day(s) ago
- Updated:November 16, 2025 at 08:28 AM
Rooms and interior
- Bedrooms:3
- Total bathrooms:3
- Full bathrooms:2
- Half bathrooms:1
- Living area:2,832 sq. ft.
Heating and cooling
- Cooling:Attic Fan, Ceiling Fan(s), Central A/C, Heat Pump(s)
- Heating:Baseboard - Electric, Electric, Heat Pump(s)
Structure and exterior
- Roof:Asphalt, Metal
- Year built:1968
- Building area:2,832 sq. ft.
- Lot area:2.08 Acres
Utilities
- Water:Well
- Sewer:On Site Septic
Finances and disclosures
- Price:$2,200,000
- Price per sq. ft.:$776.84
- Tax amount:$7,790 (2024)
New listings near 6680 Peachblossom Point Rd
- New
 $1,235,000Active4 beds 4 baths4,500 sq. ft.
$1,235,000Active4 beds 4 baths4,500 sq. ft.28711 Hope Cir, EASTON, MD 21601
MLS# MDTA2012322Listed by: BENSON & MANGOLD, LLC - New
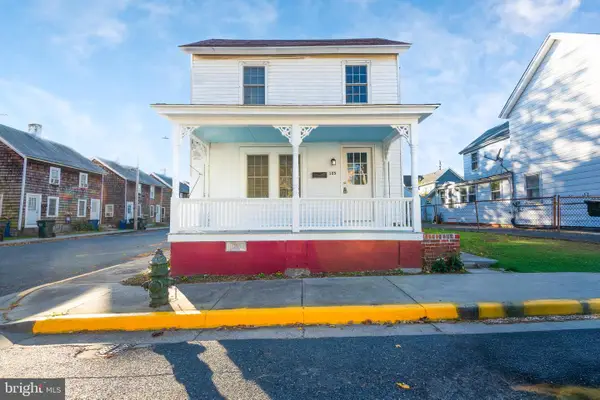 $249,900Active2 beds 2 baths1,368 sq. ft.
$249,900Active2 beds 2 baths1,368 sq. ft.125 S Higgins St, EASTON, MD 21601
MLS# MDTA2012330Listed by: BENSON & MANGOLD, LLC - Coming Soon
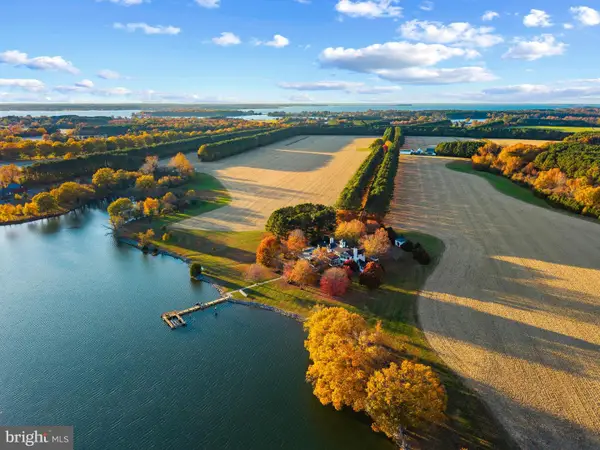 $5,575,000Coming Soon5 beds 6 baths
$5,575,000Coming Soon5 beds 6 baths9170 Hunting Creek Ln, EASTON, MD 21601
MLS# MDTA2012290Listed by: TTR SOTHEBY'S INTERNATIONAL REALTY - Coming Soon
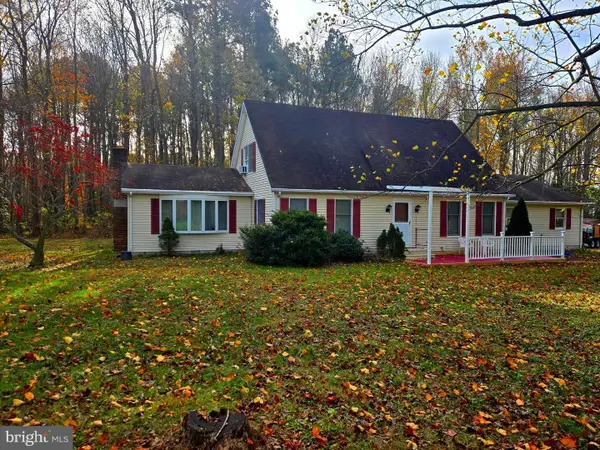 $475,000Coming Soon3 beds 2 baths
$475,000Coming Soon3 beds 2 baths33293 Matthewstown Rd, EASTON, MD 21601
MLS# MDTA2012296Listed by: CHESAPEAKE REAL ESTATE ASSOCIATES, LLC - New
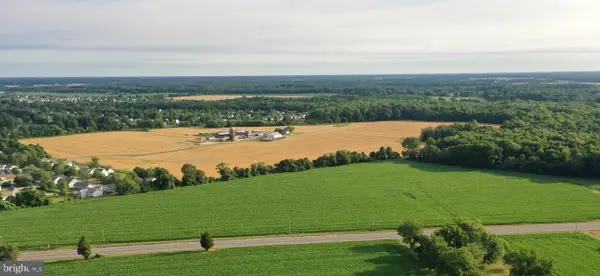 $2,500,000Active27 Acres
$2,500,000Active27 AcresDover Road, EASTON, MD 21601
MLS# MDTA2012294Listed by: STAFFORD-STAFFORD REAL ESTATE - New
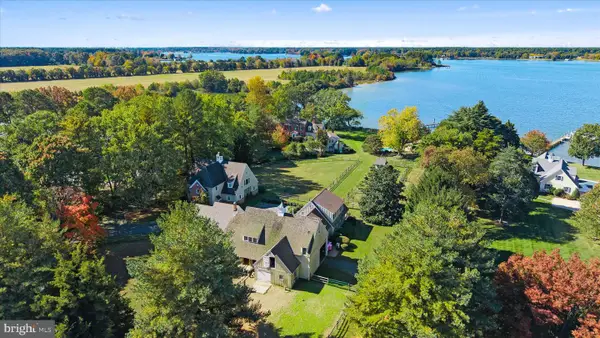 $4,250,000Active4 beds 7 baths3,700 sq. ft.
$4,250,000Active4 beds 7 baths3,700 sq. ft.27473 Westpoint Rd, EASTON, MD 21601
MLS# MDTA2012284Listed by: MEREDITH FINE PROPERTIES 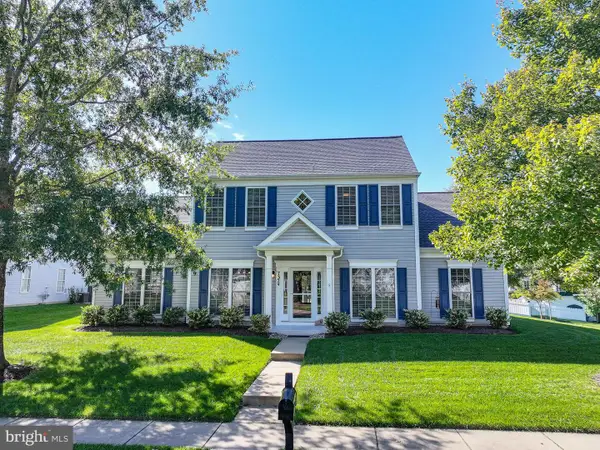 $540,000Pending3 beds 3 baths2,342 sq. ft.
$540,000Pending3 beds 3 baths2,342 sq. ft.7374 Michael Ave, EASTON, MD 21601
MLS# MDTA2012200Listed by: BENSON & MANGOLD, LLC- New
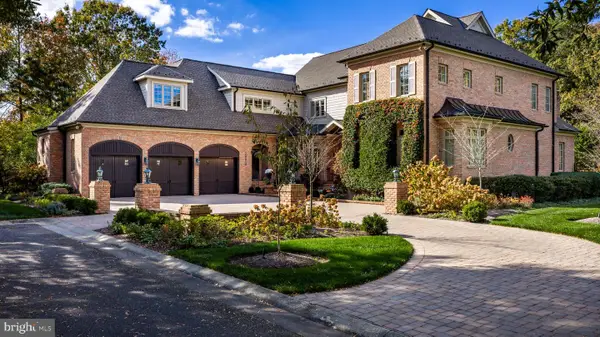 $2,595,000Active5 beds 6 baths6,211 sq. ft.
$2,595,000Active5 beds 6 baths6,211 sq. ft.28613 Lois Ln, EASTON, MD 21601
MLS# MDTA2012276Listed by: BENSON & MANGOLD, LLC - New
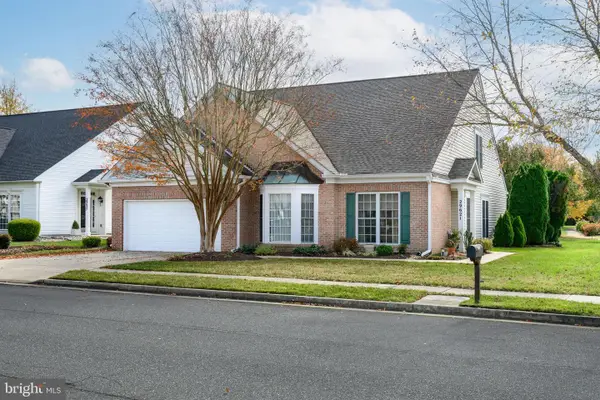 $519,000Active3 beds 3 baths2,990 sq. ft.
$519,000Active3 beds 3 baths2,990 sq. ft.29621 Charles Dr, EASTON, MD 21601
MLS# MDTA2012242Listed by: BENSON & MANGOLD, LLC - New
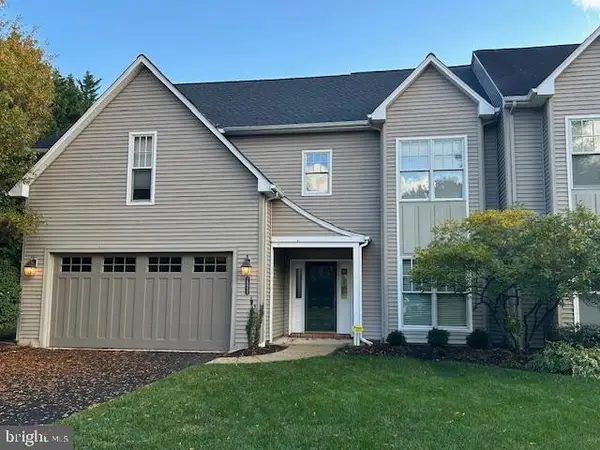 $775,000Active3 beds 3 baths2,819 sq. ft.
$775,000Active3 beds 3 baths2,819 sq. ft.28959 Jasper Ln, EASTON, MD 21601
MLS# MDTA2012262Listed by: BENSON & MANGOLD, LLC
