8742 Harper Way, Easton, MD 21601
Local realty services provided by:Better Homes and Gardens Real Estate GSA Realty
Listed by: justin k wood
Office: d.r. horton realty of virginia, llc.
MLS#:MDTA2011258
Source:BRIGHTMLS
Price summary
- Price:$422,990
- Price per sq. ft.:$216.58
- Monthly HOA dues:$48
About this home
Explore 8742 Harper Way, a new home under-construction in our newest community Gannon Range in Easton, MD. The Pine is a 1,953 square foot open concept two-story home, offering four bedrooms, two and a half bathrooms and a two-car garage.
A foyer with a powder room and coat closet greets you as you enter this home from the porch. The open floorplan allows you and your loved ones to spend quality time together while in the living room, casual dining area and kitchen.
The spacious kitchen has a large island with room for seating, an impressive corner pantry, granite countertops, plenty of classic white cabinets and stainless-steel appliances. The kitchen has an eat-in dining area with a sliding glass door for easy access to the backyard.
Upstairs you will find the owner's suite complete with a private, double bowl vanity bathroom and two oversized walk-in closets. The additional three spacious bedrooms allow for everyone to have privacy and share access to the second full bathroom. The laundry room is conveniently located upstairs along with an ample hallway closet that could be used as an additional linen closet or for extra storage.
The included fully sodded, landscaped, and irrigated lawn, white window blinds and an innovative Smart Home® package will give you complete peace of mind living in your new home.
Pictures, artist renderings, photographs, colors, features, and sizes are for illustration purposes only and will vary from the homes as built. Image representative of plan only and may vary as built. Images are of model home and include custom design features that may not be available in other homes. Furnishings and decorative items not included with home purchase.
Contact an agent
Home facts
- Year built:2025
- Listing ID #:MDTA2011258
- Added:137 day(s) ago
- Updated:November 15, 2025 at 09:06 AM
Rooms and interior
- Bedrooms:4
- Total bathrooms:3
- Full bathrooms:2
- Half bathrooms:1
- Living area:1,953 sq. ft.
Heating and cooling
- Cooling:Central A/C, Programmable Thermostat
- Heating:90% Forced Air, Natural Gas, Programmable Thermostat
Structure and exterior
- Roof:Architectural Shingle
- Year built:2025
- Building area:1,953 sq. ft.
- Lot area:0.24 Acres
Schools
- High school:EASTON
- Middle school:EASTON
Utilities
- Water:Public
- Sewer:Public Sewer
Finances and disclosures
- Price:$422,990
- Price per sq. ft.:$216.58
- Tax amount:$4,805 (2022)
New listings near 8742 Harper Way
- New
 $1,235,000Active4 beds 4 baths4,500 sq. ft.
$1,235,000Active4 beds 4 baths4,500 sq. ft.28711 Hope Cir, EASTON, MD 21601
MLS# MDTA2012322Listed by: BENSON & MANGOLD, LLC - New
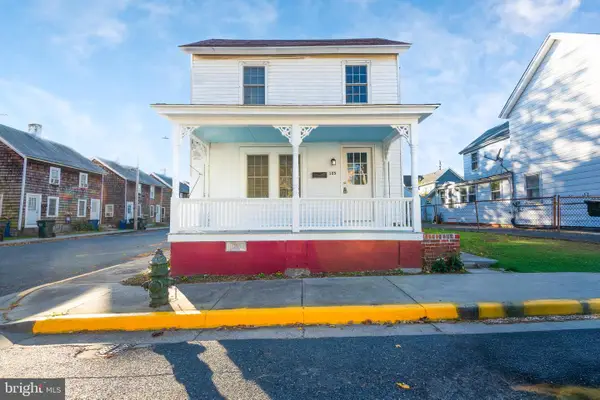 $249,900Active2 beds 2 baths1,368 sq. ft.
$249,900Active2 beds 2 baths1,368 sq. ft.125 S Higgins St, EASTON, MD 21601
MLS# MDTA2012330Listed by: BENSON & MANGOLD, LLC - Coming Soon
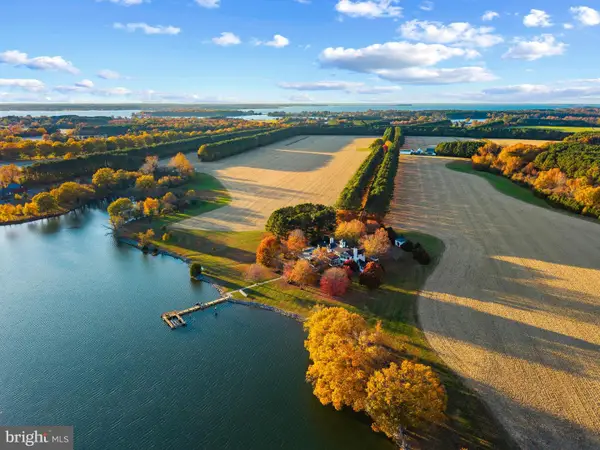 $5,575,000Coming Soon5 beds 6 baths
$5,575,000Coming Soon5 beds 6 baths9170 Hunting Creek Ln, EASTON, MD 21601
MLS# MDTA2012290Listed by: TTR SOTHEBY'S INTERNATIONAL REALTY - Coming Soon
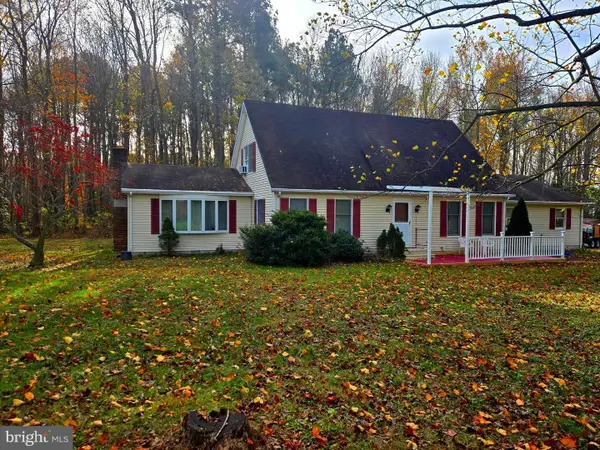 $475,000Coming Soon3 beds 2 baths
$475,000Coming Soon3 beds 2 baths33293 Matthewstown Rd, EASTON, MD 21601
MLS# MDTA2012296Listed by: CHESAPEAKE REAL ESTATE ASSOCIATES, LLC - New
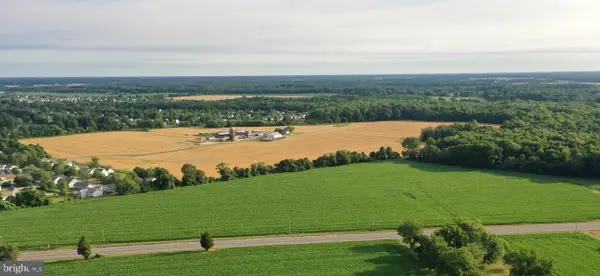 $2,500,000Active27 Acres
$2,500,000Active27 AcresDover Road, EASTON, MD 21601
MLS# MDTA2012294Listed by: STAFFORD-STAFFORD REAL ESTATE - Open Sat, 1 to 3pmNew
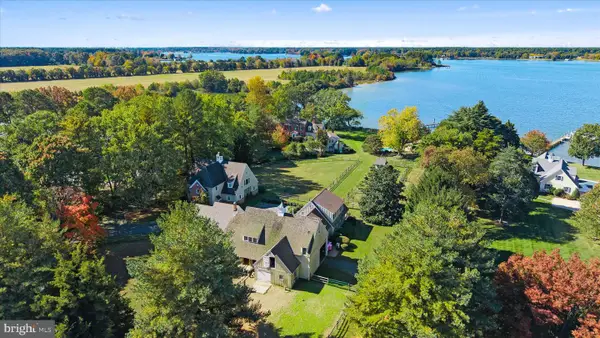 $4,250,000Active4 beds 7 baths3,700 sq. ft.
$4,250,000Active4 beds 7 baths3,700 sq. ft.27473 Westpoint Rd, EASTON, MD 21601
MLS# MDTA2012284Listed by: MEREDITH FINE PROPERTIES 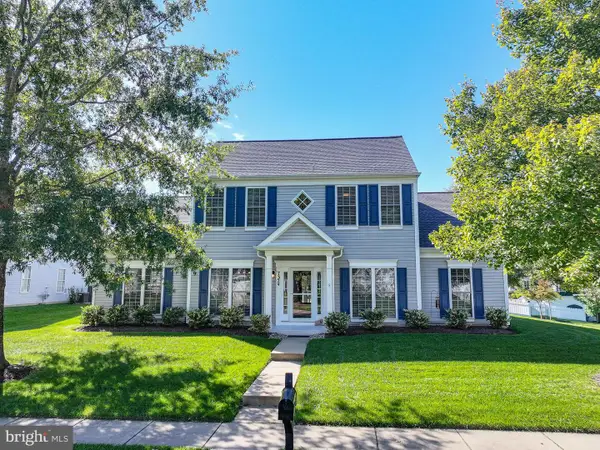 $540,000Pending3 beds 3 baths2,342 sq. ft.
$540,000Pending3 beds 3 baths2,342 sq. ft.7374 Michael Ave, EASTON, MD 21601
MLS# MDTA2012200Listed by: BENSON & MANGOLD, LLC- New
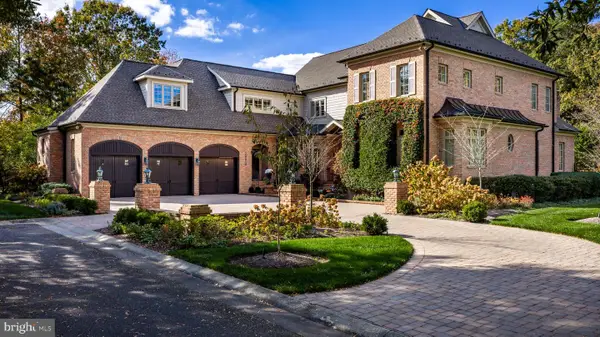 $2,595,000Active5 beds 6 baths6,211 sq. ft.
$2,595,000Active5 beds 6 baths6,211 sq. ft.28613 Lois Ln, EASTON, MD 21601
MLS# MDTA2012276Listed by: BENSON & MANGOLD, LLC - New
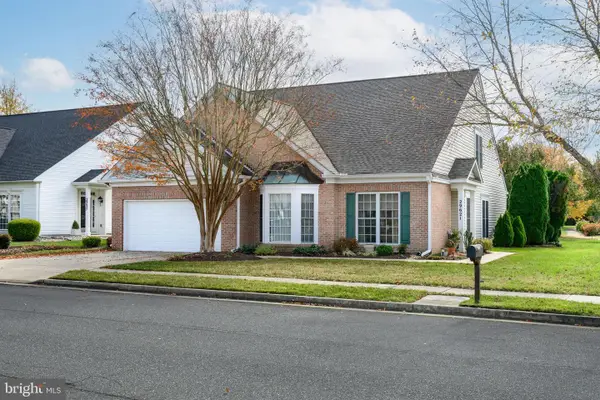 $519,000Active3 beds 3 baths2,990 sq. ft.
$519,000Active3 beds 3 baths2,990 sq. ft.29621 Charles Dr, EASTON, MD 21601
MLS# MDTA2012242Listed by: BENSON & MANGOLD, LLC - New
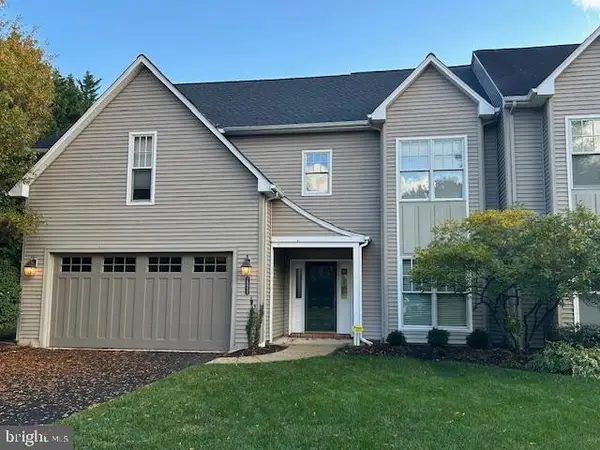 $775,000Active3 beds 3 baths2,819 sq. ft.
$775,000Active3 beds 3 baths2,819 sq. ft.28959 Jasper Ln, EASTON, MD 21601
MLS# MDTA2012262Listed by: BENSON & MANGOLD, LLC
