9517 Gulleys Cove Ln, Easton, MD 21601
Local realty services provided by:Better Homes and Gardens Real Estate Cassidon Realty
Listed by: james paul higgins
Office: benson & mangold, llc.
MLS#:MDTA2011908
Source:BRIGHTMLS
Price summary
- Price:$739,000
- Price per sq. ft.:$172.02
About this home
Looking for your dream home? This amazing 4-bedroom, 3.5-bathroom house in Bantry is the perfect place to call home. The spacious, open-concept layout features a huge kitchen and living room combo, making it perfect for hanging out or hosting family and friends. The private first-floor primary suite comes with a huge walk-in closet and its own bathroom – no need to head upstairs for your own space. The house also has a formal dining room, a home office, and even a bonus billiard room – tons of flexibility to fit whatever lifestyle you have. Upstairs, you’ll find three more bedrooms and two full bathrooms, giving you plenty of space for family or guests. There’s also a 2-car attached garage and tons of attic space for storage. Plus, this home is in a water-privileged community, complete with a brand-new dock and small boat ramp, perfect for anyone who loves spending time on the water. If you’re looking for a place that combines comfort, convenience, and a little waterfront charm, this one’s a must-see!
Contact an agent
Home facts
- Year built:1987
- Listing ID #:MDTA2011908
- Added:59 day(s) ago
- Updated:November 15, 2025 at 04:11 PM
Rooms and interior
- Bedrooms:4
- Total bathrooms:4
- Full bathrooms:3
- Half bathrooms:1
- Living area:4,296 sq. ft.
Heating and cooling
- Cooling:Central A/C
- Heating:Heat Pump(s), Oil
Structure and exterior
- Roof:Asphalt
- Year built:1987
- Building area:4,296 sq. ft.
- Lot area:5.01 Acres
Utilities
- Water:Well
- Sewer:Septic Exists
Finances and disclosures
- Price:$739,000
- Price per sq. ft.:$172.02
- Tax amount:$5,185 (2025)
New listings near 9517 Gulleys Cove Ln
- New
 $1,235,000Active4 beds 4 baths4,500 sq. ft.
$1,235,000Active4 beds 4 baths4,500 sq. ft.28711 Hope Cir, EASTON, MD 21601
MLS# MDTA2012322Listed by: BENSON & MANGOLD, LLC - New
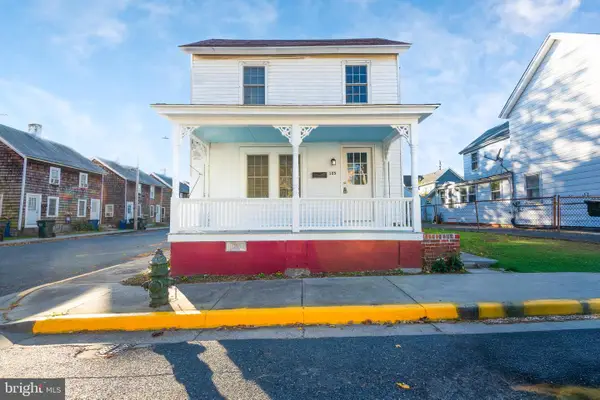 $249,900Active2 beds 2 baths1,368 sq. ft.
$249,900Active2 beds 2 baths1,368 sq. ft.125 S Higgins St, EASTON, MD 21601
MLS# MDTA2012330Listed by: BENSON & MANGOLD, LLC - Coming Soon
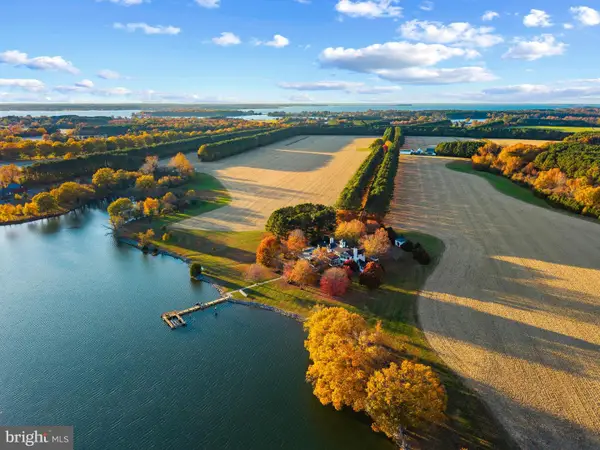 $5,575,000Coming Soon5 beds 6 baths
$5,575,000Coming Soon5 beds 6 baths9170 Hunting Creek Ln, EASTON, MD 21601
MLS# MDTA2012290Listed by: TTR SOTHEBY'S INTERNATIONAL REALTY - Coming Soon
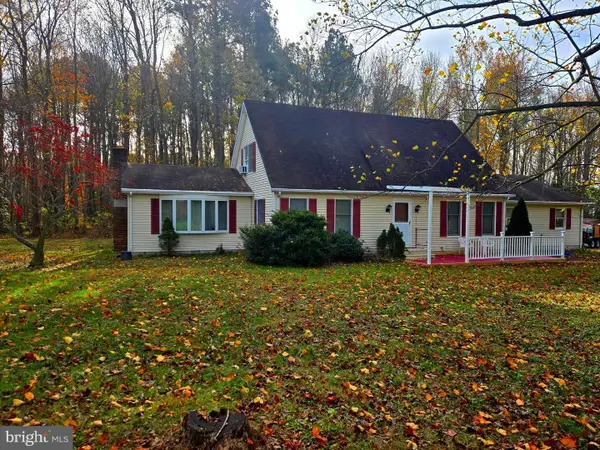 $475,000Coming Soon3 beds 2 baths
$475,000Coming Soon3 beds 2 baths33293 Matthewstown Rd, EASTON, MD 21601
MLS# MDTA2012296Listed by: CHESAPEAKE REAL ESTATE ASSOCIATES, LLC - New
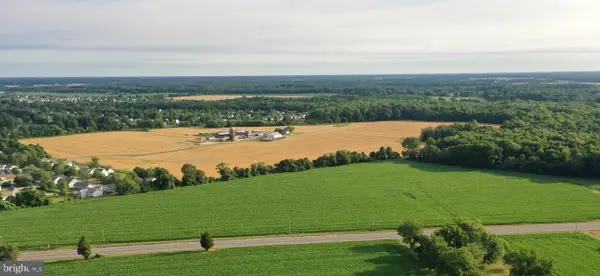 $2,500,000Active27 Acres
$2,500,000Active27 AcresDover Road, EASTON, MD 21601
MLS# MDTA2012294Listed by: STAFFORD-STAFFORD REAL ESTATE - Open Sat, 1 to 3pmNew
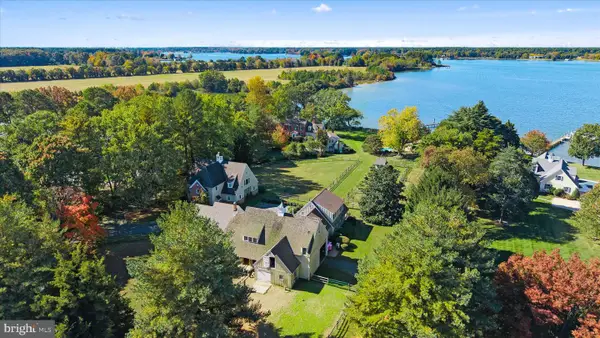 $4,250,000Active4 beds 7 baths3,700 sq. ft.
$4,250,000Active4 beds 7 baths3,700 sq. ft.27473 Westpoint Rd, EASTON, MD 21601
MLS# MDTA2012284Listed by: MEREDITH FINE PROPERTIES 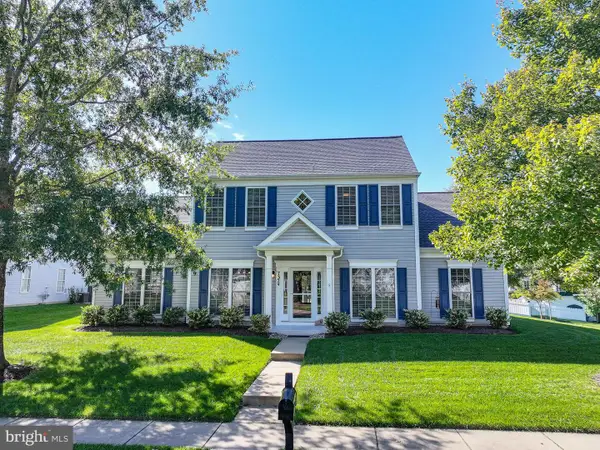 $540,000Pending3 beds 3 baths2,342 sq. ft.
$540,000Pending3 beds 3 baths2,342 sq. ft.7374 Michael Ave, EASTON, MD 21601
MLS# MDTA2012200Listed by: BENSON & MANGOLD, LLC- New
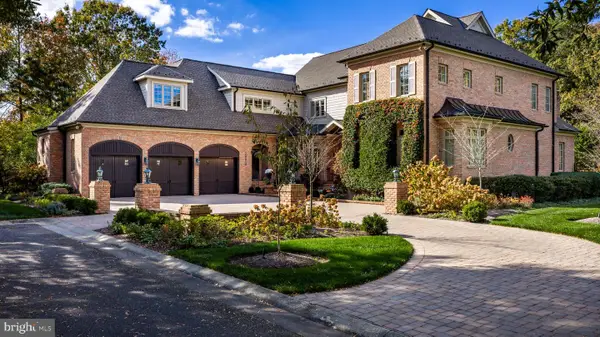 $2,595,000Active5 beds 6 baths6,211 sq. ft.
$2,595,000Active5 beds 6 baths6,211 sq. ft.28613 Lois Ln, EASTON, MD 21601
MLS# MDTA2012276Listed by: BENSON & MANGOLD, LLC - New
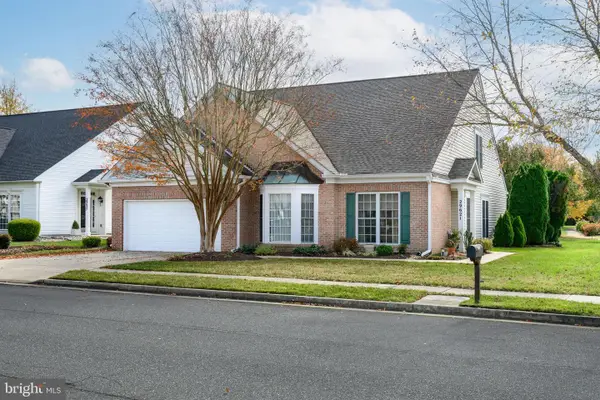 $519,000Active3 beds 3 baths2,990 sq. ft.
$519,000Active3 beds 3 baths2,990 sq. ft.29621 Charles Dr, EASTON, MD 21601
MLS# MDTA2012242Listed by: BENSON & MANGOLD, LLC - New
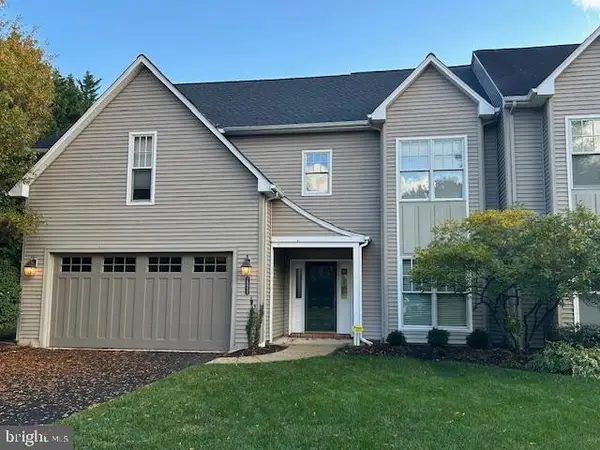 $775,000Active3 beds 3 baths2,819 sq. ft.
$775,000Active3 beds 3 baths2,819 sq. ft.28959 Jasper Ln, EASTON, MD 21601
MLS# MDTA2012262Listed by: BENSON & MANGOLD, LLC
