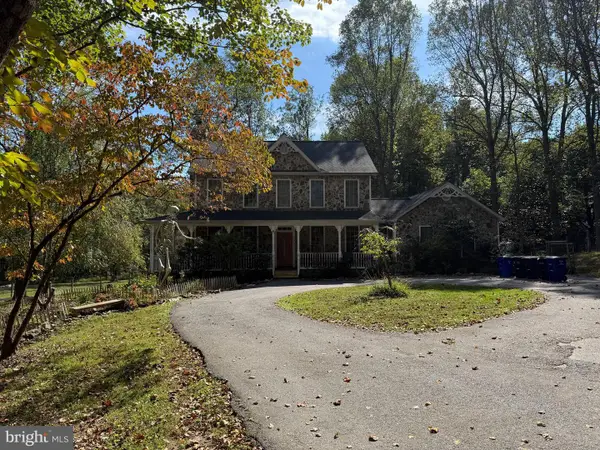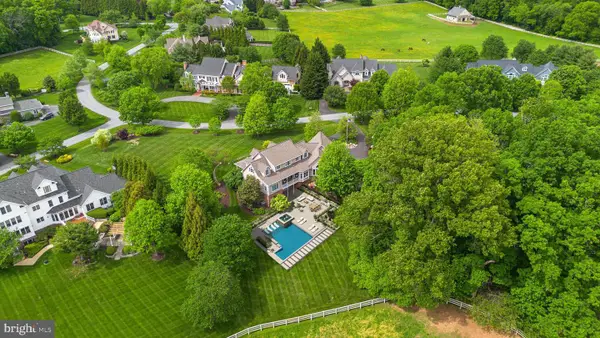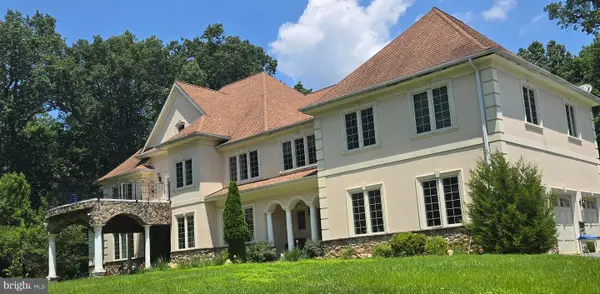7145 Deer Valley Rd, Highland, MD 20777
Local realty services provided by:Better Homes and Gardens Real Estate Maturo
Upcoming open houses
- Sat, Oct 1111:00 am - 01:00 pm
Listed by:camilla cornwell
Office:compass
MLS#:MDHW2060190
Source:BRIGHTMLS
Price summary
- Price:$999,900
- Price per sq. ft.:$372.13
About this home
Welcome to your dream oasis! This modern rancher on 6.2 private acres combines contemporary elegance with serene privacy and the ability to bring your horses home.
An open floor plan awaits, accentuated by soaring cathedral ceilings and elegantly exposed beams. Floor-to-ceiling windows bathe the interior in natural light, effortlessly blending the indoor and outdoor spaces. The living room embodies a seamless flow to the exterior, with additional heating options from a wood stove insert during the colder months. At the heart of the home, the custom-designed and built Scandinavian kitchen stands out with its sleek custom cabinetry with Italian high gloss finish, top-of-the-line Miele appliances, an impressive waterfall island, and granite countertops with LED light inlays and a unique leathered finish.
Accommodating both family and guests, the residence includes four spacious bedrooms plus a den, and three full bathrooms. The finished basement offers a tranquil retreat, complete with a sizeable workshop featuring walk-out access and an expansive utility/storage/laundry area plus a family room, a den and a full bathroom. For equestrian lovers, the property boasts a 4-stall barn, three large grass paddocks, a smaller stone dust paddock, and a generous 65' x 165' sand riding arena with laser-graded stone dust base, sheltered from the wind by the trees and cool and shaded in summer months.
Situated in the sought-after community of Highland, known for its exceptional schools like River Hill High and a quaint small-town atmosphere, this home is conveniently located for easy commutes to both Washington, DC, and Baltimore. Nearby Clarksville provides commuter services, while the Metro is a 20-minute drive away. Additionally, Schooley Mill Equestrian Park, with its horse shows, cross-country course, and extensive riding trails, is only 10 minutes from your barnstep. Seize this rare opportunity to reside in a sanctuary that elegantly combines modern luxury with equestrian charm.
Contact an agent
Home facts
- Year built:1972
- Listing ID #:MDHW2060190
- Added:1 day(s) ago
- Updated:October 11, 2025 at 01:40 PM
Rooms and interior
- Bedrooms:4
- Total bathrooms:3
- Full bathrooms:3
- Living area:2,687 sq. ft.
Heating and cooling
- Cooling:Central A/C
- Heating:Electric, Heat Pump - Electric BackUp, Wood Burn Stove
Structure and exterior
- Roof:Asphalt
- Year built:1972
- Building area:2,687 sq. ft.
- Lot area:6.21 Acres
Schools
- High school:RIVER HILL
- Middle school:LIME KILN
Utilities
- Water:Well
- Sewer:Septic Exists
Finances and disclosures
- Price:$999,900
- Price per sq. ft.:$372.13
- Tax amount:$8,468 (2024)
New listings near 7145 Deer Valley Rd
- Coming Soon
 $975,000Coming Soon4 beds 4 baths
$975,000Coming Soon4 beds 4 baths6731 Mink Hollow Rd, HIGHLAND, MD 20777
MLS# MDHW2059756Listed by: NORTHROP REALTY  $3,450,000Active8 beds 7 baths7,487 sq. ft.
$3,450,000Active8 beds 7 baths7,487 sq. ft.13536 Paternal Gift Dr, HIGHLAND, MD 20777
MLS# MDHW2059742Listed by: RE/MAX ADVANTAGE REALTY- Open Sat, 1 to 3pm
 $2,350,000Active6 beds 6 baths8,479 sq. ft.
$2,350,000Active6 beds 6 baths8,479 sq. ft.13030 Highgrove Rd, HIGHLAND, MD 20777
MLS# MDHW2055376Listed by: NORTHROP REALTY  $1,549,000Pending5 beds 5 baths5,409 sq. ft.
$1,549,000Pending5 beds 5 baths5,409 sq. ft.13492 Allnutt Ln, HIGHLAND, MD 20777
MLS# MDHW2059488Listed by: RE/MAX ADVANTAGE REALTY $850,000Active5 beds 4 baths3,605 sq. ft.
$850,000Active5 beds 4 baths3,605 sq. ft.6906 Deer Valley Rd, HIGHLAND, MD 20777
MLS# MDHW2059116Listed by: REDFIN CORP $3,500,000Active6 beds 9 baths10,088 sq. ft.
$3,500,000Active6 beds 9 baths10,088 sq. ft.7145 Brooks Rd, HIGHLAND, MD 20777
MLS# MDHW2056264Listed by: INDEPENDENT REALTY, INC- Open Sat, 11am to 1pm
 $725,000Active4 beds 4 baths2,189 sq. ft.
$725,000Active4 beds 4 baths2,189 sq. ft.6571 Mink Hollow Rd, HIGHLAND, MD 20777
MLS# MDHW2058166Listed by: KELLER WILLIAMS LUCIDO AGENCY  $1,339,900Active5 beds 4 baths3,838 sq. ft.
$1,339,900Active5 beds 4 baths3,838 sq. ft.7244 Mink Hollow Rd, HIGHLAND, MD 20777
MLS# MDHW2057000Listed by: BETHESDA CHEVY CHASE REALTORS $1,350,000Active6 beds 6 baths5,950 sq. ft.
$1,350,000Active6 beds 6 baths5,950 sq. ft.6526 River Clyde Dr, HIGHLAND, MD 20777
MLS# MDHW2056514Listed by: CUMMINGS & CO. REALTORS
