12124 Serenity Ln, MARRIOTTSVILLE, MD 21104
Local realty services provided by:Better Homes and Gardens Real Estate GSA Realty
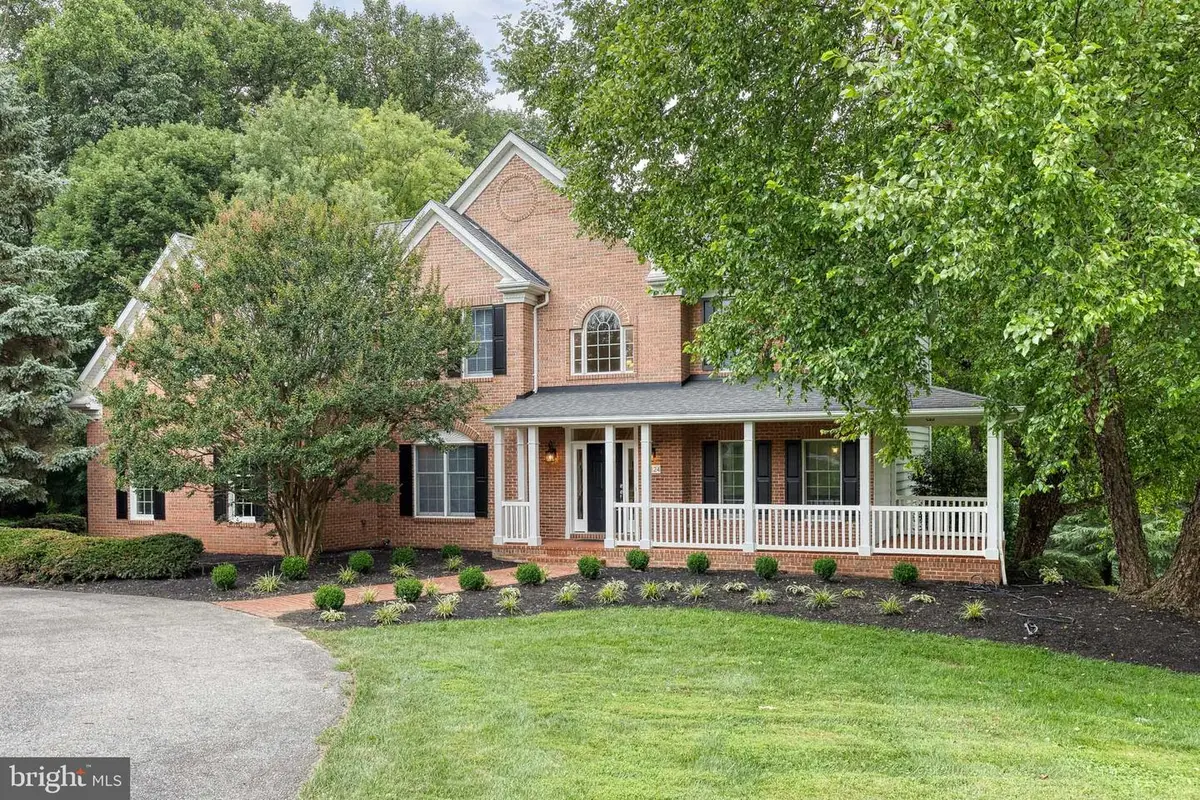
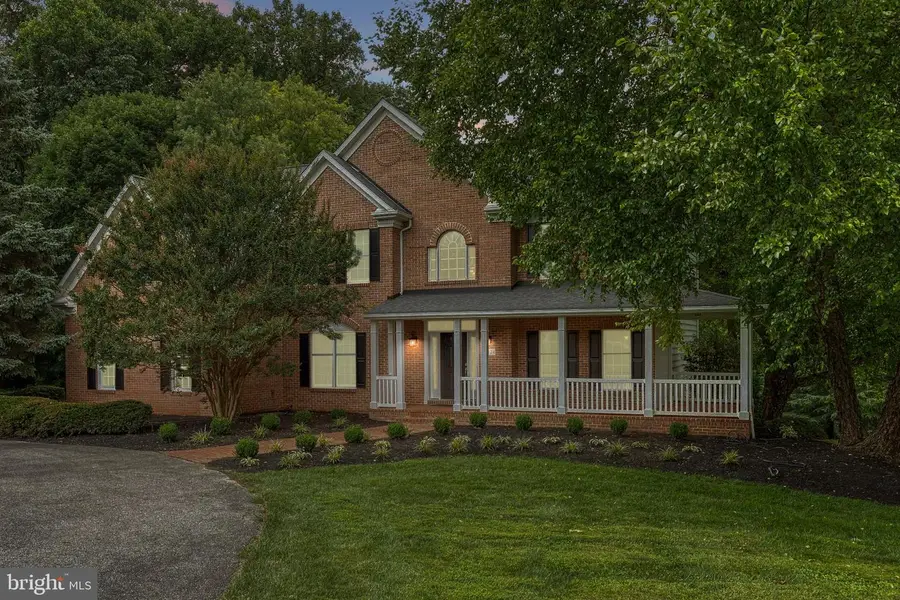
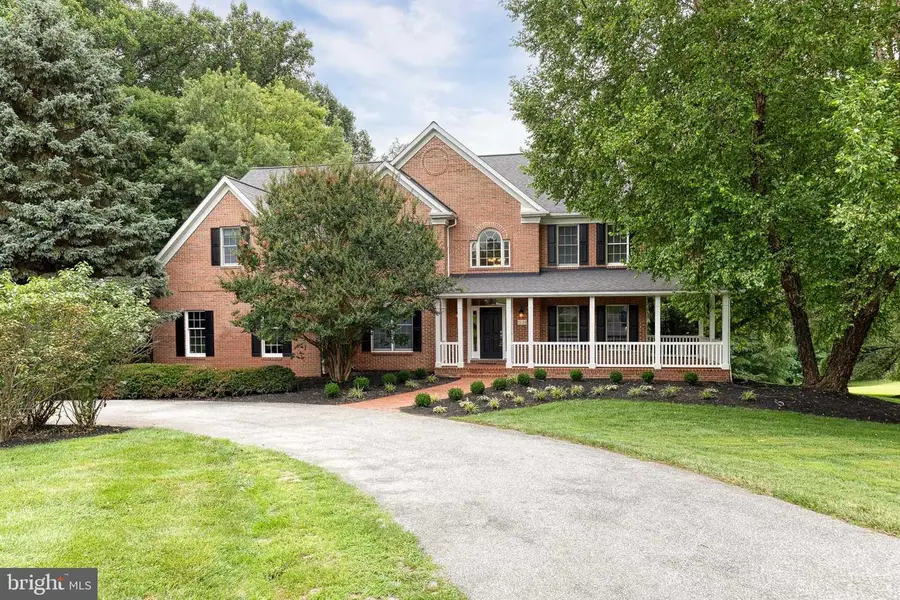
12124 Serenity Ln,MARRIOTTSVILLE, MD 21104
$1,150,000
- 5 Beds
- 5 Baths
- 5,364 sq. ft.
- Single family
- Pending
Listed by:jennifer l de la rosa
Office:keller williams realty centre
MLS#:MDHW2055740
Source:BRIGHTMLS
Price summary
- Price:$1,150,000
- Price per sq. ft.:$214.39
About this home
Welcome to 12124 Serenity Lane — Where Upscale Living Meets Everyday Ease in Marriottsville
Set just 0.3 miles from both Marriotts Ridge High School and Mount View Middle, this home makes school runs a breeze—and that’s just the beginning.
Privately positioned on a gorgeous, versatile 3-acre lot, this property offers space to breathe, grow, entertain, and unwind. From the wraparound covered front porch to the elegant side-loading 2-car garage, the curb appeal is just the start of what sets this home apart.
Step inside to find a thoughtfully upgraded home that’s equal parts polished and practical: New composite deck with a 40-year material warranty (2024), Custom paver patio off the walk-out basement—ideal for summer entertaining (2025), Freshly painted interior (2025), Newly refinished hardwood floors throughout the entire main level (2025), New basement carpet with a 10-year, no-exclusion stain warranty (2025), New furnace (2025), CAC (2012) and water heater (2020), Roof replaced in 2017 with 30-year architectural shingles, Speed Queen washer/dryer (2022) located on the main level, Access available for public water hookup, offering future flexibility and value
Dual staircases that lead upstairs to the renovated primary bath (2021) exudes spa-like comfort, and multiple closets in the primary bedroom provide ample storage. A private office with a full bath on the main level is perfect for guests, remote work, or in-law use.
Downstairs, the walk-out basement is a hidden gem featuring: 5th bedroom with a closet—while not a legal bedroom, it is ideal for guests, teens, or flex space, A wet bar for hosting game day or movie night, Slider access to the backyard leading to the paver patio, creating a true indoor-outdoor flow, Generous storage area to keep everything tucked neatly away
This home combines classic charm with modern updates—and it’s nestled in one of Howard County’s most desirable areas. Whether you’re relaxing on the front porch, grilling on the back patio, or enjoying the peace of a fully updated home, 12124 Serenity Lane delivers the lifestyle you’ve been waiting for.
Contact an agent
Home facts
- Year built:1996
- Listing Id #:MDHW2055740
- Added:38 day(s) ago
- Updated:August 16, 2025 at 07:27 AM
Rooms and interior
- Bedrooms:5
- Total bathrooms:5
- Full bathrooms:4
- Half bathrooms:1
- Living area:5,364 sq. ft.
Heating and cooling
- Cooling:Central A/C
- Heating:Forced Air, Natural Gas
Structure and exterior
- Roof:Architectural Shingle
- Year built:1996
- Building area:5,364 sq. ft.
- Lot area:3 Acres
Utilities
- Water:Well
- Sewer:Private Septic Tank
Finances and disclosures
- Price:$1,150,000
- Price per sq. ft.:$214.39
- Tax amount:$12,619 (2024)
New listings near 12124 Serenity Ln
- Coming Soon
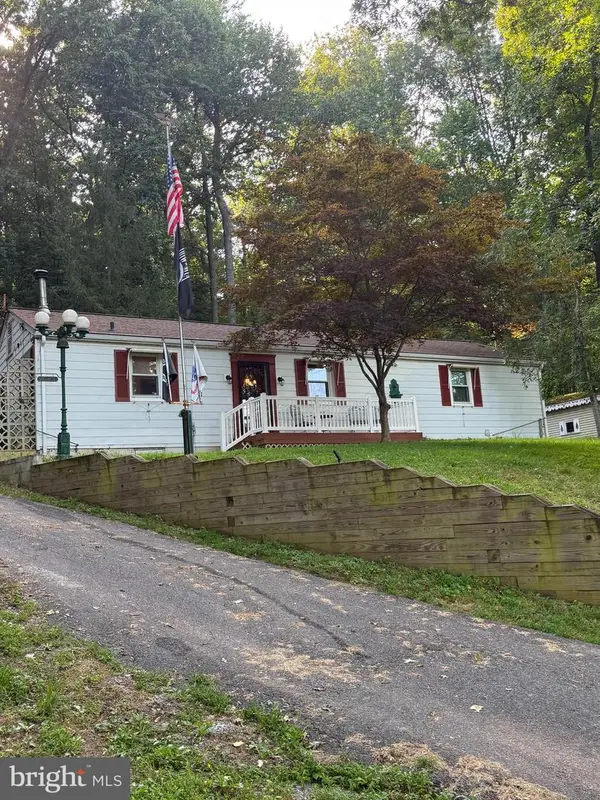 $475,000Coming Soon3 beds 1 baths
$475,000Coming Soon3 beds 1 baths1725 Marriottsville Rd, MARRIOTTSVILLE, MD 21104
MLS# MDHW2058384Listed by: CENTURY 21 NEW MILLENNIUM - Coming Soon
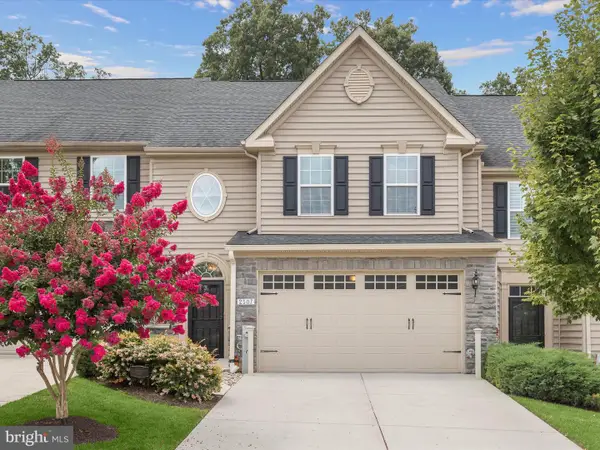 $750,000Coming Soon3 beds 4 baths
$750,000Coming Soon3 beds 4 baths2507 Sophia Chase Dr, MARRIOTTSVILLE, MD 21104
MLS# MDHW2057680Listed by: NORTHROP REALTY  $900,000Pending3 beds 3 baths3,820 sq. ft.
$900,000Pending3 beds 3 baths3,820 sq. ft.11262 Barnsley Way, MARRIOTTSVILLE, MD 21104
MLS# MDHW2057214Listed by: NORTHROP REALTY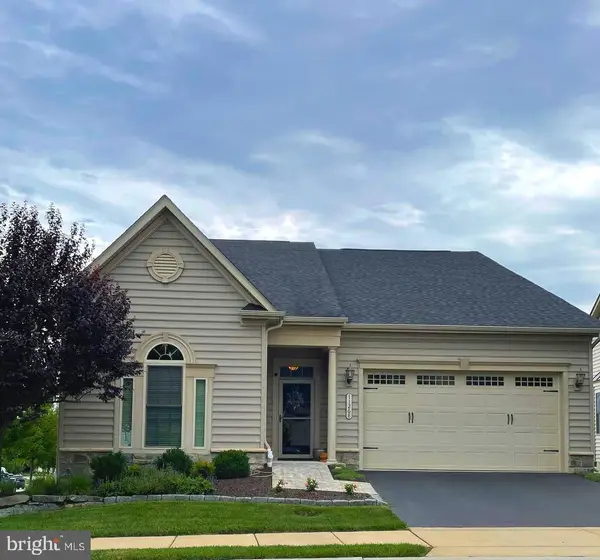 $800,000Pending3 beds 2 baths3,582 sq. ft.
$800,000Pending3 beds 2 baths3,582 sq. ft.11268 Barnsley Way, MARRIOTTSVILLE, MD 21104
MLS# MDHW2048368Listed by: NORTHROP REALTY $589,000Pending4 beds 3 baths2,528 sq. ft.
$589,000Pending4 beds 3 baths2,528 sq. ft.7333 Argonne Dr, MARRIOTTSVILLE, MD 21104
MLS# MDCR2028978Listed by: BLUE CRAB REAL ESTATE, LLC- Open Sun, 1 to 3pm
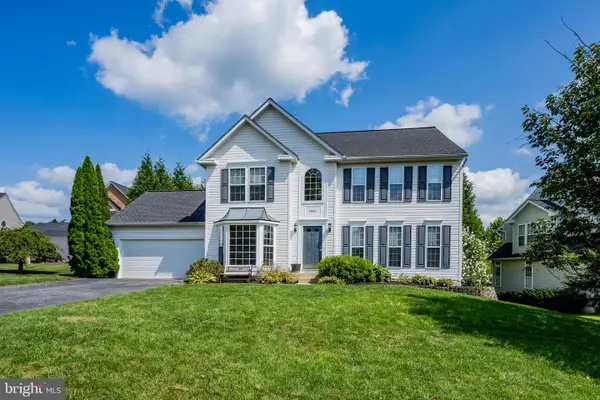 $839,900Active5 beds 4 baths3,951 sq. ft.
$839,900Active5 beds 4 baths3,951 sq. ft.7311 Falling Leaves Ct, MARRIOTTSVILLE, MD 21104
MLS# MDCR2028962Listed by: SAMSON PROPERTIES 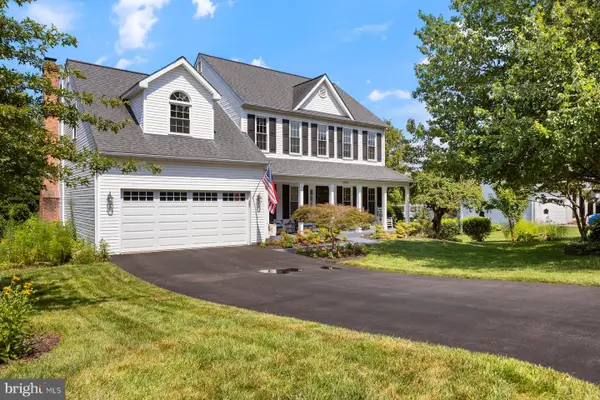 $785,000Pending5 beds 4 baths3,542 sq. ft.
$785,000Pending5 beds 4 baths3,542 sq. ft.2082 Hammond Ave, MARRIOTTSVILLE, MD 21104
MLS# MDCR2028926Listed by: VYBE REALTY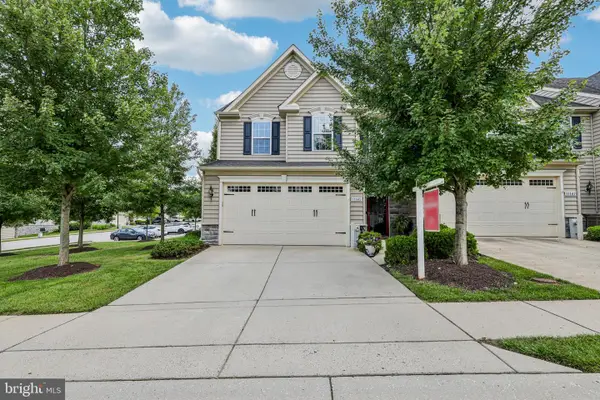 $650,000Pending3 beds 3 baths3,296 sq. ft.
$650,000Pending3 beds 3 baths3,296 sq. ft.11145 Gentle Rolling Dr, MARRIOTTSVILLE, MD 21104
MLS# MDHW2056976Listed by: REDFIN CORP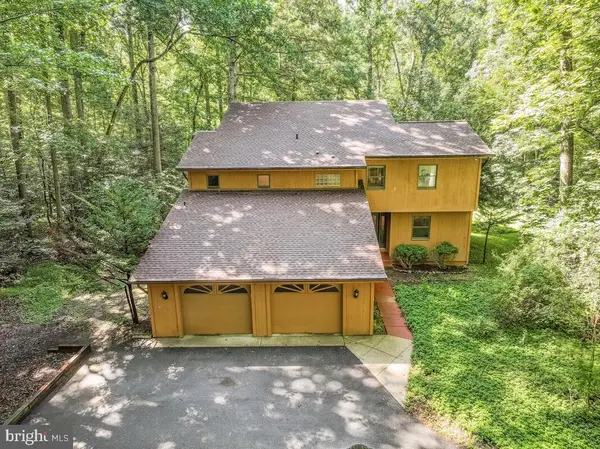 $1,300,000Active4 beds 5 baths4,551 sq. ft.
$1,300,000Active4 beds 5 baths4,551 sq. ft.1020 Henryton Rd, MARRIOTTSVILLE, MD 21104
MLS# MDHW2056874Listed by: LONG & FOSTER REAL ESTATE, INC.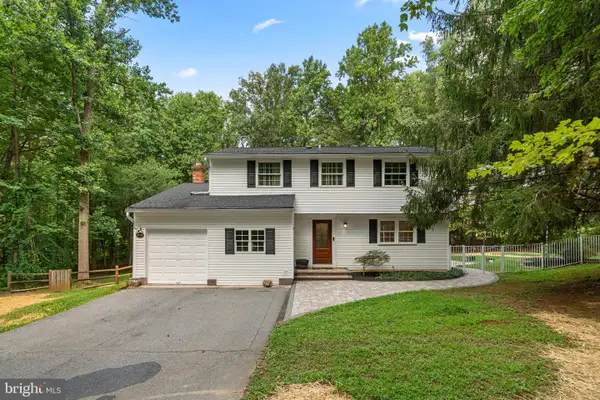 $700,000Pending4 beds 4 baths2,330 sq. ft.
$700,000Pending4 beds 4 baths2,330 sq. ft.2608 Thompson Dr, MARRIOTTSVILLE, MD 21104
MLS# MDHW2053708Listed by: KELLER WILLIAMS LUCIDO AGENCY

