2598 Sophia Chase Dr, MARRIOTTSVILLE, MD 21104
Local realty services provided by:Better Homes and Gardens Real Estate Cassidon Realty
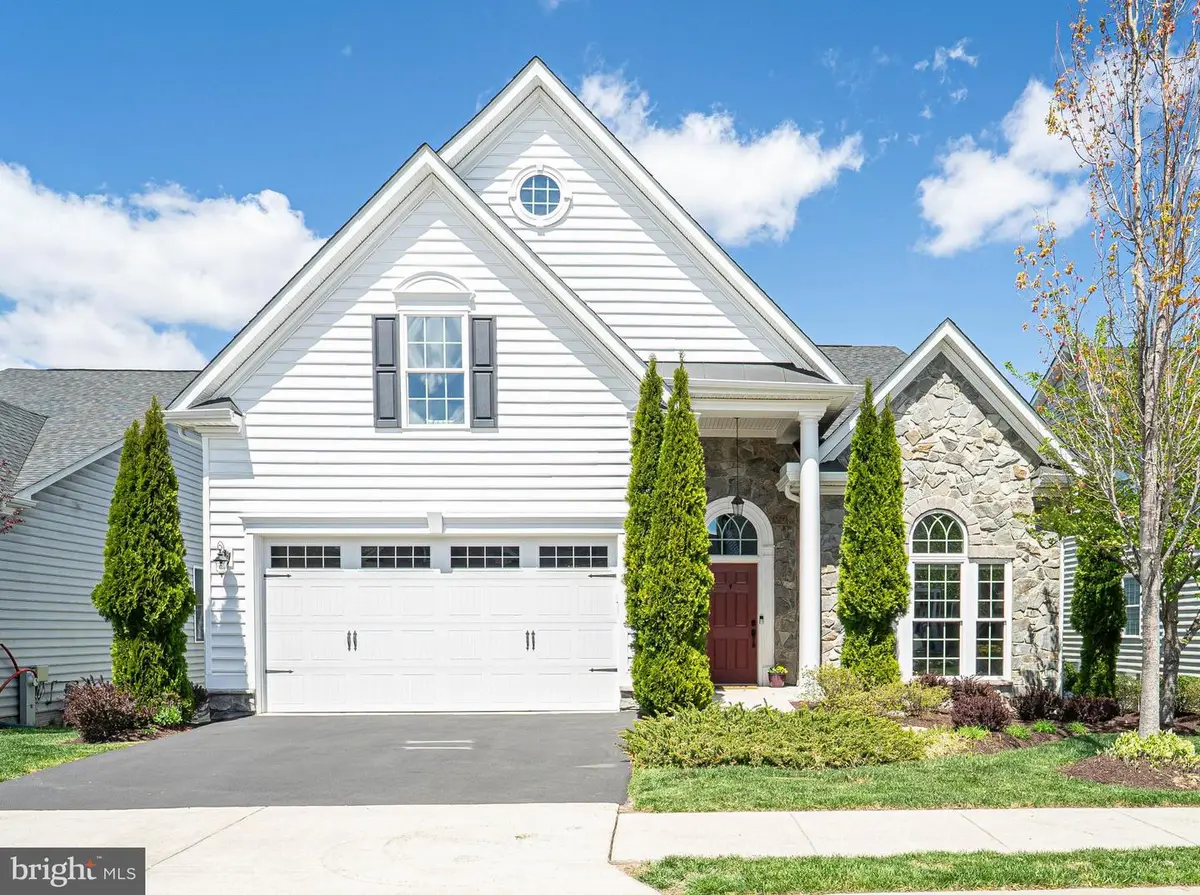

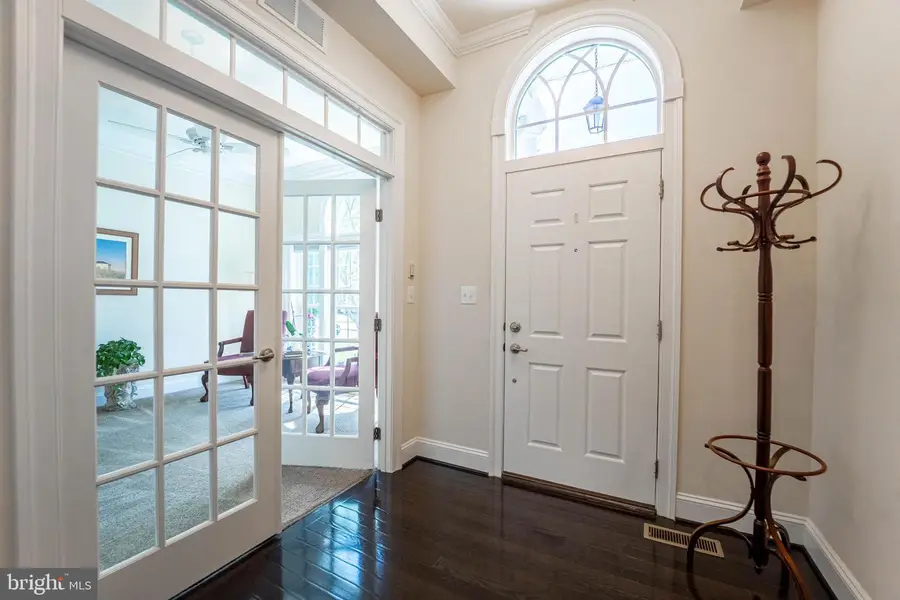
2598 Sophia Chase Dr,MARRIOTTSVILLE, MD 21104
$850,000
- 4 Beds
- 4 Baths
- 2,850 sq. ft.
- Single family
- Pending
Listed by:lisa e kittleman
Office:the kw collective
MLS#:MDHW2050658
Source:BRIGHTMLS
Price summary
- Price:$850,000
- Price per sq. ft.:$298.25
- Monthly HOA dues:$227
About this home
Welcome to this exceptional home in sought-after Waverly Woods West—a premier 55+ active adult community offering a blend of elegance, comfort, and modern convenience. Boasting over 4,000 sq. ft. of living space, this maintenance free, transitional style residence is designed for effortless living and entertaining.
As you arrive, you’ll be captivated by the beautifully landscaped front yard, 2 car garage and classic stone exterior, enhancing the home’s curb appeal. The inviting portico entrance leads into a bright, sun-filled foyer with hardwood floors throughout the main level.
Upon entering, you’ll find a private, versatile parlor/office with French doors, offering a bright and inviting space for work or relaxation. At the heart of the home, the open-concept kitchen shines with an oversized center island, white cabinetry, expansive countertops, a cooktop, stainless steel appliances, and a pantry. Recessed lighting illuminates the space, seamlessly connecting to the dining and living areas. The living room is a true showpiece, featuring built-ins, crown molding, and a stunning fireplace.
The main-level primary suite is a private retreat, complete with a large sitting room, a spacious walk-in closet, and a spa-like ensuite bath featuring dual vanities, a water closet, and an oversized walk-in shower. Another spacious main-level bedroom boasts its own attached full bath, offering added comfort and convenience! A powder room and a laundry room complete this level and add to the home’s convenience.
Upstairs offers additional space for relaxation or recreation. A lovely loft space, large closet and two generously sized bedrooms and a full bath complete the upper level.
The walkout unfinished basement offers ample storage and shelving, with endless potential to customize—whether as a home gym, recreation area, or additional living space. Positioned atop a hill, this home boasts stunning views and peace of mind, with minimal concern for water issues. Stress-free living awaits!
Enjoy this quiet, surprisingly private oasis offering resort-style living with incredible community amenities, including a swimming pool, clubhouse, fitness center, tennis courts, and more. Ideally situated near major commuter routes, you’ll have seamless access to BWI Airport, Downtown Columbia, Baltimore, and Ellicott City for endless shopping, dining, and entertainment. Outdoor enthusiasts will love having Patapsco Valley State Park and a championship golf course just minutes away—offering the perfect blend of convenience and luxury at your doorstep! Don’t miss your opportunity—schedule a showing today!
Contact an agent
Home facts
- Year built:2016
- Listing Id #:MDHW2050658
- Added:134 day(s) ago
- Updated:August 16, 2025 at 07:27 AM
Rooms and interior
- Bedrooms:4
- Total bathrooms:4
- Full bathrooms:3
- Half bathrooms:1
- Living area:2,850 sq. ft.
Heating and cooling
- Cooling:Central A/C
- Heating:Central, Humidifier, Natural Gas
Structure and exterior
- Roof:Architectural Shingle
- Year built:2016
- Building area:2,850 sq. ft.
- Lot area:0.16 Acres
Schools
- High school:MARRIOTTS RIDGE
- Middle school:MOUNT VIEW
- Elementary school:WAVERLY
Utilities
- Water:Public
- Sewer:Public Sewer
Finances and disclosures
- Price:$850,000
- Price per sq. ft.:$298.25
- Tax amount:$11,171 (2024)
New listings near 2598 Sophia Chase Dr
- Coming Soon
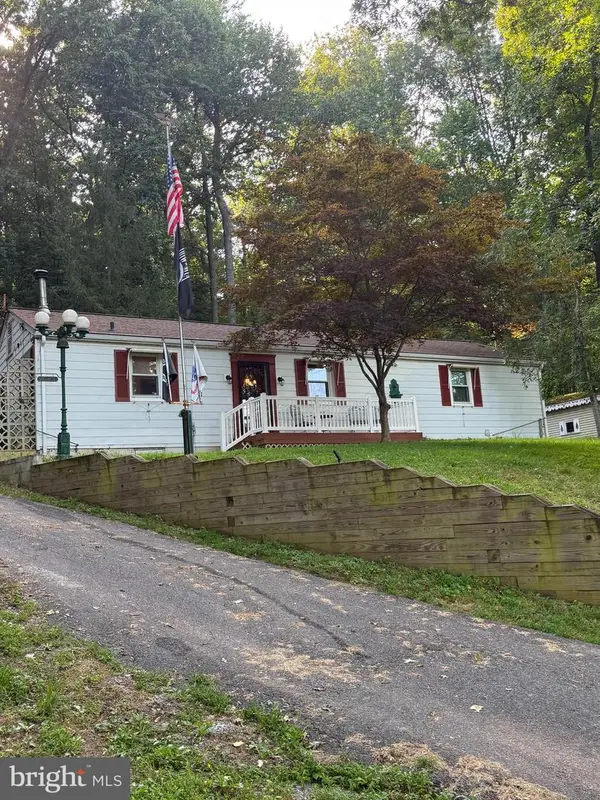 $475,000Coming Soon3 beds 1 baths
$475,000Coming Soon3 beds 1 baths1725 Marriottsville Rd, MARRIOTTSVILLE, MD 21104
MLS# MDHW2058384Listed by: CENTURY 21 NEW MILLENNIUM - Coming Soon
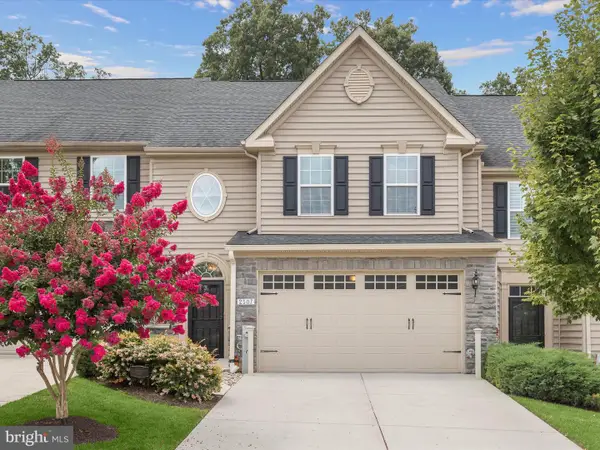 $750,000Coming Soon3 beds 4 baths
$750,000Coming Soon3 beds 4 baths2507 Sophia Chase Dr, MARRIOTTSVILLE, MD 21104
MLS# MDHW2057680Listed by: NORTHROP REALTY  $900,000Pending3 beds 3 baths3,820 sq. ft.
$900,000Pending3 beds 3 baths3,820 sq. ft.11262 Barnsley Way, MARRIOTTSVILLE, MD 21104
MLS# MDHW2057214Listed by: NORTHROP REALTY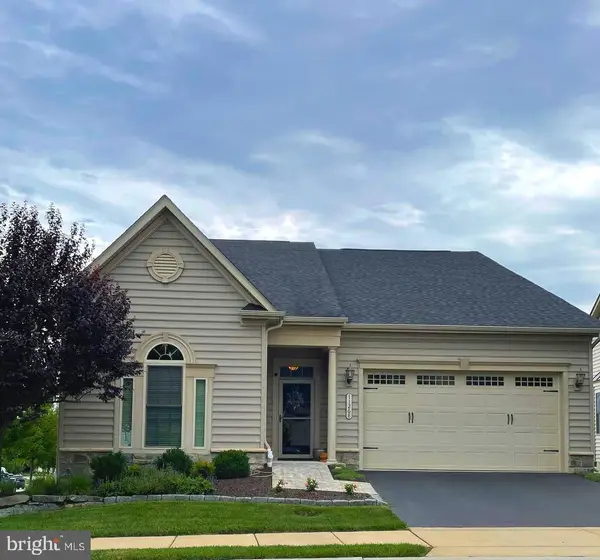 $800,000Pending3 beds 2 baths3,582 sq. ft.
$800,000Pending3 beds 2 baths3,582 sq. ft.11268 Barnsley Way, MARRIOTTSVILLE, MD 21104
MLS# MDHW2048368Listed by: NORTHROP REALTY $589,000Pending4 beds 3 baths2,528 sq. ft.
$589,000Pending4 beds 3 baths2,528 sq. ft.7333 Argonne Dr, MARRIOTTSVILLE, MD 21104
MLS# MDCR2028978Listed by: BLUE CRAB REAL ESTATE, LLC- Open Sun, 1 to 3pm
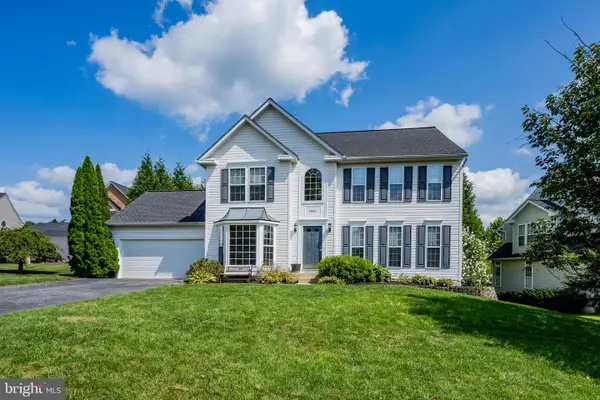 $839,900Active5 beds 4 baths3,951 sq. ft.
$839,900Active5 beds 4 baths3,951 sq. ft.7311 Falling Leaves Ct, MARRIOTTSVILLE, MD 21104
MLS# MDCR2028962Listed by: SAMSON PROPERTIES 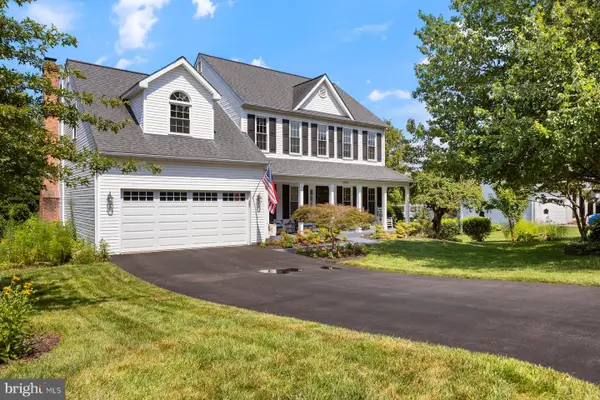 $785,000Pending5 beds 4 baths3,542 sq. ft.
$785,000Pending5 beds 4 baths3,542 sq. ft.2082 Hammond Ave, MARRIOTTSVILLE, MD 21104
MLS# MDCR2028926Listed by: VYBE REALTY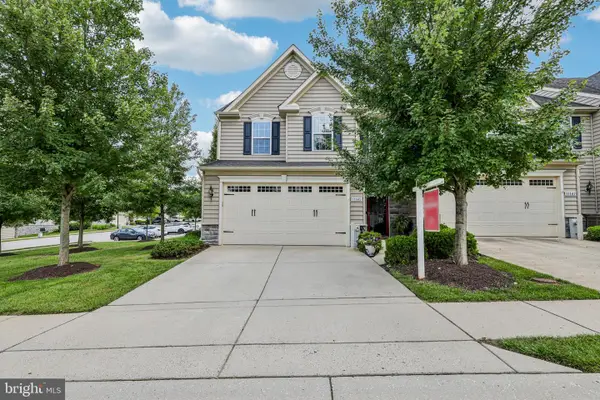 $650,000Pending3 beds 3 baths3,296 sq. ft.
$650,000Pending3 beds 3 baths3,296 sq. ft.11145 Gentle Rolling Dr, MARRIOTTSVILLE, MD 21104
MLS# MDHW2056976Listed by: REDFIN CORP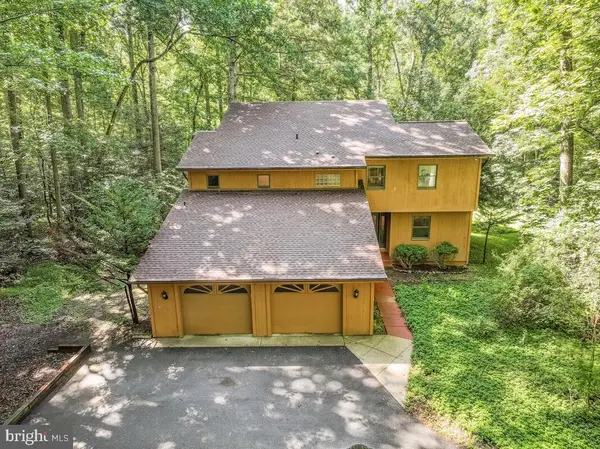 $1,300,000Active4 beds 5 baths4,551 sq. ft.
$1,300,000Active4 beds 5 baths4,551 sq. ft.1020 Henryton Rd, MARRIOTTSVILLE, MD 21104
MLS# MDHW2056874Listed by: LONG & FOSTER REAL ESTATE, INC.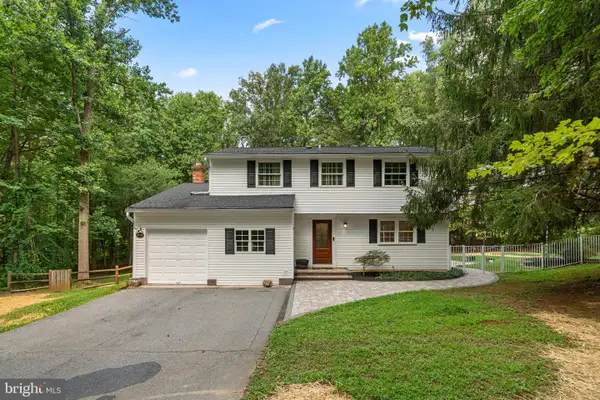 $700,000Pending4 beds 4 baths2,330 sq. ft.
$700,000Pending4 beds 4 baths2,330 sq. ft.2608 Thompson Dr, MARRIOTTSVILLE, MD 21104
MLS# MDHW2053708Listed by: KELLER WILLIAMS LUCIDO AGENCY

