11123 Wilder Way, Owings Mills, MD 21117
Local realty services provided by:Better Homes and Gardens Real Estate Premier
11123 Wilder Way,Owings Mills, MD 21117
$490,000
- 4 Beds
- 4 Baths
- 2,016 sq. ft.
- Townhouse
- Pending
Listed by:angela p ignacio
Office:re/max advantage realty
MLS#:MDBC2138582
Source:BRIGHTMLS
Price summary
- Price:$490,000
- Price per sq. ft.:$243.06
- Monthly HOA dues:$120
About this home
Welcome to this beautifully designed townhome! Inside and out is well maintained and waiting for you! This residence features an open- concept living area, with a spacious kitchen with stainless steel appliances, pantry, granite counter tops and a large island ready for entertaining. A bright living room space off the kitchen. The upper level host 3 bedrooms, washer and dryer, the spacious primary suite has a vaulted ceiling , a walk in closet and a private bath, lower level has 4th bedroom with full bathroom. The front is landscaped, the back has a private balcony off the living room is perfect for your morning coffee, relaxing or entertaining. This home has a two car garage in the back of the residence. Located just minutes away from shopping, dining, Metro station, and major commuter routes. Don't miss this opportunity.
Contact an agent
Home facts
- Year built:2022
- Listing ID #:MDBC2138582
- Added:52 day(s) ago
- Updated:October 25, 2025 at 08:28 AM
Rooms and interior
- Bedrooms:4
- Total bathrooms:4
- Full bathrooms:3
- Half bathrooms:1
- Living area:2,016 sq. ft.
Heating and cooling
- Cooling:Central A/C, Energy Star Cooling System
- Heating:Forced Air, Natural Gas
Structure and exterior
- Year built:2022
- Building area:2,016 sq. ft.
- Lot area:0.06 Acres
Utilities
- Water:Public
- Sewer:Public Sewer
Finances and disclosures
- Price:$490,000
- Price per sq. ft.:$243.06
- Tax amount:$3,476 (2024)
New listings near 11123 Wilder Way
- Open Sat, 1 to 3pmNew
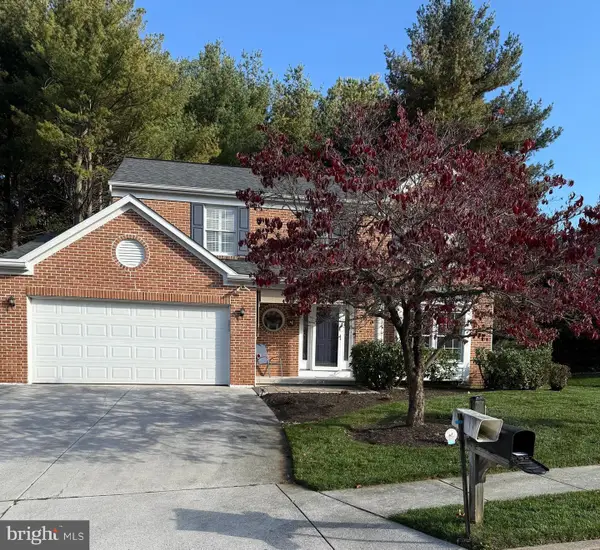 $535,000Active4 beds 3 baths1,912 sq. ft.
$535,000Active4 beds 3 baths1,912 sq. ft.4 Romney Ct, OWINGS MILLS, MD 21117
MLS# MDBC2143478Listed by: KELLER WILLIAMS LUCIDO AGENCY - New
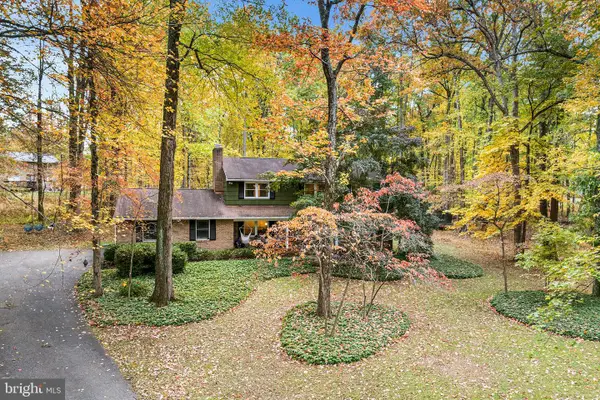 $664,900Active4 beds 3 baths3,624 sq. ft.
$664,900Active4 beds 3 baths3,624 sq. ft.7 Pinewood Farm Ct, OWINGS MILLS, MD 21117
MLS# MDBC2144300Listed by: REDFIN CORP - New
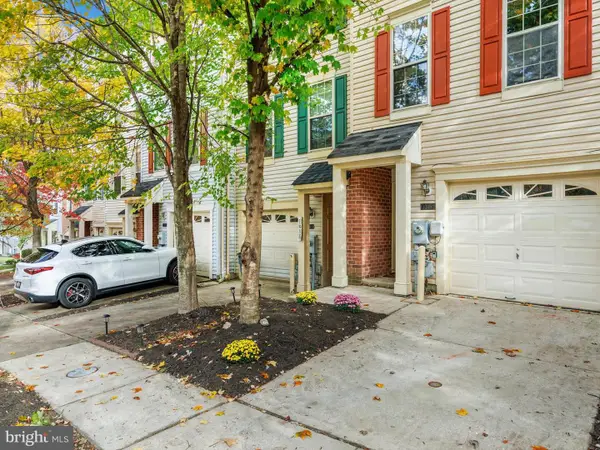 $374,900Active3 beds 3 baths2,112 sq. ft.
$374,900Active3 beds 3 baths2,112 sq. ft.10835 Will Painter Dr, OWINGS MILLS, MD 21117
MLS# MDBC2143498Listed by: KELLER WILLIAMS FLAGSHIP - New
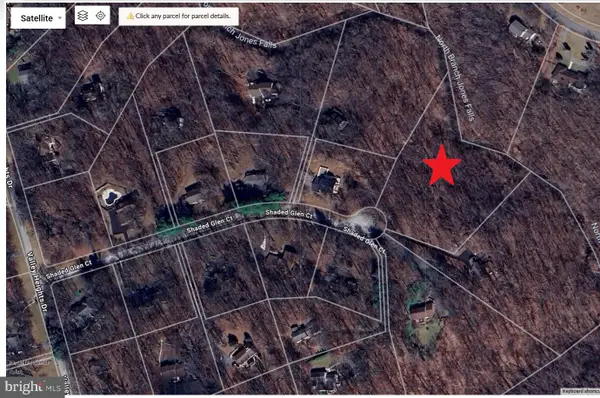 $115,000Active3.22 Acres
$115,000Active3.22 Acres18 Shaded Glen Ct, OWINGS MILLS, MD 21117
MLS# MDBC2144258Listed by: WEICHERT REALTORS - MAGILL GENERATIONS - Coming Soon
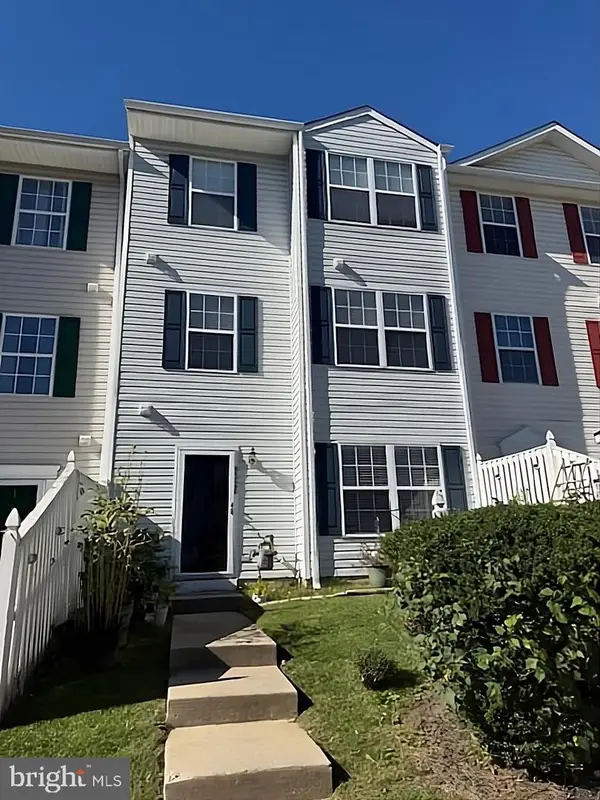 $288,000Coming Soon3 beds 3 baths
$288,000Coming Soon3 beds 3 baths9326 Leigh Choice Ct #38, OWINGS MILLS, MD 21117
MLS# MDBC2144150Listed by: KELLER WILLIAMS REALTY CENTRE - Coming Soon
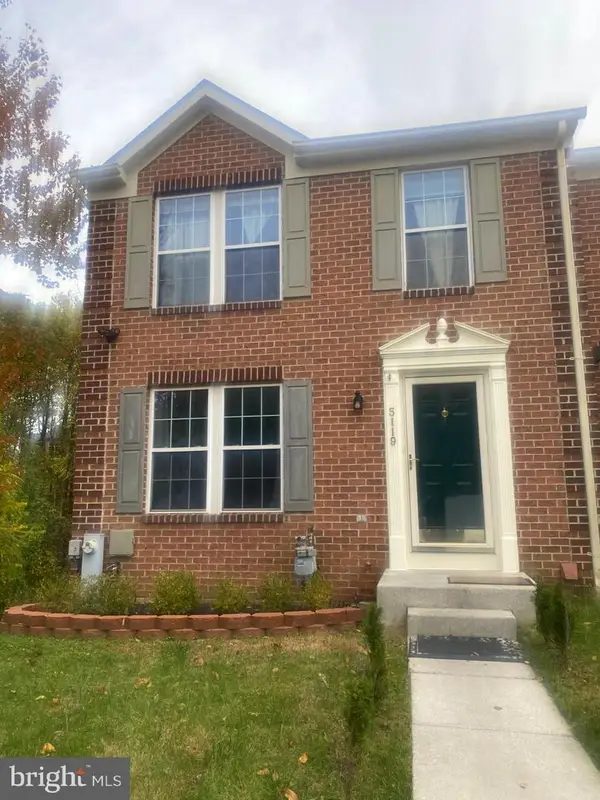 $380,000Coming Soon3 beds 4 baths
$380,000Coming Soon3 beds 4 baths5119 Spring Willow Ct, OWINGS MILLS, MD 21117
MLS# MDBC2143908Listed by: LONG & FOSTER REAL ESTATE, INC. - New
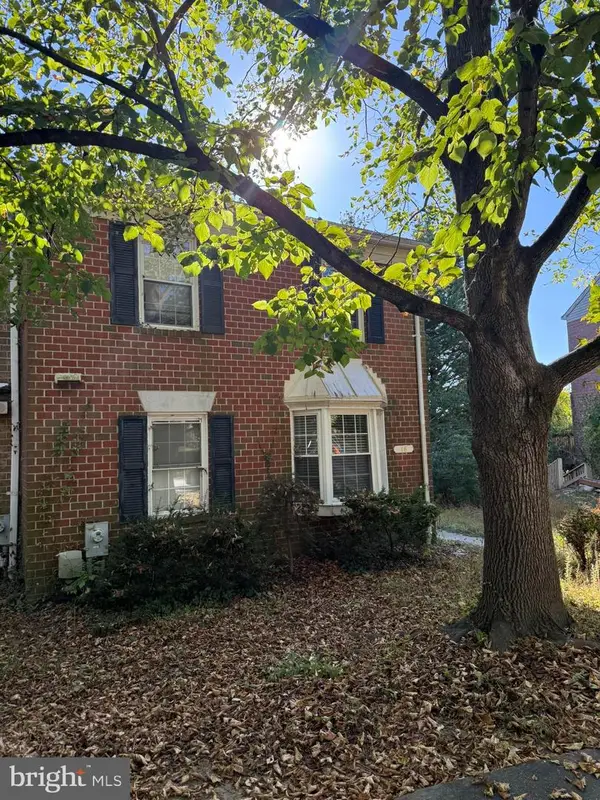 $269,000Active3 beds 3 baths1,746 sq. ft.
$269,000Active3 beds 3 baths1,746 sq. ft.16 Hamlet Dr, OWINGS MILLS, MD 21117
MLS# MDBC2143094Listed by: TAYLOR PROPERTIES - Coming Soon
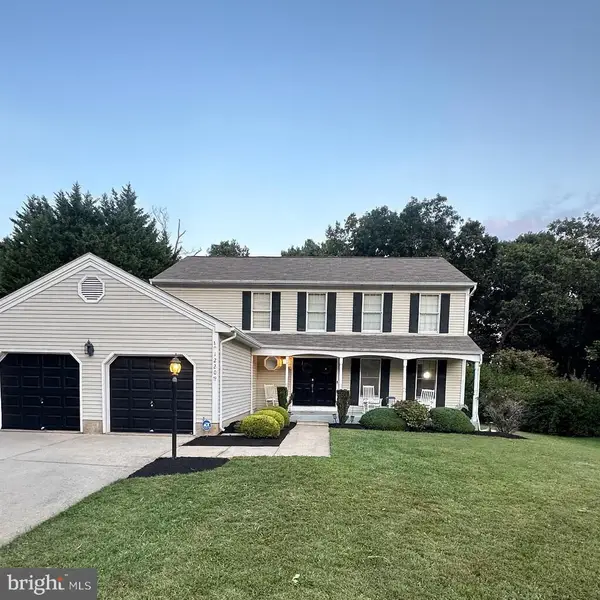 $599,900Coming Soon5 beds 4 baths
$599,900Coming Soon5 beds 4 baths12209 Long Lake Dr, OWINGS MILLS, MD 21117
MLS# MDBC2143880Listed by: MONUMENT SOTHEBY'S INTERNATIONAL REALTY - New
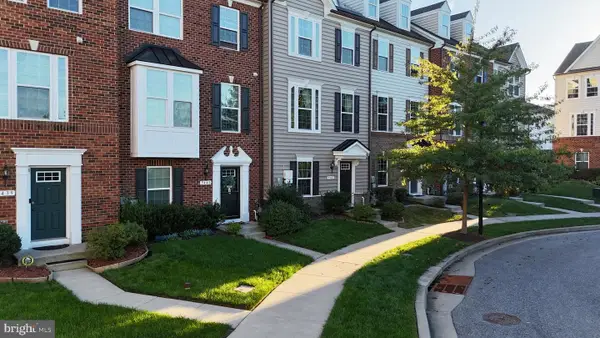 $475,000Active3 beds 4 baths2,120 sq. ft.
$475,000Active3 beds 4 baths2,120 sq. ft.9445 Virginia Jane Way, OWINGS MILLS, MD 21117
MLS# MDBC2143938Listed by: ULTIMATE PROPERTIES, LLC. - New
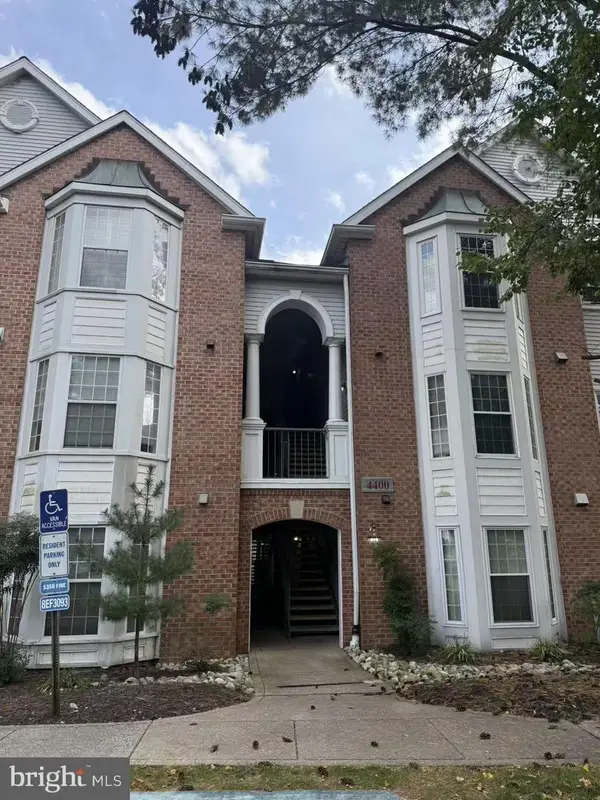 $245,000Active2 beds 2 baths1,085 sq. ft.
$245,000Active2 beds 2 baths1,085 sq. ft.4400 Silverbrook Ln #f-003, OWINGS MILLS, MD 21117
MLS# MDBC2143868Listed by: SAVE 6, INCORPORATED
