12 Spring Forest Ct, Owings Mills, MD 21117
Local realty services provided by:Better Homes and Gardens Real Estate Reserve
12 Spring Forest Ct,Owings Mills, MD 21117
$1,525,000
- 5 Beds
- 4 Baths
- 4,525 sq. ft.
- Single family
- Pending
Listed by:jason w perlow
Office:monument sotheby's international realty
MLS#:MDBC2138798
Source:BRIGHTMLS
Price summary
- Price:$1,525,000
- Price per sq. ft.:$337.02
- Monthly HOA dues:$300
About this home
This statuesque all-brick Caves Forest Estates home is sited on one of the most private lots in the gated community at the end of the cul de sac. As you round the circular driveway, the first steps up the bluestone front porch to the impressive custom front doors reveal a splendid two-story foyer with a dramatic, sweeping staircase as the impressive focal point. An expansive great room lies beyond featuring a classy, coffered ceiling, wood burning fireplace, built-in entertainment/storage unit and offering room to accommodate versatile seating layouts. Spacious eat-in kitchen boasts granite countertops and beautiful custom cabinetry showcasing a built-in buffet peninsula, center island with breakfast bar and home center desk. The most accomplished chefs will love creating and entertaining in this space with the stainless steel high-end appliances and convenient butler pantry/dry bar. The main level also offers a formal study, perfect for handling your business from home, with gorgeous hardwood floors and double crown molding plus a convenient main level bedroom and full bath. Upstairs, the primary bedroom presents a 9-foot tray ceiling and cozy gas fireplace, a stunning travertine tiled primary bath with oversized stall shower, Jacuzzi tub for unwinding and double sink vanity plus walk-in closet. Three additional generously proportioned bedrooms sit down the upper level hallway as well as the recently renovated laundry room that now presents custom cabinetry including a built-in organizer/folding counter and drying rack, laundry sink and new Maytag washer & dryer. A special bonus...all closets feature custom built-in organizer systems! The entire lower level is ready for customization to meet your specific lifestyle needs and has a stone paver walkout to the rear yard. What amazing gatherings you can look forward to on the rear bluestone terrace! Enjoy the peaceful wooded view as you prepare your al fresco meals on the built-in gas grill while listening to your favorite tunes through the terrace speakers. The attached 3 car garage is perfect for car enthusiasts or added storage. This special property provides a peaceful respite, tranquil setting and the benefits of an exclusive gated community, all conveniently located to the McDonogh School and Garrison Forest School. Close proximity to several other private schools as well.
Contact an agent
Home facts
- Year built:2002
- Listing ID #:MDBC2138798
- Added:51 day(s) ago
- Updated:October 25, 2025 at 08:29 AM
Rooms and interior
- Bedrooms:5
- Total bathrooms:4
- Full bathrooms:4
- Living area:4,525 sq. ft.
Heating and cooling
- Cooling:Ceiling Fan(s), Central A/C, Zoned
- Heating:Forced Air, Natural Gas, Zoned
Structure and exterior
- Roof:Asphalt
- Year built:2002
- Building area:4,525 sq. ft.
- Lot area:2.01 Acres
Utilities
- Water:Conditioner, Well
- Sewer:On Site Septic, Septic Exists
Finances and disclosures
- Price:$1,525,000
- Price per sq. ft.:$337.02
- Tax amount:$12,489 (2024)
New listings near 12 Spring Forest Ct
- Open Sat, 1 to 3pmNew
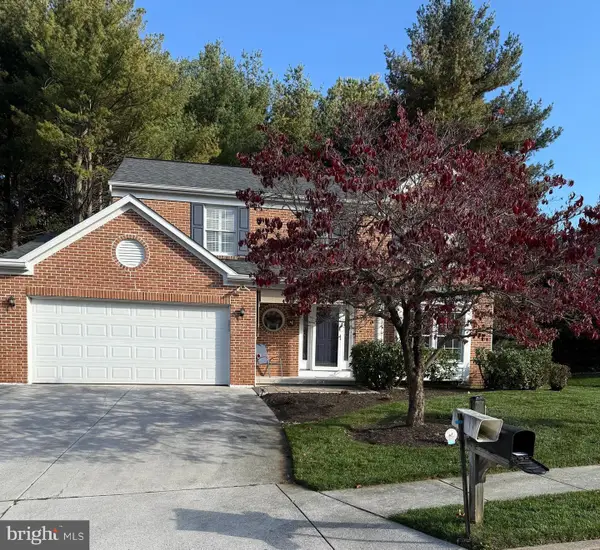 $535,000Active4 beds 3 baths1,912 sq. ft.
$535,000Active4 beds 3 baths1,912 sq. ft.4 Romney Ct, OWINGS MILLS, MD 21117
MLS# MDBC2143478Listed by: KELLER WILLIAMS LUCIDO AGENCY - New
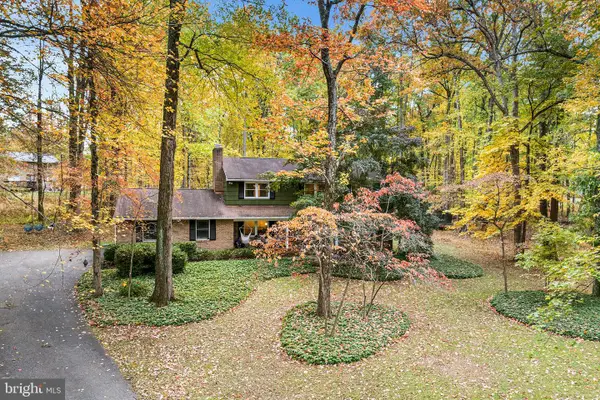 $664,900Active4 beds 3 baths3,624 sq. ft.
$664,900Active4 beds 3 baths3,624 sq. ft.7 Pinewood Farm Ct, OWINGS MILLS, MD 21117
MLS# MDBC2144300Listed by: REDFIN CORP - New
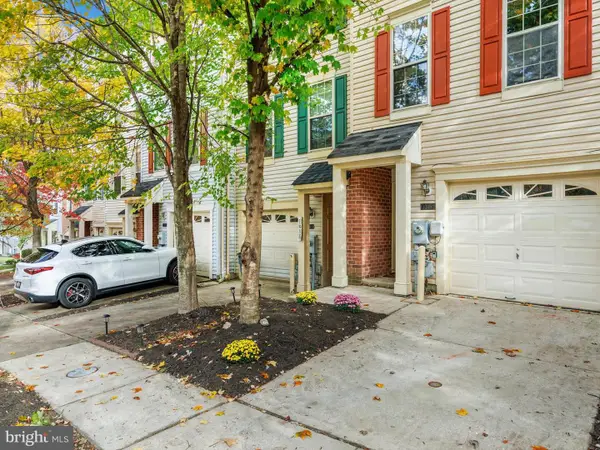 $374,900Active3 beds 3 baths2,112 sq. ft.
$374,900Active3 beds 3 baths2,112 sq. ft.10835 Will Painter Dr, OWINGS MILLS, MD 21117
MLS# MDBC2143498Listed by: KELLER WILLIAMS FLAGSHIP - New
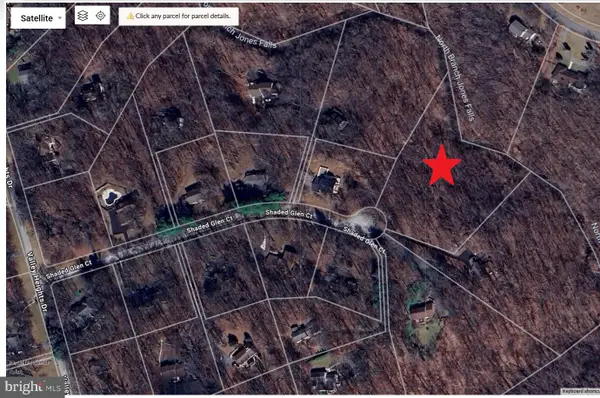 $115,000Active3.22 Acres
$115,000Active3.22 Acres18 Shaded Glen Ct, OWINGS MILLS, MD 21117
MLS# MDBC2144258Listed by: WEICHERT REALTORS - MAGILL GENERATIONS - Coming Soon
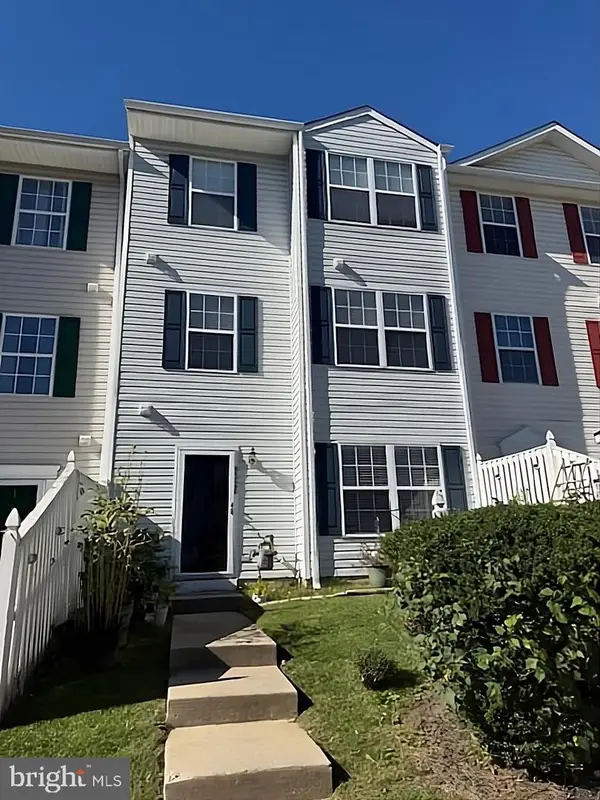 $288,000Coming Soon3 beds 3 baths
$288,000Coming Soon3 beds 3 baths9326 Leigh Choice Ct #38, OWINGS MILLS, MD 21117
MLS# MDBC2144150Listed by: KELLER WILLIAMS REALTY CENTRE - Coming Soon
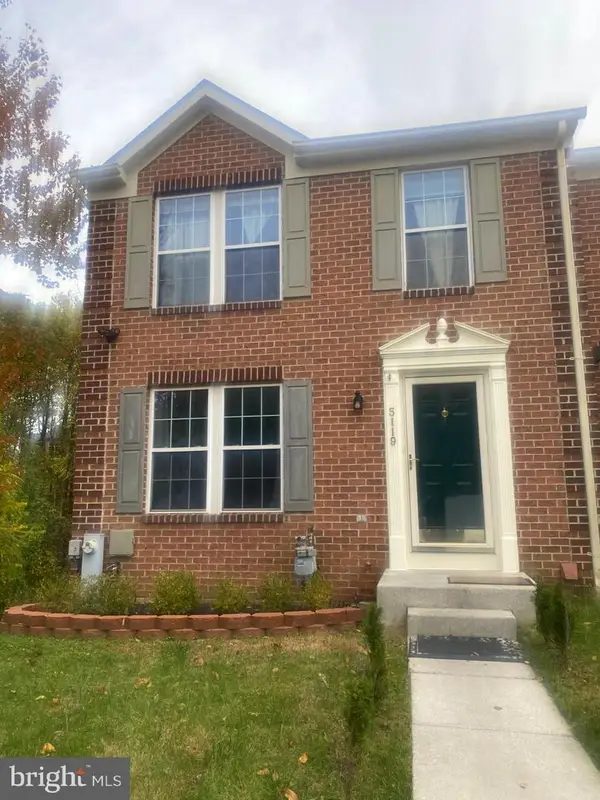 $380,000Coming Soon3 beds 4 baths
$380,000Coming Soon3 beds 4 baths5119 Spring Willow Ct, OWINGS MILLS, MD 21117
MLS# MDBC2143908Listed by: LONG & FOSTER REAL ESTATE, INC. - New
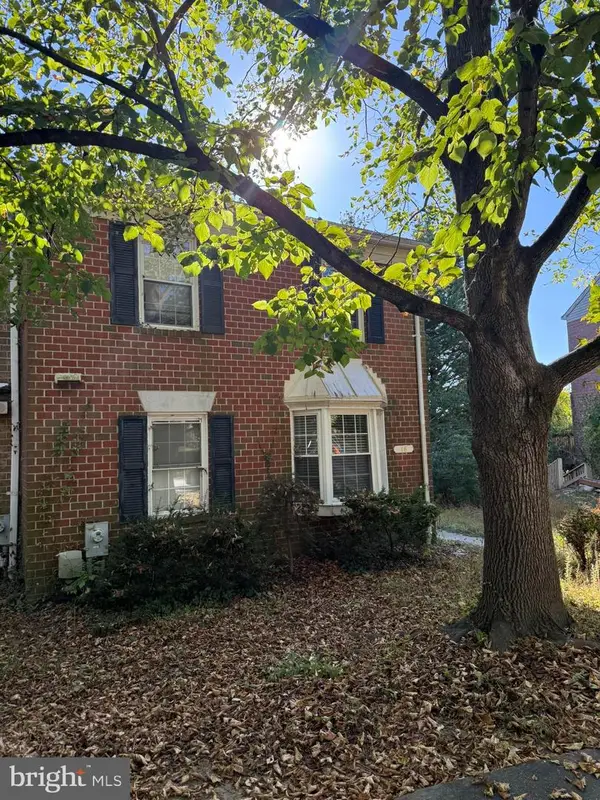 $269,000Active3 beds 3 baths1,746 sq. ft.
$269,000Active3 beds 3 baths1,746 sq. ft.16 Hamlet Dr, OWINGS MILLS, MD 21117
MLS# MDBC2143094Listed by: TAYLOR PROPERTIES - Coming Soon
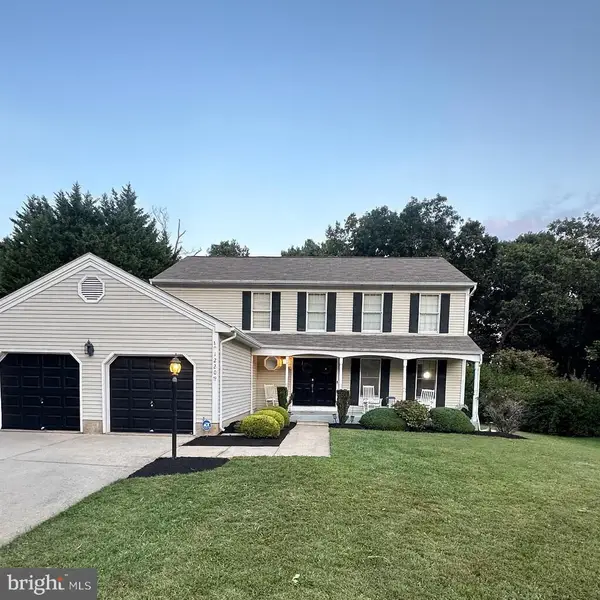 $599,900Coming Soon5 beds 4 baths
$599,900Coming Soon5 beds 4 baths12209 Long Lake Dr, OWINGS MILLS, MD 21117
MLS# MDBC2143880Listed by: MONUMENT SOTHEBY'S INTERNATIONAL REALTY - New
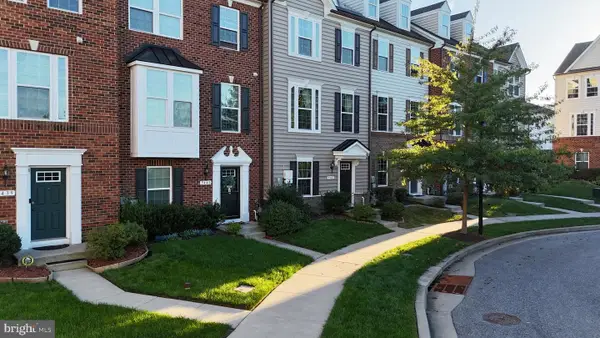 $475,000Active3 beds 4 baths2,120 sq. ft.
$475,000Active3 beds 4 baths2,120 sq. ft.9445 Virginia Jane Way, OWINGS MILLS, MD 21117
MLS# MDBC2143938Listed by: ULTIMATE PROPERTIES, LLC. - New
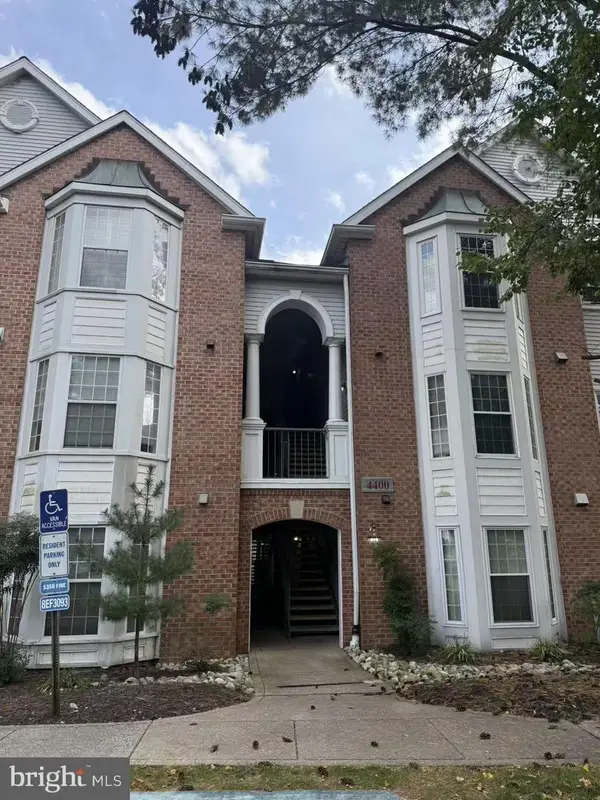 $245,000Active2 beds 2 baths1,085 sq. ft.
$245,000Active2 beds 2 baths1,085 sq. ft.4400 Silverbrook Ln #f-003, OWINGS MILLS, MD 21117
MLS# MDBC2143868Listed by: SAVE 6, INCORPORATED
