215 Oliver Heights Rd, Owings Mills, MD 21117
Local realty services provided by:Better Homes and Gardens Real Estate Valley Partners
215 Oliver Heights Rd,Owings Mills, MD 21117
$385,000
- 3 Beds
- 4 Baths
- 2,042 sq. ft.
- Townhouse
- Pending
Listed by:donna m gussio
Office:peak realty
MLS#:MDBC2139020
Source:BRIGHTMLS
Price summary
- Price:$385,000
- Price per sq. ft.:$188.54
- Monthly HOA dues:$100
About this home
Gorgeous updated townhome in the Newtown community! Living room with hardwood floors flow into a large kitchen and dining room with luxury vinyl plank floors, stainless steel appliances, granite counters tops and a kitchen island with a bump out that provides an abundance of natural light! The upper level boasts a primary bedroom with a walk-in closet and spa-like bathroom featuring a large soaking tub! There are two additional bedrooms and hall bathroom. The lower level is fully finished with a family room and game room/office with luxury vinyl plank floors and walkout to the rear yard with a patio and raised garden beds! Enjoy all the amenities this community has to offer such as three swimming pools, a tennis court, dog park, multiple playgrounds and a central park area. Newtown is conveniently located in Owings Mills close to all amenities Owings Mills has to offer!
Updates Include;
New HVAC 2024, Water Heater 2023, Kitchen floors 2024, basement floors 2024, carpet on stairs 2025, Smart Thermostat 2025, Hardwood Floors 2017, Neutral painted walls 2021,
Granite counter Tops 2015, Stainless Appliances 2015
Contact an agent
Home facts
- Year built:2003
- Listing ID #:MDBC2139020
- Added:50 day(s) ago
- Updated:October 25, 2025 at 08:13 AM
Rooms and interior
- Bedrooms:3
- Total bathrooms:4
- Full bathrooms:2
- Half bathrooms:2
- Living area:2,042 sq. ft.
Heating and cooling
- Cooling:Central A/C, Energy Star Cooling System
- Heating:90% Forced Air, Natural Gas
Structure and exterior
- Roof:Shingle
- Year built:2003
- Building area:2,042 sq. ft.
- Lot area:0.04 Acres
Utilities
- Water:Public
- Sewer:Public Sewer
Finances and disclosures
- Price:$385,000
- Price per sq. ft.:$188.54
- Tax amount:$3,297 (2024)
New listings near 215 Oliver Heights Rd
- Open Sat, 1 to 3pmNew
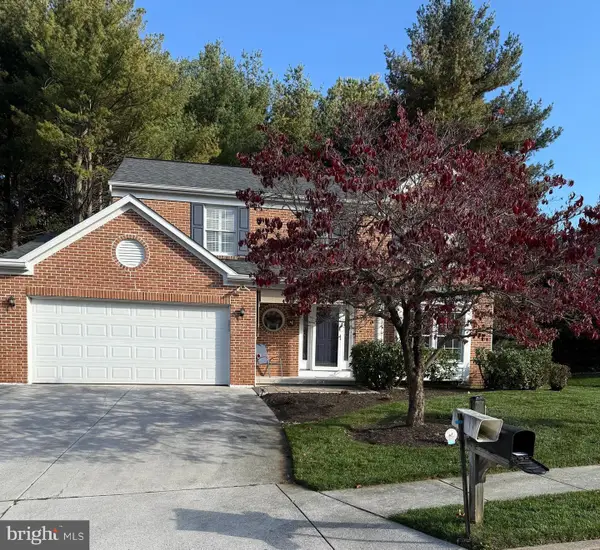 $535,000Active4 beds 3 baths1,912 sq. ft.
$535,000Active4 beds 3 baths1,912 sq. ft.4 Romney Ct, OWINGS MILLS, MD 21117
MLS# MDBC2143478Listed by: KELLER WILLIAMS LUCIDO AGENCY - New
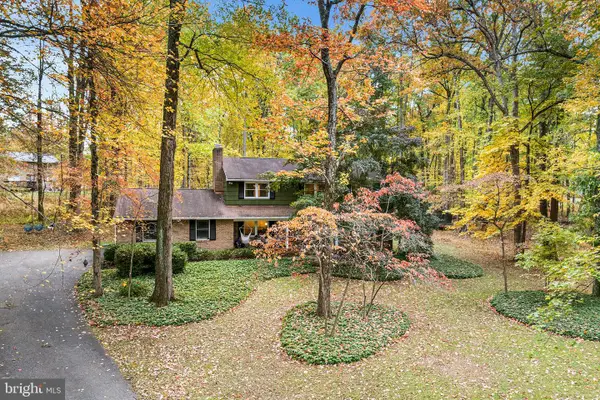 $664,900Active4 beds 3 baths3,624 sq. ft.
$664,900Active4 beds 3 baths3,624 sq. ft.7 Pinewood Farm Ct, OWINGS MILLS, MD 21117
MLS# MDBC2144300Listed by: REDFIN CORP - New
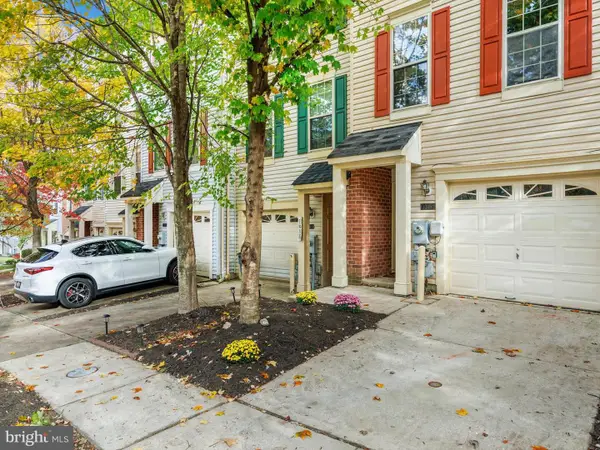 $374,900Active3 beds 3 baths2,112 sq. ft.
$374,900Active3 beds 3 baths2,112 sq. ft.10835 Will Painter Dr, OWINGS MILLS, MD 21117
MLS# MDBC2143498Listed by: KELLER WILLIAMS FLAGSHIP - New
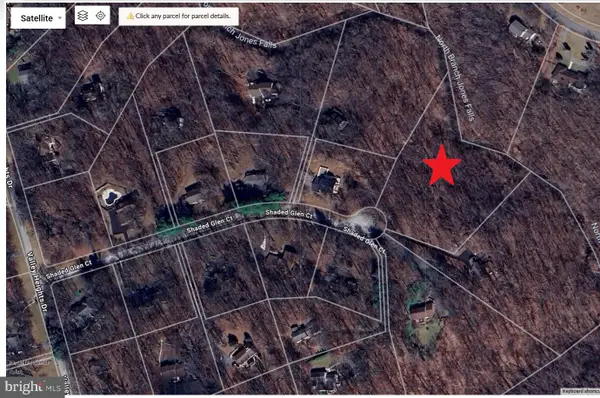 $115,000Active3.22 Acres
$115,000Active3.22 Acres18 Shaded Glen Ct, OWINGS MILLS, MD 21117
MLS# MDBC2144258Listed by: WEICHERT REALTORS - MAGILL GENERATIONS - Coming Soon
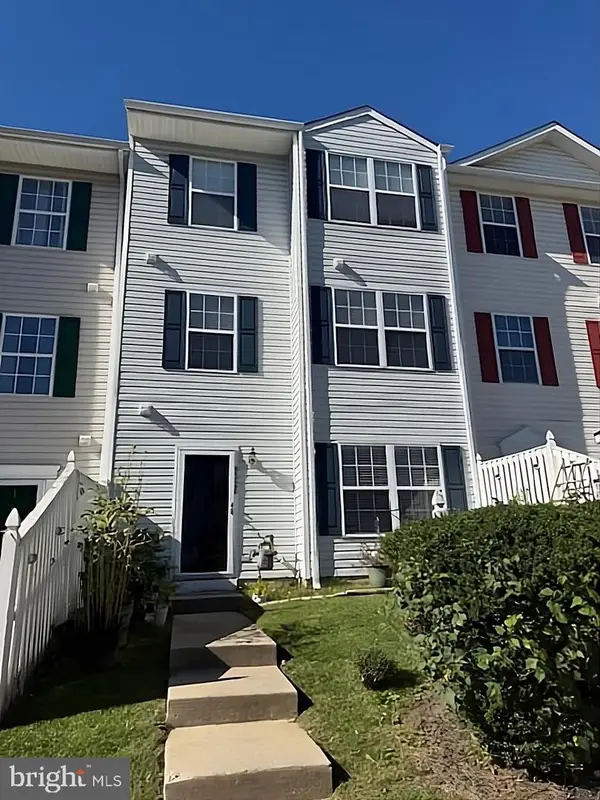 $288,000Coming Soon3 beds 3 baths
$288,000Coming Soon3 beds 3 baths9326 Leigh Choice Ct #38, OWINGS MILLS, MD 21117
MLS# MDBC2144150Listed by: KELLER WILLIAMS REALTY CENTRE - Coming Soon
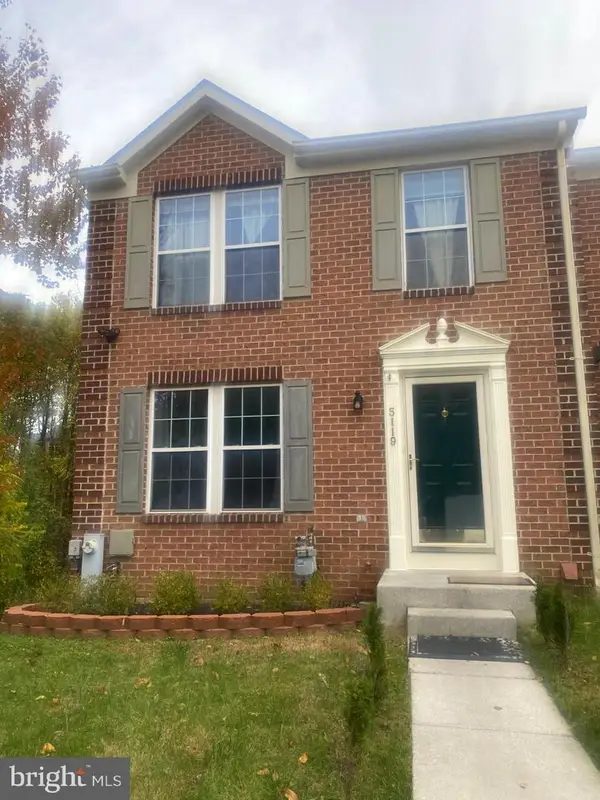 $380,000Coming Soon3 beds 4 baths
$380,000Coming Soon3 beds 4 baths5119 Spring Willow Ct, OWINGS MILLS, MD 21117
MLS# MDBC2143908Listed by: LONG & FOSTER REAL ESTATE, INC. - New
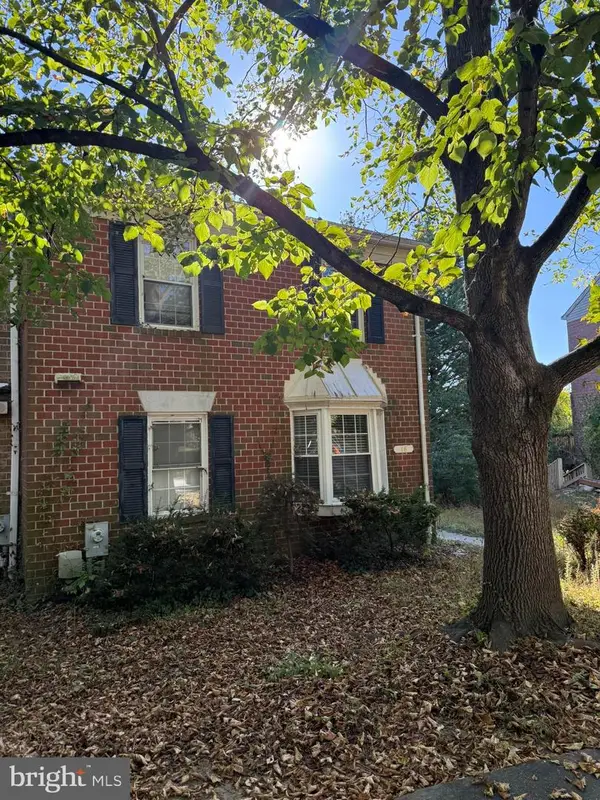 $269,000Active3 beds 3 baths1,746 sq. ft.
$269,000Active3 beds 3 baths1,746 sq. ft.16 Hamlet Dr, OWINGS MILLS, MD 21117
MLS# MDBC2143094Listed by: TAYLOR PROPERTIES - Coming Soon
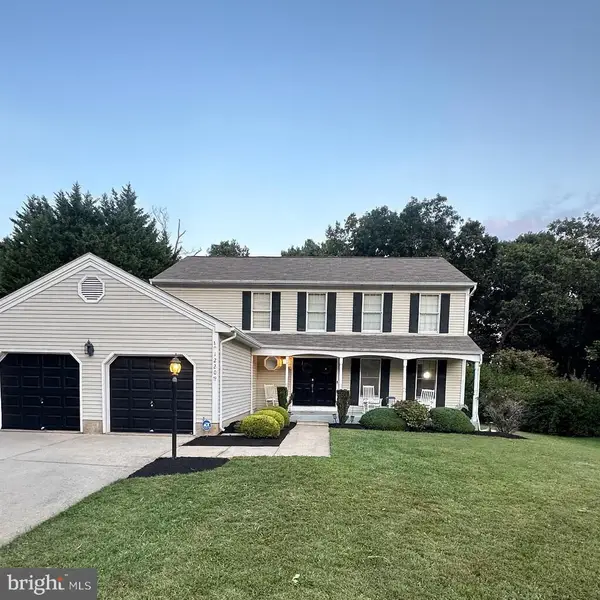 $599,900Coming Soon5 beds 4 baths
$599,900Coming Soon5 beds 4 baths12209 Long Lake Dr, OWINGS MILLS, MD 21117
MLS# MDBC2143880Listed by: MONUMENT SOTHEBY'S INTERNATIONAL REALTY - New
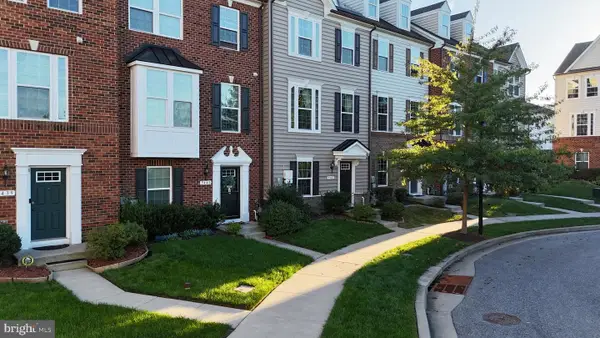 $475,000Active3 beds 4 baths2,120 sq. ft.
$475,000Active3 beds 4 baths2,120 sq. ft.9445 Virginia Jane Way, OWINGS MILLS, MD 21117
MLS# MDBC2143938Listed by: ULTIMATE PROPERTIES, LLC. - New
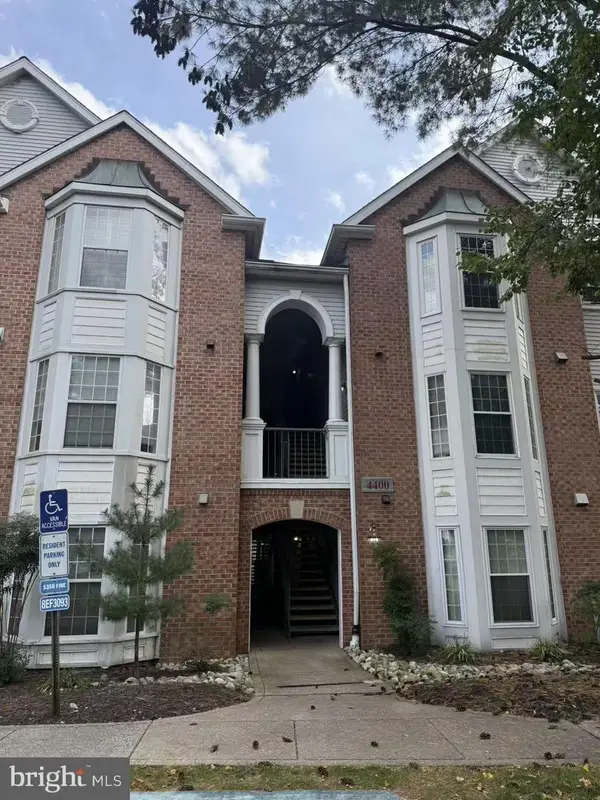 $245,000Active2 beds 2 baths1,085 sq. ft.
$245,000Active2 beds 2 baths1,085 sq. ft.4400 Silverbrook Ln #f-003, OWINGS MILLS, MD 21117
MLS# MDBC2143868Listed by: SAVE 6, INCORPORATED
