3 Forest Bluff Ct, Owings Mills, MD 21117
Local realty services provided by:Better Homes and Gardens Real Estate Valley Partners
3 Forest Bluff Ct,Owings Mills, MD 21117
$1,289,800
- 5 Beds
- 5 Baths
- 6,038 sq. ft.
- Single family
- Active
Listed by:michael j muren
Office:long & foster real estate, inc.
MLS#:MDBC2135352
Source:BRIGHTMLS
Price summary
- Price:$1,289,800
- Price per sq. ft.:$213.61
- Monthly HOA dues:$33.33
About this home
Wow, stunning estate home with main level owners suite featuring, 6,038 finished sqft of luxurious living space, set on a private 2.78-acre lot. From the moment you arrive, you'll appreciate the timeless brick exterior, curb appeal and the extensive upgrades that make this 5 bed, 4.5 bath home truly special. Inside, the home boasts a bright and open floor plan, featuring an upgraded KitchenAid 27" double wall oven, Wolf microwave, and modern finishes throughout. The screened porch overlooks serene landscaping and hardscaping, perfect for year-round enjoyment. The fully built-out home gym, complete with equipment, offers convenience and wellness right at home, while the hot tub provides the ultimate relaxation. Major improvements include a new roof with gutters and downspout covers, basement heat pump and condenser, water heater and kohler whole home standby generator. Additional enhancements such as refreshed bathrooms, lush yard plantings, and upgraded fixtures elevate the entire property. With its blend of privacy, luxury, and thoughtful upgrades, this home is an exceptional opportunity. Don’t miss your chance to own this impressive retreat in a sought-after location!
Contact an agent
Home facts
- Year built:1993
- Listing ID #:MDBC2135352
- Added:86 day(s) ago
- Updated:October 25, 2025 at 01:45 PM
Rooms and interior
- Bedrooms:5
- Total bathrooms:5
- Full bathrooms:4
- Half bathrooms:1
- Living area:6,038 sq. ft.
Heating and cooling
- Cooling:Central A/C
- Heating:Electric, Forced Air, Heat Pump(s), Natural Gas
Structure and exterior
- Roof:Asphalt, Shingle
- Year built:1993
- Building area:6,038 sq. ft.
- Lot area:2.78 Acres
Utilities
- Water:Private, Well
- Sewer:Septic Exists
Finances and disclosures
- Price:$1,289,800
- Price per sq. ft.:$213.61
- Tax amount:$9,498 (2024)
New listings near 3 Forest Bluff Ct
- Open Sat, 1 to 3pmNew
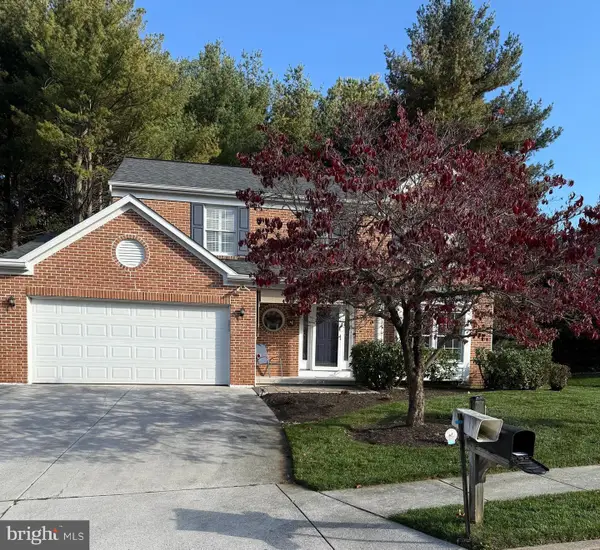 $535,000Active4 beds 3 baths1,912 sq. ft.
$535,000Active4 beds 3 baths1,912 sq. ft.4 Romney Ct, OWINGS MILLS, MD 21117
MLS# MDBC2143478Listed by: KELLER WILLIAMS LUCIDO AGENCY - New
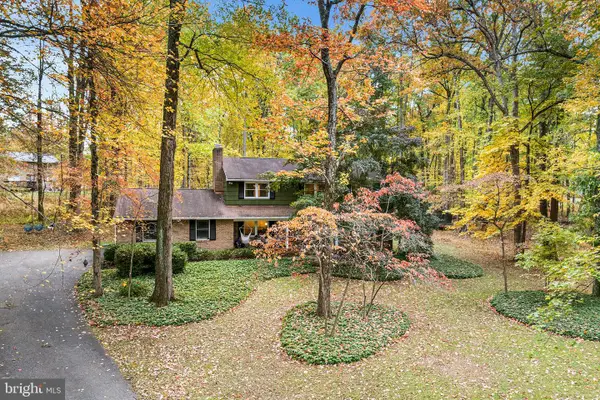 $664,900Active4 beds 3 baths3,624 sq. ft.
$664,900Active4 beds 3 baths3,624 sq. ft.7 Pinewood Farm Ct, OWINGS MILLS, MD 21117
MLS# MDBC2144300Listed by: REDFIN CORP - New
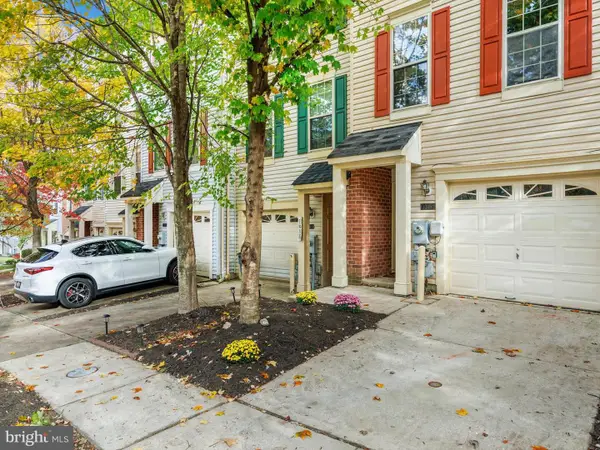 $374,900Active3 beds 3 baths2,112 sq. ft.
$374,900Active3 beds 3 baths2,112 sq. ft.10835 Will Painter Dr, OWINGS MILLS, MD 21117
MLS# MDBC2143498Listed by: KELLER WILLIAMS FLAGSHIP - New
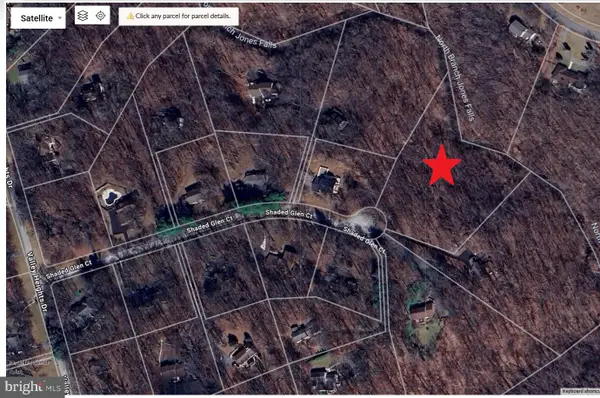 $115,000Active3.22 Acres
$115,000Active3.22 Acres18 Shaded Glen Ct, OWINGS MILLS, MD 21117
MLS# MDBC2144258Listed by: WEICHERT REALTORS - MAGILL GENERATIONS - Coming Soon
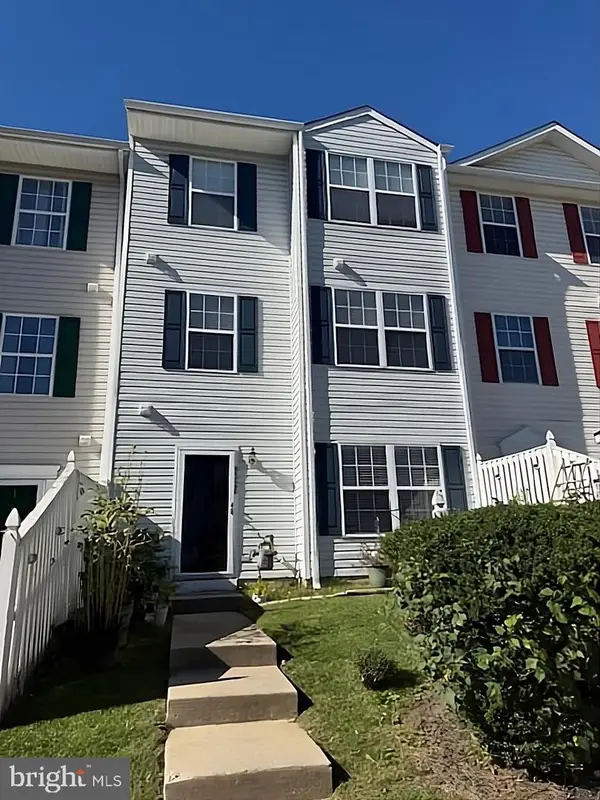 $288,000Coming Soon3 beds 3 baths
$288,000Coming Soon3 beds 3 baths9326 Leigh Choice Ct #38, OWINGS MILLS, MD 21117
MLS# MDBC2144150Listed by: KELLER WILLIAMS REALTY CENTRE - Coming Soon
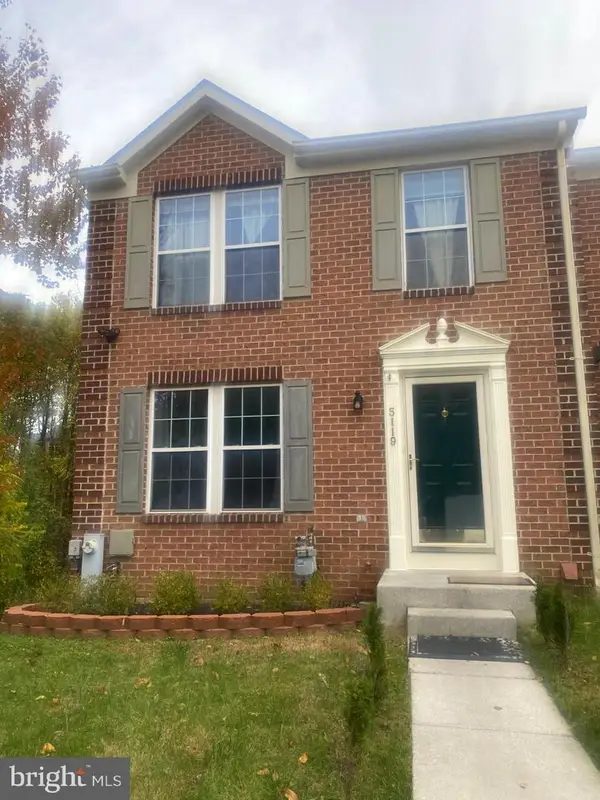 $380,000Coming Soon3 beds 4 baths
$380,000Coming Soon3 beds 4 baths5119 Spring Willow Ct, OWINGS MILLS, MD 21117
MLS# MDBC2143908Listed by: LONG & FOSTER REAL ESTATE, INC. - New
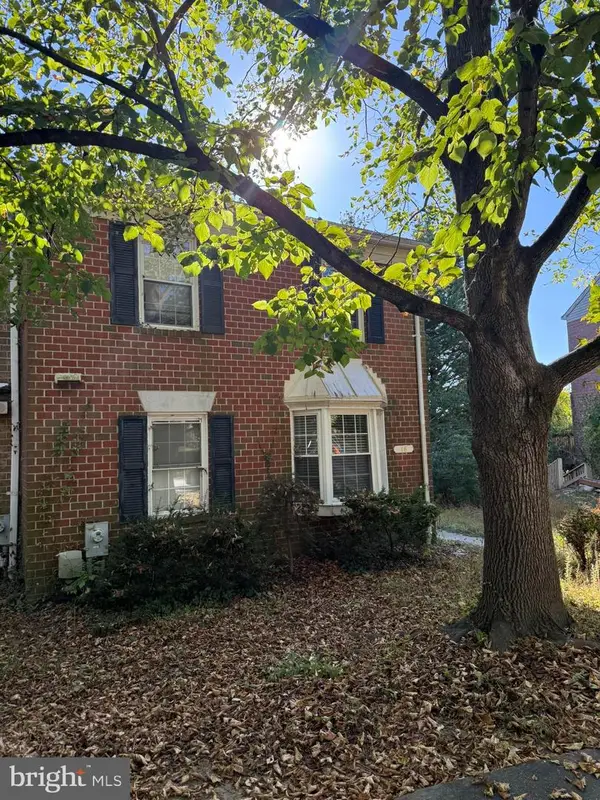 $269,000Active3 beds 3 baths1,746 sq. ft.
$269,000Active3 beds 3 baths1,746 sq. ft.16 Hamlet Dr, OWINGS MILLS, MD 21117
MLS# MDBC2143094Listed by: TAYLOR PROPERTIES - Coming Soon
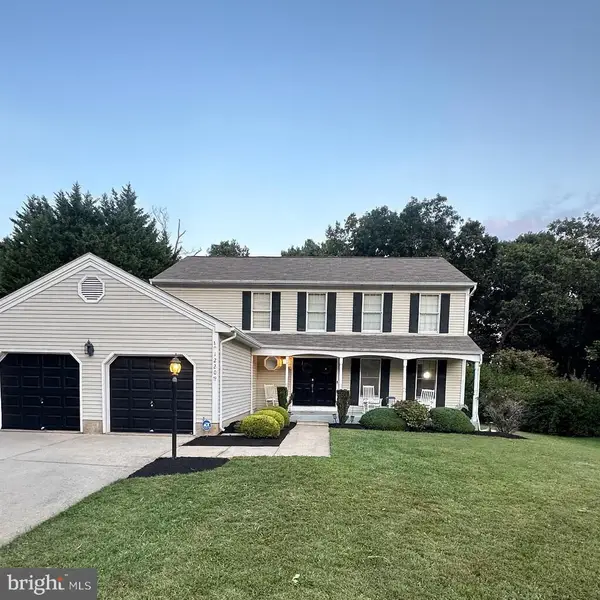 $599,900Coming Soon5 beds 4 baths
$599,900Coming Soon5 beds 4 baths12209 Long Lake Dr, OWINGS MILLS, MD 21117
MLS# MDBC2143880Listed by: MONUMENT SOTHEBY'S INTERNATIONAL REALTY - New
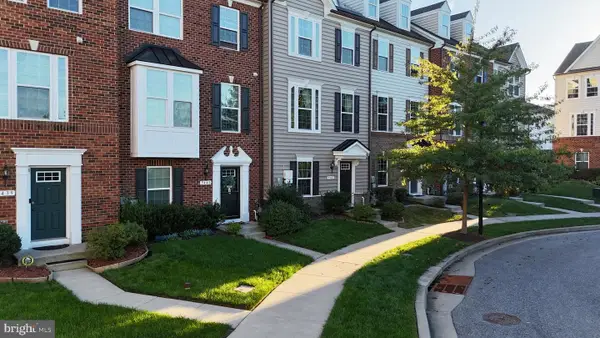 $475,000Active3 beds 4 baths2,120 sq. ft.
$475,000Active3 beds 4 baths2,120 sq. ft.9445 Virginia Jane Way, OWINGS MILLS, MD 21117
MLS# MDBC2143938Listed by: ULTIMATE PROPERTIES, LLC. - New
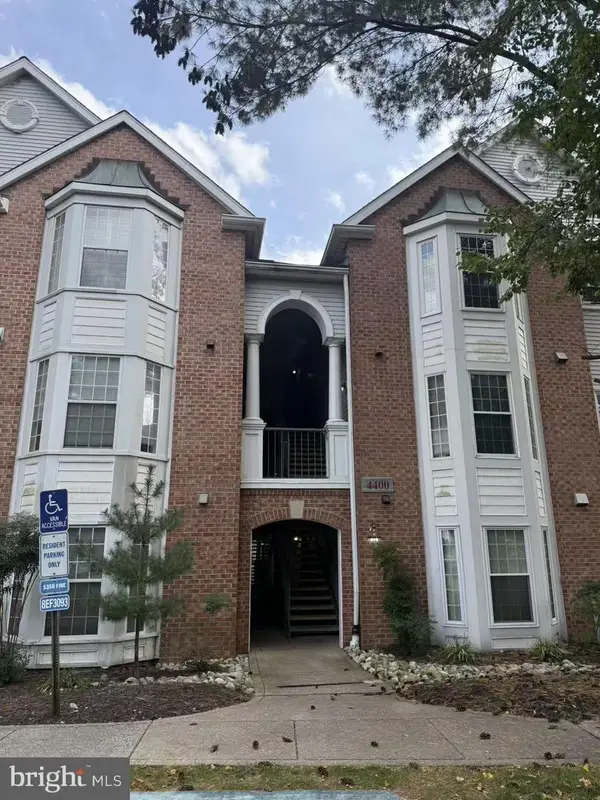 $245,000Active2 beds 2 baths1,085 sq. ft.
$245,000Active2 beds 2 baths1,085 sq. ft.4400 Silverbrook Ln #f-003, OWINGS MILLS, MD 21117
MLS# MDBC2143868Listed by: SAVE 6, INCORPORATED
