3405 Nancy Ellen Way, Owings Mills, MD 21117
Local realty services provided by:Better Homes and Gardens Real Estate Community Realty
3405 Nancy Ellen Way,Owings Mills, MD 21117
$515,000
- 4 Beds
- 3 Baths
- 2,120 sq. ft.
- Single family
- Pending
Listed by:nechelle a robinson
Office:cummings & co. realtors
MLS#:MDBC2137806
Source:BRIGHTMLS
Price summary
- Price:$515,000
- Price per sq. ft.:$242.92
About this home
Idyllically nestled in the desirable Worthington Valley, this four-bedroom, two-and-a-half-bath Colonial offers the perfect blend of neighborhood charm and the tranquility of Maryland horse country just minutes away. Set on a beautiful 1.19-acre homesite in the established Timberfield in the Valley community, the home has been lovingly maintained.
Step inside and you’ll find custom touches throughout, including high end first floor carpeting and decorative iron gates. A light-filled living room with a brilliant picture window flows into the separate formal dining room accented by recessed lighting. The cozy family room features a brick wood-burning fireplace, half bath, and exit to the side yard.. The eat-in kitchen offers granite counters, white cabinetry, newer appliances, and a breakfast area with sliding glass doors to a freshly stained deck overlooking the fenced yard—perfect for entertaining. Upstairs, the owner’s suite boasts a custom walk-in closet, recessed lighting, built-in speakers, and a private bath. There are three additional light filled bedrooms and a large hall bath on this level. The walkout lower level is a blank canvas, ready for your own design and finishing touches.
Updates include deck staining (2025), new roof (2025), water-blocked basement walls (2025), updated kitchen lighting (2025), a new roof (2025), water treatment and filtration system (2025), hot water heater (2021), HVAC (2021), oil tank (2021), and washer/dryer. . Septic and well were serviced in 2025 for peace of mind.
This home truly combines comfort and a picturesque setting—ready for its next chapter. Welcome home!
Contact an agent
Home facts
- Year built:1976
- Listing ID #:MDBC2137806
- Added:65 day(s) ago
- Updated:October 25, 2025 at 08:13 AM
Rooms and interior
- Bedrooms:4
- Total bathrooms:3
- Full bathrooms:2
- Half bathrooms:1
- Living area:2,120 sq. ft.
Heating and cooling
- Cooling:Ceiling Fan(s), Central A/C
- Heating:Forced Air, Oil
Structure and exterior
- Roof:Architectural Shingle, Shingle
- Year built:1976
- Building area:2,120 sq. ft.
- Lot area:1.19 Acres
Schools
- High school:OWINGS MILLS
Utilities
- Water:Well
- Sewer:On Site Septic
Finances and disclosures
- Price:$515,000
- Price per sq. ft.:$242.92
- Tax amount:$3,858 (2021)
New listings near 3405 Nancy Ellen Way
- Open Sat, 1 to 3pmNew
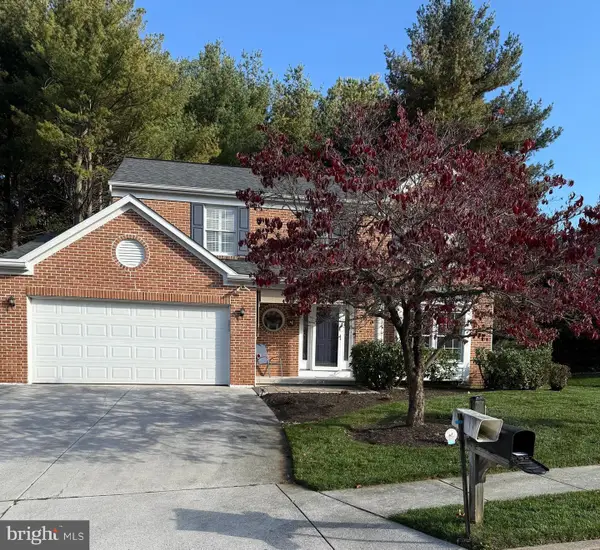 $535,000Active4 beds 3 baths1,912 sq. ft.
$535,000Active4 beds 3 baths1,912 sq. ft.4 Romney Ct, OWINGS MILLS, MD 21117
MLS# MDBC2143478Listed by: KELLER WILLIAMS LUCIDO AGENCY - New
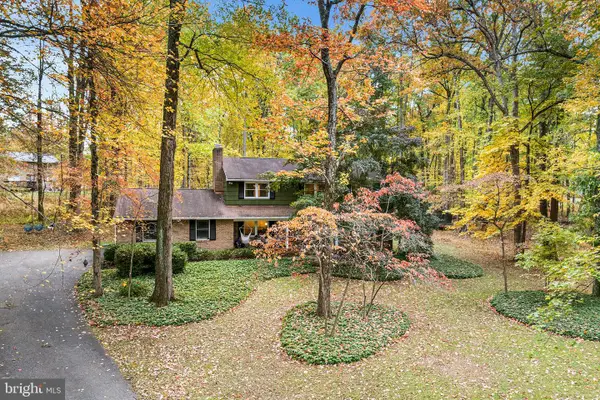 $664,900Active4 beds 3 baths3,624 sq. ft.
$664,900Active4 beds 3 baths3,624 sq. ft.7 Pinewood Farm Ct, OWINGS MILLS, MD 21117
MLS# MDBC2144300Listed by: REDFIN CORP - New
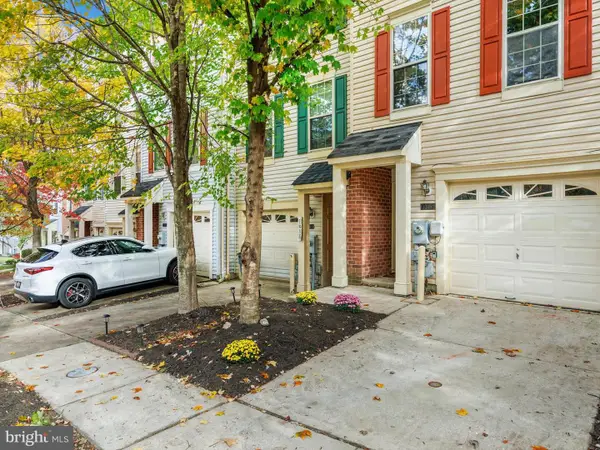 $374,900Active3 beds 3 baths2,112 sq. ft.
$374,900Active3 beds 3 baths2,112 sq. ft.10835 Will Painter Dr, OWINGS MILLS, MD 21117
MLS# MDBC2143498Listed by: KELLER WILLIAMS FLAGSHIP - New
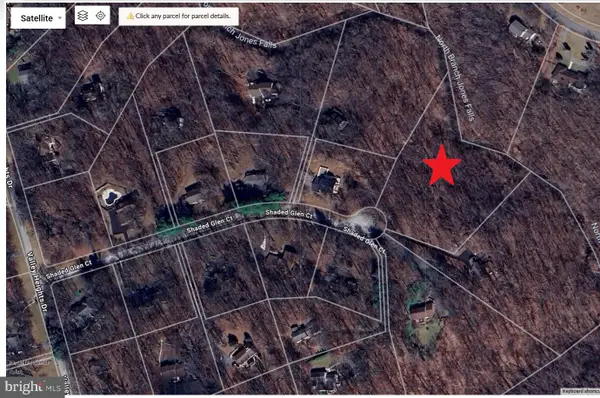 $115,000Active3.22 Acres
$115,000Active3.22 Acres18 Shaded Glen Ct, OWINGS MILLS, MD 21117
MLS# MDBC2144258Listed by: WEICHERT REALTORS - MAGILL GENERATIONS - Coming Soon
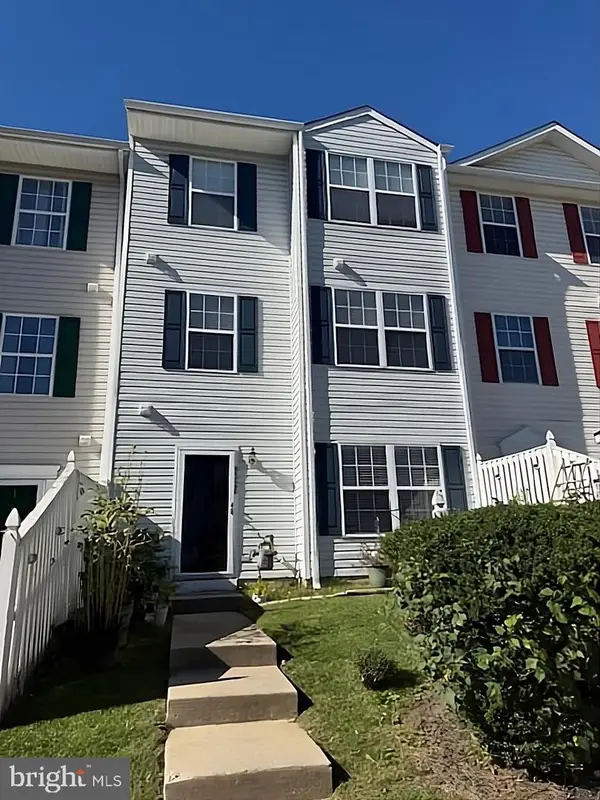 $288,000Coming Soon3 beds 3 baths
$288,000Coming Soon3 beds 3 baths9326 Leigh Choice Ct #38, OWINGS MILLS, MD 21117
MLS# MDBC2144150Listed by: KELLER WILLIAMS REALTY CENTRE - Coming Soon
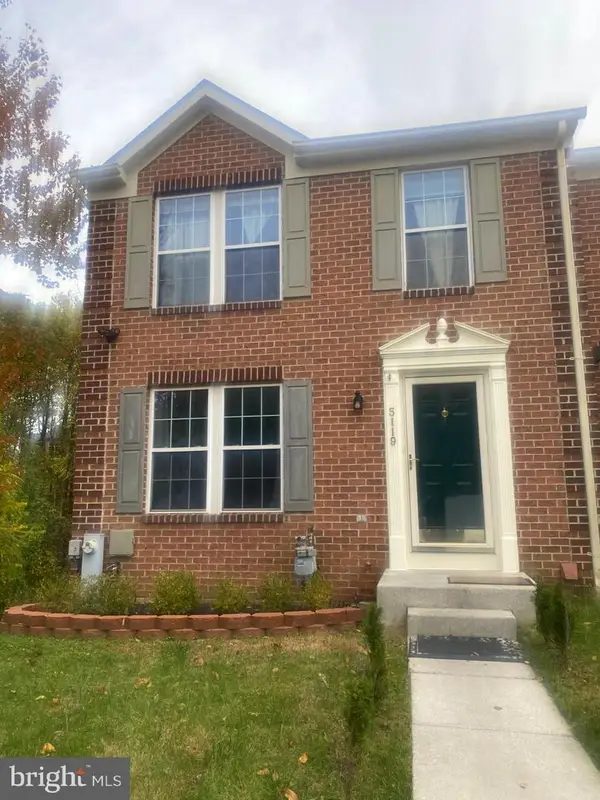 $380,000Coming Soon3 beds 4 baths
$380,000Coming Soon3 beds 4 baths5119 Spring Willow Ct, OWINGS MILLS, MD 21117
MLS# MDBC2143908Listed by: LONG & FOSTER REAL ESTATE, INC. - New
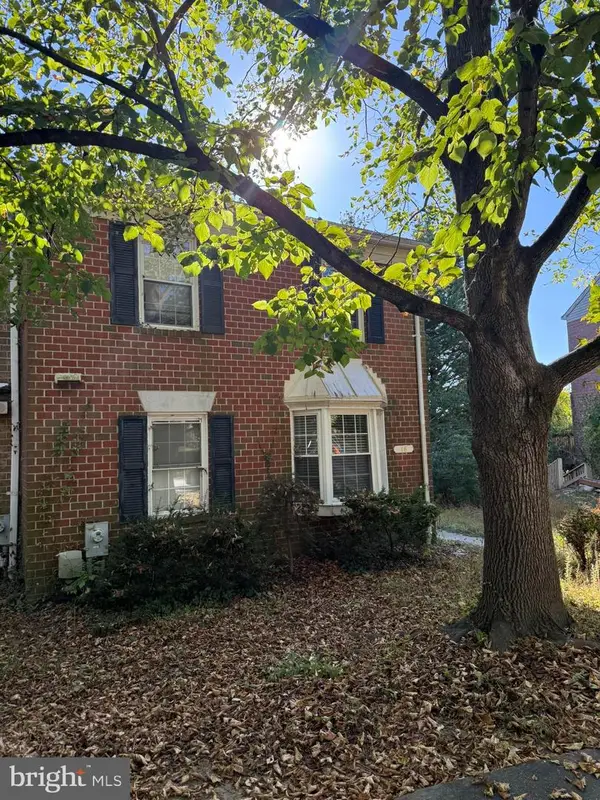 $269,000Active3 beds 3 baths1,746 sq. ft.
$269,000Active3 beds 3 baths1,746 sq. ft.16 Hamlet Dr, OWINGS MILLS, MD 21117
MLS# MDBC2143094Listed by: TAYLOR PROPERTIES - Coming Soon
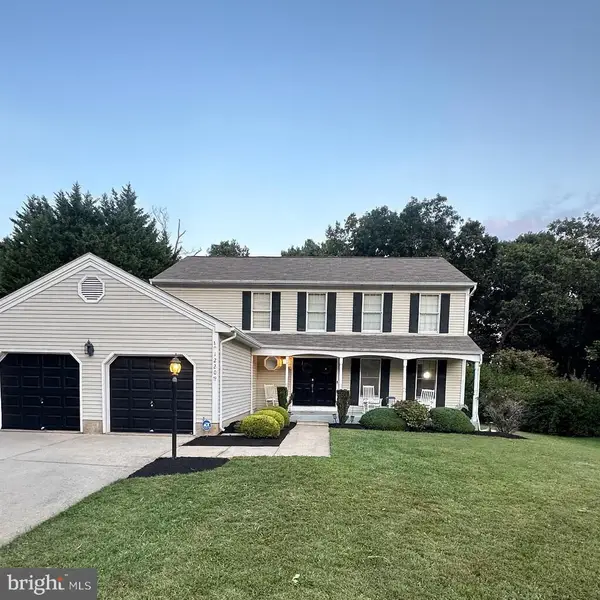 $599,900Coming Soon5 beds 4 baths
$599,900Coming Soon5 beds 4 baths12209 Long Lake Dr, OWINGS MILLS, MD 21117
MLS# MDBC2143880Listed by: MONUMENT SOTHEBY'S INTERNATIONAL REALTY - New
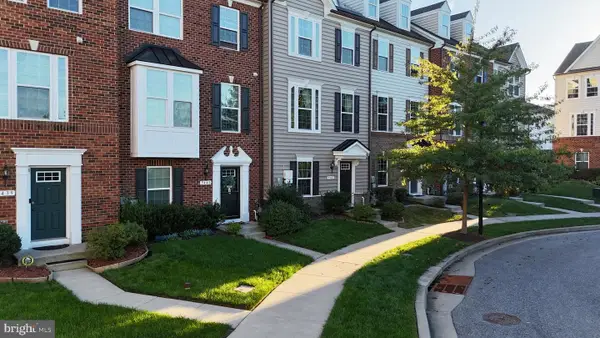 $475,000Active3 beds 4 baths2,120 sq. ft.
$475,000Active3 beds 4 baths2,120 sq. ft.9445 Virginia Jane Way, OWINGS MILLS, MD 21117
MLS# MDBC2143938Listed by: ULTIMATE PROPERTIES, LLC. - New
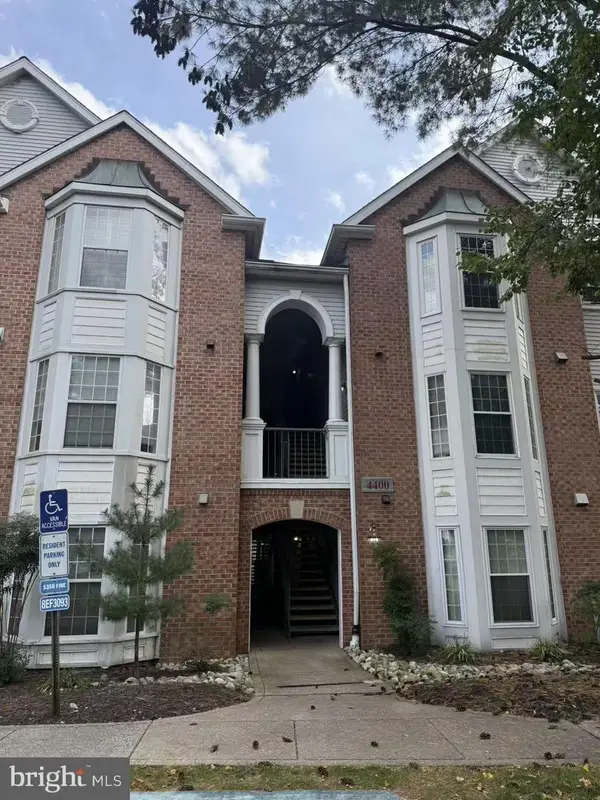 $245,000Active2 beds 2 baths1,085 sq. ft.
$245,000Active2 beds 2 baths1,085 sq. ft.4400 Silverbrook Ln #f-003, OWINGS MILLS, MD 21117
MLS# MDBC2143868Listed by: SAVE 6, INCORPORATED
