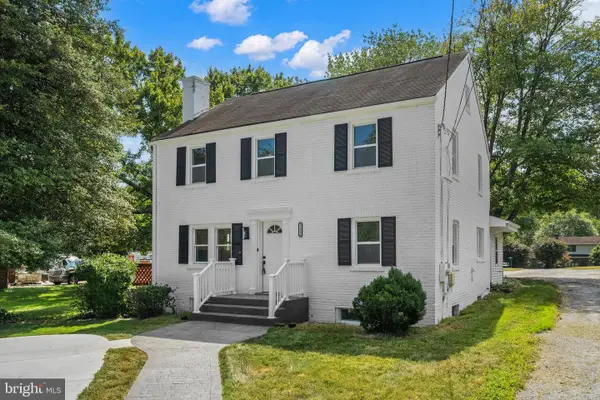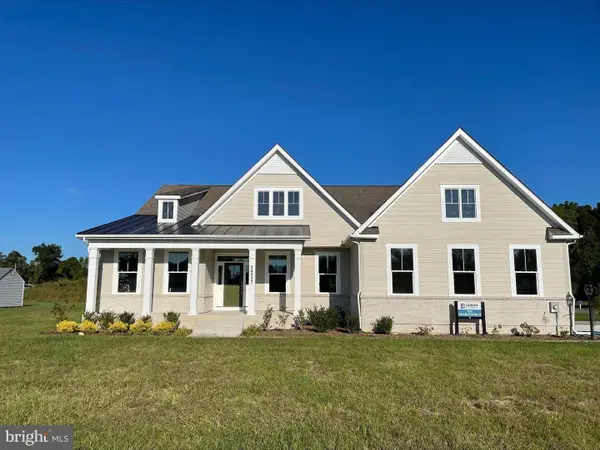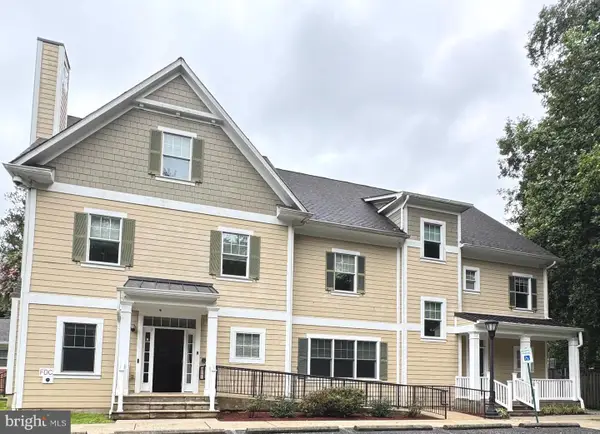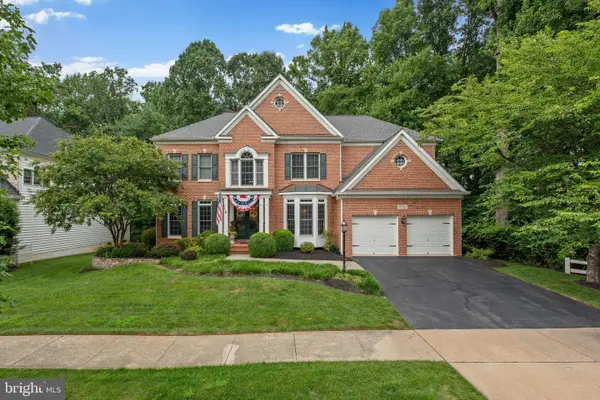1301 Hennessy Ter, SANDY SPRING, MD 20860
Local realty services provided by:Better Homes and Gardens Real Estate Community Realty
1301 Hennessy Ter,SANDY SPRING, MD 20860
$1,999,000
- 6 Beds
- 6 Baths
- 7,545 sq. ft.
- Single family
- Pending
Listed by:janice l valois
Office:compass
MLS#:MDMC2193336
Source:BRIGHTMLS
Price summary
- Price:$1,999,000
- Price per sq. ft.:$264.94
About this home
Nestled on over 13 acres of rolling lawn in Sandy Spring, 1301 Hennessy Terrace is a rare blend of timeless architecture, refined interiors, and exceptional grounds. With more than 5,000 finished square feet and 12,000+ square feet including outbuildings, this residence is designed for both gracious entertaining and comfortable everyday living. This home comes with potential for 2 additional buildable lots zoned R2, subject to county approval!
A long, sweeping drive leads you past white-fenced fields to a stately front façade with classic symmetry, brick walkway, and columned porch. From the moment you arrive, the home exudes warmth and elegance, perfectly balanced by the privacy of its expansive grounds.
Inside, the foyer opens to a sophisticated living room with rich blue walls, perfect as a music, sitting room or future office and a formal dining room bathed in light from plantation-shuttered windows. The heart of the home is the family room, where a stone fireplace, custom built-ins, and French doors invite both intimate evenings and lively gatherings. The gourmet kitchen shines with white cabinetry, quartz counters, a large center island, and striking gold lantern pendants. A sunny breakfast area overlooks the lawn, while a butler’s pantry and wine nook add touches of convenience.The main-level primary suite offers a true retreat, complete with fireplace, spa-style bath, and a walk-in closet.
Upstairs, find five additional bedrooms and three full bathrooms — each bedroom thoughtfully designed with natural light and ample storage. A spacious bonus room serves as a media lounge or playroom, ensuring flexibility for modern living. Skylit bathrooms add charm and brightness to the second level.
The lower level is expansive and versatile with home to a future game room, family room, recreation area, gym and office with a half bathroom:
Beyond the main home, the property offers unmatched amenities, a 2,500+ sqft barn with a 2 car garage for horses, hobbies, storage and more! The yard is complemented with a basketball/tennis asphalt court, outdoor terrace featuring a lovely fireplace for those fall and winter nights and a hot tub to enjoy while you soak in your private oasis.
Located just minutes from Olney and commuter routes, this estate provides country serenity with suburban convenience. Whether it’s coffee on the porch, dinners on the covered patio, or games on the sports area, life here flows seamlessly from indoors to out.
1301 Hennessy Terrace is more than a home — it’s an estate, a retreat, and a lifestyle.
Schools: Sherwood Elementary, William Farquhar Middle and Blake High School
Contact an agent
Home facts
- Year built:1996
- Listing ID #:MDMC2193336
- Added:20 day(s) ago
- Updated:September 16, 2025 at 07:26 AM
Rooms and interior
- Bedrooms:6
- Total bathrooms:6
- Full bathrooms:4
- Half bathrooms:2
- Living area:7,545 sq. ft.
Heating and cooling
- Cooling:Central A/C
- Heating:Forced Air, Propane - Leased
Structure and exterior
- Year built:1996
- Building area:7,545 sq. ft.
- Lot area:13.04 Acres
Schools
- High school:JAMES HUBERT BLAKE
- Middle school:WILLIAM H. FARQUHAR
- Elementary school:SHERWOOD
Utilities
- Water:Well
- Sewer:Septic Exists
Finances and disclosures
- Price:$1,999,000
- Price per sq. ft.:$264.94
- Tax amount:$11,244 (2024)
New listings near 1301 Hennessy Ter
- Coming Soon
 $1,250,000Coming Soon4 beds 6 baths
$1,250,000Coming Soon4 beds 6 baths18671 Brooke Rd, SANDY SPRING, MD 20860
MLS# MDMC2199348Listed by: LONG & FOSTER REAL ESTATE, INC. - New
 $1,207,500Active6 beds 6 baths7,413 sq. ft.
$1,207,500Active6 beds 6 baths7,413 sq. ft.18682 Brooke Rd, SANDY SPRING, MD 20860
MLS# MDMC2200126Listed by: ROSSELLE REALTY SERVICES - New
 $629,900Active5 beds 3 baths2,430 sq. ft.
$629,900Active5 beds 3 baths2,430 sq. ft.17316 Doctor Bird Rd, SANDY SPRING, MD 20860
MLS# MDMC2198378Listed by: REDFIN CORP  $850,000Active5 beds 3 baths4,010 sq. ft.
$850,000Active5 beds 3 baths4,010 sq. ft.17515 Doctor Bird Rd, SANDY SPRING, MD 20860
MLS# MDMC2197650Listed by: RE/MAX REALTY CENTRE, INC. $916,900Active4 beds 3 baths
$916,900Active4 beds 3 baths18526 Brooke Rd, SANDY SPRING, MD 20860
MLS# MDMC2194090Listed by: LONG & FOSTER REAL ESTATE, INC. $2,850,000Active16 beds 13 baths13,227 sq. ft.
$2,850,000Active16 beds 13 baths13,227 sq. ft.17734 Norwood Rd, SANDY SPRING, MD 20860
MLS# MDMC2193462Listed by: EXP REALTY, LLC $450,000Pending5 Acres
$450,000Pending5 Acres18901 Chandlee Mill Rd, SANDY SPRING, MD 20860
MLS# MDMC2193464Listed by: KELLER WILLIAMS PREFERRED PROPERTIES $1,149,999Active4 beds 5 baths4,678 sq. ft.
$1,149,999Active4 beds 5 baths4,678 sq. ft.16720 Alexander Manor Dr, SANDY SPRING, MD 20860
MLS# MDMC2190816Listed by: EXP REALTY, LLC $380,000Pending3 beds 2 baths1,196 sq. ft.
$380,000Pending3 beds 2 baths1,196 sq. ft.18540 Brooke Rd, SANDY SPRING, MD 20860
MLS# MDMC2184806Listed by: SAMSON PROPERTIES
