500 Austin Place, Branson West, MO 65737
Local realty services provided by:Better Homes and Gardens Real Estate Southwest Group
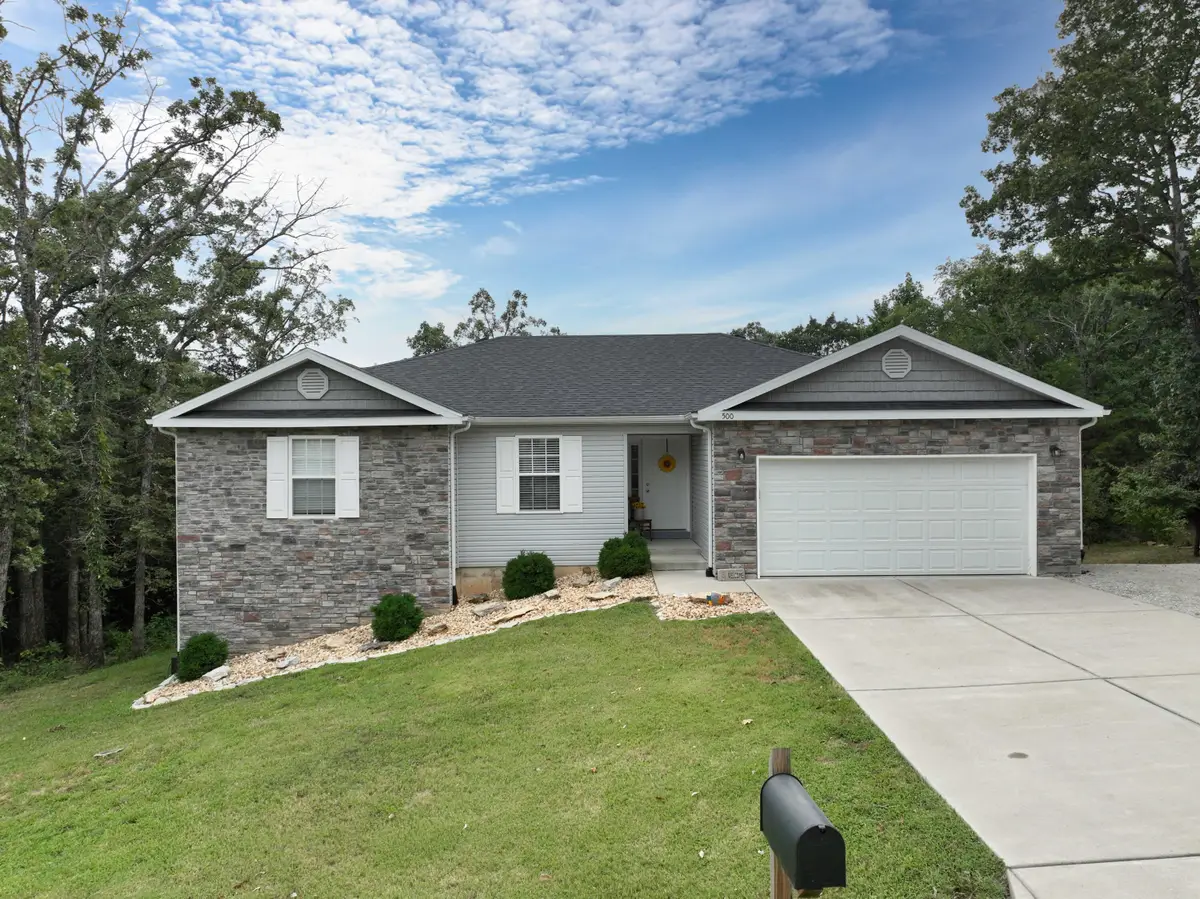
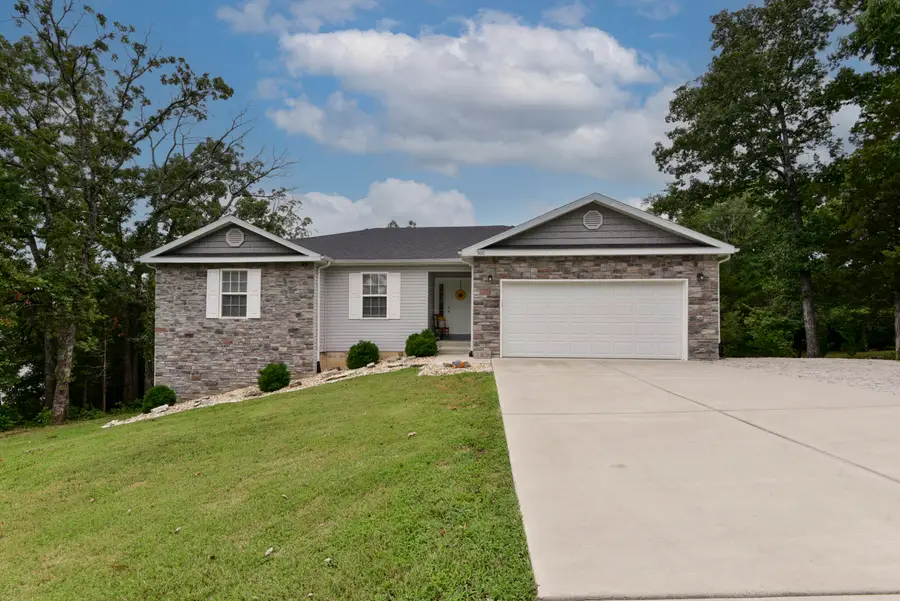
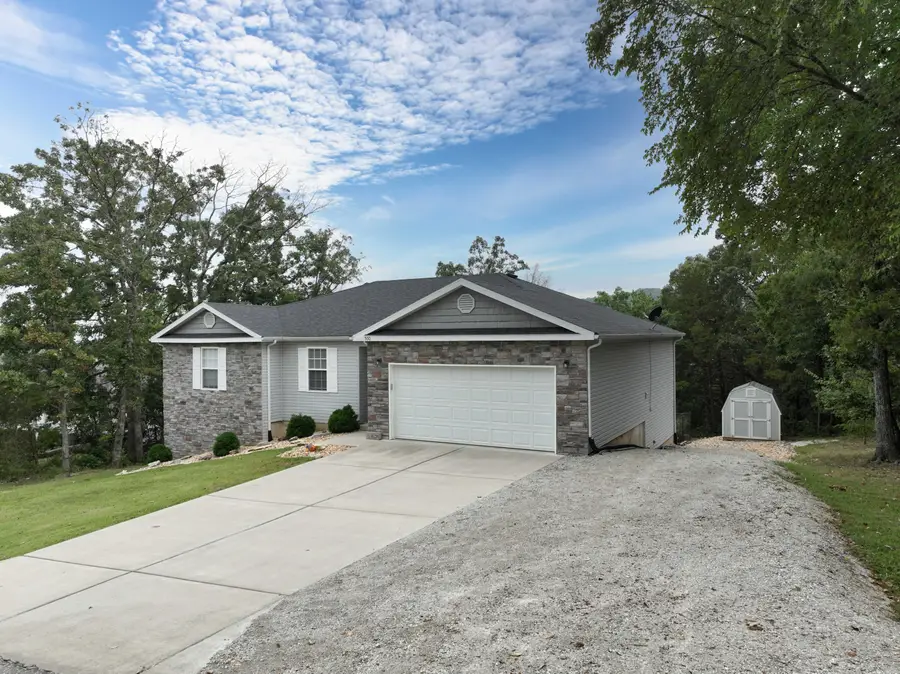
Listed by:will caetta
Office:re/max showtime
MLS#:60301244
Source:MO_GSBOR
500 Austin Place,Branson West, MO 65737
$415,000
- 3 Beds
- 2 Baths
- 1,543 sq. ft.
- Single family
- Active
Price summary
- Price:$415,000
- Price per sq. ft.:$134.48
- Monthly HOA dues:$140
About this home
Beautifully upgraded home in Oak Creek Parkway, built in 2020 with premium finishes added throughout. This 3-bedroom, 2-bathroom home offers 1,543 sq ft of finished living space on the main level, with another 1,543 sq ft of a partially finished walk-out basement already framed, wired, and plumbed for future expansion.The open-concept main floor features wood flooring, granite countertops, and custom shelving in both the pantry and closets. The kitchen, dining, and living areas flow seamlessly--ideal for daily living or entertaining. The master suite includes a tray ceiling with fan, double vanities, and a large walk-in closet. Both additional bedrooms also feature walk-in closets.Outside, enjoy a fenced backyard and attractive curb appeal. Located in a desirable lake subdivision. Move-in ready with the benefit of newer construction and thoughtful upgrades throughout.
Contact an agent
Home facts
- Year built:2020
- Listing Id #:60301244
- Added:12 day(s) ago
- Updated:August 16, 2025 at 02:44 PM
Rooms and interior
- Bedrooms:3
- Total bathrooms:2
- Full bathrooms:2
- Living area:1,543 sq. ft.
Heating and cooling
- Cooling:Ceiling Fan(s), Central Air, Heat Pump
- Heating:Central, Heat Pump
Structure and exterior
- Year built:2020
- Building area:1,543 sq. ft.
- Lot area:0.5 Acres
Schools
- High school:Reeds Spring
- Middle school:Reeds Spring
- Elementary school:Reeds Spring
Finances and disclosures
- Price:$415,000
- Price per sq. ft.:$134.48
- Tax amount:$1,830 (2024)
New listings near 500 Austin Place
- New
 $379,900Active3 beds 3 baths1,544 sq. ft.
$379,900Active3 beds 3 baths1,544 sq. ft.115 Bunker Drive #1, Branson West, MO 65737
MLS# 60302399Listed by: KELLER WILLIAMS TRI-LAKES - New
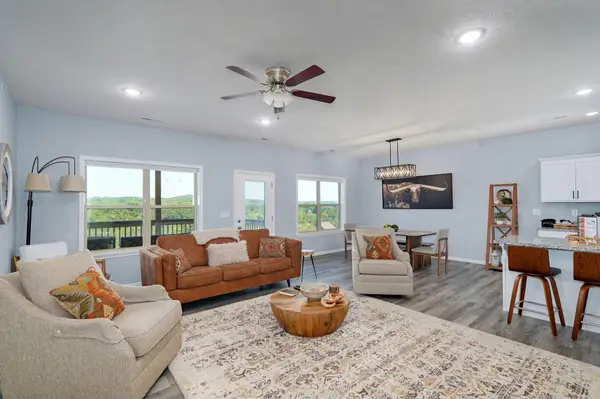 $389,000Active3 beds 3 baths1,622 sq. ft.
$389,000Active3 beds 3 baths1,622 sq. ft.93 Bunker Drive #3, Branson West, MO 65737
MLS# 60302384Listed by: KELLER WILLIAMS - New
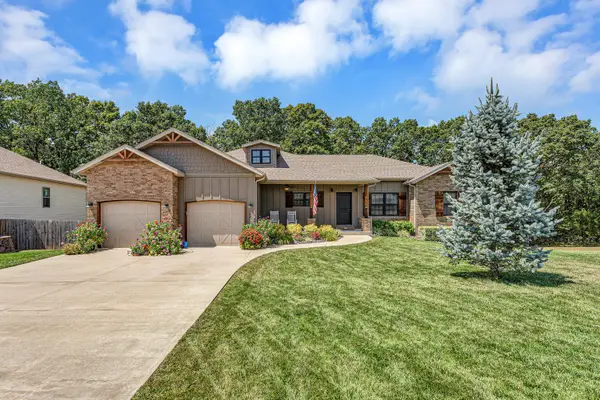 $379,000Active3 beds 3 baths1,734 sq. ft.
$379,000Active3 beds 3 baths1,734 sq. ft.190 Three Pines Circle, Reeds Spring, MO 65737
MLS# 60302296Listed by: REECENICHOLS -KIMBERLING CITY - New
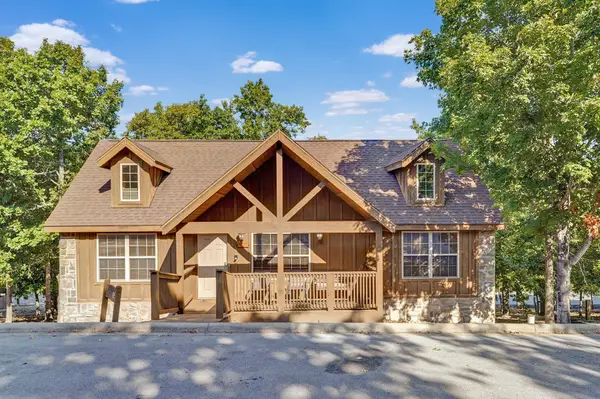 $350,000Active2 beds 2 baths1,213 sq. ft.
$350,000Active2 beds 2 baths1,213 sq. ft.61 Bells Avenue #89, Branson West, MO 65737
MLS# 60302278Listed by: WISER LIVING REALTY LLC - New
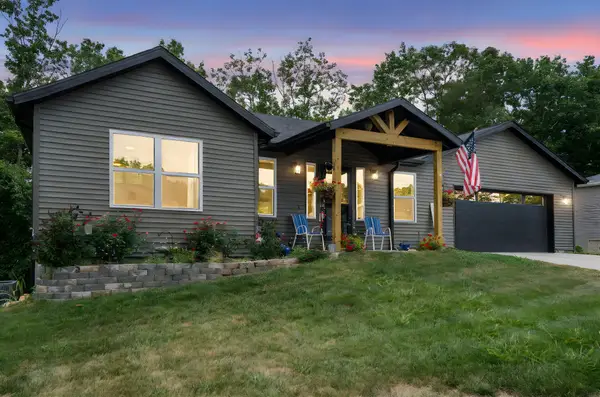 $410,000Active4 beds 3 baths2,233 sq. ft.
$410,000Active4 beds 3 baths2,233 sq. ft.213a N Catamount Boulevard, Branson West, MO 65737
MLS# 60302219Listed by: KELLER WILLIAMS TRI-LAKES - New
 $2,200,000Active6 beds 5 baths7,316 sq. ft.
$2,200,000Active6 beds 5 baths7,316 sq. ft.88 Lake Expressway Trail, Branson West, MO 65737
MLS# 60302170Listed by: KELLER WILLIAMS TRI-LAKES - New
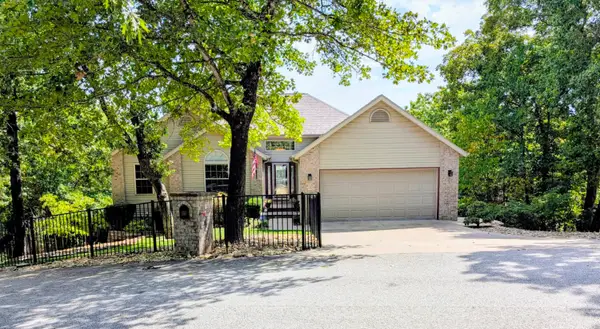 $524,700Active4 beds 3 baths2,944 sq. ft.
$524,700Active4 beds 3 baths2,944 sq. ft.148 Crown Drive, Branson West, MO 65737
MLS# 60302110Listed by: TABLE ROCK SUNSET PROPERTIES - New
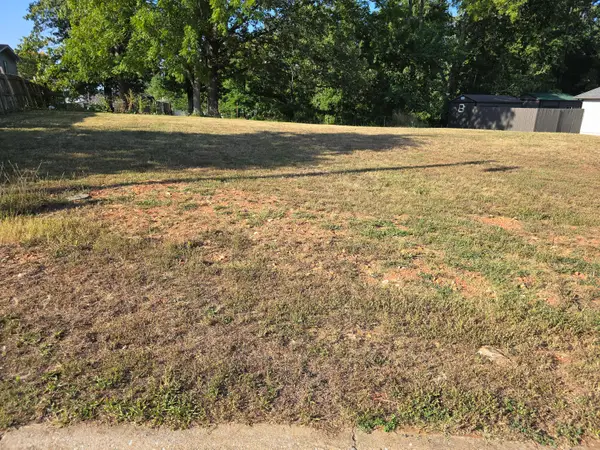 $36,500Active0.2 Acres
$36,500Active0.2 AcresLot 4 Echo Valley Circle, Reeds Spring, MO 65737
MLS# 60302004Listed by: TABLE ROCK'S BEST, REALTORS - New
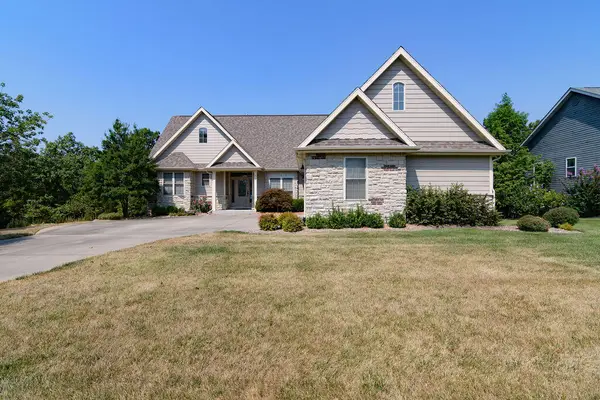 $439,900Active3 beds 3 baths2,324 sq. ft.
$439,900Active3 beds 3 baths2,324 sq. ft.955 Forest Lake Drive, Branson West, MO 65737
MLS# 60301916Listed by: WEICHERT, REALTORS-THE GRIFFIN COMPANY - New
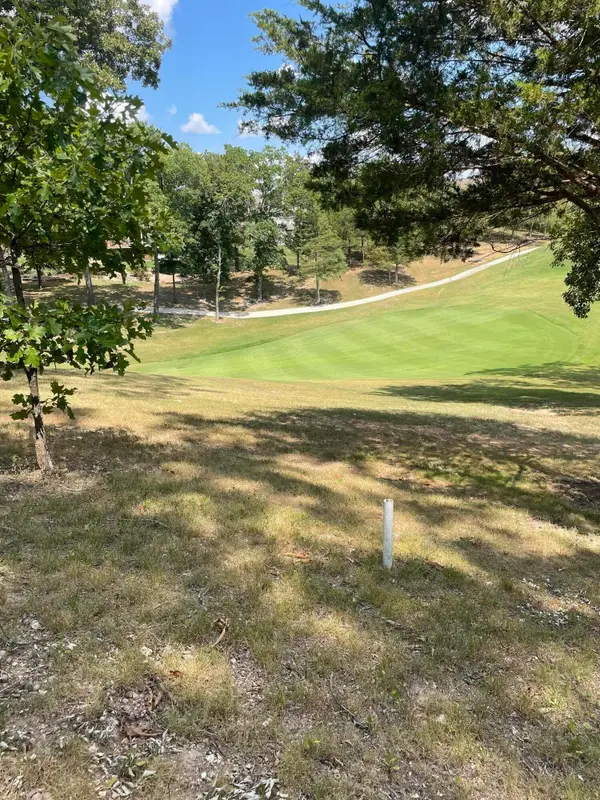 $25,000Active1 Acres
$25,000Active1 Acres1311 Stoney Creek Lane, Branson West, MO 65737
MLS# 60301917Listed by: REECENICHOLS -KIMBERLING CITY

