213a N Catamount Boulevard, Branson West, MO 65737
Local realty services provided by:Better Homes and Gardens Real Estate Southwest Group
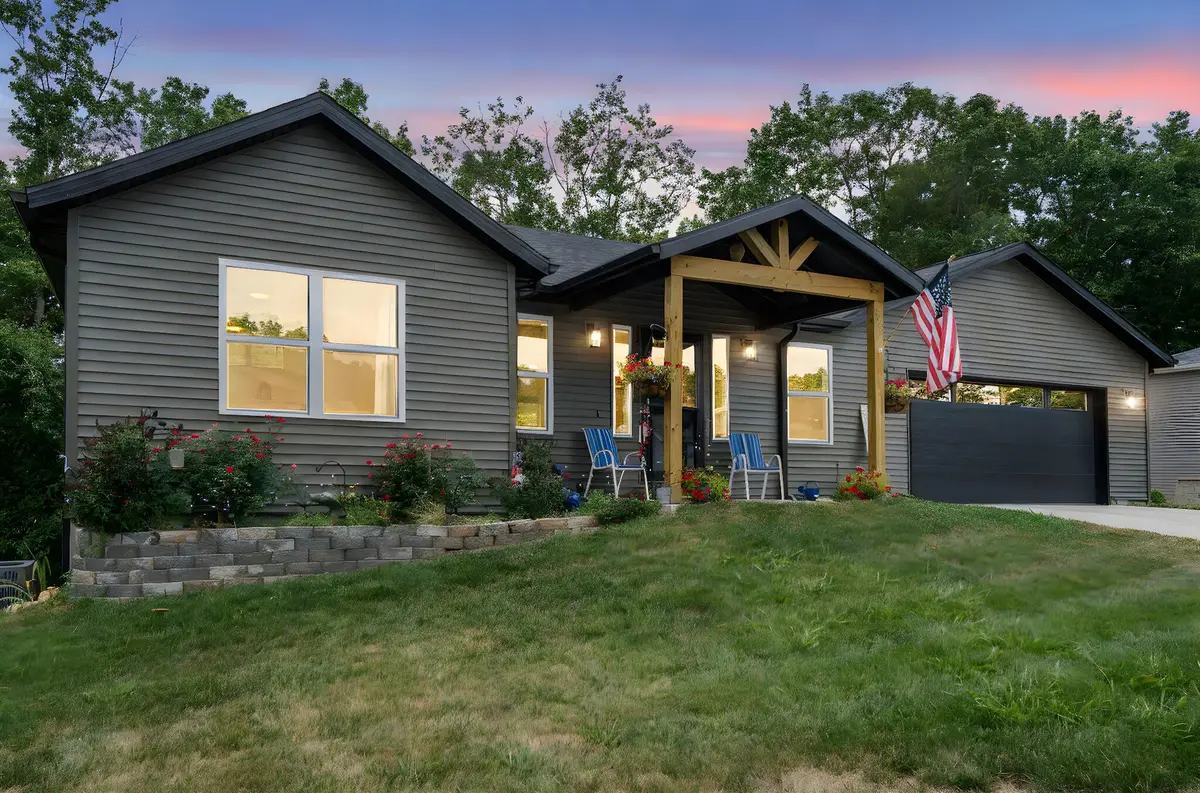
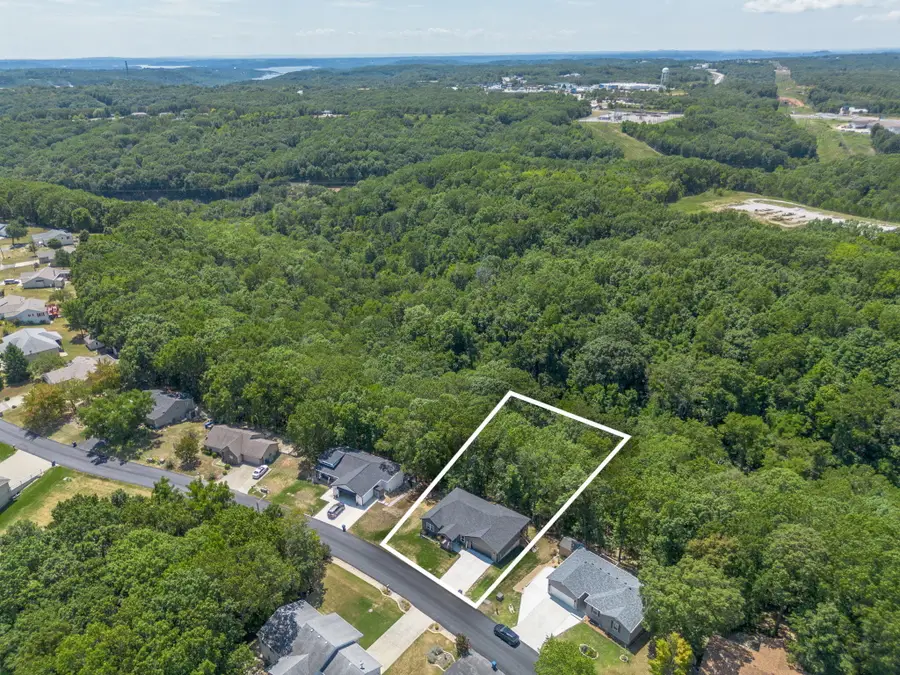
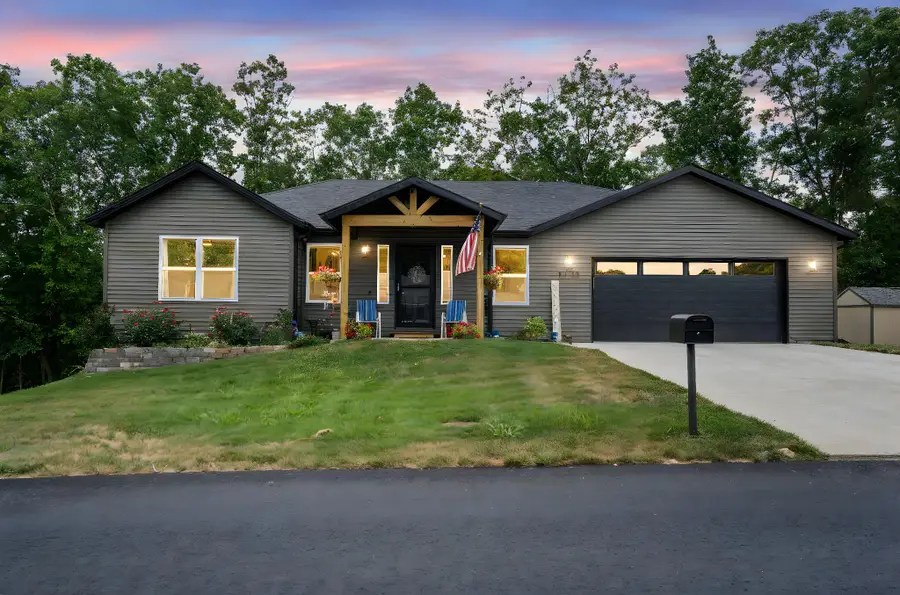
Listed by:parker stone
Office:keller williams tri-lakes
MLS#:60302219
Source:MO_GSBOR
213a N Catamount Boulevard,Branson West, MO 65737
$410,000
- 4 Beds
- 3 Baths
- 2,233 sq. ft.
- Single family
- Active
Price summary
- Price:$410,000
- Price per sq. ft.:$157.09
About this home
Tucked away in a peaceful and welcoming neighborhood, this 4-bedroom, 3-bathroom home offers the perfect blend of charm and modern design. Step inside to an open-concept living area featuring cathedral ceilings that make the space feel airy and bright--ideal for everything from quiet mornings to lively game nights.The kitchen is a true standout, outfitted with granite countertops, sleek stainless steel appliances, soft-close cabinetry (because slamming drawers should stay in the past), and a stylish subway tile backsplash. The warm, inviting color palette ties it all together, making every room feel like home.The spacious primary bedroom and accompanying bathrooms are pleasantly laid out, offering comfort and function without the fuss. Downstairs, the walk-out finished basement provides extra room to spread out--whether it becomes a playroom, home theater, or the place where your mystery novel finally gets written.An oversized garage ensures there's more than enough space for cars, tools, and those boxes of ''stuff you're totally going to sort through one day.''Situated just minutes from the conveniences of Branson West, you'll have quick access to shopping, dining, and all the essentials. And if adventure calls, you're in a prime spot to enjoy Table Rock Lake outings or catch a show on the Branson Strip.This home balances comfort with convenience--and just enough personality to feel like it was meant for you.*Tax amount based on pre build lot.*
Contact an agent
Home facts
- Year built:2024
- Listing Id #:60302219
- Added:1 day(s) ago
- Updated:August 15, 2025 at 04:17 AM
Rooms and interior
- Bedrooms:4
- Total bathrooms:3
- Full bathrooms:3
- Living area:2,233 sq. ft.
Heating and cooling
- Cooling:Ceiling Fan(s), Central Air
- Heating:Fireplace(s), Heat Pump
Structure and exterior
- Year built:2024
- Building area:2,233 sq. ft.
- Lot area:0.45 Acres
Schools
- High school:Reeds Spring
- Middle school:Reeds Spring
- Elementary school:Reeds Spring
Finances and disclosures
- Price:$410,000
- Price per sq. ft.:$157.09
- Tax amount:$5 (2024)
New listings near 213a N Catamount Boulevard
- New
 $2,200,000Active6 beds 5 baths7,316 sq. ft.
$2,200,000Active6 beds 5 baths7,316 sq. ft.88 Lake Expressway Trail, Branson West, MO 65737
MLS# 60302170Listed by: KELLER WILLIAMS TRI-LAKES - New
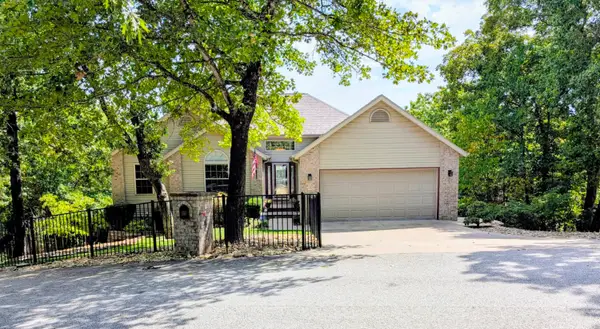 $524,700Active4 beds 3 baths2,944 sq. ft.
$524,700Active4 beds 3 baths2,944 sq. ft.148 Crown Drive, Branson West, MO 65737
MLS# 60302110Listed by: TABLE ROCK SUNSET PROPERTIES - New
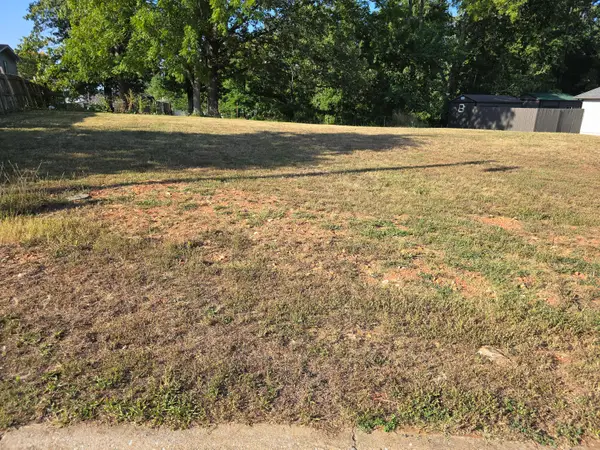 $36,500Active0.2 Acres
$36,500Active0.2 AcresLot 4 Echo Valley Circle, Reeds Spring, MO 65737
MLS# 60302004Listed by: TABLE ROCK'S BEST, REALTORS - Open Fri, 8 to 11pmNew
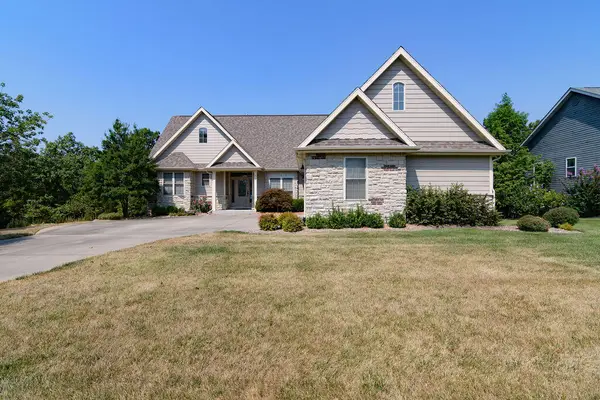 $439,900Active3 beds 3 baths2,324 sq. ft.
$439,900Active3 beds 3 baths2,324 sq. ft.955 Forest Lake Drive, Branson West, MO 65737
MLS# 60301916Listed by: WEICHERT, REALTORS-THE GRIFFIN COMPANY - New
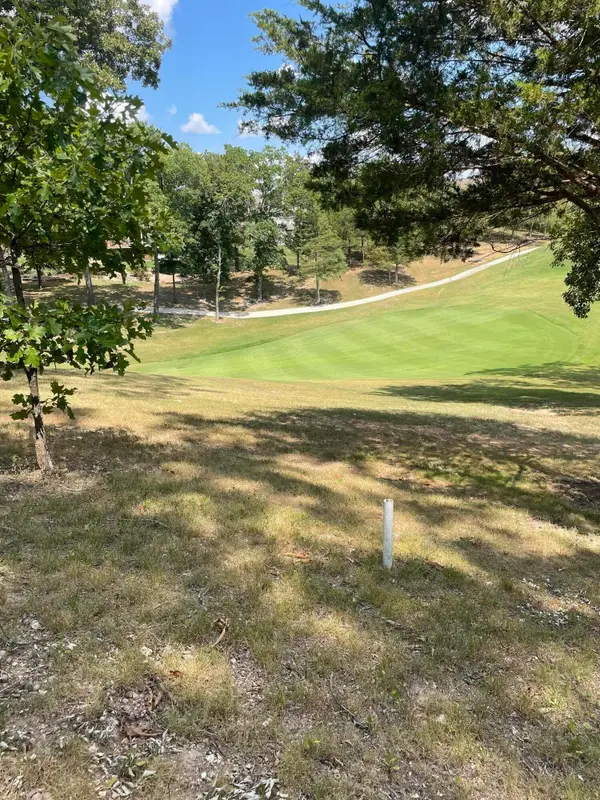 $25,000Active1 Acres
$25,000Active1 Acres1311 Stoney Creek Lane, Branson West, MO 65737
MLS# 60301917Listed by: REECENICHOLS -KIMBERLING CITY - Open Fri, 8 to 11pmNew
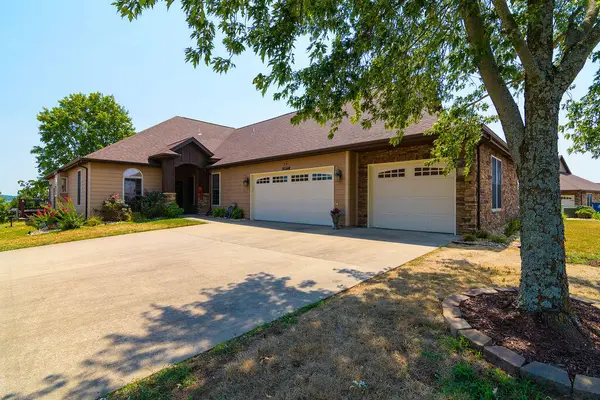 $484,000Active3 beds 2 baths2,219 sq. ft.
$484,000Active3 beds 2 baths2,219 sq. ft.25 Mountain View Court, Branson West, MO 65737
MLS# 60301826Listed by: WEICHERT, REALTORS-THE GRIFFIN COMPANY - New
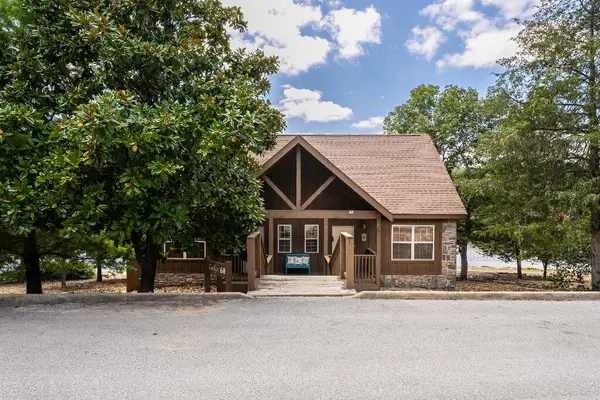 $299,500Active1 beds 2 baths847 sq. ft.
$299,500Active1 beds 2 baths847 sq. ft.51 Cantwell Lane #68b, Branson West, MO 65737
MLS# 60301813Listed by: LISTWITHFREEDOM.COM - New
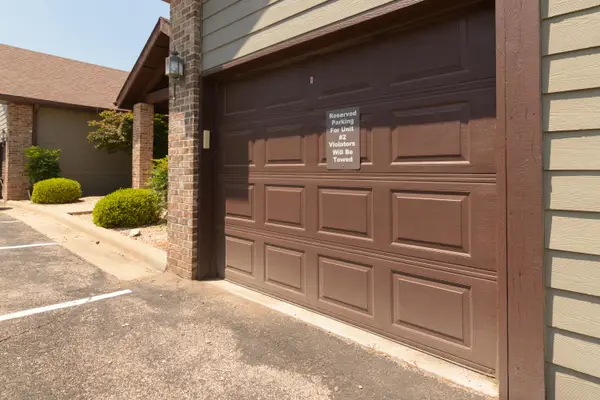 $276,000Active2 beds 2 baths1,375 sq. ft.
$276,000Active2 beds 2 baths1,375 sq. ft.1201 Golf Drive #2, Branson West, MO 65737
MLS# 60301654Listed by: WEICHERT, REALTORS-THE GRIFFIN COMPANY - New
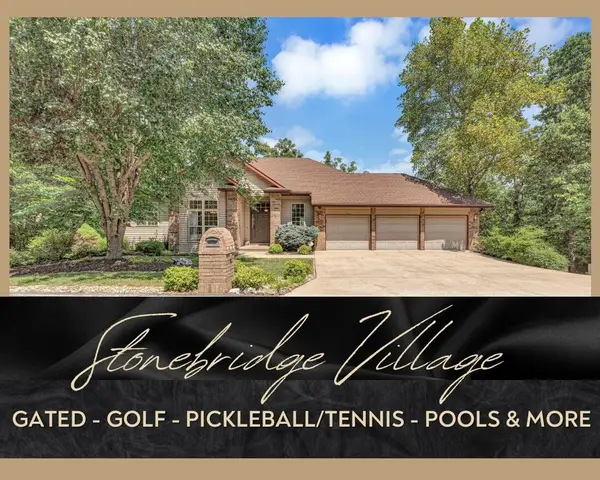 $585,000Active4 beds 2 baths2,977 sq. ft.
$585,000Active4 beds 2 baths2,977 sq. ft.836 Silvercliff Way, Branson West, MO 65737
MLS# 60301544Listed by: REECENICHOLS -KIMBERLING CITY

