463 Bayberry Lane, Climax Springs, MO 65324
Local realty services provided by:Better Homes and Gardens Real Estate Lake Realty

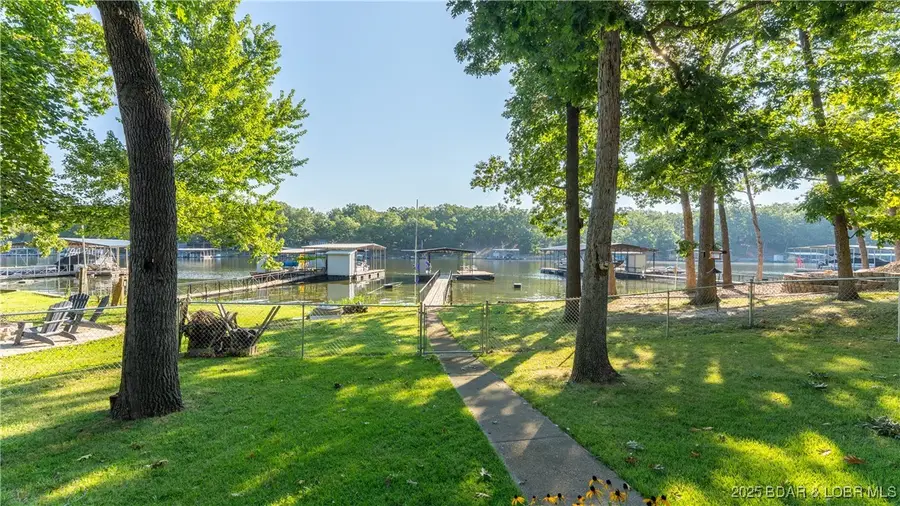
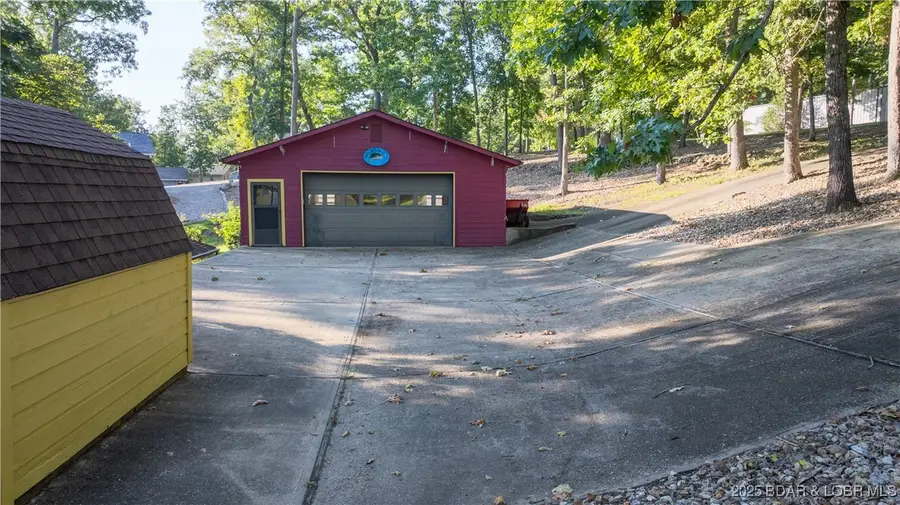
Listed by:marr / elliott & associates marr, sophia
Office:re/max lake of the ozarks
MLS#:3579676
Source:MO_LOBR
Price summary
- Price:$385,000
- Price per sq. ft.:$401.04
- Monthly HOA dues:$12.5
About this home
Fantastic, meticulously maintained lakefront true ranch home that shows like a dream! Featuring a charming fireplace, a light-filled open floor plan, and expansive windows to capture the lake views and park-like setting. Enjoy generous deck space for outdoor entertaining in a peaceful, tranquil environment. The spacious primary suite offers a private bath and walk-in closet. The property boasts a stunning, level lakefront with good water depth and picturesque views in a wide, protected cove. A large, detached, fully finished garage provides ample storage, while abundant paved parking and a poured-concrete circle drive add both convenience and curb appeal. Located in an area of beautiful homes with all-blacktop roads right to your door. This is a fantastic way to get to enjoy Lake of the Ozarks with calm, beautiful waters and incredible views.
Contact an agent
Home facts
- Year built:1988
- Listing Id #:3579676
- Added:1 day(s) ago
- Updated:August 16, 2025 at 04:41 AM
Rooms and interior
- Bedrooms:2
- Total bathrooms:2
- Full bathrooms:2
- Living area:960 sq. ft.
Heating and cooling
- Cooling:Central Air
- Heating:Electric, Forced Air
Structure and exterior
- Year built:1988
- Building area:960 sq. ft.
Utilities
- Water:Community Coop
- Sewer:Septic Tank
Finances and disclosures
- Price:$385,000
- Price per sq. ft.:$401.04
- Tax amount:$738 (2024)
New listings near 463 Bayberry Lane
- New
 $599,900Active4 beds 3 baths2,350 sq. ft.
$599,900Active4 beds 3 baths2,350 sq. ft.161 Westview Road, Climax Springs, MO 65324
MLS# 3579675Listed by: KELLER WILLIAMS L.O. REALTY - New
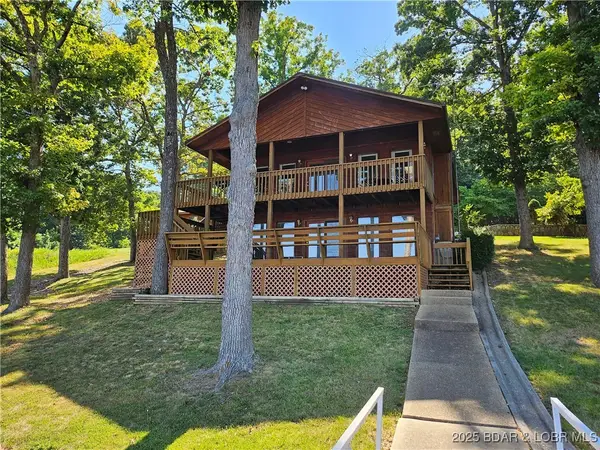 $585,000Active4 beds 2 baths1,904 sq. ft.
$585,000Active4 beds 2 baths1,904 sq. ft.66 Badger Point, Climax Springs, MO 65324
MLS# 3579613Listed by: PLATINUM REALTY OF MISSOURI LLC 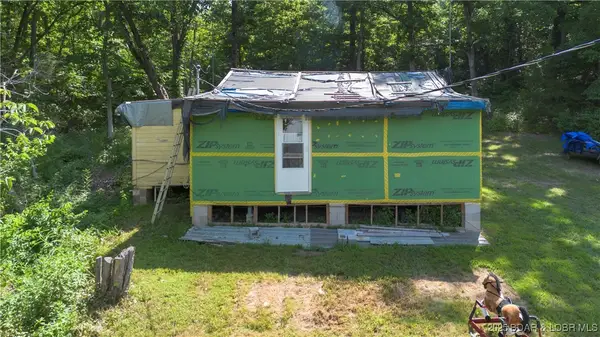 $50,000Active3 beds 1 baths900 sq. ft.
$50,000Active3 beds 1 baths900 sq. ft.130 Sargent Lane, Climax Springs, MO 65324
MLS# 3579293Listed by: RE/MAX LAKE OF THE OZARKS $429,000Active4 beds 2 baths3,456 sq. ft.
$429,000Active4 beds 2 baths3,456 sq. ft.1508 Red Fox Road, Climax Springs, MO 65324
MLS# 2564142Listed by: UNITED REAL ESTATE KANSAS CITY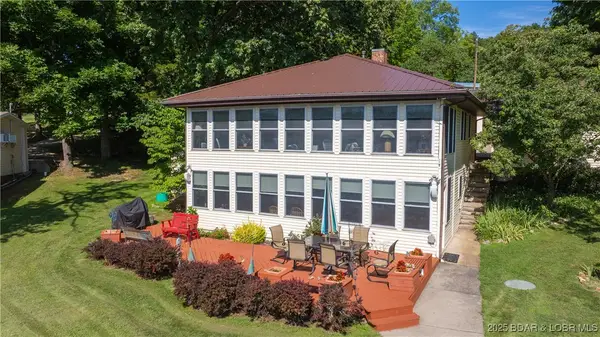 $729,900Active3 beds 2 baths1,728 sq. ft.
$729,900Active3 beds 2 baths1,728 sq. ft.900 Buckridge Road, Climax Springs, MO 65324
MLS# 3579391Listed by: RE/MAX LAKE OF THE OZARKS- Open Fri, 1 to 4pm
 $189,900Active3 beds 2 baths1,260 sq. ft.
$189,900Active3 beds 2 baths1,260 sq. ft.4778 Dority Drive, Climax Springs, MO 65324
MLS# 3579212Listed by: BETTER HOMES AND GARDENS REAL ESTATE LAKE REALTY 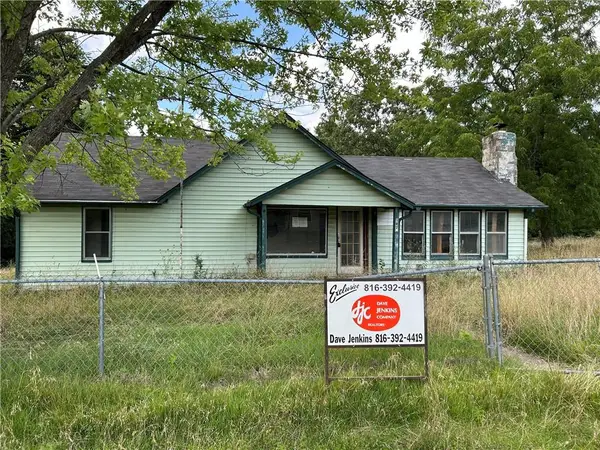 $114,400Active3 beds 2 baths1,634 sq. ft.
$114,400Active3 beds 2 baths1,634 sq. ft.147 Jackson Drive, Climax Springs, MO 65324
MLS# 2565167Listed by: DAVE JENKINS COMPANY $259,000Active4 beds 2 baths2,052 sq. ft.
$259,000Active4 beds 2 baths2,052 sq. ft.4031 Dority Drive, Climax Springs, MO 65324
MLS# 3579238Listed by: COLDWELL BANKER LAKE COUNTRY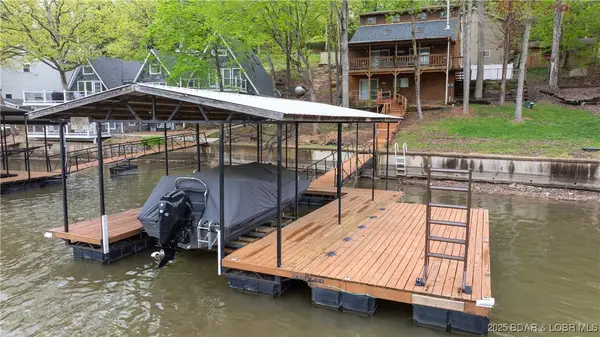 $545,000Active3 beds 2 baths1,696 sq. ft.
$545,000Active3 beds 2 baths1,696 sq. ft.718 Triple Cove Lane, Climax Springs, MO 65324
MLS# 3579176Listed by: RE/MAX LAKE OF THE OZARKS
