77 Lakeway Lane, Climax Springs, MO 65324
Local realty services provided by:Better Homes and Gardens Real Estate Lake Realty
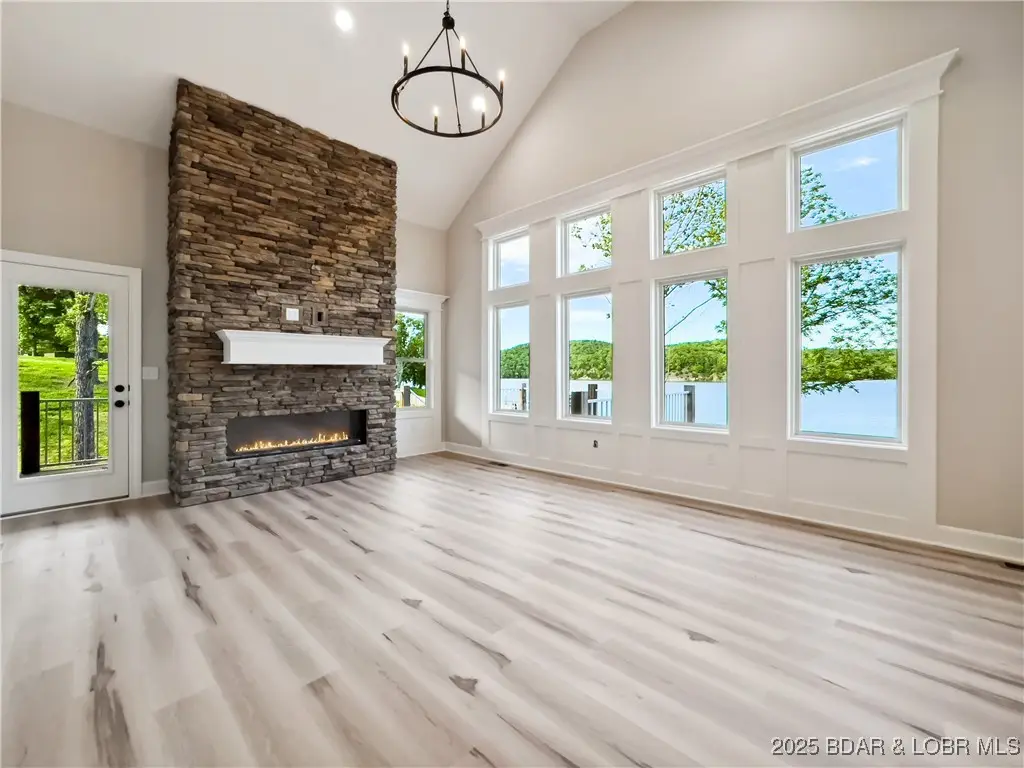

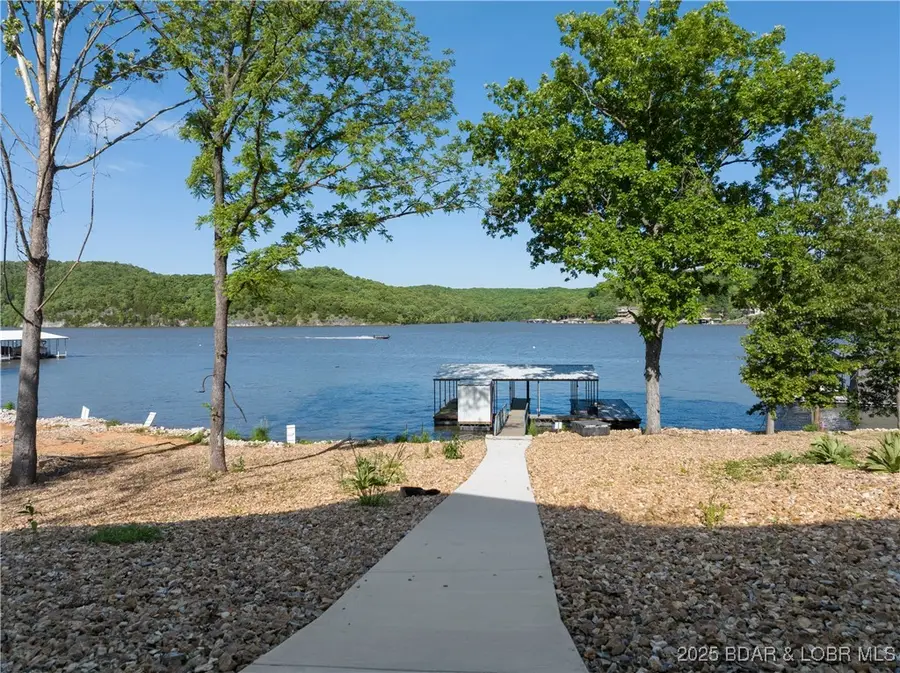
Listed by:joseph cope
Office:coldwell banker lake country
MLS#:3577823
Source:MO_LOBR
Price summary
- Price:$899,000
- Price per sq. ft.:$292.17
- Monthly HOA dues:$64.58
About this home
BRAND-NEW waterfront lifestyle at Shores of Eagle’s View. Timeless craftsmanship meets contemporary design. A true standout in this new development—offering 90 feet of lakefront, a gentle walk to the water, and panoramic views. Whether you’re dreaming of peaceful mornings on the deck or launching weekend adventures right from your dockable shoreline, this home delivers. You’ll find main-level living with an open layout, oversized windows, and vaulted ceilings. Kitchen features custom cabinetry, quartz countertops, a generous walk-in pantry, and an 8-foot island for gathering. Main-level primary suite includes a spa-style bath, walk-in closet, and its own laundry hookup. Downstairs offers flexibility: 3 more bedrooms, a second living area, a full bath with 2nd laundry hookup, and a massive finished bonus space — ideal for a game room, theater, or bunk space. Composite decks on each level. This is a community designed for comfort and convenience, featuring a subdivision boat ramp, community green space, and fiber internet. Excellent fishing and short-term rental potential, this home is perfect for full-time residents, investors, or vacationers looking for a better way to the lake.
Contact an agent
Home facts
- Year built:2024
- Listing Id #:3577823
- Added:359 day(s) ago
- Updated:July 18, 2025 at 02:44 PM
Rooms and interior
- Bedrooms:4
- Total bathrooms:3
- Full bathrooms:2
- Half bathrooms:1
- Living area:2,775 sq. ft.
Heating and cooling
- Cooling:Central Air
- Heating:Heat Pump
Structure and exterior
- Year built:2024
- Building area:2,775 sq. ft.
Utilities
- Water:Private, Private Well
- Sewer:Treatment Plant
Finances and disclosures
- Price:$899,000
- Price per sq. ft.:$292.17
New listings near 77 Lakeway Lane
- New
 $599,900Active4 beds 3 baths2,350 sq. ft.
$599,900Active4 beds 3 baths2,350 sq. ft.161 Westview Road, Climax Springs, MO 65324
MLS# 3579675Listed by: KELLER WILLIAMS L.O. REALTY - New
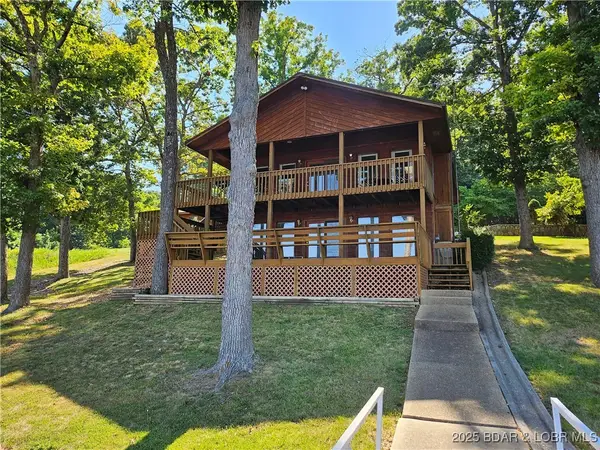 $585,000Active4 beds 2 baths1,904 sq. ft.
$585,000Active4 beds 2 baths1,904 sq. ft.66 Badger Point, Climax Springs, MO 65324
MLS# 3579613Listed by: PLATINUM REALTY OF MISSOURI LLC - New
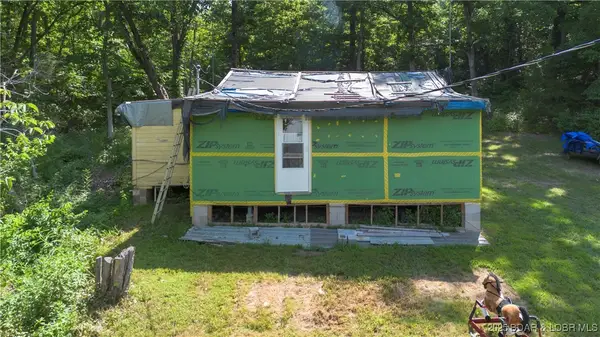 $50,000Active3 beds 1 baths900 sq. ft.
$50,000Active3 beds 1 baths900 sq. ft.130 Sargent Lane, Climax Springs, MO 65324
MLS# 3579293Listed by: RE/MAX LAKE OF THE OZARKS  $429,000Active4 beds 2 baths3,456 sq. ft.
$429,000Active4 beds 2 baths3,456 sq. ft.1508 Red Fox Road, Climax Springs, MO 65324
MLS# 2564142Listed by: UNITED REAL ESTATE KANSAS CITY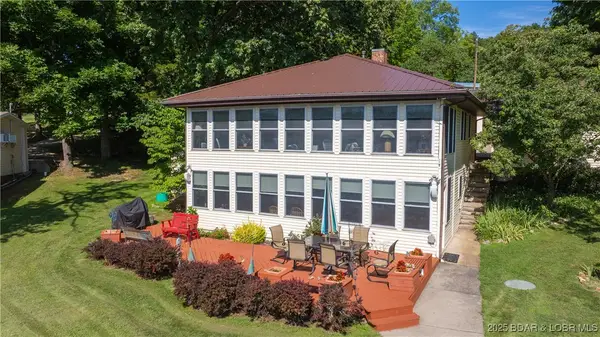 $729,900Active3 beds 2 baths1,728 sq. ft.
$729,900Active3 beds 2 baths1,728 sq. ft.900 Buckridge Road, Climax Springs, MO 65324
MLS# 3579391Listed by: RE/MAX LAKE OF THE OZARKS $189,900Active3 beds 2 baths1,260 sq. ft.
$189,900Active3 beds 2 baths1,260 sq. ft.4778 Dority Drive, Climax Springs, MO 65324
MLS# 3579212Listed by: BETTER HOMES AND GARDENS REAL ESTATE LAKE REALTY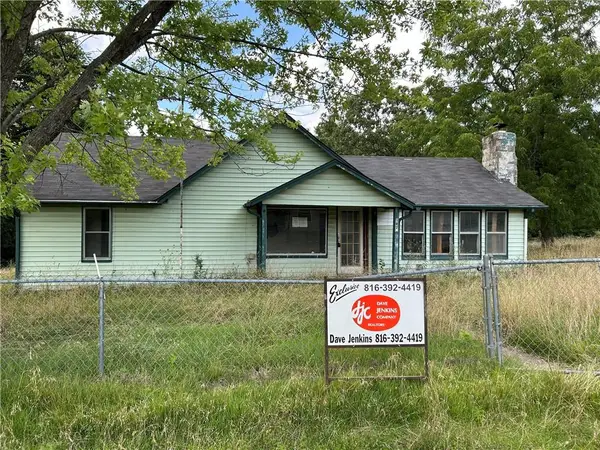 $114,400Active3 beds 2 baths1,634 sq. ft.
$114,400Active3 beds 2 baths1,634 sq. ft.147 Jackson Drive, Climax Springs, MO 65324
MLS# 2565167Listed by: DAVE JENKINS COMPANY $259,000Active4 beds 2 baths2,052 sq. ft.
$259,000Active4 beds 2 baths2,052 sq. ft.4031 Dority Drive, Climax Springs, MO 65324
MLS# 3579238Listed by: COLDWELL BANKER LAKE COUNTRY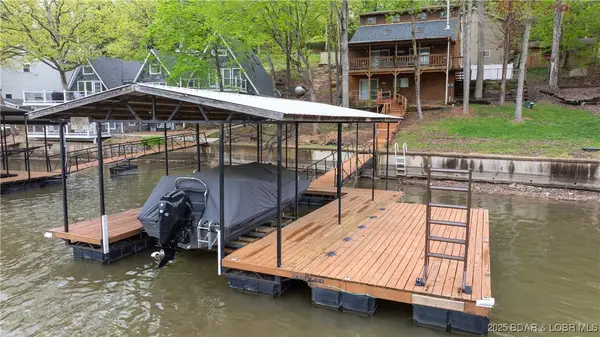 $545,000Active3 beds 2 baths1,696 sq. ft.
$545,000Active3 beds 2 baths1,696 sq. ft.718 Triple Cove Lane, Climax Springs, MO 65324
MLS# 3579176Listed by: RE/MAX LAKE OF THE OZARKS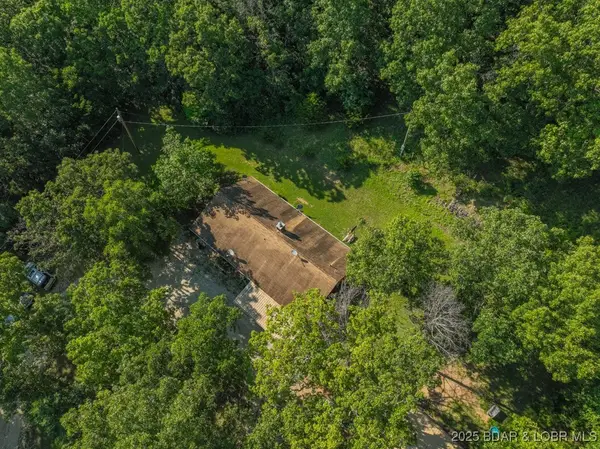 $225,000Active4 beds 2 baths1,800 sq. ft.
$225,000Active4 beds 2 baths1,800 sq. ft.1727 Bollinger Creek Road, Climax Springs, MO 65324
MLS# 3579091Listed by: KELLER WILLIAMS L.O. REALTY
