000 Silverbridge Lane, Kimberling City, MO 65686
Local realty services provided by:Better Homes and Gardens Real Estate Southwest Group
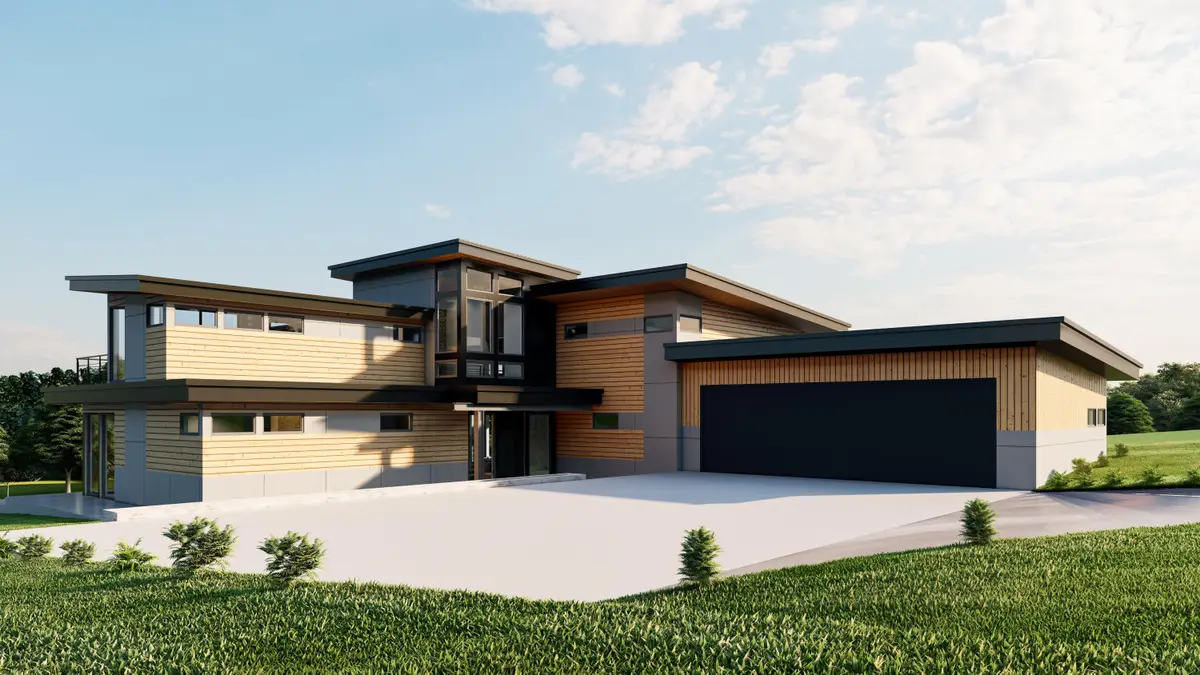
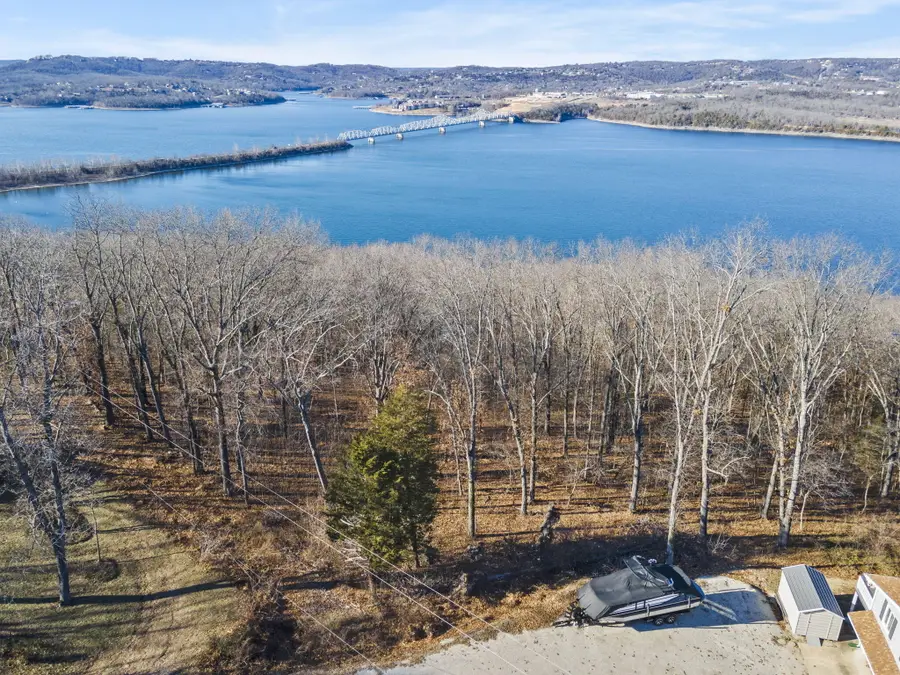
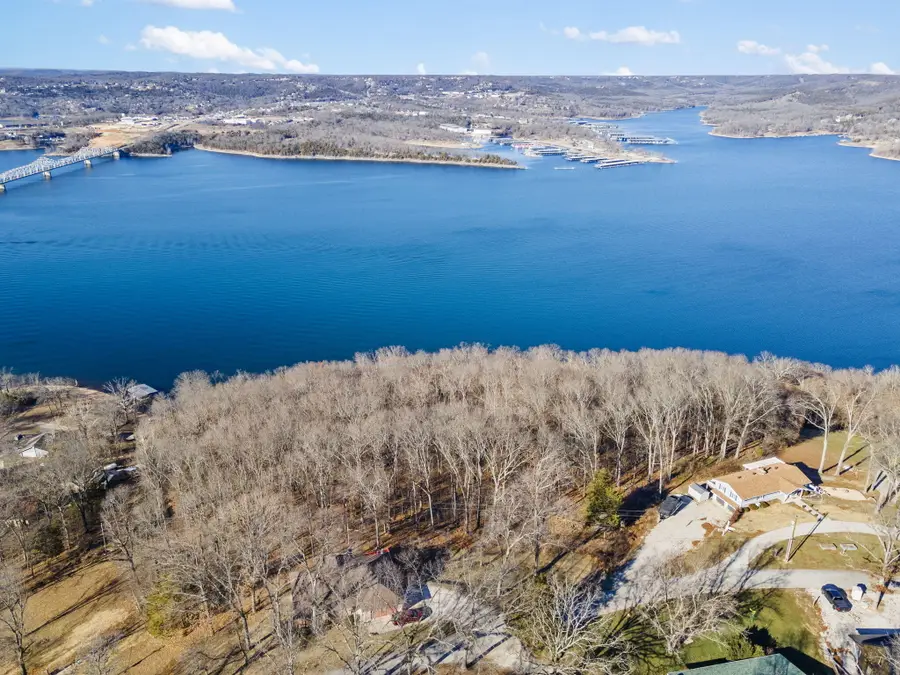
Listed by:dan fortin
Office:exp realty, llc.
MLS#:60287032
Source:MO_GSBOR
000 Silverbridge Lane,Kimberling City, MO 65686
$1,755,000
- 5 Beds
- 5 Baths
- 4,646 sq. ft.
- Single family
- Active
Price summary
- Price:$1,755,000
- Price per sq. ft.:$377.74
About this home
Experience luxury living with a lakeview in this remarkable home that boasts soaring ceilings in both the great room and expansive primary suite. The thoughtfully designed floorplan features an inviting interior balcony and catwalk, providing an unparalleled sense of space and sophistication. Natural light floods the home through numerous windows, accentuating the gorgeous floors and high-end light fixtures that enhance the stylish ambiance throughout. The massive primary suite is a true retreat, complete with luxurious finishes that cater to your every need. The state-of-the-art kitchen, equipped with top-of-the-line appliances, will inspire culinary creativity and impress your guests! Located in a quiet neighborhood just minutes away from lake access at the Port of Kimberling and also very close to the amenities of Kimberling City, this home offers the very best of both worlds!
Contact an agent
Home facts
- Year built:2025
- Listing Id #:60287032
- Added:182 day(s) ago
- Updated:August 14, 2025 at 02:43 PM
Rooms and interior
- Bedrooms:5
- Total bathrooms:5
- Full bathrooms:4
- Half bathrooms:1
- Living area:4,646 sq. ft.
Heating and cooling
- Cooling:Central Air
- Heating:Central
Structure and exterior
- Year built:2025
- Building area:4,646 sq. ft.
- Lot area:1 Acres
Schools
- High school:Reeds Spring
- Middle school:Reeds Spring
- Elementary school:Reeds Spring
Utilities
- Sewer:Septic Tank
Finances and disclosures
- Price:$1,755,000
- Price per sq. ft.:$377.74
- Tax amount:$155 (2024)
New listings near 000 Silverbridge Lane
- New
 $295,000Active4 beds 3 baths2,639 sq. ft.
$295,000Active4 beds 3 baths2,639 sq. ft.235 Navajo Trail, Kimberling City, MO 65686
MLS# 60302199Listed by: WESTGATE REALTY-SPRINGFIELD/SEYMOUR - New
 $1,299,000Active10 beds 9 baths4,908 sq. ft.
$1,299,000Active10 beds 9 baths4,908 sq. ft.147 Frontier Way, Kimberling City, MO 65686
MLS# 60302164Listed by: EXP REALTY, LLC. - New
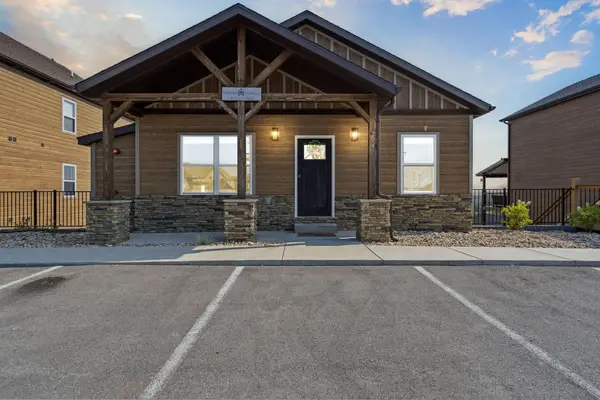 $899,000Active5 beds 7 baths2,464 sq. ft.
$899,000Active5 beds 7 baths2,464 sq. ft.294 Settlers Cv, Kimberling City, MO 65686
MLS# 60302080Listed by: REECENICHOLS - BRANSON - New
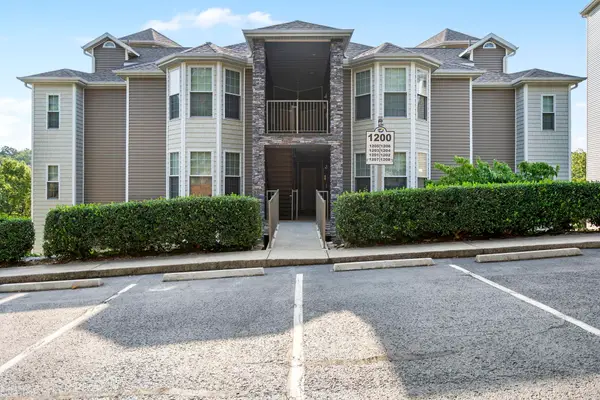 $295,000Active2 beds 2 baths1,254 sq. ft.
$295,000Active2 beds 2 baths1,254 sq. ft.1202 Rocky Shore Terrace, Kimberling City, MO 65686
MLS# 60301620Listed by: EXP REALTY, LLC. 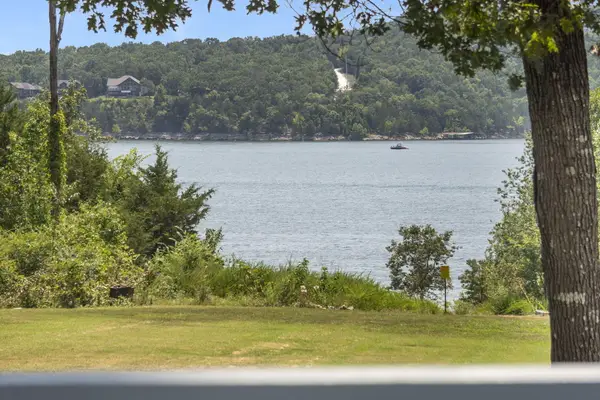 $419,900Pending3 beds 2 baths1,794 sq. ft.
$419,900Pending3 beds 2 baths1,794 sq. ft.20 Thistle Lane, Kimberling City, MO 65686
MLS# 60301843Listed by: KELLER WILLIAMS- New
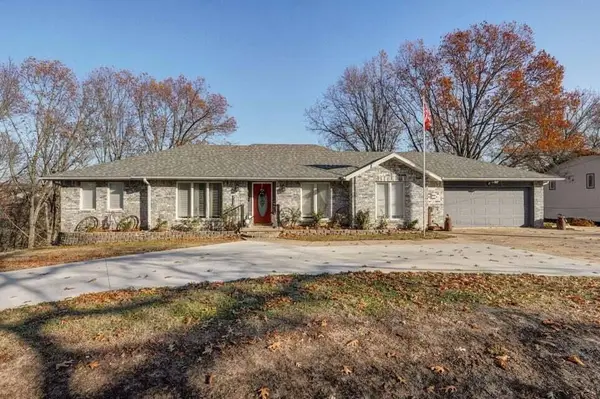 $355,000Active4 beds 3 baths2,428 sq. ft.
$355,000Active4 beds 3 baths2,428 sq. ft.89 James River Road, Kimberling City, MO 65686
MLS# 60301787Listed by: KELLER WILLIAMS - New
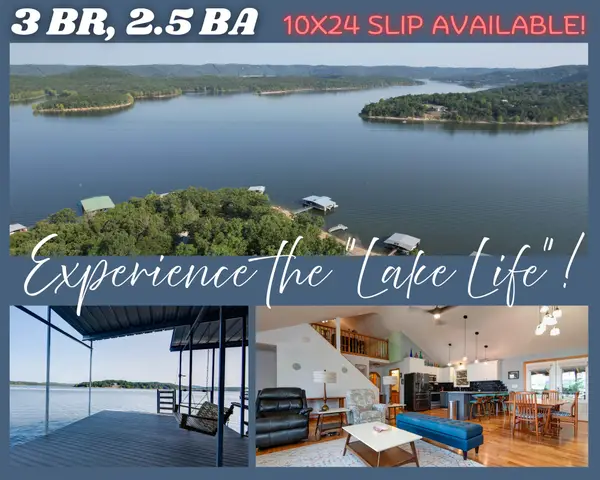 $550,000Active3 beds 3 baths2,604 sq. ft.
$550,000Active3 beds 3 baths2,604 sq. ft.434 Hawks Point, Kimberling City, MO 65686
MLS# 60301691Listed by: REECENICHOLS -KIMBERLING CITY  $225,000Pending3 beds 2 baths1,344 sq. ft.
$225,000Pending3 beds 2 baths1,344 sq. ft.165 Breezy Point Lane, Kimberling City, MO 65686
MLS# 60301652Listed by: KELLER WILLIAMS TRI-LAKES- New
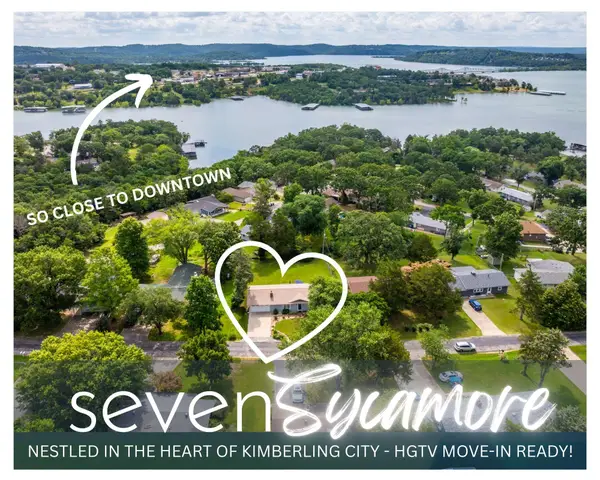 $297,000Active2 beds 2 baths1,208 sq. ft.
$297,000Active2 beds 2 baths1,208 sq. ft.7 Sycamore Drive, Kimberling City, MO 65686
MLS# 60301641Listed by: KELLER WILLIAMS TRI-LAKES - New
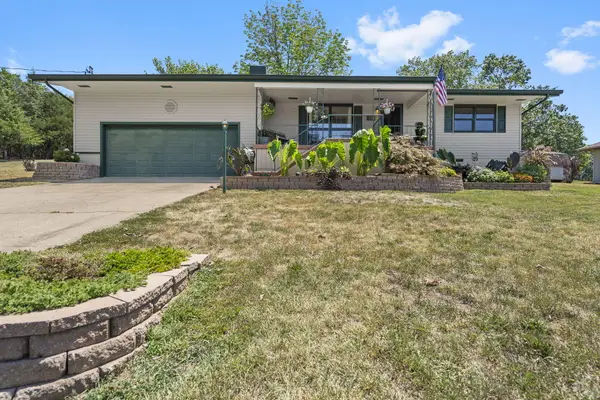 $259,900Active2 beds 2 baths1,249 sq. ft.
$259,900Active2 beds 2 baths1,249 sq. ft.24 Woodland Avenue, Kimberling City, MO 65686
MLS# 60301550Listed by: REECENICHOLS -KIMBERLING CITY

