9247 State Highway 13, Kimberling City, MO 65686
Local realty services provided by:Better Homes and Gardens Real Estate Southwest Group
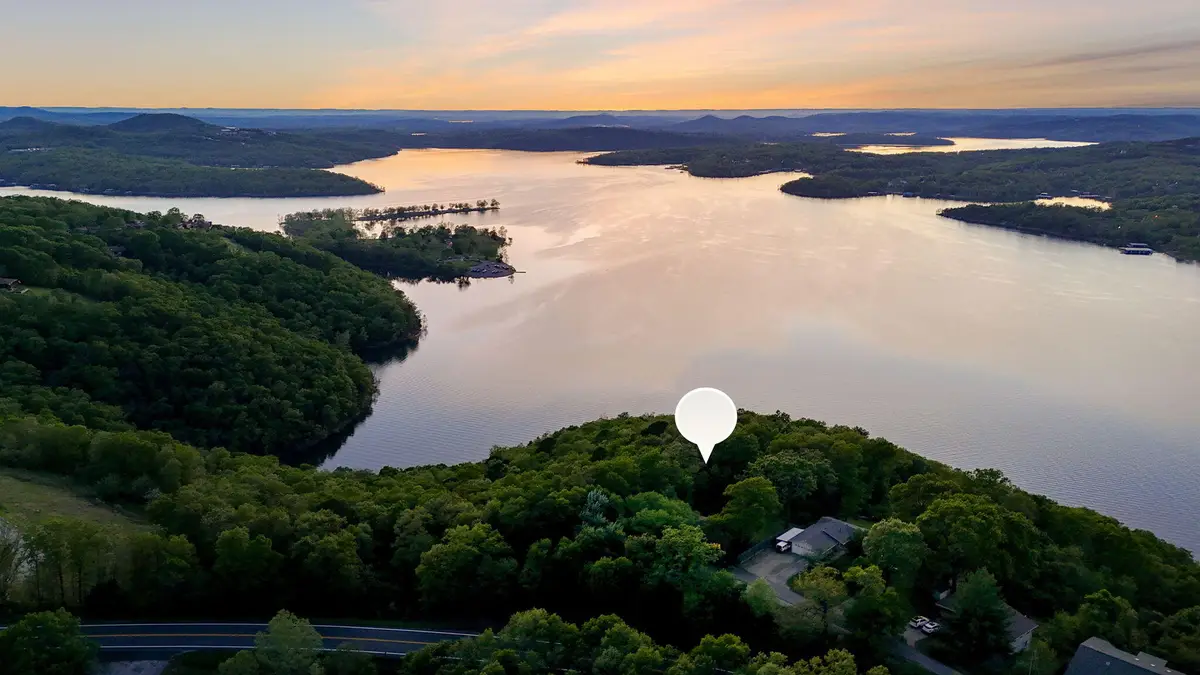
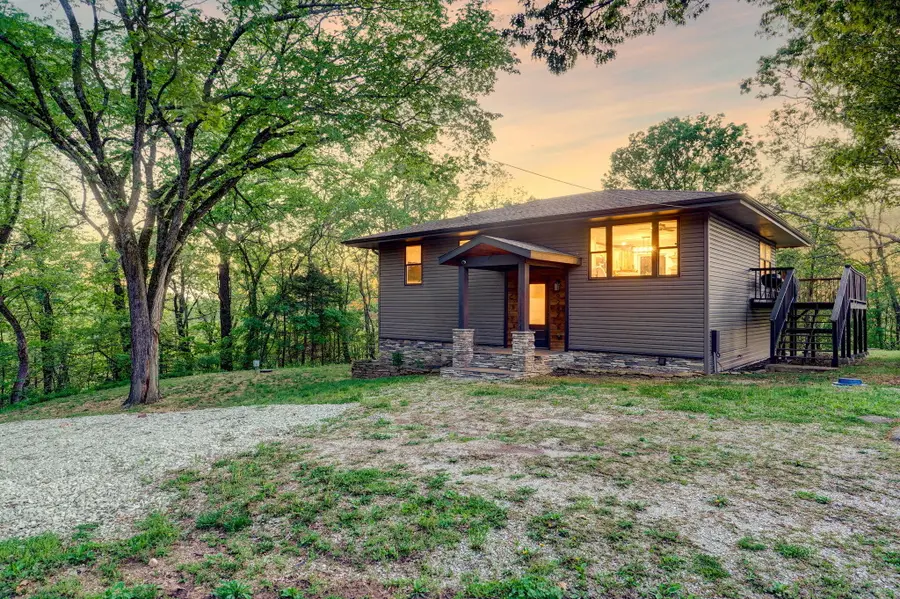
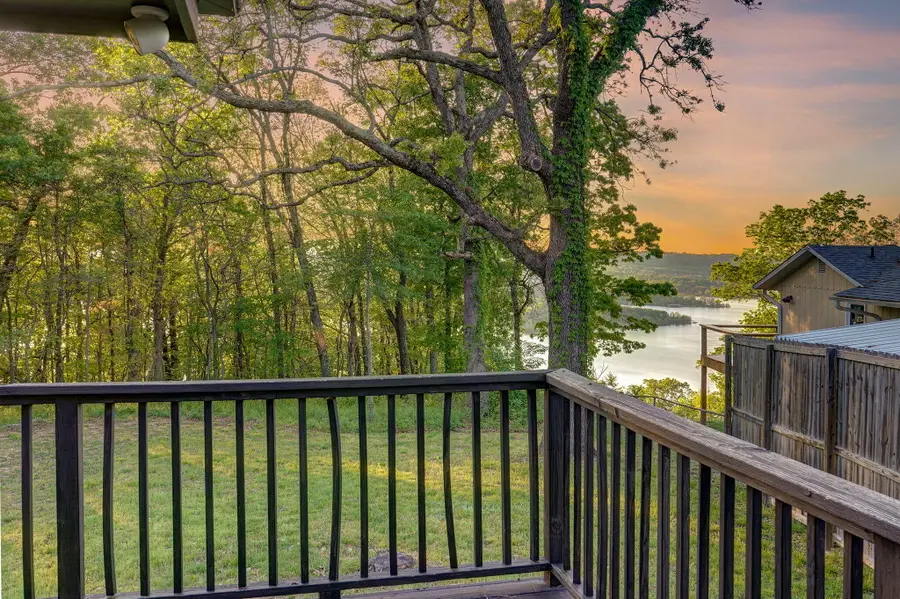
Listed by:julie vanvig burnell
Office:exp realty llc.
MLS#:60293175
Source:MO_GSBOR
9247 State Highway 13,Kimberling City, MO 65686
$434,990
- 4 Beds
- 3 Baths
- 2,134 sq. ft.
- Single family
- Active
Price summary
- Price:$434,990
- Price per sq. ft.:$203.84
About this home
Year-Round Table Rock Lake Views - Fully Renovated & Move-In Ready!Stunning lake views from this beautifully renovated 4 bed 3 bath home at the end of a quiet cul-de-sac, just minutes from Kimberling City. Enjoy the perfect blend of privacy and convenience with nearby shopping, dining, entertainment, and lake access.Completely renovated in 2022, this all-electric home features an open floor plan, gleaming hardwood floors, vaulted ceilings, and large windows that showcase panoramic views of Table Rock Lake. The chef's kitchen includes custom cabinetry, quartz countertops, upgraded appliances, and ample storage.The spacious primary suite offers lake views and a private en-suite bath, with Quartz countertops and custom counter height vanity. There is an oversize second bedroom and bath on the mail level. The lower level features two large bedrooms, a full bath, and a generous family room with walk-out access to the private patio and open backyard.28' boat slip with lift available separately for $65,000 (private seller, less than 1 mile away)Public boat launch at Mill Creek just minutes awayPlenty of room to add a garage or shop. County approval already in place!Furnishings available for separate purchase.Fully turnkey and move-in readyDon't miss this opportunity to own a lakeview home with unmatched views and modern comfort.
Contact an agent
Home facts
- Year built:1973
- Listing Id #:60293175
- Added:107 day(s) ago
- Updated:August 14, 2025 at 02:43 PM
Rooms and interior
- Bedrooms:4
- Total bathrooms:3
- Full bathrooms:3
- Living area:2,134 sq. ft.
Heating and cooling
- Cooling:Ceiling Fan(s), Central Air
- Heating:Central, Heat Pump
Structure and exterior
- Year built:1973
- Building area:2,134 sq. ft.
- Lot area:0.31 Acres
Schools
- High school:Blue Eye
- Middle school:Blue Eye
- Elementary school:Blue Eye
Utilities
- Sewer:Septic Tank
Finances and disclosures
- Price:$434,990
- Price per sq. ft.:$203.84
- Tax amount:$401 (2024)
New listings near 9247 State Highway 13
- New
 $295,000Active4 beds 3 baths2,639 sq. ft.
$295,000Active4 beds 3 baths2,639 sq. ft.235 Navajo Trail, Kimberling City, MO 65686
MLS# 60302199Listed by: WESTGATE REALTY-SPRINGFIELD/SEYMOUR - New
 $1,299,000Active10 beds 9 baths4,908 sq. ft.
$1,299,000Active10 beds 9 baths4,908 sq. ft.147 Frontier Way, Kimberling City, MO 65686
MLS# 60302164Listed by: EXP REALTY, LLC. - New
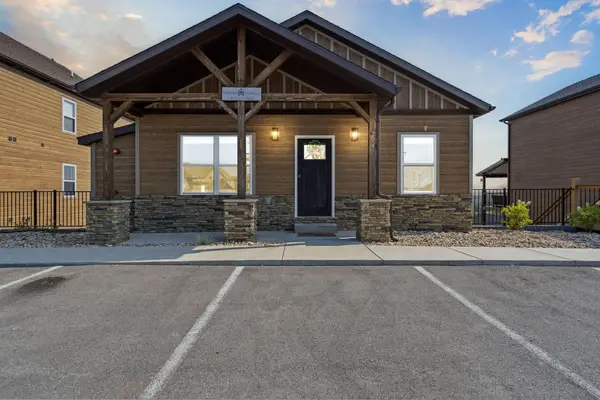 $899,000Active5 beds 7 baths2,464 sq. ft.
$899,000Active5 beds 7 baths2,464 sq. ft.294 Settlers Cv, Kimberling City, MO 65686
MLS# 60302080Listed by: REECENICHOLS - BRANSON - New
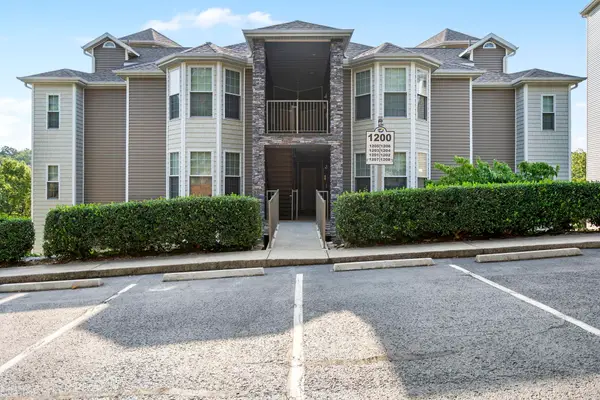 $295,000Active2 beds 2 baths1,254 sq. ft.
$295,000Active2 beds 2 baths1,254 sq. ft.1202 Rocky Shore Terrace, Kimberling City, MO 65686
MLS# 60301620Listed by: EXP REALTY, LLC. 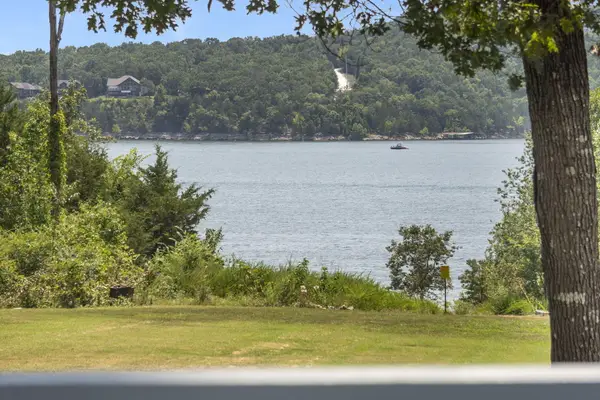 $419,900Pending3 beds 2 baths1,794 sq. ft.
$419,900Pending3 beds 2 baths1,794 sq. ft.20 Thistle Lane, Kimberling City, MO 65686
MLS# 60301843Listed by: KELLER WILLIAMS- New
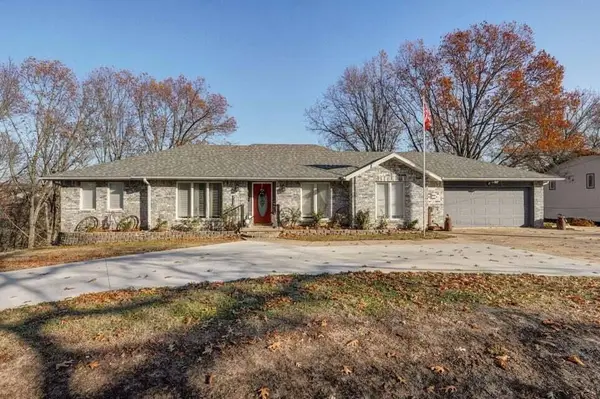 $355,000Active4 beds 3 baths2,428 sq. ft.
$355,000Active4 beds 3 baths2,428 sq. ft.89 James River Road, Kimberling City, MO 65686
MLS# 60301787Listed by: KELLER WILLIAMS - New
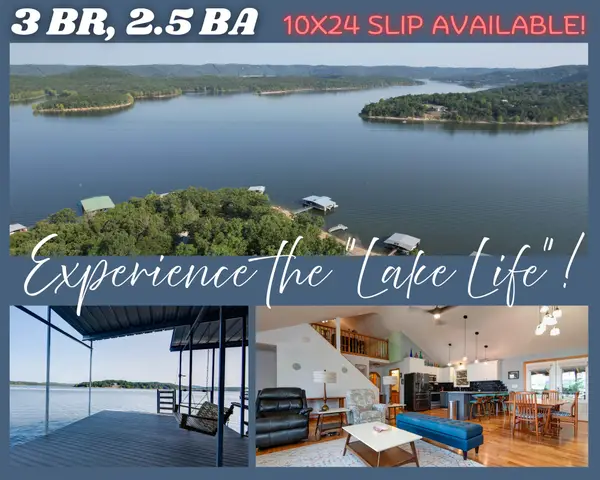 $550,000Active3 beds 3 baths2,604 sq. ft.
$550,000Active3 beds 3 baths2,604 sq. ft.434 Hawks Point, Kimberling City, MO 65686
MLS# 60301691Listed by: REECENICHOLS -KIMBERLING CITY  $225,000Pending3 beds 2 baths1,344 sq. ft.
$225,000Pending3 beds 2 baths1,344 sq. ft.165 Breezy Point Lane, Kimberling City, MO 65686
MLS# 60301652Listed by: KELLER WILLIAMS TRI-LAKES- New
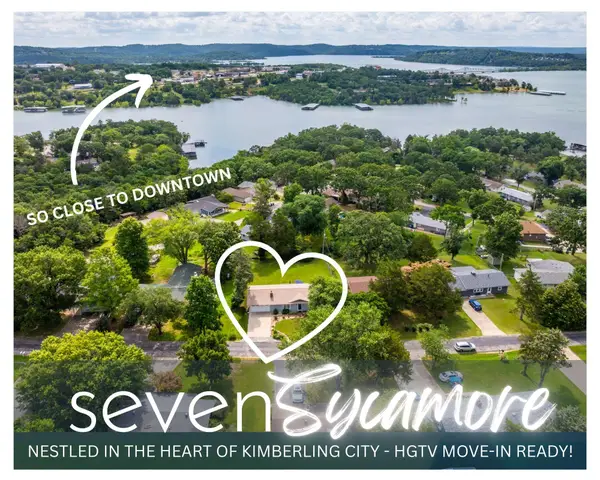 $297,000Active2 beds 2 baths1,208 sq. ft.
$297,000Active2 beds 2 baths1,208 sq. ft.7 Sycamore Drive, Kimberling City, MO 65686
MLS# 60301641Listed by: KELLER WILLIAMS TRI-LAKES - New
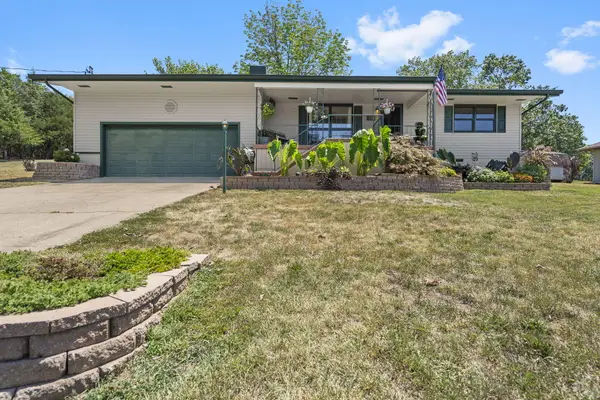 $259,900Active2 beds 2 baths1,249 sq. ft.
$259,900Active2 beds 2 baths1,249 sq. ft.24 Woodland Avenue, Kimberling City, MO 65686
MLS# 60301550Listed by: REECENICHOLS -KIMBERLING CITY

