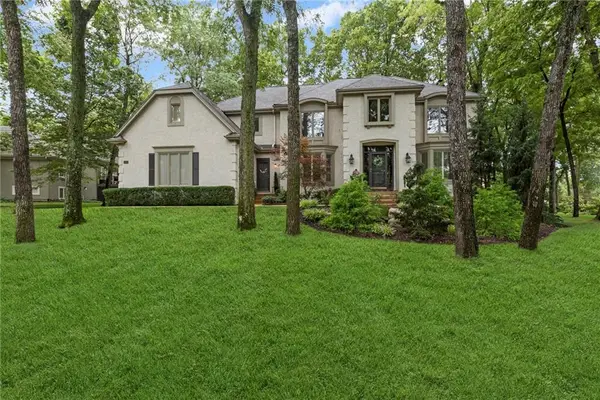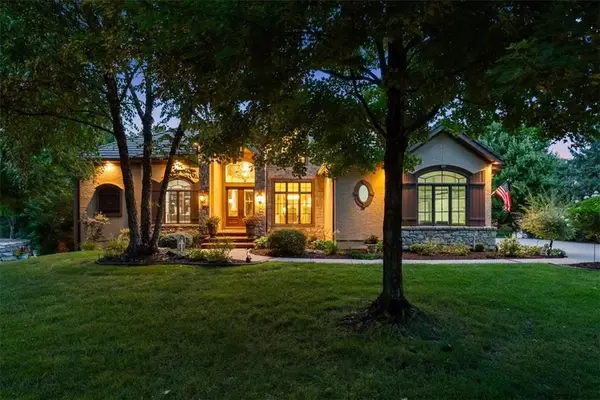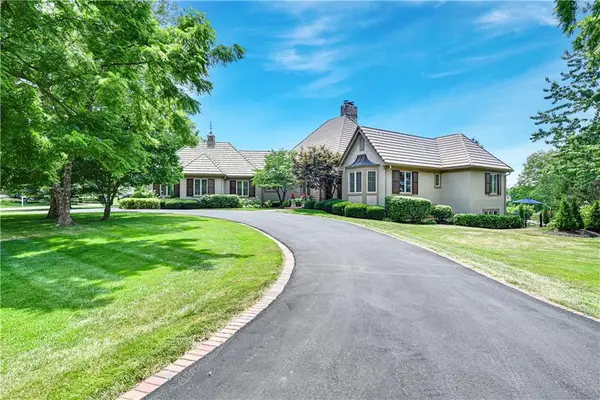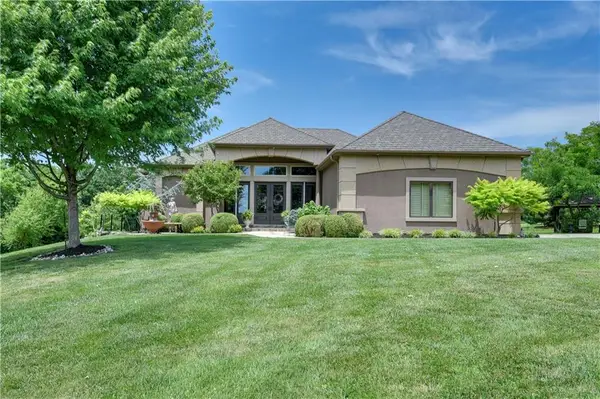16811 Grace Drive, Loch Lloyd, MO 64012
Local realty services provided by:Better Homes and Gardens Real Estate Kansas City Homes
16811 Grace Drive,Loch Lloyd, MO 64012
$2,975,000
- 4 Beds
- 8 Baths
- 9,555 sq. ft.
- Single family
- Active
Listed by:kristin malfer
Office:compass realty group
MLS#:2550863
Source:MOKS_HL
Price summary
- Price:$2,975,000
- Price per sq. ft.:$311.36
- Monthly HOA dues:$360
About this home
Welcome to your own private oasis—nestled on one of the largest, most picturesque lots in Loch Lloyd, surrounded by lush trees and extensive landscaping. This stunning home seamlessly blends luxury and comfort with an open-concept design featuring a vaulted ceiling great room with spectacular views overlooking the pool, a spacious kitchen with huge island and Thermador appliances, a cozy hearth room, and formal dining area perfect for entertaining. An office/den on the main floor plus an office space in the primary suite offer working flexibility. The luxurious primary suite is a true retreat, complete with a cozy see-through fireplace, a tranquil sitting area, and a spa-inspired bath with a generous walk-in closet. On the lower level, enjoy endless amenities including a huge rec room with fireplace, two bars, a state-of-the-art theater with 12 recliners and surround sound, wine cellar, and a large game room, perfect for all types of game tables and gatherings! Step outside to your personal paradise—an expansive outdoor living space boasting a custom in-ground pool with waterfall, an extended covered lanai with fireplace and built in grill, sunny deck, a full outdoor bar, and incredible mature landscaping. What a setting for the best parties or family celebrations! Car enthusiasts will appreciate the fabulous six-car garage. Every detail of this extraordinary home has been thoughtfully designed for entertaining, relaxation, and creating lasting memories. Prepare to be impressed! Loch Lloyd offers the security & lifestyle of a gated community with fabulous amenities & social activities. Come experience the best of Loch Lloyd living - where every day feels like a vacation! Please note: The fourth bedroom is currently configured as a workout room. A window can be added to make this a conforming bedroom.
Contact an agent
Home facts
- Year built:2000
- Listing ID #:2550863
- Added:129 day(s) ago
- Updated:September 29, 2025 at 08:51 PM
Rooms and interior
- Bedrooms:4
- Total bathrooms:8
- Full bathrooms:4
- Half bathrooms:4
- Living area:9,555 sq. ft.
Heating and cooling
- Cooling:Electric
- Heating:Natural Gas
Structure and exterior
- Roof:Tile
- Year built:2000
- Building area:9,555 sq. ft.
Schools
- High school:Belton
- Middle school:Yeokum
- Elementary school:Cambridge
Utilities
- Water:City/Public
- Sewer:Grinder Pump
Finances and disclosures
- Price:$2,975,000
- Price per sq. ft.:$311.36
New listings near 16811 Grace Drive
 $1,285,000Active3 beds 4 baths3,346 sq. ft.
$1,285,000Active3 beds 4 baths3,346 sq. ft.114 Wolsey Bridge Parkway, Loch Lloyd, MO 64012
MLS# 2569430Listed by: RE/MAX HERITAGE $1,400,000Active4 beds 5 baths5,768 sq. ft.
$1,400,000Active4 beds 5 baths5,768 sq. ft.16800 S Country Club Drive, Loch Lloyd, MO 64012
MLS# 2571717Listed by: EXP REALTY LLC $1,845,000Pending5 beds 6 baths6,914 sq. ft.
$1,845,000Pending5 beds 6 baths6,914 sq. ft.16860 Highland Ridge N/a, Loch Lloyd, MO 64012
MLS# 2571846Listed by: REECENICHOLS - OVERLAND PARK $2,995,000Active6 beds 6 baths7,100 sq. ft.
$2,995,000Active6 beds 6 baths7,100 sq. ft.55 Hever Knoll N/a, Loch Lloyd, MO 64012
MLS# 2570104Listed by: REECENICHOLS- LEAWOOD TOWN CENTER $1,695,000Active4 beds 5 baths6,119 sq. ft.
$1,695,000Active4 beds 5 baths6,119 sq. ft.16813 Highland Ridge Drive, Loch Lloyd, MO 64012
MLS# 2568098Listed by: PARKWAY REAL ESTATE LLC $1,575,000Pending4 beds 4 baths4,735 sq. ft.
$1,575,000Pending4 beds 4 baths4,735 sq. ft.16720 S Country Club Drive, Loch Lloyd, MO 64012
MLS# 2566076Listed by: COMPASS REALTY GROUP $2,590,000Active5 beds 5 baths6,950 sq. ft.
$2,590,000Active5 beds 5 baths6,950 sq. ft.16931 S Highland Ridge Drive, Loch Lloyd, MO 64012
MLS# 2566252Listed by: REAL BROKER, LLC $1,950,000Pending4 beds 6 baths5,628 sq. ft.
$1,950,000Pending4 beds 6 baths5,628 sq. ft.17020 S Highland Ridge Drive, Loch Lloyd, MO 64012
MLS# 2561748Listed by: COMPASS REALTY GROUP $2,100,000Pending4 beds 4 baths4,734 sq. ft.
$2,100,000Pending4 beds 4 baths4,734 sq. ft.16800 Grace Drive, Loch Lloyd, MO 64012
MLS# 2564788Listed by: COMPASS REALTY GROUP $1,300,000Active4 beds 4 baths4,000 sq. ft.
$1,300,000Active4 beds 4 baths4,000 sq. ft.17100 Penn Court, Loch Lloyd, MO 64012
MLS# 2564077Listed by: COMPASS REALTY GROUP
