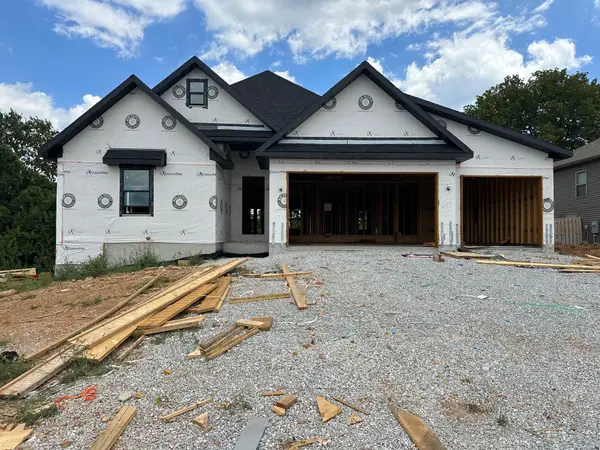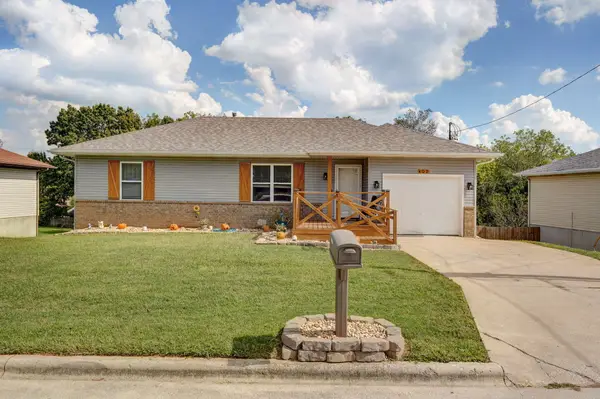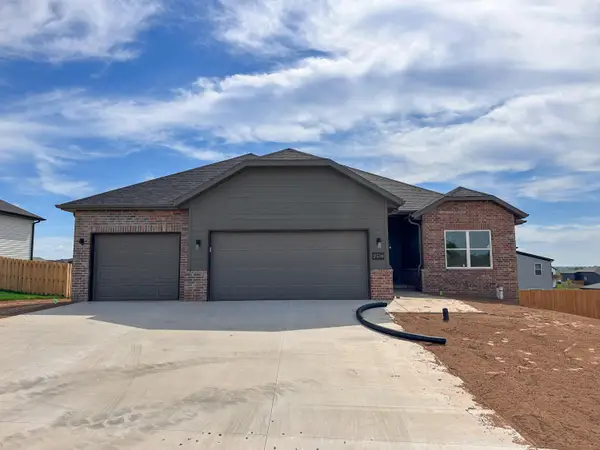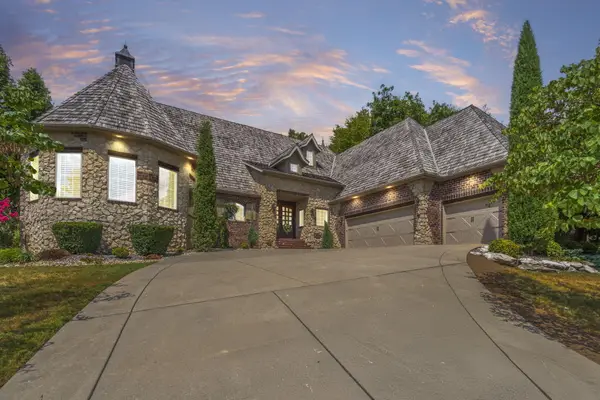1119 W Thorngate Drive, Ozark, MO 65721
Local realty services provided by:Better Homes and Gardens Real Estate Southwest Group
Listed by:dana r. ingle
Office:exp realty llc.
MLS#:60306292
Source:MO_GSBOR
1119 W Thorngate Drive,Ozark, MO 65721
$257,000
- 3 Beds
- 2 Baths
- 1,818 sq. ft.
- Single family
- Pending
Price summary
- Price:$257,000
- Price per sq. ft.:$141.36
About this home
Welcome to this fantastic all-brick ranch tucked away on a large cul-de-sac lot. Inside, you'll love the open floor plan with vaulted ceilings, a bay window dining area, and a cozy corner gas fireplace in the living room. The kitchen features a granite sink, and the refrigerator is negotiable. The spacious primary suite includes a jetted tub, step-in shower, and large walk-in closet. Two additional bedrooms, a guest bath, and a separate laundry room complete the layout.Recent updates include a new roof (April 2025), newer HVAC (7-8 years old), brand-new front and back doors, several new ceiling fans, fresh interior paint, and professionally cleaned carpets.Step outside to your private retreat. The screened-in covered deck overlooks a beautifully landscaped yard with mature trees, raised garden beds, and a two-level water feature stocked with Koi fish that's easy to maintain. A pergola, storage shed, and fenced chicken coop (all staying with the property) add even more charm.The large lot offers plenty of room to relax, garden, or entertain, perfect for anyone looking for both comfort and character. This home is truly a hidden haven, ready for its next owner to enjoy!
Contact an agent
Home facts
- Year built:1999
- Listing ID #:60306292
- Added:1 day(s) ago
- Updated:October 04, 2025 at 03:20 AM
Rooms and interior
- Bedrooms:3
- Total bathrooms:2
- Full bathrooms:2
- Living area:1,818 sq. ft.
Heating and cooling
- Cooling:Ceiling Fan(s), Central Air
- Heating:Forced Air
Structure and exterior
- Year built:1999
- Building area:1,818 sq. ft.
- Lot area:0.39 Acres
Schools
- High school:Ozark
- Middle school:Ozark
- Elementary school:OZ North
Finances and disclosures
- Price:$257,000
- Price per sq. ft.:$141.36
- Tax amount:$1,727 (2024)
New listings near 1119 W Thorngate Drive
- New
 $610,000Active5 beds 3 baths3,551 sq. ft.
$610,000Active5 beds 3 baths3,551 sq. ft.3408 N Marlin Drive, Ozark, MO 65721
MLS# 60306373Listed by: KELLER WILLIAMS - Open Sun, 6 to 8pmNew
 $290,000Active5 beds 2 baths1,803 sq. ft.
$290,000Active5 beds 2 baths1,803 sq. ft.2402 S 14th Street, Ozark, MO 65721
MLS# 60306318Listed by: REAL BROKER, LLC - New
 $354,900Active4 beds 2 baths1,650 sq. ft.
$354,900Active4 beds 2 baths1,650 sq. ft.2510 W Mcguffey Street, Ozark, MO 65721
MLS# 60306229Listed by: MURNEY ASSOCIATES - PRIMROSE - New
 $699,000Active3 beds 3 baths3,258 sq. ft.
$699,000Active3 beds 3 baths3,258 sq. ft.6235 S Bluff Ridge Road, Ozark, MO 65721
MLS# 60306205Listed by: KELLER WILLIAMS - New
 $415,000Active3 beds 3 baths3,057 sq. ft.
$415,000Active3 beds 3 baths3,057 sq. ft.328 Brenda Drive, Ozark, MO 65721
MLS# 60306141Listed by: KELLER WILLIAMS - New
 $619,900Active4 beds 3 baths4,352 sq. ft.
$619,900Active4 beds 3 baths4,352 sq. ft.1513 E Peartree Drive, Ozark, MO 65721
MLS# 60306144Listed by: REECENICHOLS - SPRINGFIELD - New
 $369,900Active4 beds 2 baths1,930 sq. ft.
$369,900Active4 beds 2 baths1,930 sq. ft.2118 N Bradbury Lane, Ozark, MO 65721
MLS# 60306139Listed by: MURNEY ASSOCIATES - PRIMROSE  $79,900Pending0.25 Acres
$79,900Pending0.25 Acres1875 E Skyline, Ozark, MO 65721
MLS# 60306102Listed by: ALPHA REALTY MO, LLC- New
 $649,000Active4 beds 4 baths4,466 sq. ft.
$649,000Active4 beds 4 baths4,466 sq. ft.240 Iron Oaks Drive, Ozark, MO 65721
MLS# 60306103Listed by: EXP REALTY LLC
