5114 NW Montebella Drive, Riverside, MO 64150
Local realty services provided by:Better Homes and Gardens Real Estate Kansas City Homes
5114 NW Montebella Drive,Riverside, MO 64150
- 5 Beds
- 4 Baths
- - sq. ft.
- Single family
- Sold
Listed by: john barth, david barth
Office: re/max innovations
MLS#:2532234
Source:MOKS_HL
Sorry, we are unable to map this address
Price summary
- Price:
- Monthly HOA dues:$87.08
About this home
Back on market-no fault of seller! Get ready to fall in love with The Windsor Contemporary — a showstopper of a home! Boasting 5 spacious bedrooms and 4 luxurious full baths, this stunning residence has it all. The walkout basement opens to a covered deck and patio, perfect for entertaining or unwinding. The great room shines with custom built-ins, while the chef’s kitchen is a dream with upgraded Quartz countertops, a massive island, and an oversized walk-in pantry. Need a home office or guest suite? The flexible main-floor bedroom has you covered! Retreat to the jaw-dropping primary suite featuring a freestanding tub, an oversized shower, and a smartly designed walk-in closet with a pull-down rack system. Downstairs, the lower level is built for fun with a full wet bar and plenty of room to host in style. And don’t miss the 3-car garage with two bays extending 24 feet deep — perfect for storage, hobbies, or big toys. With elevated tile and trim upgrades throughout, this home is the total package! Home also features a new Wi-Fi enabled keypad at the front door!
Contact an agent
Home facts
- Year built:2025
- Listing ID #:2532234
- Added:265 day(s) ago
- Updated:November 14, 2025 at 12:46 PM
Rooms and interior
- Bedrooms:5
- Total bathrooms:4
- Full bathrooms:4
Heating and cooling
- Cooling:Electric
- Heating:Forced Air Gas
Structure and exterior
- Roof:Composition
- Year built:2025
Schools
- High school:Park Hill South
Utilities
- Water:City/Public
- Sewer:Public Sewer
Finances and disclosures
- Price:
New listings near 5114 NW Montebella Drive
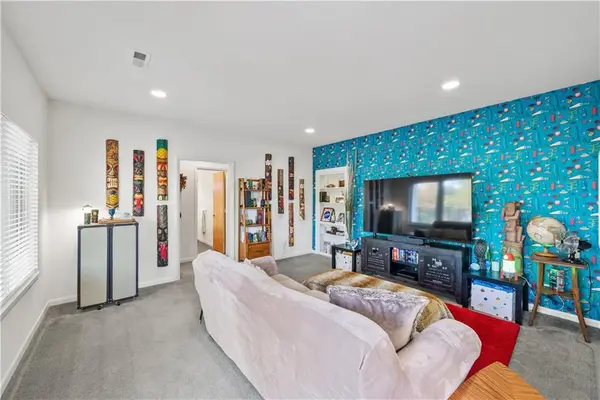 $519,950Pending4 beds 3 baths2,220 sq. ft.
$519,950Pending4 beds 3 baths2,220 sq. ft.4953 NW High Drive, Riverside, MO 64150
MLS# 2584847Listed by: KW KANSAS CITY METRO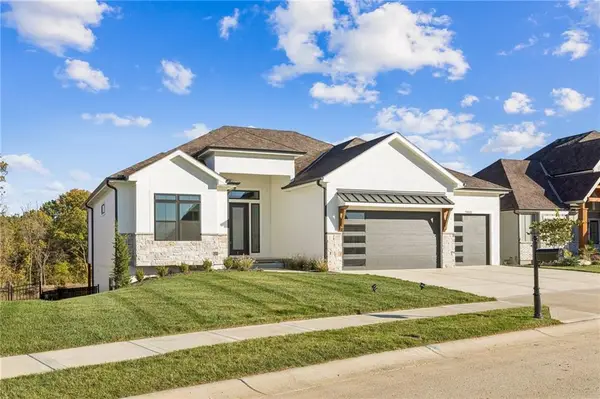 $819,950Active4 beds 3 baths3,158 sq. ft.
$819,950Active4 beds 3 baths3,158 sq. ft.5146 NW 47th Terrace, Riverside, MO 64150
MLS# 2582874Listed by: RE/MAX REALTY AND AUCTION HOUSE LLC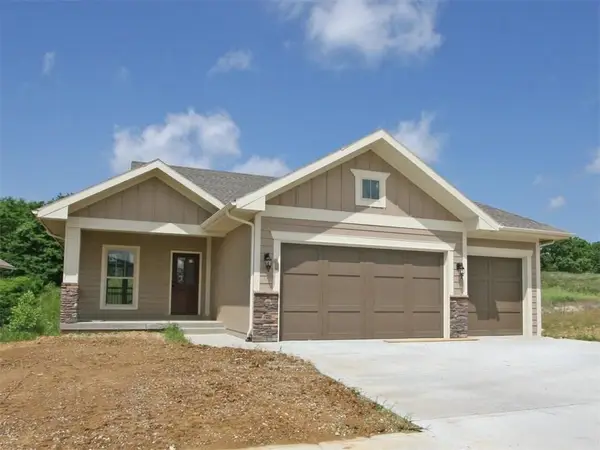 $729,900Active3 beds 3 baths2,609 sq. ft.
$729,900Active3 beds 3 baths2,609 sq. ft.4815 NW Martin Street, Riverside, MO 64150
MLS# 2582397Listed by: RE/MAX INNOVATIONS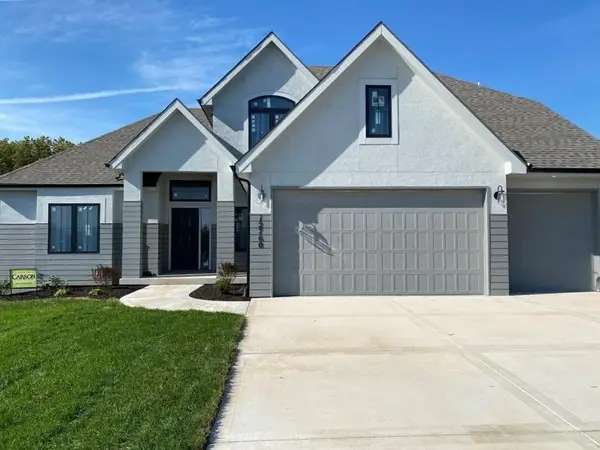 $999,900Active4 beds 4 baths3,050 sq. ft.
$999,900Active4 beds 4 baths3,050 sq. ft.2331 NW Palisades Drive, Riverside, MO 64150
MLS# 2582395Listed by: RE/MAX INNOVATIONS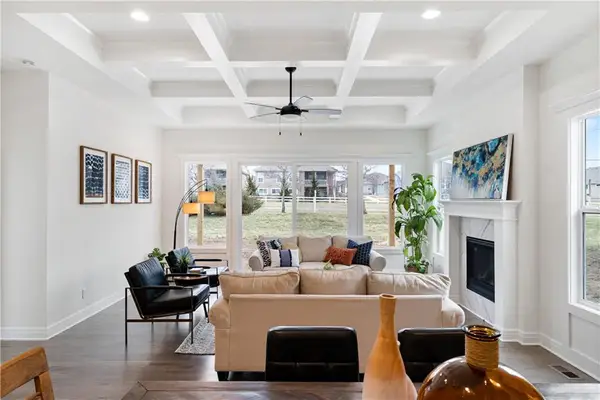 $719,540Active4 beds 4 baths3,157 sq. ft.
$719,540Active4 beds 4 baths3,157 sq. ft.4835 NW Martin Street, Riverside, MO 64150
MLS# 2581111Listed by: RE/MAX INNOVATIONS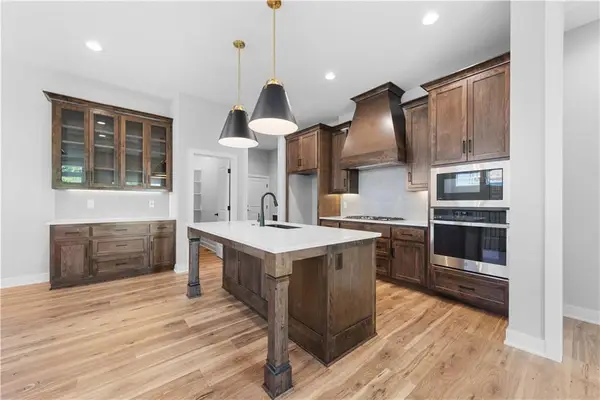 $663,940Active4 beds 3 baths2,401 sq. ft.
$663,940Active4 beds 3 baths2,401 sq. ft.4845 NW Martin Street, Riverside, MO 64150
MLS# 2581123Listed by: RE/MAX INNOVATIONS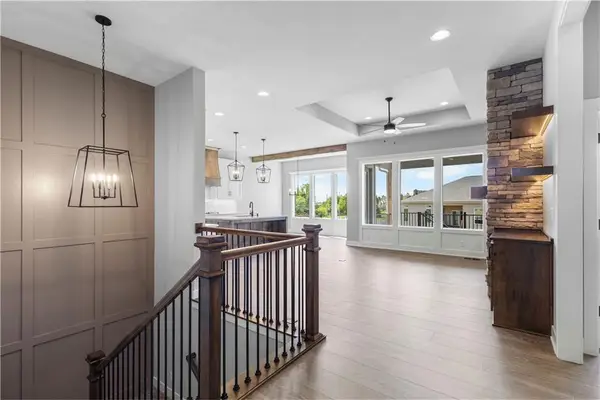 $711,055Active4 beds 4 baths2,817 sq. ft.
$711,055Active4 beds 4 baths2,817 sq. ft.4935 NW Martin Street, Riverside, MO 64150
MLS# 2581131Listed by: RE/MAX INNOVATIONS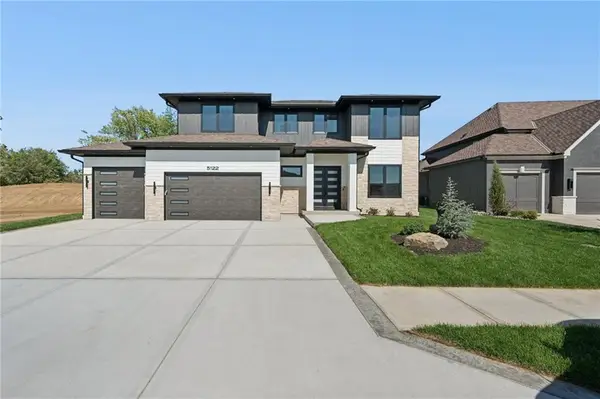 $1,349,950Active7 beds 6 baths6,588 sq. ft.
$1,349,950Active7 beds 6 baths6,588 sq. ft.5122 NW 47th Terrace, Riverside, MO 64150
MLS# 2578887Listed by: RE/MAX INNOVATIONS $906,950Active4 beds 4 baths3,838 sq. ft.
$906,950Active4 beds 4 baths3,838 sq. ft.4867 NW Vicolo Dellamore Way, Riverside, MO 64150
MLS# 2576992Listed by: RE/MAX INNOVATIONS $899,950Active5 beds 4 baths2,938 sq. ft.
$899,950Active5 beds 4 baths2,938 sq. ft.5154 NW 47th Terrace, Riverside, MO 64150
MLS# 2576411Listed by: RE/MAX INNOVATIONS
