1111 Branson Street, Fayetteville, NC 28305
Local realty services provided by:Better Homes and Gardens Real Estate Paracle
1111 Branson Street,Fayetteville, NC 28305
$225,000
- 3 Beds
- 2 Baths
- 1,060 sq. ft.
- Single family
- Active
Listed by:melissa zamora medina
Office:era strother real estate
MLS#:LP748902
Source:RD
Price summary
- Price:$225,000
- Price per sq. ft.:$212.26
About this home
Beautifully renovated ranch in the heart of Historic Haymount, blending timeless charm with modern updates. This move-in ready home features a fresh exterior with a brand-new architectural shingled roof, sodded front yard, and newly poured driveway. Inside, you’ll find stylish finishes throughout, including a bright kitchen with all-new stainless steel appliances, shaker-style cabinetry, granite countertops, and a washer & dryer conveniently tucked away in a built-in cabinet.The home also comes fully equipped with smart-home capabilities, plus the seller is leaving the refrigerator, washer, and dryer—adding exceptional value.Enjoy the walkable lifestyle Haymount is known for, just minutes from Downtown Fayetteville’s best dining, entertainment, and Segra Stadium—home of the Woodpeckers baseball team. Renovation completed in early 2023, this home is truly turnkey.You’ll want to see this one in person to fully appreciate all it has to offer!
Contact an agent
Home facts
- Year built:1950
- Listing ID #:LP748902
- Added:52 day(s) ago
- Updated:October 09, 2025 at 03:35 PM
Rooms and interior
- Bedrooms:3
- Total bathrooms:2
- Full bathrooms:2
- Living area:1,060 sq. ft.
Structure and exterior
- Year built:1950
- Building area:1,060 sq. ft.
Finances and disclosures
- Price:$225,000
- Price per sq. ft.:$212.26
New listings near 1111 Branson Street
- New
 $255,000Active4 beds 2 baths1,552 sq. ft.
$255,000Active4 beds 2 baths1,552 sq. ft.1462 Oldstead Drive, Fayetteville, NC 28306
MLS# LP751374Listed by: REAL BROKER LLC - New
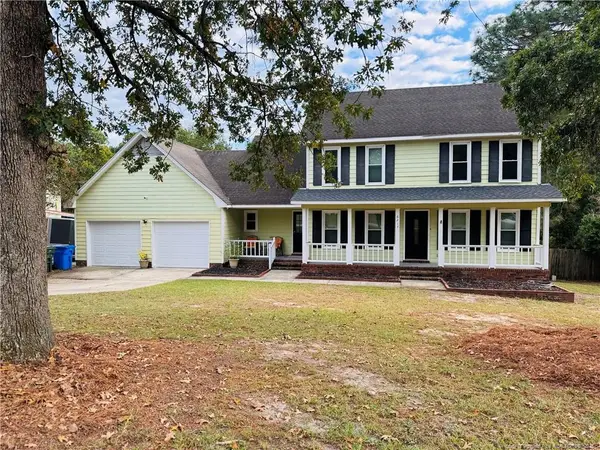 $255,000Active3 beds 3 baths1,750 sq. ft.
$255,000Active3 beds 3 baths1,750 sq. ft.6217 Lakehaven Drive, Fayetteville, NC 28304
MLS# LP751579Listed by: BROWN PROPERTY GROUP - New
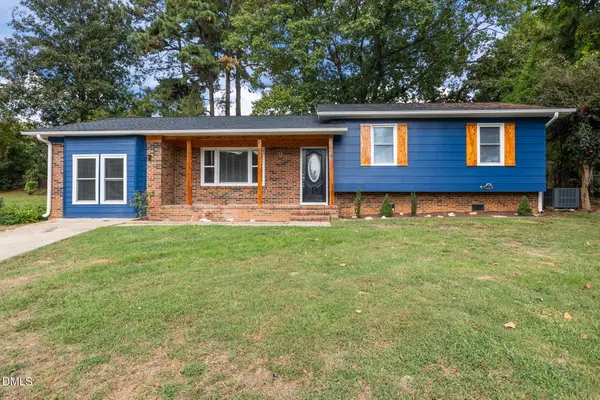 $265,000Active3 beds 2 baths1,595 sq. ft.
$265,000Active3 beds 2 baths1,595 sq. ft.940 Carnegie Drive, Fayetteville, NC 28311
MLS# 10126573Listed by: ANN MILTON REALTY - New
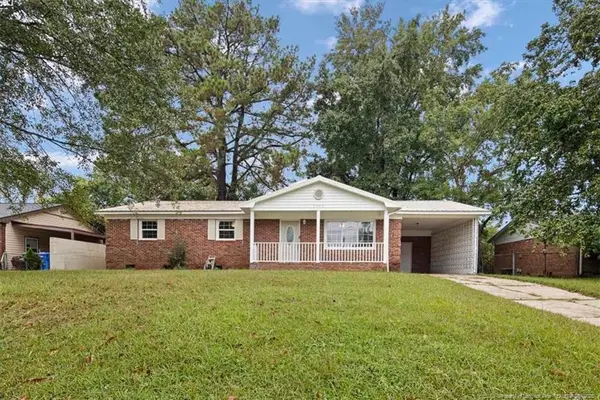 $185,000Active3 beds 2 baths1,232 sq. ft.
$185,000Active3 beds 2 baths1,232 sq. ft.5305 Tabor Court, Fayetteville, NC 28303
MLS# LP751433Listed by: REALTY ONE GROUP LIBERTY - New
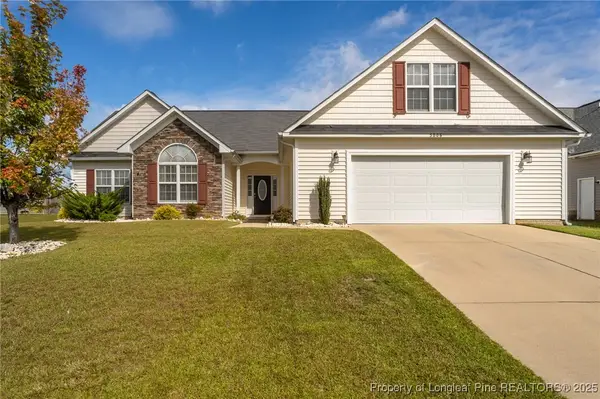 $295,000Active3 beds 2 baths1,941 sq. ft.
$295,000Active3 beds 2 baths1,941 sq. ft.5006 Westerly Drive, Fayetteville, NC 28314
MLS# 751497Listed by: COLDWELL BANKER ADVANTAGE - YADKIN ROAD - New
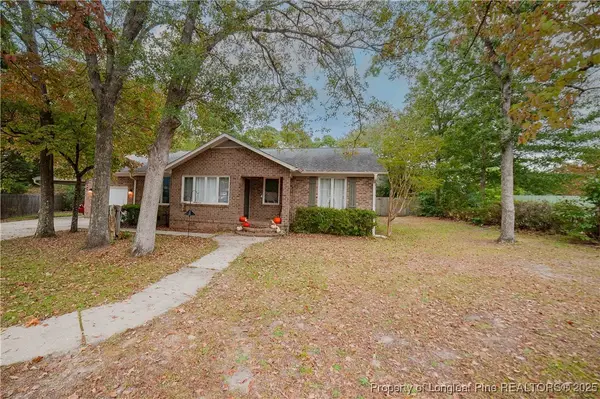 $284,900Active3 beds 2 baths2,078 sq. ft.
$284,900Active3 beds 2 baths2,078 sq. ft.3474 Thorndike Drive, Fayetteville, NC 28311
MLS# 751570Listed by: COLDWELL BANKER ADVANTAGE - FAYETTEVILLE - New
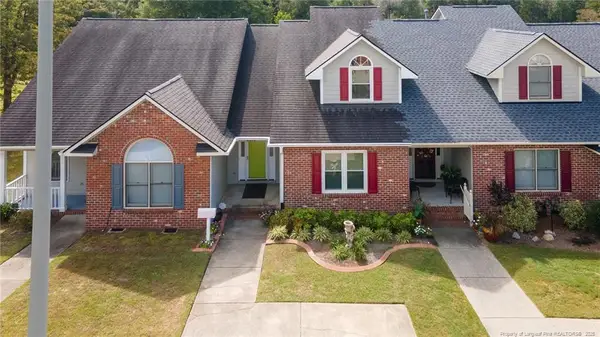 $235,000Active3 beds 3 baths1,634 sq. ft.
$235,000Active3 beds 3 baths1,634 sq. ft.2919 Amelia Drive, Fayetteville, NC 28304
MLS# LP750763Listed by: TOWNSEND REAL ESTATE - New
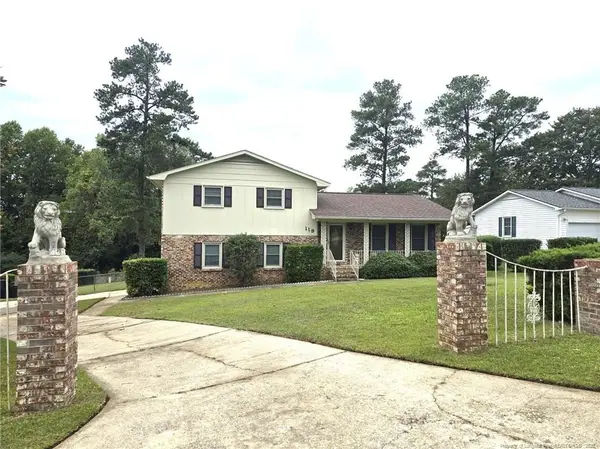 $210,500Active3 beds 2 baths1,560 sq. ft.
$210,500Active3 beds 2 baths1,560 sq. ft.119 Ingleside Drive, Fayetteville, NC 28303
MLS# LP751553Listed by: TOP BRAGG REALTY AND PROPERTY MANAGEMENT - New
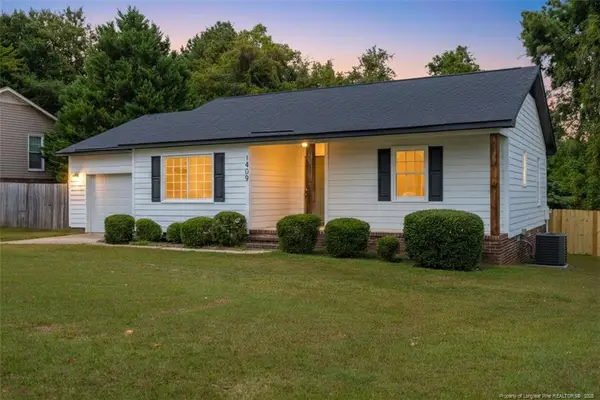 $199,900Active3 beds 2 baths1,185 sq. ft.
$199,900Active3 beds 2 baths1,185 sq. ft.1409 Blairwood Drive, Fayetteville, NC 28314
MLS# LP751531Listed by: LPT REALTY LLC - New
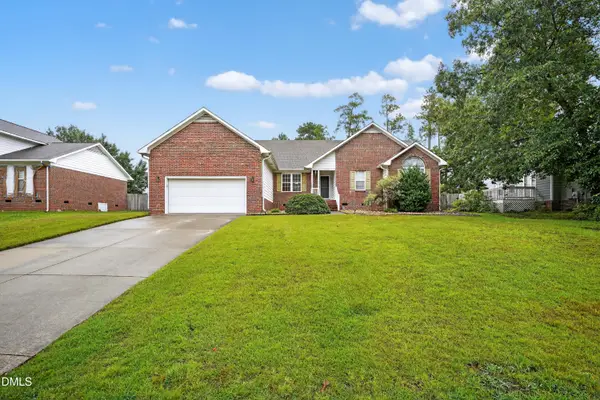 $245,000Active4 beds 2 baths1,658 sq. ft.
$245,000Active4 beds 2 baths1,658 sq. ft.8736 Grouse Run Lane, Fayetteville, NC 28314
MLS# 10126438Listed by: CHOSEN REAL ESTATE GROUP
