1462 Oldstead Drive, Fayetteville, NC 28306
Local realty services provided by:Better Homes and Gardens Real Estate Paracle
1462 Oldstead Drive,Fayetteville, NC 28306
$255,000
- 4 Beds
- 2 Baths
- 1,552 sq. ft.
- Single family
- Active
Listed by:pcs fort bragg
Office:real broker llc.
MLS#:751374
Source:NC_FRAR
Price summary
- Price:$255,000
- Price per sq. ft.:$164.3
About this home
Beautifully maintained 4-bedroom, 2-bath home, ideally located near Fort Bragg! Step inside to an inviting open floor plan featuring vaulted ceilings, luxury wood-look flooring, and a cozy fireplace. The modern kitchen offers granite countertops, stainless steel appliances, white cabinetry, and an adjoining dining area—perfect for entertaining or everyday living. The spacious owner’s suite includes tray ceilings, plush carpeting, a walk-in closet, and a private bath with double vanities, soaking tub, and separate shower. Two additional bedrooms and a full guest bath downstairs provide comfort and flexibility. Upstairs carpeted 4th bedroom could also serve as an ideal media space, playroom, or office. Enjoy the large fenced backyard with patio, great for outdoor dining or relaxation. Additional highlights include a separate laundry area and two-car garage. New HVAC in 2022, roof replacement in 2023. Conveniently located minutes from shopping, dining, and Fort Bragg—this move-in ready home offers modern finishes, thoughtful design, and timeless appeal. Schedule your showing today!
Contact an agent
Home facts
- Year built:2004
- Listing ID #:751374
- Added:1 day(s) ago
- Updated:October 09, 2025 at 04:40 PM
Rooms and interior
- Bedrooms:4
- Total bathrooms:2
- Full bathrooms:2
- Living area:1,552 sq. ft.
Heating and cooling
- Cooling:Central Air, Electric
Structure and exterior
- Year built:2004
- Building area:1,552 sq. ft.
Schools
- High school:Douglas Byrd Senior High
- Middle school:Douglas Byrd Middle School
Utilities
- Water:Public
- Sewer:Public Sewer
Finances and disclosures
- Price:$255,000
- Price per sq. ft.:$164.3
New listings near 1462 Oldstead Drive
- New
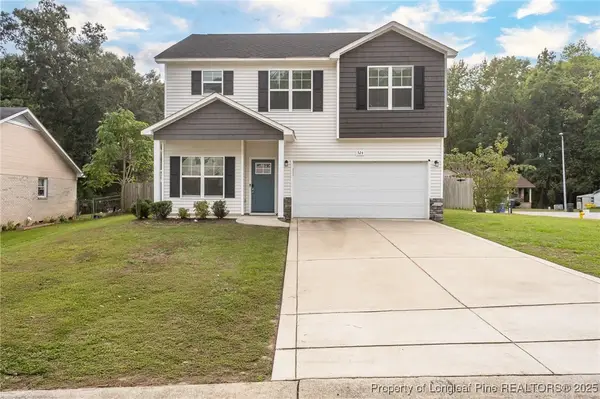 $310,000Active4 beds 3 baths2,123 sq. ft.
$310,000Active4 beds 3 baths2,123 sq. ft.524 Abbottswood Drive, Fayetteville, NC 28301
MLS# 751477Listed by: BHHS ALL AMERICAN HOMES #2 - New
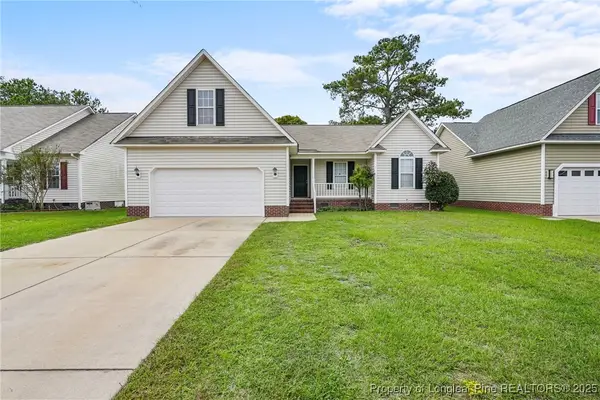 $250,000Active4 beds 2 baths1,551 sq. ft.
$250,000Active4 beds 2 baths1,551 sq. ft.3108 Tettenbury Drive, Fayetteville, NC 28306
MLS# 751483Listed by: LPT REALTY LLC - New
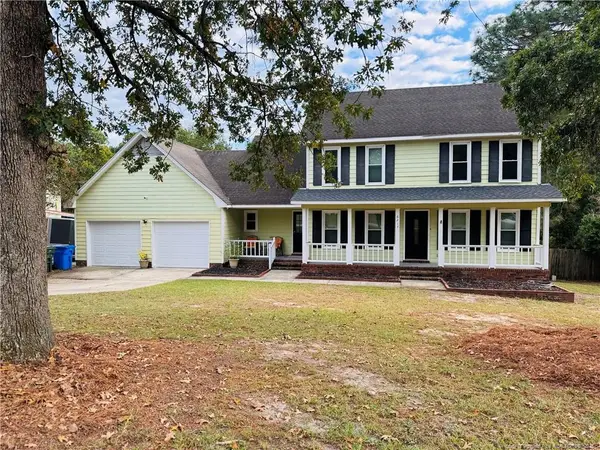 $255,000Active3 beds 3 baths1,750 sq. ft.
$255,000Active3 beds 3 baths1,750 sq. ft.6217 Lakehaven Drive, Fayetteville, NC 28304
MLS# LP751579Listed by: BROWN PROPERTY GROUP - Open Sat, 11am to 2pmNew
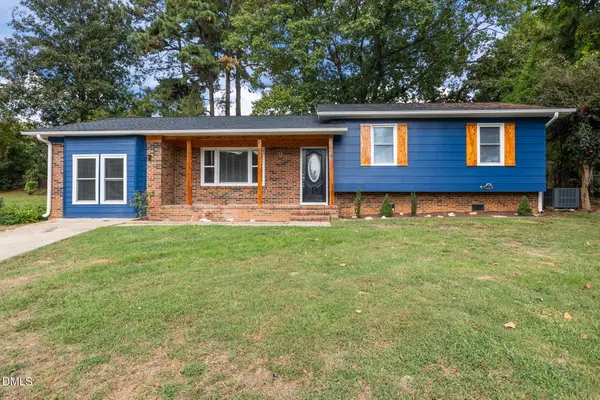 $265,000Active3 beds 2 baths1,595 sq. ft.
$265,000Active3 beds 2 baths1,595 sq. ft.940 Carnegie Drive, Fayetteville, NC 28311
MLS# 10126573Listed by: ANN MILTON REALTY - New
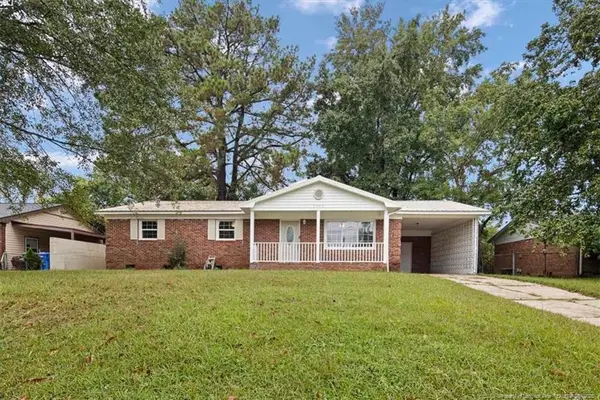 $185,000Active3 beds 2 baths1,232 sq. ft.
$185,000Active3 beds 2 baths1,232 sq. ft.5305 Tabor Court, Fayetteville, NC 28303
MLS# LP751433Listed by: REALTY ONE GROUP LIBERTY - New
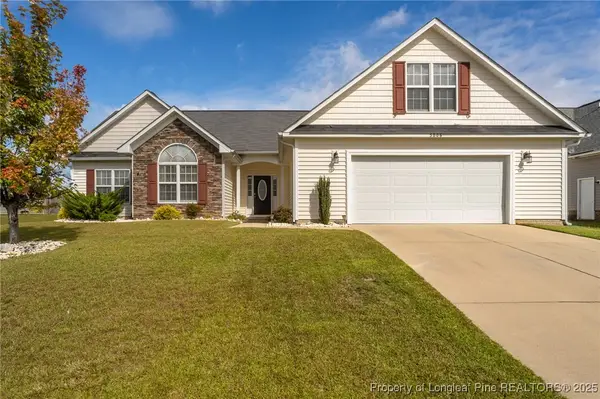 $295,000Active3 beds 2 baths1,941 sq. ft.
$295,000Active3 beds 2 baths1,941 sq. ft.5006 Westerly Drive, Fayetteville, NC 28314
MLS# 751497Listed by: COLDWELL BANKER ADVANTAGE - YADKIN ROAD - New
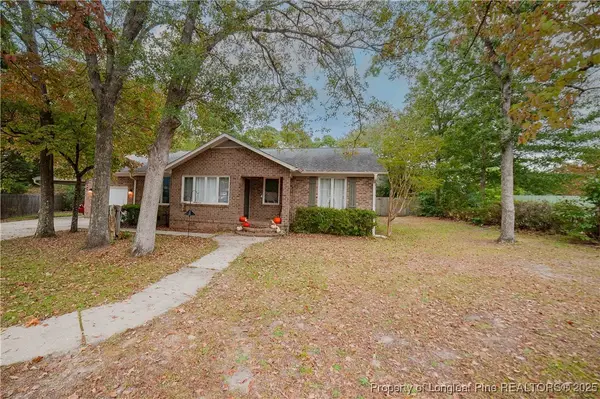 $284,900Active3 beds 2 baths2,078 sq. ft.
$284,900Active3 beds 2 baths2,078 sq. ft.3474 Thorndike Drive, Fayetteville, NC 28311
MLS# 751570Listed by: COLDWELL BANKER ADVANTAGE - FAYETTEVILLE - New
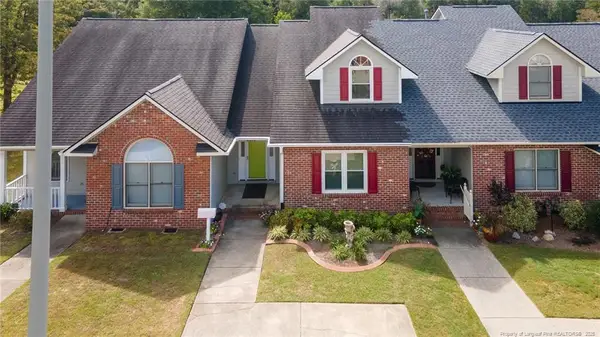 $235,000Active3 beds 3 baths1,634 sq. ft.
$235,000Active3 beds 3 baths1,634 sq. ft.2919 Amelia Drive, Fayetteville, NC 28304
MLS# LP750763Listed by: TOWNSEND REAL ESTATE - New
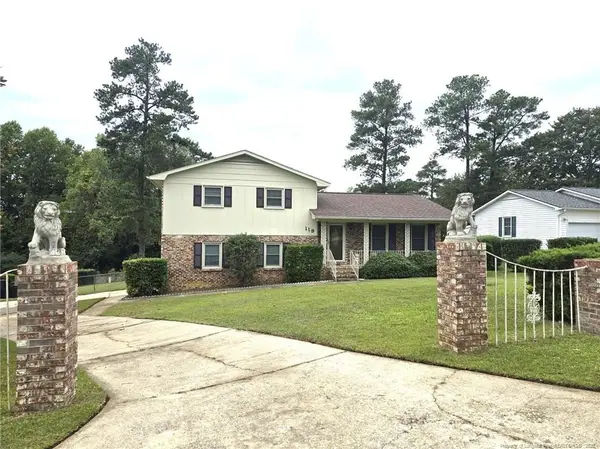 $210,500Active3 beds 2 baths1,560 sq. ft.
$210,500Active3 beds 2 baths1,560 sq. ft.119 Ingleside Drive, Fayetteville, NC 28303
MLS# LP751553Listed by: TOP BRAGG REALTY AND PROPERTY MANAGEMENT
