6527 Bagdad Road, Fayetteville, NC 28306
Local realty services provided by:Better Homes and Gardens Real Estate Paracle
6527 Bagdad Road,Fayetteville, NC 28306
$280,000
- 3 Beds
- 3 Baths
- 1,716 sq. ft.
- Single family
- Active
Listed by:aleka mcdowell
Office:exp realty llc.
MLS#:LP747154
Source:RD
Price summary
- Price:$280,000
- Price per sq. ft.:$163.17
About this home
NOW OFFERING $4,000 BUYER CONCESSION! Don't miss your chance to become the new owner of this beautiful home in Jack Britt School District with brand new floors, freshly painted kitchen cabinets, all new paint on the whole first floor, and all windows replaced in 2023! Nestled on a large lot, this stunning 3-bedroom, 2.5-bathroom residence embodies comfort, style, and convenience. The heart of the home is the large living room space leading to the well-designed kitchen, which offers modern appliances, granite countertops, and a great view of the backyard perfect for culinary enthusiasts and entertainers alike. Off the kitchen there is a cozy dining area as well as a half bath and laundry area, leading into a very spacious 2 car garage. Upstairs you will find three bedrooms with great natural light and two full bathrooms. The master bedroom boasts a walk-in closet and en-suite bathroom with a gorgeous sliding barn door. There is a large back porch that leads to the spacious, fenced backyard. Conveniently located near Jack Britt and the new I-295, which will allow for easy travel to Fort Liberty, shopping, restaurants.
Contact an agent
Home facts
- Year built:1988
- Listing ID #:LP747154
- Added:82 day(s) ago
- Updated:October 09, 2025 at 03:35 PM
Rooms and interior
- Bedrooms:3
- Total bathrooms:3
- Full bathrooms:2
- Half bathrooms:1
- Living area:1,716 sq. ft.
Heating and cooling
- Cooling:Central Air, Electric
- Heating:Forced Air, Natural Gas
Structure and exterior
- Year built:1988
- Building area:1,716 sq. ft.
Utilities
- Sewer:Septic Tank
Finances and disclosures
- Price:$280,000
- Price per sq. ft.:$163.17
New listings near 6527 Bagdad Road
- New
 $255,000Active4 beds 2 baths1,552 sq. ft.
$255,000Active4 beds 2 baths1,552 sq. ft.1462 Oldstead Drive, Fayetteville, NC 28306
MLS# LP751374Listed by: REAL BROKER LLC - New
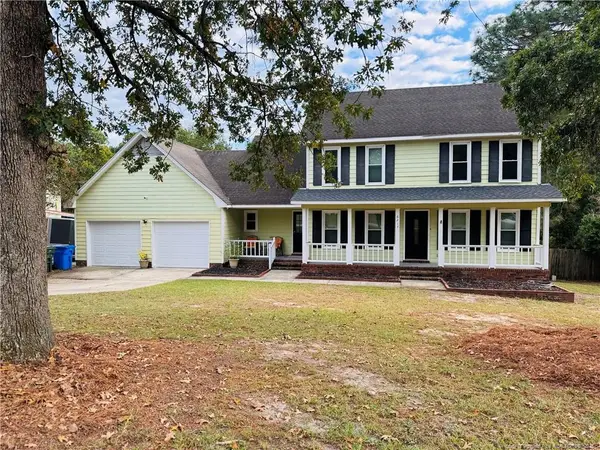 $255,000Active3 beds 3 baths1,750 sq. ft.
$255,000Active3 beds 3 baths1,750 sq. ft.6217 Lakehaven Drive, Fayetteville, NC 28304
MLS# LP751579Listed by: BROWN PROPERTY GROUP - New
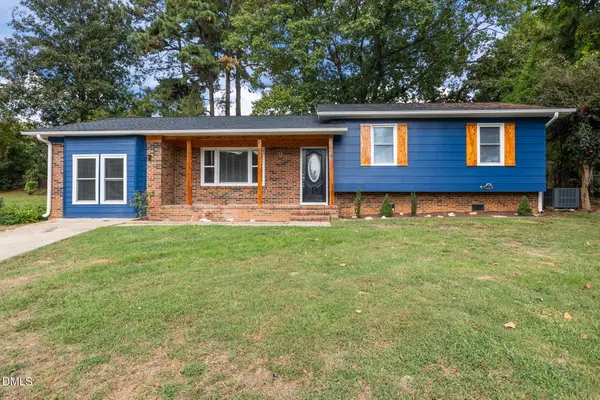 $265,000Active3 beds 2 baths1,595 sq. ft.
$265,000Active3 beds 2 baths1,595 sq. ft.940 Carnegie Drive, Fayetteville, NC 28311
MLS# 10126573Listed by: ANN MILTON REALTY - New
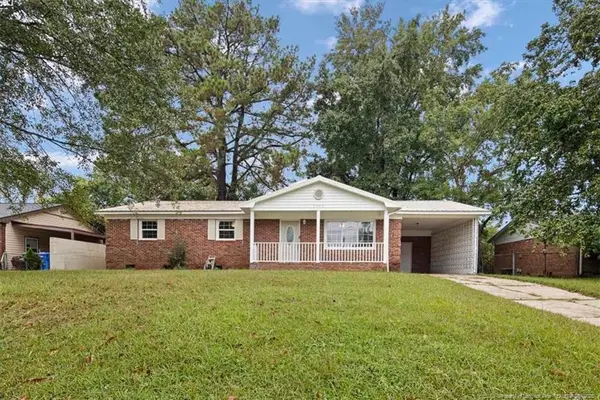 $185,000Active3 beds 2 baths1,232 sq. ft.
$185,000Active3 beds 2 baths1,232 sq. ft.5305 Tabor Court, Fayetteville, NC 28303
MLS# LP751433Listed by: REALTY ONE GROUP LIBERTY - New
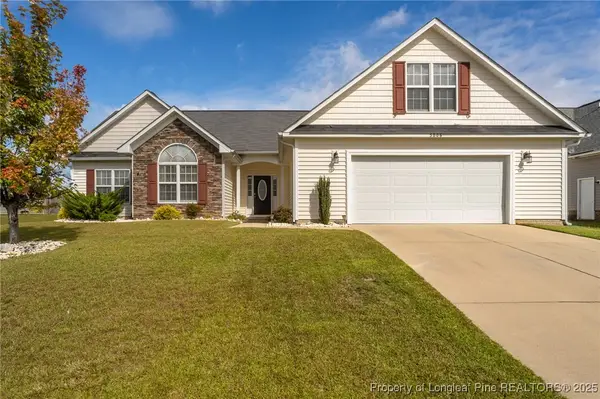 $295,000Active3 beds 2 baths1,941 sq. ft.
$295,000Active3 beds 2 baths1,941 sq. ft.5006 Westerly Drive, Fayetteville, NC 28314
MLS# 751497Listed by: COLDWELL BANKER ADVANTAGE - YADKIN ROAD - New
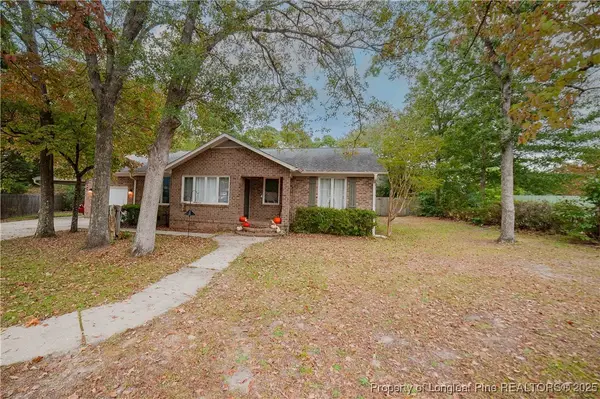 $284,900Active3 beds 2 baths2,078 sq. ft.
$284,900Active3 beds 2 baths2,078 sq. ft.3474 Thorndike Drive, Fayetteville, NC 28311
MLS# 751570Listed by: COLDWELL BANKER ADVANTAGE - FAYETTEVILLE - New
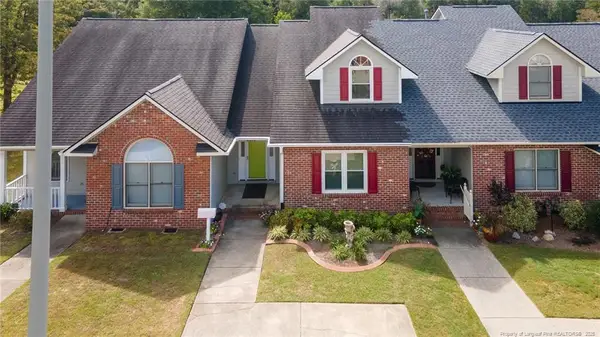 $235,000Active3 beds 3 baths1,634 sq. ft.
$235,000Active3 beds 3 baths1,634 sq. ft.2919 Amelia Drive, Fayetteville, NC 28304
MLS# LP750763Listed by: TOWNSEND REAL ESTATE - New
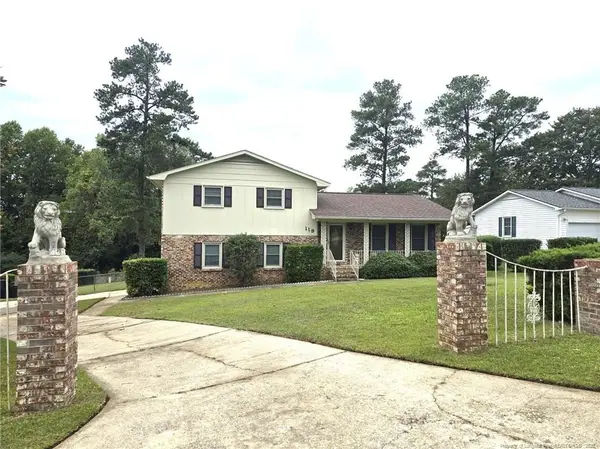 $210,500Active3 beds 2 baths1,560 sq. ft.
$210,500Active3 beds 2 baths1,560 sq. ft.119 Ingleside Drive, Fayetteville, NC 28303
MLS# LP751553Listed by: TOP BRAGG REALTY AND PROPERTY MANAGEMENT - New
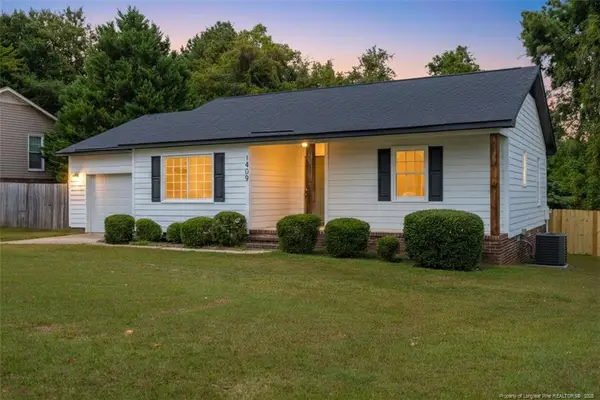 $199,900Active3 beds 2 baths1,185 sq. ft.
$199,900Active3 beds 2 baths1,185 sq. ft.1409 Blairwood Drive, Fayetteville, NC 28314
MLS# LP751531Listed by: LPT REALTY LLC - New
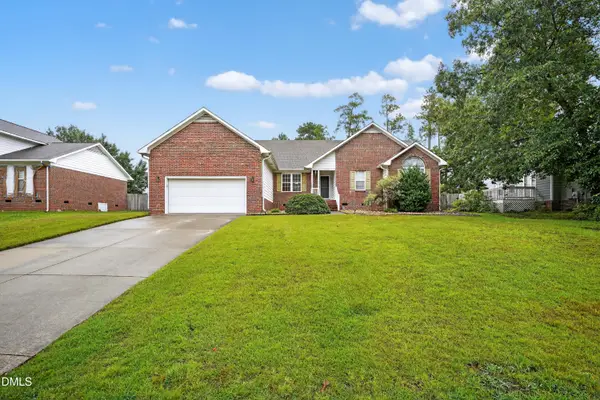 $245,000Active4 beds 2 baths1,658 sq. ft.
$245,000Active4 beds 2 baths1,658 sq. ft.8736 Grouse Run Lane, Fayetteville, NC 28314
MLS# 10126438Listed by: CHOSEN REAL ESTATE GROUP
