869 Driftwood Drive, Greenville, NC 27858
Local realty services provided by:Better Homes and Gardens Real Estate Lifestyle Property Partners
Listed by:the nilsen team
Office:exp realty
MLS#:100502907
Source:NC_CCAR
Price summary
- Price:$399,000
- Price per sq. ft.:$155.49
About this home
Nestled in the desirable Wintergreen, Hope, Conley School District, and outside city limits! This beautifully updated 3-bedroom, 3-bathroom home offers modern comforts, versatile living spaces, and a huge bonus room, perfect for those seeking extra room to grow.
Step inside to discover a bright and inviting interior, featuring a spacious kitchen with new hardware, newer appliances (dishwasher, built-in microwave, stove/oven), and a stylish backsplash. The main level boasts a formal dining room, ideal for hosting gatherings, along with three bedrooms and two full bathrooms. The primary suite, overlooking the serene backyard, provides a peaceful retreat. New fixtures, ceiling fans, and blinds enhance the home's fresh appeal. A large laundry room with a utility sink adds convenience.
Upstairs, an expansive bonus room with its own private bathroom serves as a perfect retreat, guest suite, or entertainment hub. Adjacent to the bonus room, a small office/study nook provides a quiet space for work or hobbies.
Enjoy outdoor living on the full-length covered front porch or relax on the screened-in rear patio, ideal for morning coffee or evening gatherings. The property backs up to tranquil greenspace, offering privacy and a connection to nature. The home also features a three-year-old HVAC unit, a new front door, and abundant charm.
Don't miss this move-in-ready gem in a prime Greenville location! Schedule your showing today! Please view 3-D Virtual Tour and Property Video. Please see plat map for drainage easement at the far rear of the property.
Contact an agent
Home facts
- Year built:1991
- Listing ID #:100502907
- Added:169 day(s) ago
- Updated:October 10, 2025 at 10:33 AM
Rooms and interior
- Bedrooms:3
- Total bathrooms:3
- Full bathrooms:3
- Living area:2,566 sq. ft.
Heating and cooling
- Cooling:Central Air
- Heating:Electric, Gas Pack, Heat Pump, Heating, Natural Gas
Structure and exterior
- Roof:Shingle
- Year built:1991
- Building area:2,566 sq. ft.
- Lot area:0.67 Acres
Schools
- High school:D.H. Conley High School
- Middle school:Hope Middle School
- Elementary school:Wintergreen Primary School
Utilities
- Water:Community Water Available
Finances and disclosures
- Price:$399,000
- Price per sq. ft.:$155.49
New listings near 869 Driftwood Drive
- New
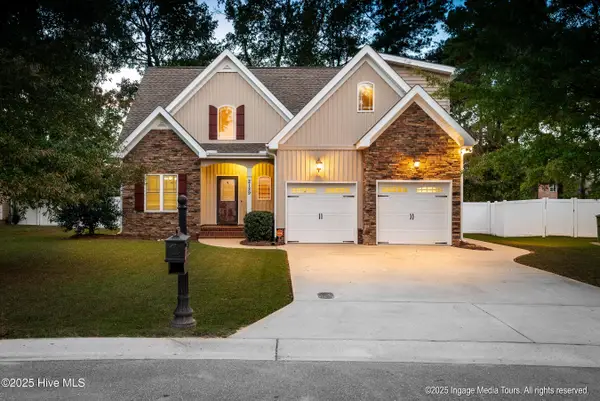 $314,999Active3 beds 3 baths1,923 sq. ft.
$314,999Active3 beds 3 baths1,923 sq. ft.2129 Tulls Cove Road, Winterville, NC 28590
MLS# 100535234Listed by: KELLER WILLIAMS REALTY POINTS EAST - New
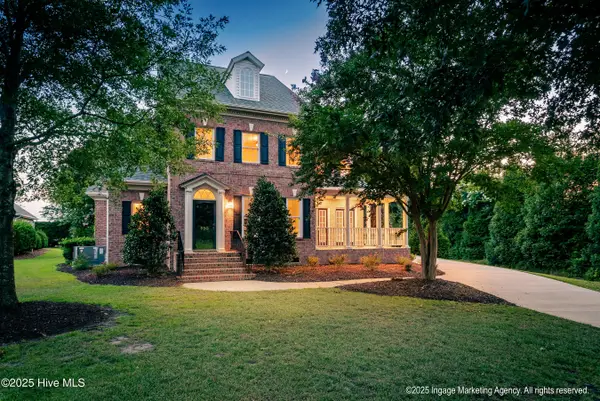 $467,400Active3 beds 3 baths3,042 sq. ft.
$467,400Active3 beds 3 baths3,042 sq. ft.950 Brandy Creek Drive, Greenville, NC 27858
MLS# 100535211Listed by: KELLER WILLIAMS REALTY POINTS EAST - New
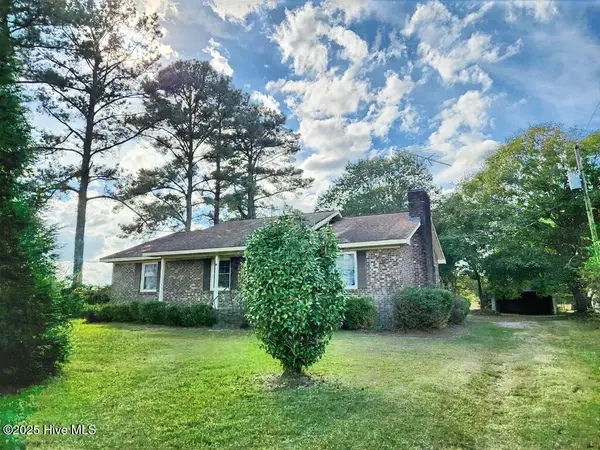 $149,500Active3 beds 4 baths1,535 sq. ft.
$149,500Active3 beds 4 baths1,535 sq. ft.2013 Holland Road, Greenville, NC 27834
MLS# 100535145Listed by: SELECTIVE HOMES - New
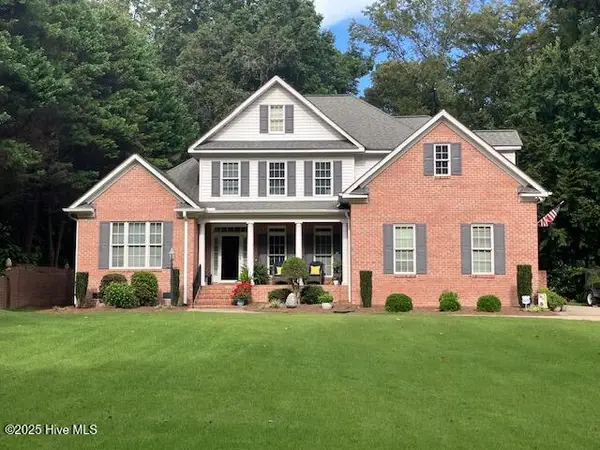 $495,000Active4 beds 3 baths2,648 sq. ft.
$495,000Active4 beds 3 baths2,648 sq. ft.102 Oxford Road, Greenville, NC 27858
MLS# 100535138Listed by: THE RICH COMPANY - New
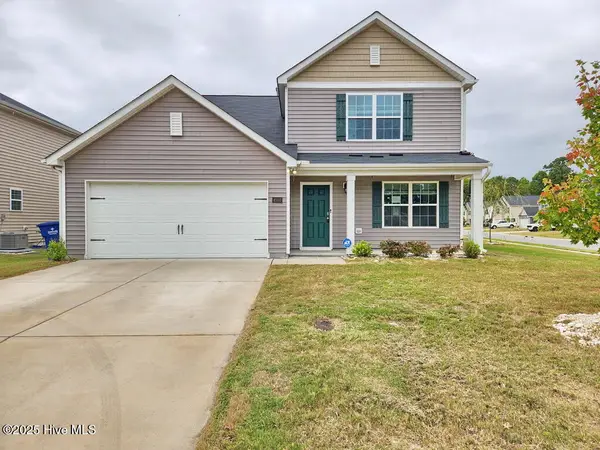 $309,000Active4 beds 4 baths2,597 sq. ft.
$309,000Active4 beds 4 baths2,597 sq. ft.4500 Sandstone Drive, Greenville, NC 27858
MLS# 100535141Listed by: SELECTIVE HOMES - New
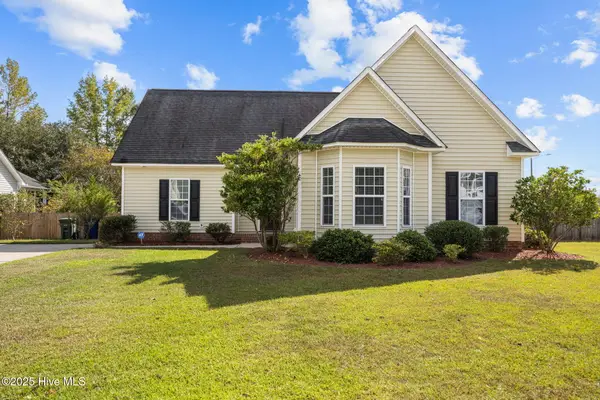 $330,000Active4 beds 3 baths2,201 sq. ft.
$330,000Active4 beds 3 baths2,201 sq. ft.1013 Bristolmoor Drive, Winterville, NC 28590
MLS# 100535133Listed by: EXP REALTY - New
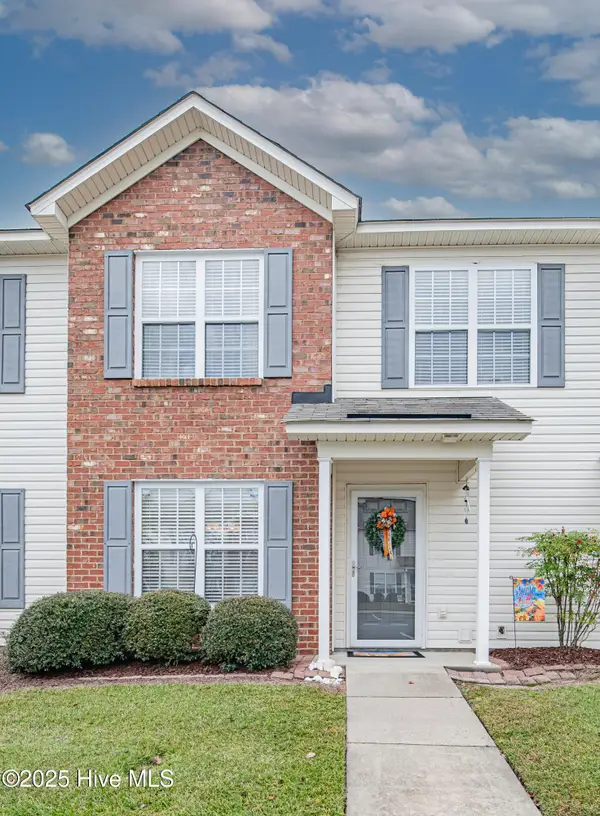 $197,000Active3 beds 3 baths1,447 sq. ft.
$197,000Active3 beds 3 baths1,447 sq. ft.4160 Dudleys Grant Drive #F, Winterville, NC 28590
MLS# 100535060Listed by: ALDRIDGE & SOUTHERLAND - New
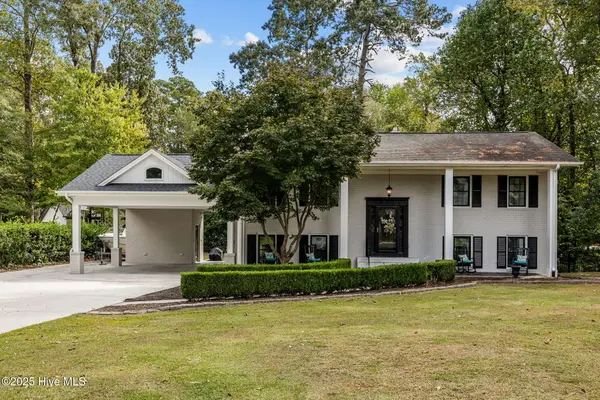 $435,000Active3 beds 3 baths2,551 sq. ft.
$435,000Active3 beds 3 baths2,551 sq. ft.207 Churchill Drive, Greenville, NC 27858
MLS# 100535051Listed by: UNITED REAL ESTATE EAST CAROLINA - New
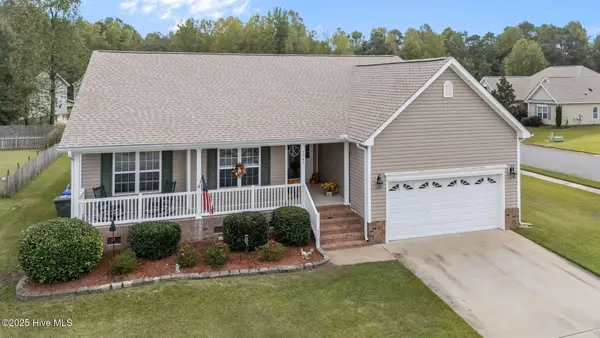 $369,000Active3 beds 2 baths2,332 sq. ft.
$369,000Active3 beds 2 baths2,332 sq. ft.3541 Lena Lane, Greenville, NC 27834
MLS# 100534970Listed by: BERKSHIRE HATHAWAY HOMESERVICES PRIME PROPERTIES - New
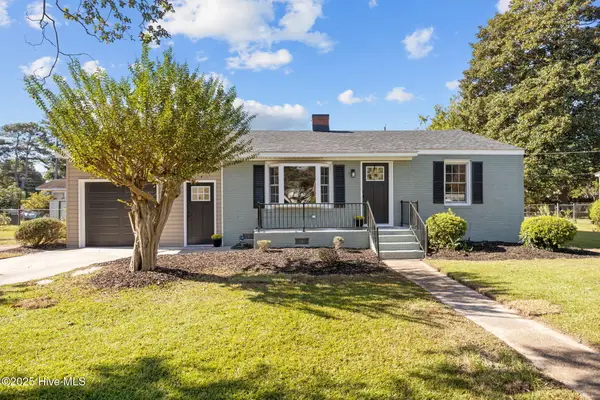 $219,900Active2 beds 1 baths907 sq. ft.
$219,900Active2 beds 1 baths907 sq. ft.2904 Jefferson Drive, Greenville, NC 27858
MLS# 100534994Listed by: LMR REALTY, LLC
