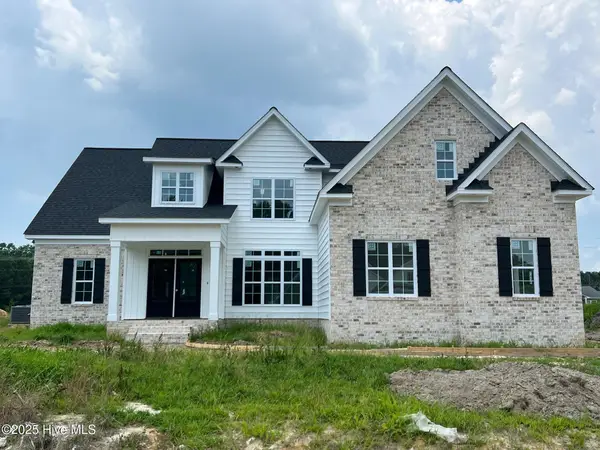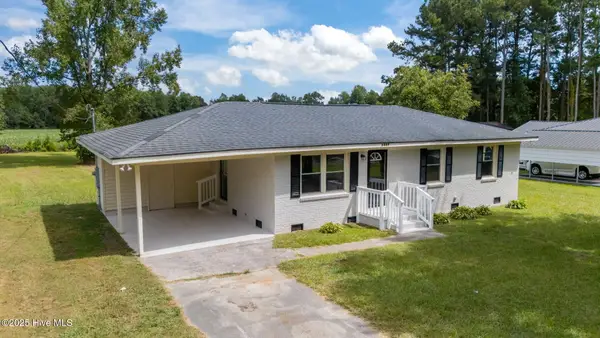1674 Black Jack Grimesland Road, Grimesland, NC 27837
Local realty services provided by:Better Homes and Gardens Real Estate Lifestyle Property Partners
1674 Black Jack Grimesland Road,Grimesland, NC 27837
$399,900
- 3 Beds
- 3 Baths
- 2,107 sq. ft.
- Single family
- Active
Listed by:chad grimes
Office:grimes real estate group
MLS#:100516004
Source:NC_CCAR
Price summary
- Price:$399,900
- Price per sq. ft.:$189.8
About this home
PRICE CHANGE!! Are you looking a home nestled back on a beautiful lightly wooded 1.37-acre lot? This home is 3-bedroom, 2.5-bath home is an entertainer's dream! Step into the heart of this home where the open concept kitchen shines with granite countertops, stainless steel appliances, a chic tile backsplash, and a large kitchen island that perfectly separates the living and dining areas featuring built-in speakers. The first-floor layout includes a luxurious master suite with dual vanities and a tile shower with a rainfall shower head, a dedicated office, laundry and mudroom, and a convenient half bath for your guests. Upstairs is where you will find two guest bedrooms, a full guest bathroom with dual vanities, and a massive bonus room. The entertainment flows to the covered back porch, also equipped with built-in speakers, making it ideal for outdoor entertainment.
Taxes estimated based on list price.
Builder/Owner licensed real estate agent.
Photo is similar to.
Contact an agent
Home facts
- Year built:2025
- Listing ID #:100516004
- Added:94 day(s) ago
- Updated:September 29, 2025 at 10:45 AM
Rooms and interior
- Bedrooms:3
- Total bathrooms:3
- Full bathrooms:2
- Half bathrooms:1
- Living area:2,107 sq. ft.
Heating and cooling
- Cooling:Central Air
- Heating:Electric, Heat Pump, Heating
Structure and exterior
- Roof:Architectural Shingle
- Year built:2025
- Building area:2,107 sq. ft.
- Lot area:1.37 Acres
Schools
- High school:D.H. Conley High School
- Middle school:G. R. Whitfield School K-8
- Elementary school:G.R. Whitfield School K-8
Finances and disclosures
- Price:$399,900
- Price per sq. ft.:$189.8
New listings near 1674 Black Jack Grimesland Road
- New
 $285,000Active3 beds 2 baths1,543 sq. ft.
$285,000Active3 beds 2 baths1,543 sq. ft.2532 Plumosa Drive, Grimesland, NC 27837
MLS# 100533149Listed by: LEGACY PREMIER REAL ESTATE, LLC - New
 $475,000Active4 beds 3 baths2,684 sq. ft.
$475,000Active4 beds 3 baths2,684 sq. ft.974 Whiskey Court, Grimesland, NC 27837
MLS# 100532612Listed by: KELLER WILLIAMS REALTY POINTS EAST - New
 $279,900Active3 beds 2 baths1,380 sq. ft.
$279,900Active3 beds 2 baths1,380 sq. ft.527 Rachel Lane, Grimesland, NC 27837
MLS# 100532247Listed by: TYRE REALTY GROUP INC. - New
 $712,000Active4 beds 4 baths2,848 sq. ft.
$712,000Active4 beds 4 baths2,848 sq. ft.2827 Landing Circle, Grimesland, NC 27837
MLS# 100532206Listed by: BERKSHIRE HATHAWAY HOMESERVICES PRIME PROPERTIES  $230,000Pending3 beds 2 baths1,295 sq. ft.
$230,000Pending3 beds 2 baths1,295 sq. ft.559 Eagles Nest Road, Grimesland, NC 27837
MLS# 100531168Listed by: EXP REALTY LLC $1,050,000Active4 beds 4 baths3,938 sq. ft.
$1,050,000Active4 beds 4 baths3,938 sq. ft.1357 Autumn Lakes Drive, Grimesland, NC 27837
MLS# 100530560Listed by: THE OVERTON GROUP $609,900Active4 beds 3 baths2,970 sq. ft.
$609,900Active4 beds 3 baths2,970 sq. ft.2856 Bates Branch Way, Grimesland, NC 27837
MLS# 100516645Listed by: ALDRIDGE & SOUTHERLAND- Open Sun, 2 to 4pm
 $570,000Active4 beds 3 baths2,562 sq. ft.
$570,000Active4 beds 3 baths2,562 sq. ft.2889 Beddard Road, Grimesland, NC 27837
MLS# 100530250Listed by: UNITED REAL ESTATE EAST CAROLINA  $475,000Pending4 beds 4 baths2,715 sq. ft.
$475,000Pending4 beds 4 baths2,715 sq. ft.957 Bedford Heights Drive, Grimesland, NC 27837
MLS# 100530097Listed by: SARAH WEIR GROUP $225,000Active3 beds 1 baths1,104 sq. ft.
$225,000Active3 beds 1 baths1,104 sq. ft.1117 S Grimesland Bridge Road, Grimesland, NC 27837
MLS# 100528763Listed by: TERRI ALPHIN SMITH & CO
