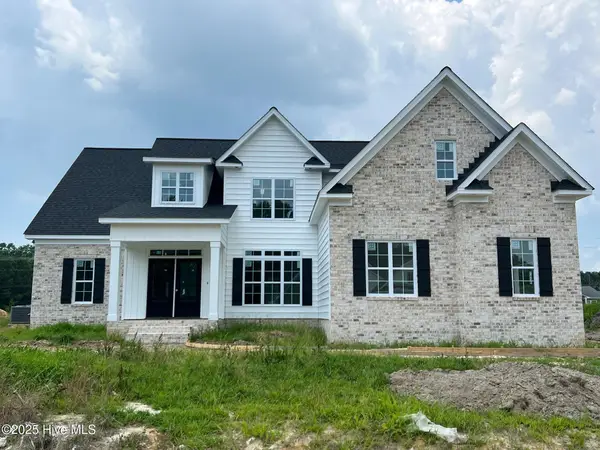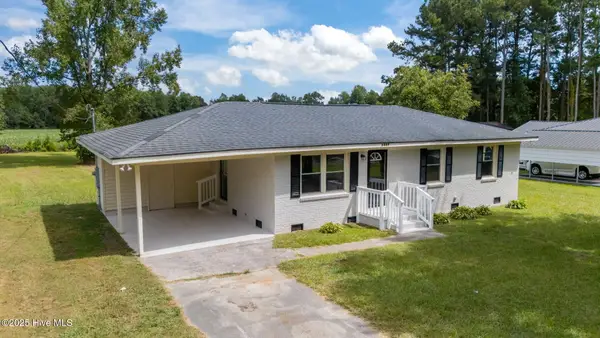202 Poker House Road, Grimesland, NC 27837
Local realty services provided by:Better Homes and Gardens Real Estate Elliott Coastal Living
Listed by:randy lee hicks
Office:adams homes realty nc
MLS#:100499671
Source:NC_CCAR
Price summary
- Price:$347,300
- Price per sq. ft.:$162.29
About this home
Fall into one of the coolest homes on the market! Welcome to this exciting build in the brand-new Windfield neighborhood development in Grimesland, NC. On this premium lot, you'll find a 2,140-sqft layout with a spacious family room, 4 attractively designed bedrooms (including one that can be transformed into a den, if needed), 3 full baths, an inviting foyer, a contemporary dining room (with optional tray ceiling), an appetizing kitchen with island, roomy walk-in closets, a 2-car side entry garage, and much more! And be sure to enjoy the backyard scenery while hanging out on your covered patio!
Additional design features include carriage hardware on all garage doors, cased wood frame windows, a 2-panel interior and exterior door design, quality painted cabinetry, ceramic kitchen splash, Dallas White (Eased Edge) granite kitchen countertops, Maple White quartz full-bath tops, stainless steel appliances w/electric range, pendant lights over kitchen island, vinyl laminate flooring, Birdbath/749 standard carpet in all bedrooms, a master bath with separate tub & fiberglass shower with glass door option, a laundry room, and an electric fireplace. The exterior features Natural Clay lap siding, Sandstone shake and/or B&B siding, and Black 002 shutters.
While there are covenants for the Windfield neighborhood, there are no HOA fees! The new constructions have just started building and are scheduled to be completed in late summer. Still there's no time like the present to make sure this home will be yours today.
Contact an agent
Home facts
- Year built:2025
- Listing ID #:100499671
- Added:173 day(s) ago
- Updated:September 29, 2025 at 07:46 AM
Rooms and interior
- Bedrooms:4
- Total bathrooms:3
- Full bathrooms:3
- Living area:2,140 sq. ft.
Heating and cooling
- Cooling:Central Air
- Heating:Electric, Fireplace(s), Forced Air, Heat Pump, Heating
Structure and exterior
- Roof:Architectural Shingle
- Year built:2025
- Building area:2,140 sq. ft.
- Lot area:0.41 Acres
Schools
- High school:D.H. Conley High School
- Middle school:G. R. Whitfield School K-8
- Elementary school:G.R. Whitfield School K-8
Utilities
- Water:Municipal Water Available
Finances and disclosures
- Price:$347,300
- Price per sq. ft.:$162.29
New listings near 202 Poker House Road
- New
 $285,000Active3 beds 2 baths1,543 sq. ft.
$285,000Active3 beds 2 baths1,543 sq. ft.2532 Plumosa Drive, Grimesland, NC 27837
MLS# 100533149Listed by: LEGACY PREMIER REAL ESTATE, LLC - New
 $475,000Active4 beds 3 baths2,684 sq. ft.
$475,000Active4 beds 3 baths2,684 sq. ft.974 Whiskey Court, Grimesland, NC 27837
MLS# 100532612Listed by: KELLER WILLIAMS REALTY POINTS EAST - New
 $279,900Active3 beds 2 baths1,380 sq. ft.
$279,900Active3 beds 2 baths1,380 sq. ft.527 Rachel Lane, Grimesland, NC 27837
MLS# 100532247Listed by: TYRE REALTY GROUP INC. - New
 $712,000Active4 beds 4 baths2,848 sq. ft.
$712,000Active4 beds 4 baths2,848 sq. ft.2827 Landing Circle, Grimesland, NC 27837
MLS# 100532206Listed by: BERKSHIRE HATHAWAY HOMESERVICES PRIME PROPERTIES  $230,000Pending3 beds 2 baths1,295 sq. ft.
$230,000Pending3 beds 2 baths1,295 sq. ft.559 Eagles Nest Road, Grimesland, NC 27837
MLS# 100531168Listed by: EXP REALTY LLC $1,050,000Active4 beds 4 baths3,938 sq. ft.
$1,050,000Active4 beds 4 baths3,938 sq. ft.1357 Autumn Lakes Drive, Grimesland, NC 27837
MLS# 100530560Listed by: THE OVERTON GROUP $609,900Active4 beds 3 baths2,970 sq. ft.
$609,900Active4 beds 3 baths2,970 sq. ft.2856 Bates Branch Way, Grimesland, NC 27837
MLS# 100516645Listed by: ALDRIDGE & SOUTHERLAND- Open Sun, 2 to 4pm
 $570,000Active4 beds 3 baths2,562 sq. ft.
$570,000Active4 beds 3 baths2,562 sq. ft.2889 Beddard Road, Grimesland, NC 27837
MLS# 100530250Listed by: UNITED REAL ESTATE EAST CAROLINA  $475,000Pending4 beds 4 baths2,715 sq. ft.
$475,000Pending4 beds 4 baths2,715 sq. ft.957 Bedford Heights Drive, Grimesland, NC 27837
MLS# 100530097Listed by: SARAH WEIR GROUP $225,000Active3 beds 1 baths1,104 sq. ft.
$225,000Active3 beds 1 baths1,104 sq. ft.1117 S Grimesland Bridge Road, Grimesland, NC 27837
MLS# 100528763Listed by: TERRI ALPHIN SMITH & CO
