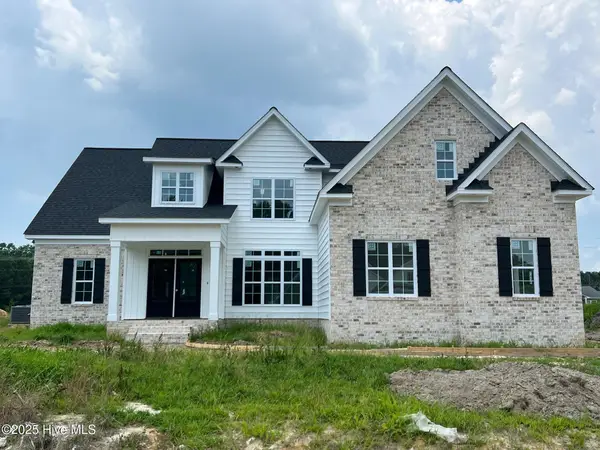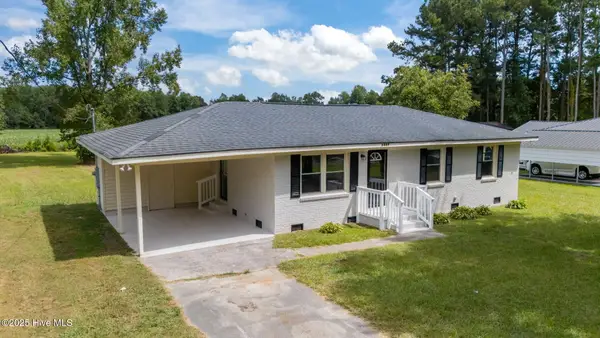3156 Firefly Trail, Grimesland, NC 27837
Local realty services provided by:Better Homes and Gardens Real Estate Lifestyle Property Partners
Listed by:terry banks
Office:adams homes realty nc
MLS#:100474686
Source:NC_CCAR
Price summary
- Price:$397,800
- Price per sq. ft.:$136.89
About this home
The 2906 floor plan is a spacious and well-designed single-story home that offers 4 bedrooms, 3 bathrooms, and a 2-car garage in Summer Place!! With its thoughtful layout and beautiful architectural features, this floor plan provides a perfect balance of functionality and style. The open-concept design seamlessly connects the main living areas, creating a sense of flow and openness. The expansive family room is perfect for relaxing or entertaining, and it blends into the kitchen area, creating a cohesive space for family meals and gatherings. The kitchen features a large center island with a breakfast bar, ample cabinet space, and high-quality appliances that add a touch of elegance to the home. The master suite is nestled away from the main living area that boasts a well-sized bedroom with plenty of natural light and a private en suite bathroom. The master bathroom features dual vanities, a luxurious soaking tub, a separate water closet, and a large walk-in closet, offering both convenience and luxury. 2906 also includes a designated laundry that is located across from the master, making this chore convenient and efficient. The additional three bedrooms are thoughtfully placed on the other side of the home to ensure every family member or guest can enjoy their own personal space. Step outside to the patio, where you can enjoy outdoor living and create your own oasis. The professionally landscaped yard adds beauty and enhances the overall curb appeal of the home. The 2906 floor plan exemplifies commitment to quality craftsmanship and attention to detail. It offers a comfortable and functional living space, ideal for growing families or those who appreciate generous living areas. Only 1000 down and financial incentives offered with use of a preferred lender! Ask about our current incentives.
*Home is currently under construction. Photos are of the same floor plan in a different community and are for layout purposes only. Upgrades, colors and finishes may differ.
Contact an agent
Home facts
- Year built:2025
- Listing ID #:100474686
- Added:326 day(s) ago
- Updated:September 29, 2025 at 07:46 AM
Rooms and interior
- Bedrooms:4
- Total bathrooms:3
- Full bathrooms:3
- Living area:2,906 sq. ft.
Heating and cooling
- Cooling:Central Air
- Heating:Electric, Fireplace Insert, Forced Air, Heating
Structure and exterior
- Roof:Architectural Shingle
- Year built:2025
- Building area:2,906 sq. ft.
- Lot area:0.26 Acres
Schools
- High school:D H Conley
- Middle school:G. R. Whitfield School K-8
- Elementary school:G.R. Whitfield School K-8
Utilities
- Water:Municipal Water Available
Finances and disclosures
- Price:$397,800
- Price per sq. ft.:$136.89
New listings near 3156 Firefly Trail
- New
 $285,000Active3 beds 2 baths1,543 sq. ft.
$285,000Active3 beds 2 baths1,543 sq. ft.2532 Plumosa Drive, Grimesland, NC 27837
MLS# 100533149Listed by: LEGACY PREMIER REAL ESTATE, LLC - New
 $475,000Active4 beds 3 baths2,684 sq. ft.
$475,000Active4 beds 3 baths2,684 sq. ft.974 Whiskey Court, Grimesland, NC 27837
MLS# 100532612Listed by: KELLER WILLIAMS REALTY POINTS EAST - New
 $279,900Active3 beds 2 baths1,380 sq. ft.
$279,900Active3 beds 2 baths1,380 sq. ft.527 Rachel Lane, Grimesland, NC 27837
MLS# 100532247Listed by: TYRE REALTY GROUP INC. - New
 $712,000Active4 beds 4 baths2,848 sq. ft.
$712,000Active4 beds 4 baths2,848 sq. ft.2827 Landing Circle, Grimesland, NC 27837
MLS# 100532206Listed by: BERKSHIRE HATHAWAY HOMESERVICES PRIME PROPERTIES  $230,000Pending3 beds 2 baths1,295 sq. ft.
$230,000Pending3 beds 2 baths1,295 sq. ft.559 Eagles Nest Road, Grimesland, NC 27837
MLS# 10122399Listed by: EXP REALTY LLC $1,050,000Active4 beds 4 baths3,938 sq. ft.
$1,050,000Active4 beds 4 baths3,938 sq. ft.1357 Autumn Lakes Drive, Grimesland, NC 27837
MLS# 100530560Listed by: THE OVERTON GROUP $609,900Active4 beds 3 baths2,970 sq. ft.
$609,900Active4 beds 3 baths2,970 sq. ft.2856 Bates Branch Way, Grimesland, NC 27837
MLS# 100516645Listed by: ALDRIDGE & SOUTHERLAND- Open Sun, 2 to 4pm
 $570,000Active4 beds 3 baths2,562 sq. ft.
$570,000Active4 beds 3 baths2,562 sq. ft.2889 Beddard Road, Grimesland, NC 27837
MLS# 100530250Listed by: UNITED REAL ESTATE EAST CAROLINA  $475,000Pending4 beds 4 baths2,715 sq. ft.
$475,000Pending4 beds 4 baths2,715 sq. ft.957 Bedford Heights Drive, Grimesland, NC 27837
MLS# 100530097Listed by: SARAH WEIR GROUP $225,000Active3 beds 1 baths1,104 sq. ft.
$225,000Active3 beds 1 baths1,104 sq. ft.1117 S Grimesland Bridge Road, Grimesland, NC 27837
MLS# 100528763Listed by: TERRI ALPHIN SMITH & CO
